Красная кухня с фартуком из кварцевого агломерата – фото дизайна интерьера
Сортировать:
Бюджет
Сортировать:Популярное за сегодня
1 - 20 из 34 фото
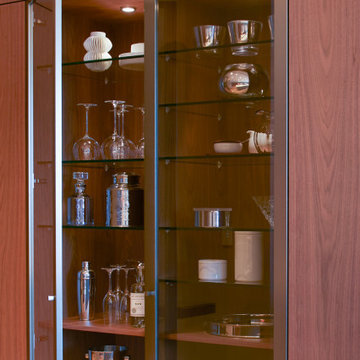
SieMatic gold bronze metal profiled cabinets, SieMatic gold bronze framed glass cabinets, SieMatic walnut veneer cabinets, SieMatic matt lacquer profiled cabinets, SieMatic gold bronze semi recessed handles, Dekton engineered stone countertop and backsplash, SieMatic mirror toekick

C'est sur les hauteurs de Monthléry que nos clients ont décidé de construire leur villa. En grands amateurs de cuisine, c'est naturellement qu'ils ont attribué une place centrale à leur cuisine. Convivialité & bon humeur au rendez-vous. + d'infos / Conception : Céline Blanchet - Montage : Patrick CIL - Meubles : Laque brillante - Plan de travail : Quartz Silestone Blanco Zeus finition mat, cuve intégrée quartz assorti et mitigeur KWC, cuve et mitigeur 2 Blanco - Electroménagers : plaque AEG, hotte ROBLIN, fours et tiroir chauffant AEG, machine à café et lave-vaisselle Miele, réfrigérateur Siemens, Distributeur d'eau Sequoïa
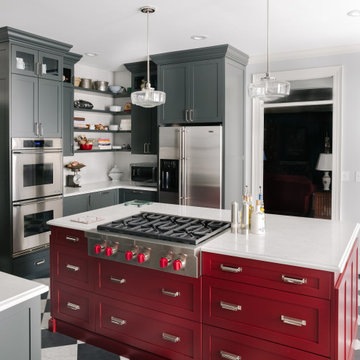
French Bistro Kitchen
На фото: большая п-образная кухня в классическом стиле с обеденным столом, врезной мойкой, плоскими фасадами, красными фасадами, столешницей из кварцевого агломерата, белым фартуком, фартуком из кварцевого агломерата, техникой из нержавеющей стали, полом из керамогранита, островом, белым полом и белой столешницей с
На фото: большая п-образная кухня в классическом стиле с обеденным столом, врезной мойкой, плоскими фасадами, красными фасадами, столешницей из кварцевого агломерата, белым фартуком, фартуком из кварцевого агломерата, техникой из нержавеющей стали, полом из керамогранита, островом, белым полом и белой столешницей с
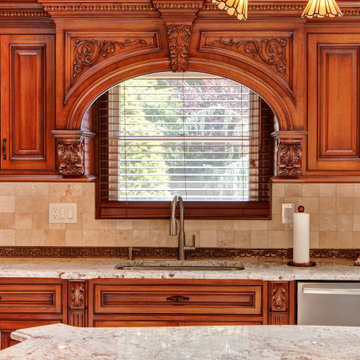
Custom hand carved kitchen. Brown wood color, hand carved details. Custom hood, ceiling, cabinets and island.
Стильный дизайн: большая п-образная кухня в классическом стиле с обеденным столом, монолитной мойкой, фасадами в стиле шейкер, коричневыми фасадами, столешницей из кварцевого агломерата, бежевым фартуком, фартуком из кварцевого агломерата, островом, бежевой столешницей и кессонным потолком - последний тренд
Стильный дизайн: большая п-образная кухня в классическом стиле с обеденным столом, монолитной мойкой, фасадами в стиле шейкер, коричневыми фасадами, столешницей из кварцевого агломерата, бежевым фартуком, фартуком из кварцевого агломерата, островом, бежевой столешницей и кессонным потолком - последний тренд
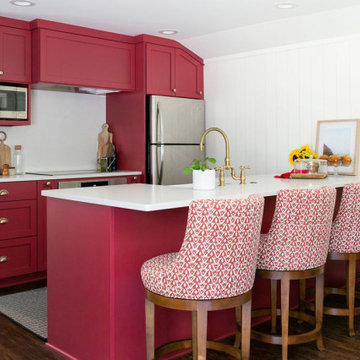
На фото: маленькая параллельная кухня в морском стиле с с полувстраиваемой мойкой (с передним бортиком), фасадами в стиле шейкер, красными фасадами, столешницей из кварцевого агломерата, белым фартуком, фартуком из кварцевого агломерата, техникой из нержавеющей стали, полом из винила, полуостровом, коричневым полом и коричневой столешницей для на участке и в саду
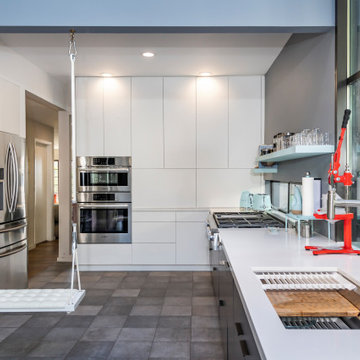
This project was so much fun! The kitchen originally stopped where the glass window areas start and it was a crowded dining area full of items that didn't have a place to be stored in the smaller kitchen. By extending the cabinets all the way to the end we added more storage , more counter space and a more open areas to dine and hang out. Swing is by baboosf.com
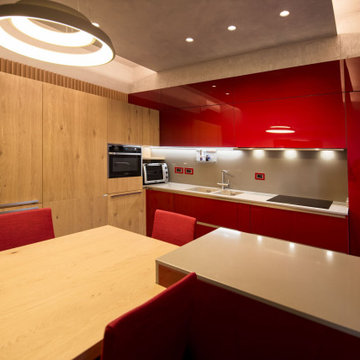
una cucina rossa per una personalità molto sensibile ai colori e all'arte. La cucina è un misto tra elementi di serie e altri realizzati su misura, come il rivestimento in rovere che contiene il mosaico.
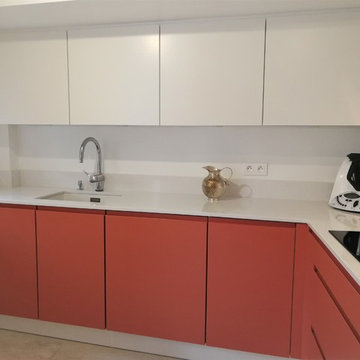
Sobriété des lignes, avec des placards hauts qui se font oublier et un évier encastré
На фото: отдельная, угловая кухня среднего размера в современном стиле с врезной мойкой, плоскими фасадами, оранжевыми фасадами, столешницей из кварцевого агломерата, белым фартуком, техникой под мебельный фасад, полом из керамической плитки, бежевым полом, фартуком из кварцевого агломерата и белой столешницей с
На фото: отдельная, угловая кухня среднего размера в современном стиле с врезной мойкой, плоскими фасадами, оранжевыми фасадами, столешницей из кварцевого агломерата, белым фартуком, техникой под мебельный фасад, полом из керамической плитки, бежевым полом, фартуком из кварцевого агломерата и белой столешницей с
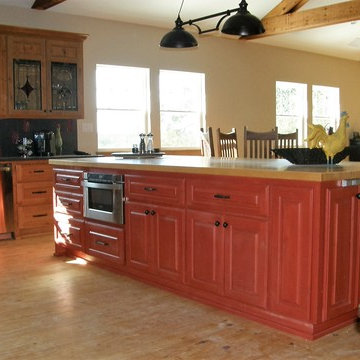
Свежая идея для дизайна: п-образная кухня среднего размера в стиле кантри с с полувстраиваемой мойкой (с передним бортиком), фасадами с выступающей филенкой, деревянной столешницей, техникой из нержавеющей стали, островом, обеденным столом, красными фасадами, серым фартуком, фартуком из кварцевого агломерата, светлым паркетным полом, бежевым полом и бежевой столешницей - отличное фото интерьера
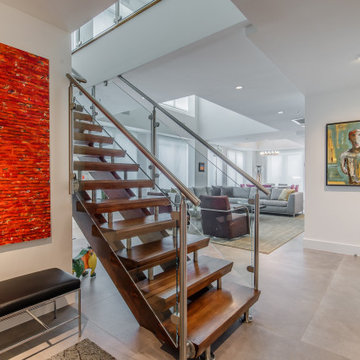
Spacious 2-story high-rise Penthouse Remodel by Renowned Renovation located in The Travis at Katy Trail.
Пример оригинального дизайна: большая угловая кухня в современном стиле с обеденным столом, врезной мойкой, плоскими фасадами, белыми фасадами, столешницей из кварцита, белым фартуком, фартуком из кварцевого агломерата, техникой из нержавеющей стали, полом из цементной плитки, островом, бежевым полом и белой столешницей
Пример оригинального дизайна: большая угловая кухня в современном стиле с обеденным столом, врезной мойкой, плоскими фасадами, белыми фасадами, столешницей из кварцита, белым фартуком, фартуком из кварцевого агломерата, техникой из нержавеющей стали, полом из цементной плитки, островом, бежевым полом и белой столешницей
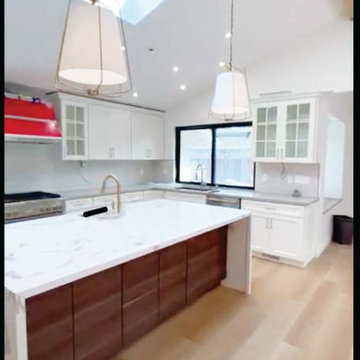
the kitchen was completely remodelled from a congested galley kitchen to a big island kitchen with a big counter, creating space for easy workflow. The skylight added to the kitchen provides ample daylight while enhancing the appeal of the kitchen cum dining space.
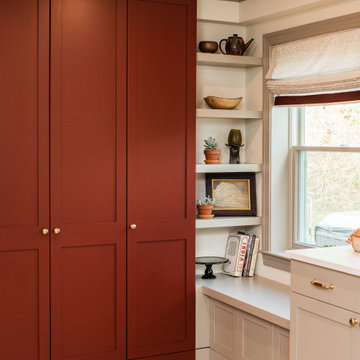
Shaker style custom made kitchen designed by Armitage Interiors and custom made by Superior Woodcraft, Doylestown, Pa 18902. Transitional kitchen with brass pulls and knobs. Large shaker style tall pantry provides plenty of utility in this beautiful custom kitchen.
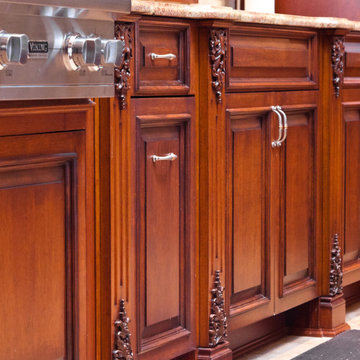
Classic mahogany with patina kitchen, New jersey.
Beautiful hand carved pieces highlighted through a coat of Winsor & Newton patina.
An Italian inspired design, highlighting the incorporation of hand carved artisanal details within key elements of the overall design. Emphasized through the use of a coat of patina, the mahogany tone contrasts effectively with the lighter materials of the countertops, backsplash, and floor.
For more about this project visit our website wlkitchenandhome.com
.
.
.
#traditionalkitchen #handcarved #carving #kitchenhood #carvedhood #kitchendesign #kitchenremodel #kitchendecor #homedecor #homerenovation #kitchenmakeover #construction #woodwork #carpentry #kitchenisland #classicinterior #kitchencontractor #kitchencabinets #luxuryhomes #architecturedesign #archdigest #designinspiration #njinteriordesigner #kitchendesign #vintagekitchen #kitchenideas #elegantkitchen
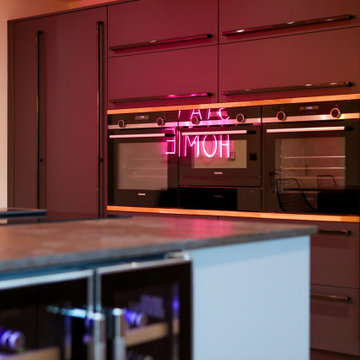
На фото: кухня-гостиная в стиле лофт с столешницей из кварцита, коричневым фартуком, фартуком из кварцевого агломерата, островом и коричневой столешницей
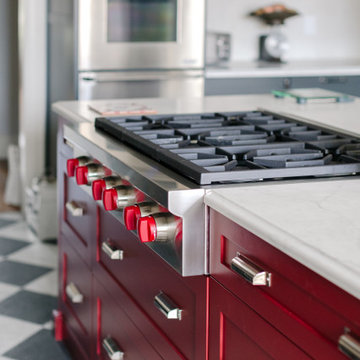
French Bistro Kitchen
На фото: большая п-образная кухня в классическом стиле с обеденным столом, врезной мойкой, плоскими фасадами, красными фасадами, столешницей из кварцевого агломерата, белым фартуком, фартуком из кварцевого агломерата, техникой из нержавеющей стали, полом из керамогранита, островом, белым полом и белой столешницей
На фото: большая п-образная кухня в классическом стиле с обеденным столом, врезной мойкой, плоскими фасадами, красными фасадами, столешницей из кварцевого агломерата, белым фартуком, фартуком из кварцевого агломерата, техникой из нержавеющей стали, полом из керамогранита, островом, белым полом и белой столешницей
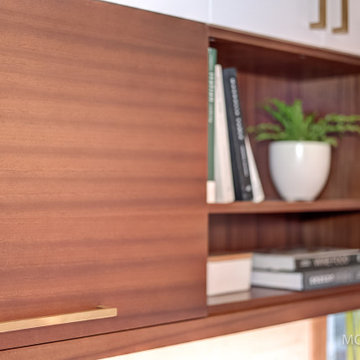
This kitchen and main floor remodeling project was performed on a 1988 home in Lake Oswego, OR. The client wanted to transform the space by opening it up, adding a modern kitchen and bar area as well as new flooring, trim and paint throughout the main floor area.
Our design team removed unnecessary walls, and relocated the plumbing and HVAC creating an open and inviting space between the dining room and kitchen. We also installed custom cabinets throughout with multiple upgraded storage options, new lighting and paint colors creating a well lit environment.
The project included;
-Removing walls and relocating plumbing and HVAC/Plumbing to open up the space
-Newly designed kitchen including all new custom cabinets/storage, a custom island, quartz countertops, new appliances and fixtures
-New lighting throughout
-Newly bar area to match the new kitchen which includes a liquor cabinet, quartz countertops, custom storage options, 2nd (pullout) freezer, and wine fridge
-New flooring, trim and paint on main floor/kitchen area
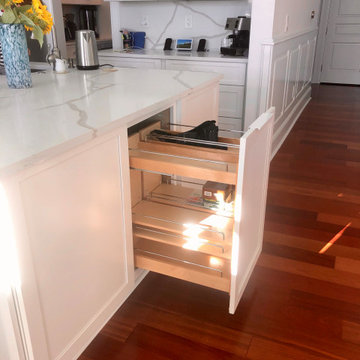
Kitchen remodeling project where we installed new custom cabinets in a mission shaker door in maple and the color is snow. We also installed a new Cambria Quartz countertop in the Brittanica color and a Britannica Quartz backsplash.
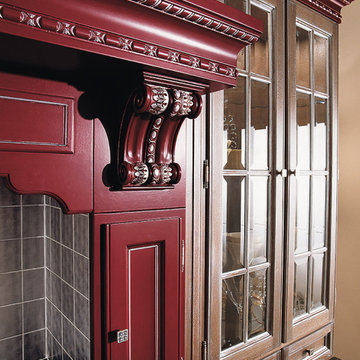
Cucina in legno massiccio patinata argento con area laccata rosso amaranto e foglia argento. Intagli eseguiti a mano in legno.
Стильный дизайн: большая угловая кухня в классическом стиле с обеденным столом, врезной мойкой, фасадами с выступающей филенкой, темными деревянными фасадами, столешницей из кварцевого агломерата, коричневым фартуком, фартуком из кварцевого агломерата, техникой из нержавеющей стали, полуостровом и коричневой столешницей - последний тренд
Стильный дизайн: большая угловая кухня в классическом стиле с обеденным столом, врезной мойкой, фасадами с выступающей филенкой, темными деревянными фасадами, столешницей из кварцевого агломерата, коричневым фартуком, фартуком из кварцевого агломерата, техникой из нержавеющей стали, полуостровом и коричневой столешницей - последний тренд
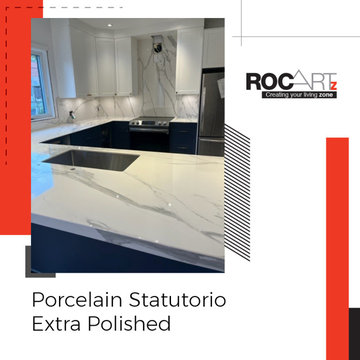
Источник вдохновения для домашнего уюта: большая кухня в стиле модернизм с белым фартуком, фартуком из кварцевого агломерата и белой столешницей
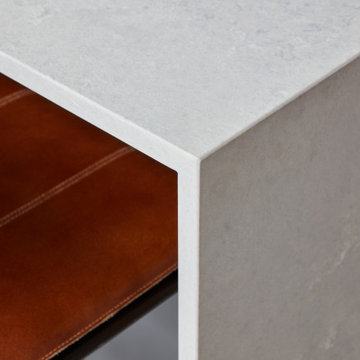
A striking contemporary kitchen designed by piqu and supplied by leading German kitchen manufacturer Ballerina. The beautiful cabinet doors are complimented perfectly with stone work surfaces and splashback in Caesarestone Airy Concrete. Siemens appliances and a black Quooker tap complete the effortlessly stylish look for this wonderful family kitchen extension in Beckenham.
Красная кухня с фартуком из кварцевого агломерата – фото дизайна интерьера
1