Красная гостиная с фасадом камина из плитки – фото дизайна интерьера
Сортировать:
Бюджет
Сортировать:Популярное за сегодня
1 - 20 из 209 фото

Идея дизайна: маленькая открытая гостиная комната в морском стиле с белыми стенами, телевизором на стене, коричневым полом, деревянным потолком, паркетным полом среднего тона, горизонтальным камином и фасадом камина из плитки для на участке и в саду
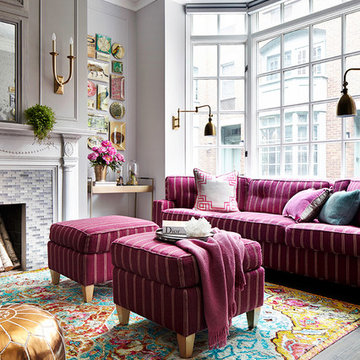
Donna Dotan Photography
Источник вдохновения для домашнего уюта: парадная гостиная комната в классическом стиле с серыми стенами, стандартным камином и фасадом камина из плитки
Источник вдохновения для домашнего уюта: парадная гостиная комната в классическом стиле с серыми стенами, стандартным камином и фасадом камина из плитки

Пример оригинального дизайна: гостиная комната в классическом стиле с серыми стенами, ковровым покрытием, стандартным камином, фасадом камина из плитки и бежевым полом
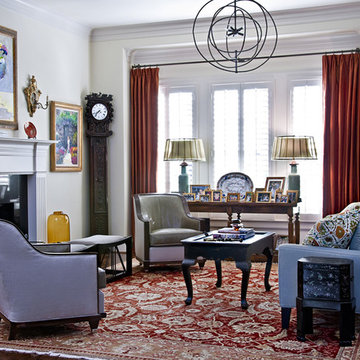
Источник вдохновения для домашнего уюта: парадная, изолированная гостиная комната среднего размера в классическом стиле с стандартным камином, белыми стенами, темным паркетным полом и фасадом камина из плитки без телевизора

Пример оригинального дизайна: парадная, изолированная гостиная комната среднего размера в классическом стиле с стандартным камином, фасадом камина из плитки, бежевыми стенами, паркетным полом среднего тона и бежевым полом без телевизора

Свежая идея для дизайна: гостиная комната среднего размера в современном стиле с музыкальной комнатой, белыми стенами, паркетным полом среднего тона, фасадом камина из плитки, телевизором на стене и коричневым полом без камина - отличное фото интерьера
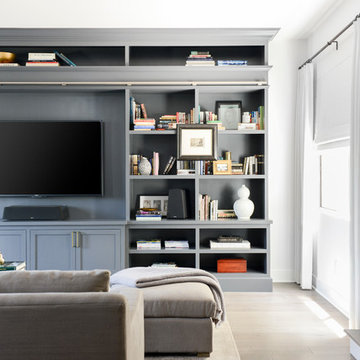
This elegant 2600 sf home epitomizes swank city living in the heart of Los Angeles. Originally built in the late 1970's, this Century City home has a lovely vintage style which we retained while streamlining and updating. The lovely bold bones created an architectural dream canvas to which we created a new open space plan that could easily entertain high profile guests and family alike.

The brief for this project involved a full house renovation, and extension to reconfigure the ground floor layout. To maximise the untapped potential and make the most out of the existing space for a busy family home.
When we spoke with the homeowner about their project, it was clear that for them, this wasn’t just about a renovation or extension. It was about creating a home that really worked for them and their lifestyle. We built in plenty of storage, a large dining area so they could entertain family and friends easily. And instead of treating each space as a box with no connections between them, we designed a space to create a seamless flow throughout.
A complete refurbishment and interior design project, for this bold and brave colourful client. The kitchen was designed and all finishes were specified to create a warm modern take on a classic kitchen. Layered lighting was used in all the rooms to create a moody atmosphere. We designed fitted seating in the dining area and bespoke joinery to complete the look. We created a light filled dining space extension full of personality, with black glazing to connect to the garden and outdoor living.
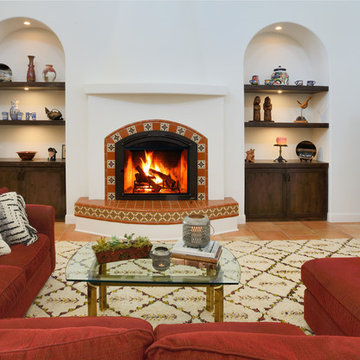
На фото: парадная, открытая гостиная комната в средиземноморском стиле с фасадом камина из плитки, белыми стенами, полом из терракотовой плитки, скрытым телевизором и оранжевым полом
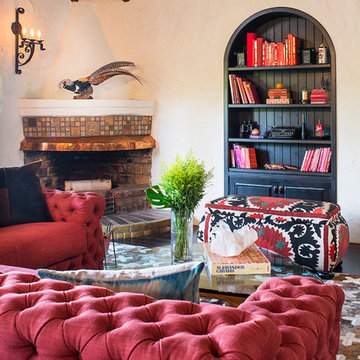
Meghan Beierle O' Brien
Свежая идея для дизайна: гостиная комната среднего размера в средиземноморском стиле с угловым камином и фасадом камина из плитки - отличное фото интерьера
Свежая идея для дизайна: гостиная комната среднего размера в средиземноморском стиле с угловым камином и фасадом камина из плитки - отличное фото интерьера
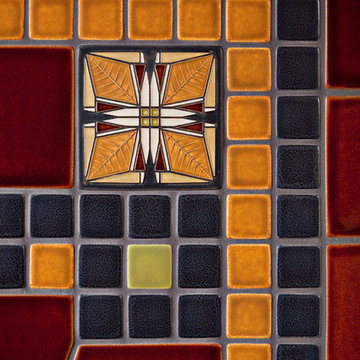
Tile fireplace featuring Frank Thomas House art tile from Motawi Tileworks’ Frank Lloyd Wright Collection and warmly colored field tile. Photo: Justin Maconochie.

William Quarles
Стильный дизайн: большая открытая гостиная комната в классическом стиле с стандартным камином, фасадом камина из плитки, бежевыми стенами, темным паркетным полом, отдельно стоящим телевизором и коричневым полом - последний тренд
Стильный дизайн: большая открытая гостиная комната в классическом стиле с стандартным камином, фасадом камина из плитки, бежевыми стенами, темным паркетным полом, отдельно стоящим телевизором и коричневым полом - последний тренд
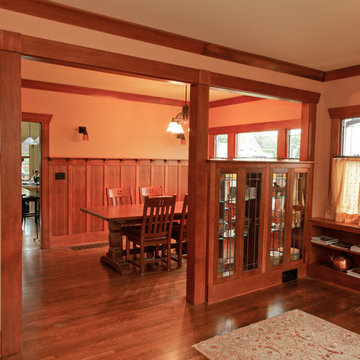
View from entry shows wall between living and dining rooms rebuilt. We detailed it as cased openings with columns and cabinets, and completed crown moldings to recover shape of rooms, and improve use. David Whelan photo

Пример оригинального дизайна: большая открытая гостиная комната в современном стиле с белыми стенами, светлым паркетным полом, горизонтальным камином, фасадом камина из плитки, мультимедийным центром и бежевым полом
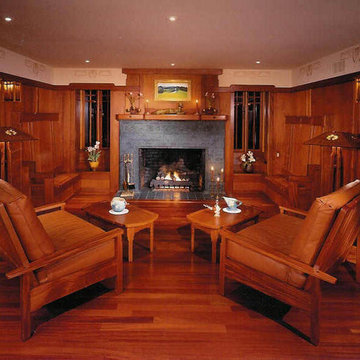
Craftsman style furniture was designed and built custom for this project.
На фото: парадная, изолированная гостиная комната среднего размера в стиле кантри с коричневыми стенами, темным паркетным полом, стандартным камином, фасадом камина из плитки и коричневым полом без телевизора
На фото: парадная, изолированная гостиная комната среднего размера в стиле кантри с коричневыми стенами, темным паркетным полом, стандартным камином, фасадом камина из плитки и коричневым полом без телевизора

Built-in bookcases were painted, refaced and the background papered with cocoa grasscloth. This holds the clients extensive collection of art and artifacts. Orange and blue are the inspiring colors for the design.
Susan Gilmore Photography
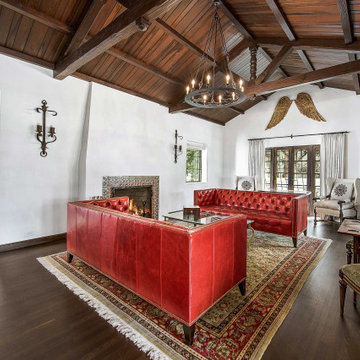
Urbano Design and Build transformed this 1930’s Atlee B. Ayres home into a sleek modern design without compromising its Spanish flair. The home includes custom hardwood floors, one of a kind tiles, restored wood beams, antique fixtures, and high-end stainless steel appliances. A new addition master suite leads to an outdoor space complete with kitchen, pool, and fireplace to create a luxurious oasis.

Walls in Benjamin Moore’s Spanish White allow the vibrant rug and upholstery to take center stage in the living room. The rug informed the color palette of teal, aqua, sage green and brick red used throughout the house. The fireplace surround was refreshed and given an exciting artsy vibe with the application of Ann Sacks tile.
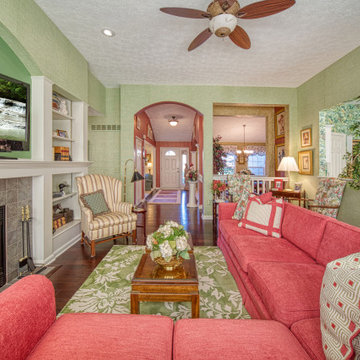
A lovely natural woven wallcovering defines this room's architectural features and pulls it together, complementing the client's beloved rose reupholstered sectional and Martha Washington chairs. The rug and dark flooring add a desired historic context since this empty-nester couple moved here from their farmhouse of 45 years. Be sure to check-out the Before photos!

Eric Zepeda Photography
На фото: изолированная гостиная комната среднего размера:: освещение в стиле фьюжн с синими стенами, темным паркетным полом, стандартным камином, фасадом камина из плитки и телевизором на стене с
На фото: изолированная гостиная комната среднего размера:: освещение в стиле фьюжн с синими стенами, темным паркетным полом, стандартным камином, фасадом камина из плитки и телевизором на стене с
Красная гостиная с фасадом камина из плитки – фото дизайна интерьера
1

