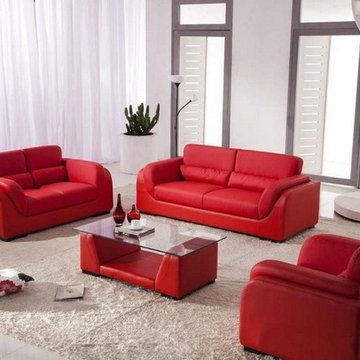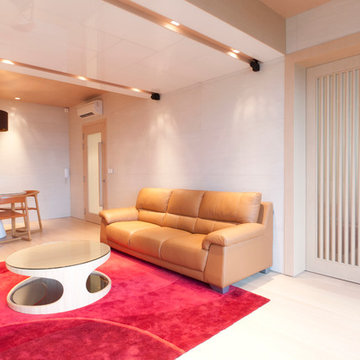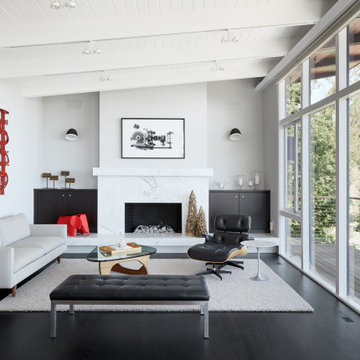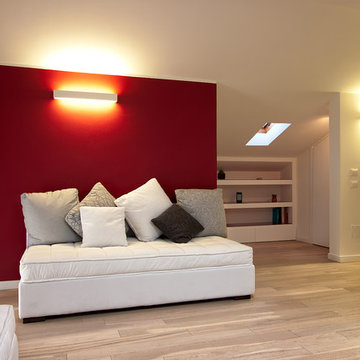Красная гостиная комната в стиле модернизм – фото дизайна интерьера
Сортировать:
Бюджет
Сортировать:Популярное за сегодня
1 - 20 из 1 819 фото
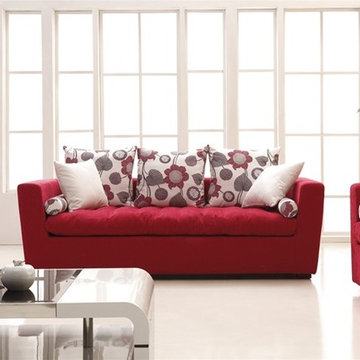
Stylish, comfortable, and versatile, this 3-Pieced Broheim Sofa Set will revive nearly any decor.
Features:
Refreshing styling
Color: Cherry red; more options available
Soft fabric upholstery
Inner frame made of kiln-dried hardwood
High density, high resiliency seat cushions
1 year quality guarantee

le canapé est légèrement décollé du mur pour laisser les portes coulissantes circuler derrière.
Стильный дизайн: маленькая открытая гостиная комната в стиле модернизм с красными стенами, светлым паркетным полом, стандартным камином, фасадом камина из дерева, скрытым телевизором, бежевым полом, многоуровневым потолком и панелями на стенах для на участке и в саду - последний тренд
Стильный дизайн: маленькая открытая гостиная комната в стиле модернизм с красными стенами, светлым паркетным полом, стандартным камином, фасадом камина из дерева, скрытым телевизором, бежевым полом, многоуровневым потолком и панелями на стенах для на участке и в саду - последний тренд
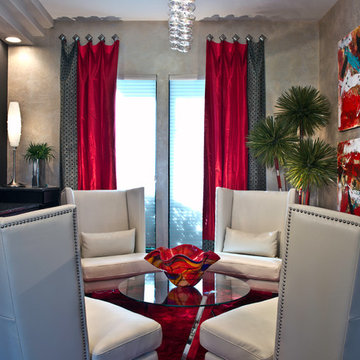
Eric Wuellner of The Design Firm
На фото: маленькая гостиная комната в стиле модернизм с серыми стенами для на участке и в саду
На фото: маленькая гостиная комната в стиле модернизм с серыми стенами для на участке и в саду
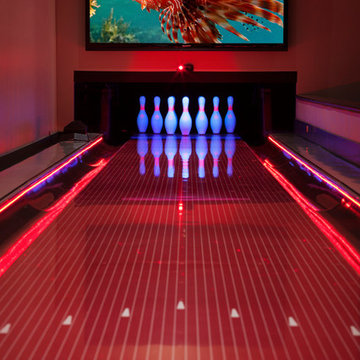
A custom private bowling alley for a Hip Hop music mogul in Miami, Florida. Features a one-of-a-kind glowing red lane, computer scoring system with overhead TV monitors and wireless keypad, red LED gutter accent lighting, laser and disco special effects lighting, Brunswick automatic pinsetting machines, sub-floor ball return system, and assortment of bowling shoes and bowling balls.
Photo credit: Scott Baker Photography
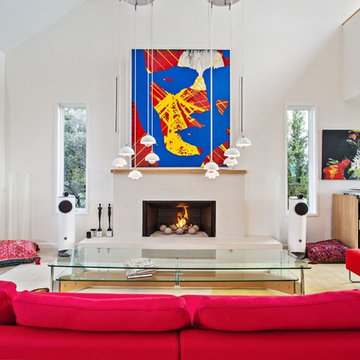
Источник вдохновения для домашнего уюта: большая гостиная комната в стиле модернизм

In early 2002 Vetter Denk Architects undertook the challenge to create a highly designed affordable home. Working within the constraints of a narrow lake site, the Aperture House utilizes a regimented four-foot grid and factory prefabricated panels. Construction was completed on the home in the Fall of 2002.
The Aperture House derives its name from the expansive walls of glass at each end framing specific outdoor views – much like the aperture of a camera. It was featured in the March 2003 issue of Milwaukee Magazine and received a 2003 Honor Award from the Wisconsin Chapter of the AIA. Vetter Denk Architects is pleased to present the Aperture House – an award-winning home of refined elegance at an affordable price.
Overview
Moose Lake
Size
2 bedrooms, 3 bathrooms, recreation room
Completion Date
2004
Services
Architecture, Interior Design, Landscape Architecture
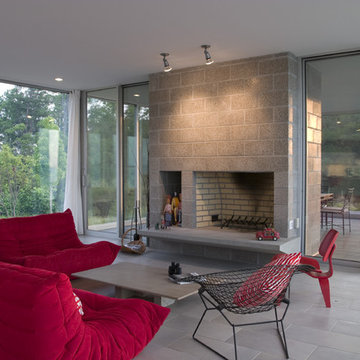
Свежая идея для дизайна: гостиная комната в стиле модернизм с стандартным камином - отличное фото интерьера
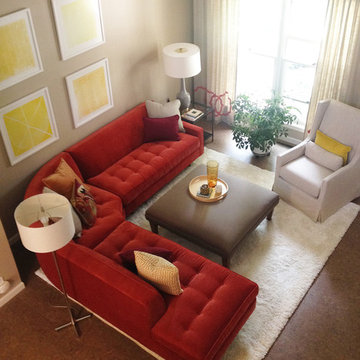
Marnie Keilholz
Пример оригинального дизайна: парадная, открытая гостиная комната среднего размера в стиле модернизм с бежевыми стенами и пробковым полом
Пример оригинального дизайна: парадная, открытая гостиная комната среднего размера в стиле модернизм с бежевыми стенами и пробковым полом
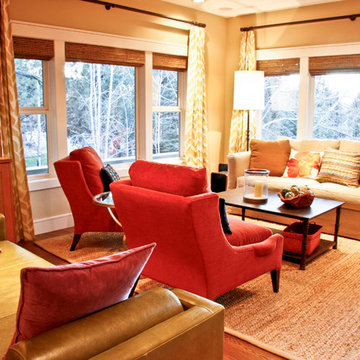
Amy Castano
На фото: открытая гостиная комната среднего размера в стиле модернизм с бежевыми стенами и паркетным полом среднего тона с
На фото: открытая гостиная комната среднего размера в стиле модернизм с бежевыми стенами и паркетным полом среднего тона с

The brief for this project involved a full house renovation, and extension to reconfigure the ground floor layout. To maximise the untapped potential and make the most out of the existing space for a busy family home.
When we spoke with the homeowner about their project, it was clear that for them, this wasn’t just about a renovation or extension. It was about creating a home that really worked for them and their lifestyle. We built in plenty of storage, a large dining area so they could entertain family and friends easily. And instead of treating each space as a box with no connections between them, we designed a space to create a seamless flow throughout.
A complete refurbishment and interior design project, for this bold and brave colourful client. The kitchen was designed and all finishes were specified to create a warm modern take on a classic kitchen. Layered lighting was used in all the rooms to create a moody atmosphere. We designed fitted seating in the dining area and bespoke joinery to complete the look. We created a light filled dining space extension full of personality, with black glazing to connect to the garden and outdoor living.
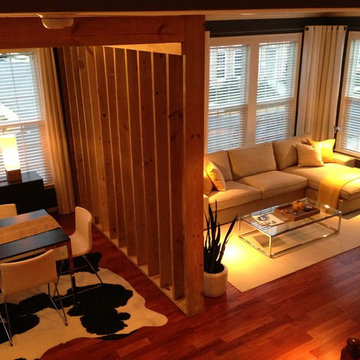
Свежая идея для дизайна: большая открытая гостиная комната в стиле модернизм с бежевыми стенами, темным паркетным полом и стандартным камином без телевизора - отличное фото интерьера
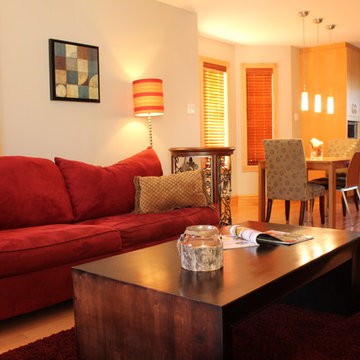
Open, Warm and inviting!!
На фото: открытая гостиная комната среднего размера в стиле модернизм с серыми стенами, светлым паркетным полом, двусторонним камином, фасадом камина из камня и отдельно стоящим телевизором
На фото: открытая гостиная комната среднего размера в стиле модернизм с серыми стенами, светлым паркетным полом, двусторонним камином, фасадом камина из камня и отдельно стоящим телевизором

Стильный дизайн: огромная гостиная комната в стиле модернизм с светлым паркетным полом и кессонным потолком - последний тренд
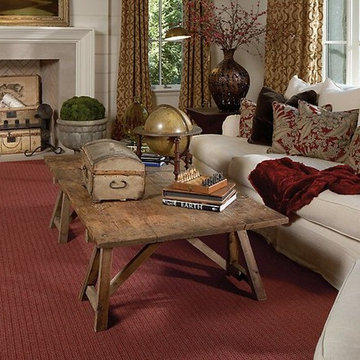
Свежая идея для дизайна: гостиная комната в стиле модернизм с ковровым покрытием - отличное фото интерьера
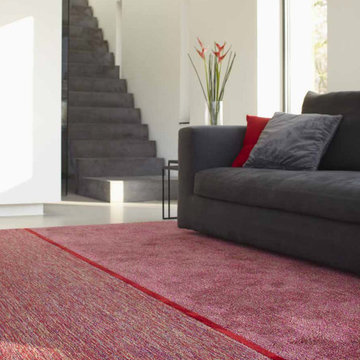
Connect Rug by Carpet Sign combines a cut and a loop pile structure in two sections connected by a beautiful silk stripe. The colours used for each of the sections are the same, but the two pieces look surprisingly different. The loop pile has a slightly jaded effect and an almost knitted character, while the cut pile is irresistibly soft. Light absorption makes the loop pile look lighter, and the cut pile a shade darker. You can customise the position of the silk stripe, thus the size of both parts, cut and loop, can be individually tailored to your needs. Connect Rug won a Red Dot design award in 2010.
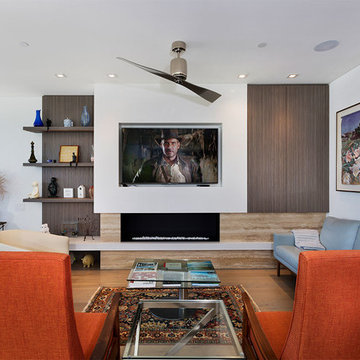
Living Room
Стильный дизайн: парадная, двухуровневая гостиная комната среднего размера в стиле модернизм с белыми стенами, светлым паркетным полом, горизонтальным камином, фасадом камина из камня, мультимедийным центром и бежевым полом - последний тренд
Стильный дизайн: парадная, двухуровневая гостиная комната среднего размера в стиле модернизм с белыми стенами, светлым паркетным полом, горизонтальным камином, фасадом камина из камня, мультимедийным центром и бежевым полом - последний тренд
Красная гостиная комната в стиле модернизм – фото дизайна интерьера
1
