Гостиная комната
Сортировать:
Бюджет
Сортировать:Популярное за сегодня
1 - 20 из 210 фото
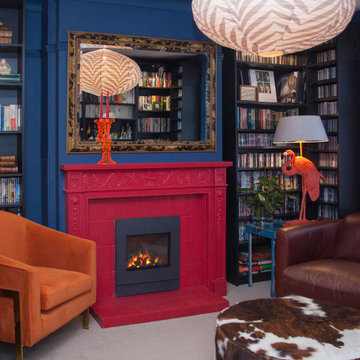
Пример оригинального дизайна: маленькая изолированная гостиная комната в современном стиле с с книжными шкафами и полками, синими стенами, ковровым покрытием, стандартным камином, бежевым полом и фасадом камина из плитки для на участке и в саду

Michael Hunter
Источник вдохновения для домашнего уюта: большая гостиная комната в стиле фьюжн с белыми стенами, светлым паркетным полом, стандартным камином, фасадом камина из плитки, телевизором на стене и коричневым полом
Источник вдохновения для домашнего уюта: большая гостиная комната в стиле фьюжн с белыми стенами, светлым паркетным полом, стандартным камином, фасадом камина из плитки, телевизором на стене и коричневым полом

Marty Paoletta, ProMedia Tours
На фото: гостиная комната в стиле неоклассика (современная классика) с горизонтальным камином, фасадом камина из плитки и белыми стенами
На фото: гостиная комната в стиле неоклассика (современная классика) с горизонтальным камином, фасадом камина из плитки и белыми стенами

Walls in Benjamin Moore’s Spanish White allow the vibrant rug and upholstery to take center stage in the living room. The rug informed the color palette of teal, aqua, sage green and brick red used throughout the house. The fireplace surround was refreshed and given an exciting artsy vibe with the application of Ann Sacks tile.

This home was redesigned to reflect the homeowners' personalities through intentional and bold design choices, resulting in a visually appealing and powerfully expressive environment.
Elegance meets vibrancy in this living room design, featuring a soothing neutral palette and a gracefully curved sofa. Two striking orange chairs provide a bold pop of color, while a captivating fireplace and exquisite artwork add a touch of sophistication to this harmonious space.
---Project by Wiles Design Group. Their Cedar Rapids-based design studio serves the entire Midwest, including Iowa City, Dubuque, Davenport, and Waterloo, as well as North Missouri and St. Louis.
For more about Wiles Design Group, see here: https://wilesdesigngroup.com/
To learn more about this project, see here: https://wilesdesigngroup.com/cedar-rapids-bold-home-transformation
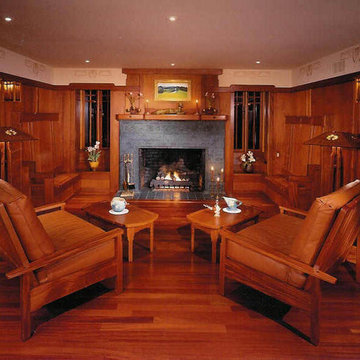
Craftsman style furniture was designed and built custom for this project.
На фото: парадная, изолированная гостиная комната среднего размера в стиле кантри с коричневыми стенами, темным паркетным полом, стандартным камином, фасадом камина из плитки и коричневым полом без телевизора
На фото: парадная, изолированная гостиная комната среднего размера в стиле кантри с коричневыми стенами, темным паркетным полом, стандартным камином, фасадом камина из плитки и коричневым полом без телевизора

The brief for this project involved a full house renovation, and extension to reconfigure the ground floor layout. To maximise the untapped potential and make the most out of the existing space for a busy family home.
When we spoke with the homeowner about their project, it was clear that for them, this wasn’t just about a renovation or extension. It was about creating a home that really worked for them and their lifestyle. We built in plenty of storage, a large dining area so they could entertain family and friends easily. And instead of treating each space as a box with no connections between them, we designed a space to create a seamless flow throughout.
A complete refurbishment and interior design project, for this bold and brave colourful client. The kitchen was designed and all finishes were specified to create a warm modern take on a classic kitchen. Layered lighting was used in all the rooms to create a moody atmosphere. We designed fitted seating in the dining area and bespoke joinery to complete the look. We created a light filled dining space extension full of personality, with black glazing to connect to the garden and outdoor living.

Пример оригинального дизайна: парадная, изолированная гостиная комната среднего размера в классическом стиле с стандартным камином, фасадом камина из плитки, бежевыми стенами, паркетным полом среднего тона и бежевым полом без телевизора
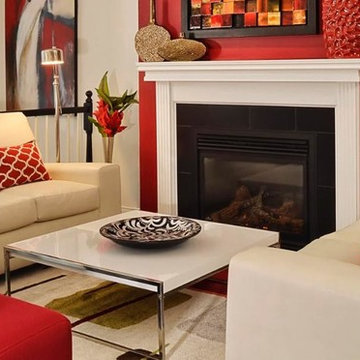
Идея дизайна: изолированная гостиная комната среднего размера в классическом стиле с бежевыми стенами, ковровым покрытием, стандартным камином, фасадом камина из плитки и бежевым полом
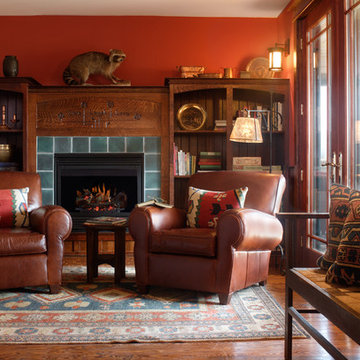
The guests' sitting room is furnished in the Arts and Crafts style with a motto - "Live, Laugh, Love" - carved into the fireplace surround. An antique oak settee and small table, wrought iron floor lamps and antique metalware, with a new flatwoven rug in a traditional pattern, complete the effect.
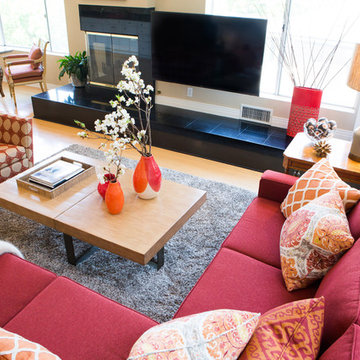
Color abounds in this loft-like living room, with a custom sectional and chair in rich red tones. Orange, red and white pillows mix with gray and tan tones throughout the space. Erika Bierman Photography
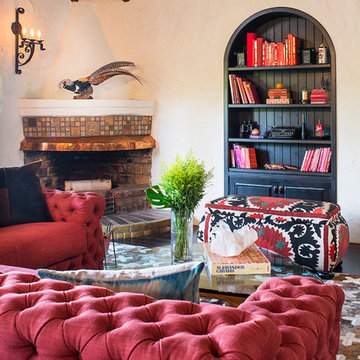
Meghan Beierle O' Brien
Свежая идея для дизайна: гостиная комната среднего размера в средиземноморском стиле с угловым камином и фасадом камина из плитки - отличное фото интерьера
Свежая идея для дизайна: гостиная комната среднего размера в средиземноморском стиле с угловым камином и фасадом камина из плитки - отличное фото интерьера

Пример оригинального дизайна: гостиная комната в классическом стиле с серыми стенами, ковровым покрытием, стандартным камином, фасадом камина из плитки и бежевым полом

Свежая идея для дизайна: гостиная комната среднего размера в современном стиле с музыкальной комнатой, белыми стенами, паркетным полом среднего тона, фасадом камина из плитки, телевизором на стене и коричневым полом без камина - отличное фото интерьера
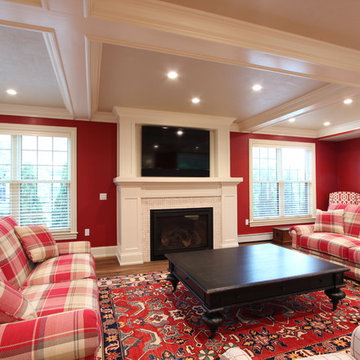
A large flat TV was incorporated into the new fireplace design. A gas insert was selected and paired with marble tile surround.
Свежая идея для дизайна: большая изолированная гостиная комната в стиле неоклассика (современная классика) с красными стенами, паркетным полом среднего тона, стандартным камином, фасадом камина из плитки, телевизором на стене, коричневым полом и ковром на полу - отличное фото интерьера
Свежая идея для дизайна: большая изолированная гостиная комната в стиле неоклассика (современная классика) с красными стенами, паркетным полом среднего тона, стандартным камином, фасадом камина из плитки, телевизором на стене, коричневым полом и ковром на полу - отличное фото интерьера
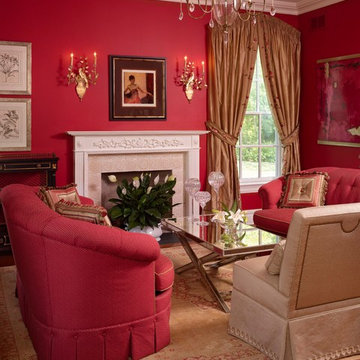
David Van Scott
На фото: парадная, изолированная гостиная комната среднего размера в классическом стиле с розовыми стенами, паркетным полом среднего тона, стандартным камином, фасадом камина из плитки и коричневым полом без телевизора
На фото: парадная, изолированная гостиная комната среднего размера в классическом стиле с розовыми стенами, паркетным полом среднего тона, стандартным камином, фасадом камина из плитки и коричневым полом без телевизора

Eric Zepeda Photography
На фото: изолированная гостиная комната среднего размера:: освещение в стиле фьюжн с синими стенами, темным паркетным полом, стандартным камином, фасадом камина из плитки и телевизором на стене с
На фото: изолированная гостиная комната среднего размера:: освещение в стиле фьюжн с синими стенами, темным паркетным полом, стандартным камином, фасадом камина из плитки и телевизором на стене с
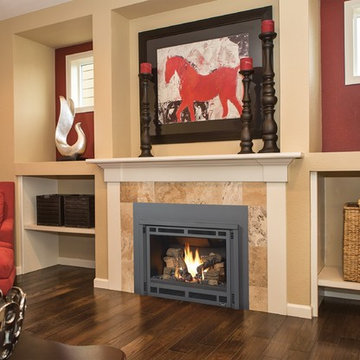
Shown with the Designer Face. NO ELECTRICITY REQUIRED!
Includes: Standing Pilot or IPI System, Classic Log Set, Fully Programmable Thermostat Remote Control,
Heating Capacity:500 - 1,650 sq ft
BTU Range: 33,000 - 17,000 (NG) 30,000 - 15,000 (LP)
Turndown Ratio: 52% (NG) 50% (LP)
P4 Canadian Efficiency: 75.5% (NG) 77.4% (LP)
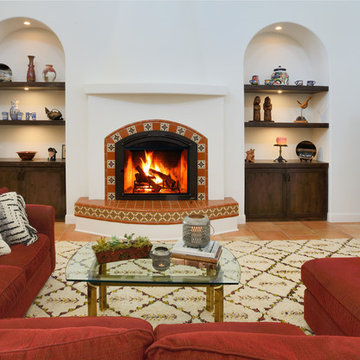
На фото: парадная, открытая гостиная комната в средиземноморском стиле с фасадом камина из плитки, белыми стенами, полом из терракотовой плитки, скрытым телевизором и оранжевым полом
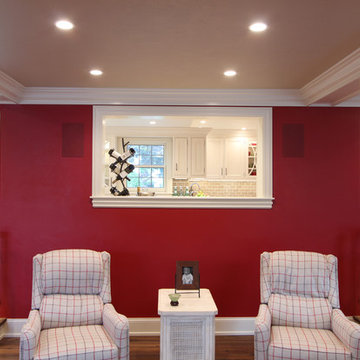
A pass through was designed between the sunken family room and kitchen bar. Two entrances and a pass through ensures that conversations and people flow easily through both rooms when the family is entertaining. It also allows the light from both spaces to flood the entire area.
1