Красная гостиная комната с белыми стенами – фото дизайна интерьера
Сортировать:
Бюджет
Сортировать:Популярное за сегодня
1 - 20 из 1 018 фото
1 из 3

The family room, including the kitchen and breakfast area, features stunning indirect lighting, a fire feature, stacked stone wall, art shelves and a comfortable place to relax and watch TV.
Photography: Mark Boisclair
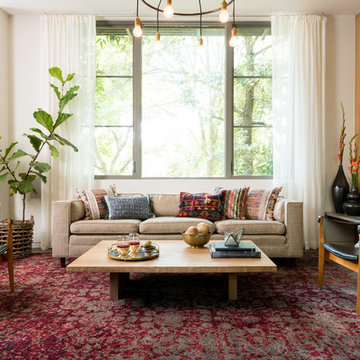
Источник вдохновения для домашнего уюта: гостиная комната в стиле фьюжн с белыми стенами
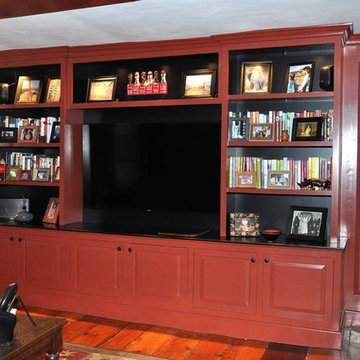
We were able to create a rich and warm entertainment center. This helped fill up the space in the room and create a relaxing environment for the homeowners & their guests.

Источник вдохновения для домашнего уюта: парадная гостиная комната среднего размера в стиле фьюжн с белыми стенами и паркетным полом среднего тона без камина, телевизора

Photographer James French
Источник вдохновения для домашнего уюта: парадная гостиная комната в стиле кантри с белыми стенами, печью-буржуйкой и светлым паркетным полом
Источник вдохновения для домашнего уюта: парадная гостиная комната в стиле кантри с белыми стенами, печью-буржуйкой и светлым паркетным полом

The new basement is the ultimate multi-functional space. A bar, foosball table, dartboard, and glass garage door with direct access to the back provide endless entertainment for guests; a cozy seating area with a whiteboard and pop-up television is perfect for Mike's work training sessions (or relaxing!); and a small playhouse and fun zone offer endless possibilities for the family's son, James.
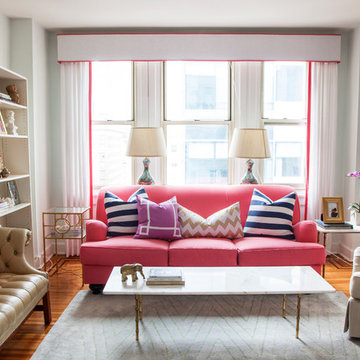
Courtney Apple Photography
Источник вдохновения для домашнего уюта: гостиная комната:: освещение в стиле фьюжн с белыми стенами и паркетным полом среднего тона
Источник вдохновения для домашнего уюта: гостиная комната:: освещение в стиле фьюжн с белыми стенами и паркетным полом среднего тона

Modern pool and cabana where the granite ledge of Gloucester Harbor meet the manicured grounds of this private residence. The modest-sized building is an overachiever, with its soaring roof and glass walls striking a modern counterpoint to the property’s century-old shingle style home.
Photo by: Nat Rea Photography
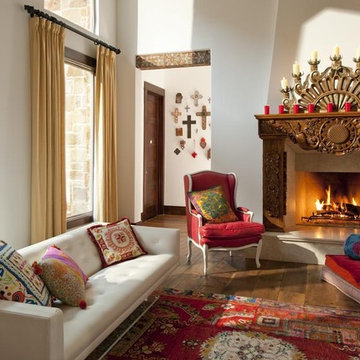
Fun Interior with lots of color! A Vibrant Way of Life!
Interior Design: Ashley Astleford, ASID, TBAE, BPN
Photography: Dan Piassick
Стильный дизайн: открытая гостиная комната в стиле фьюжн с белыми стенами, паркетным полом среднего тона, стандартным камином и ковром на полу - последний тренд
Стильный дизайн: открытая гостиная комната в стиле фьюжн с белыми стенами, паркетным полом среднего тона, стандартным камином и ковром на полу - последний тренд
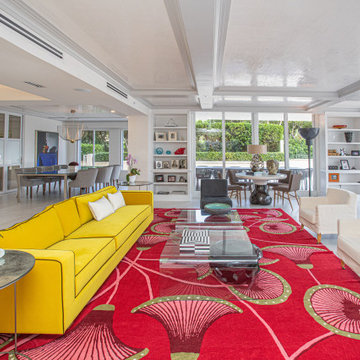
Идея дизайна: открытая гостиная комната в современном стиле с белыми стенами, белым полом и кессонным потолком
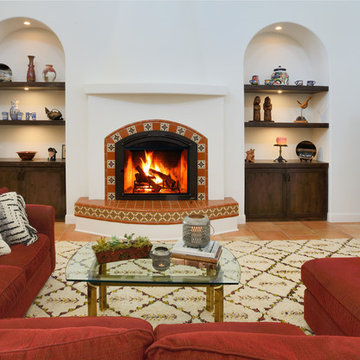
На фото: парадная, открытая гостиная комната в средиземноморском стиле с фасадом камина из плитки, белыми стенами, полом из терракотовой плитки, скрытым телевизором и оранжевым полом

На фото: открытая гостиная комната в современном стиле с белыми стенами, светлым паркетным полом, отдельно стоящим телевизором и серым полом с
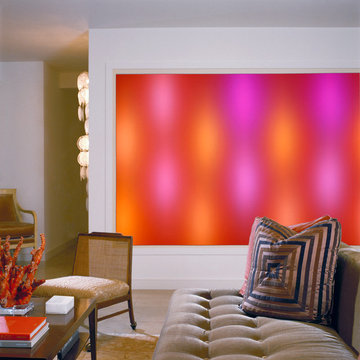
Пример оригинального дизайна: парадная, изолированная гостиная комната среднего размера в современном стиле с белыми стенами и полом из керамической плитки
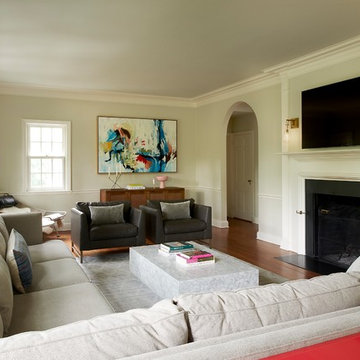
Свежая идея для дизайна: гостиная комната в стиле неоклассика (современная классика) с белыми стенами, паркетным полом среднего тона, стандартным камином, телевизором на стене и коричневым полом - отличное фото интерьера
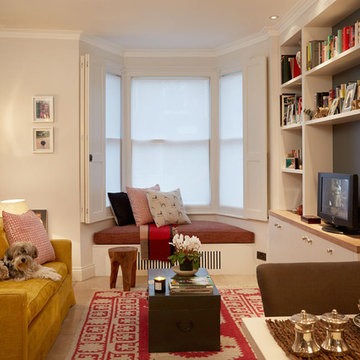
Свежая идея для дизайна: парадная, изолированная гостиная комната в стиле неоклассика (современная классика) с белыми стенами и отдельно стоящим телевизором - отличное фото интерьера
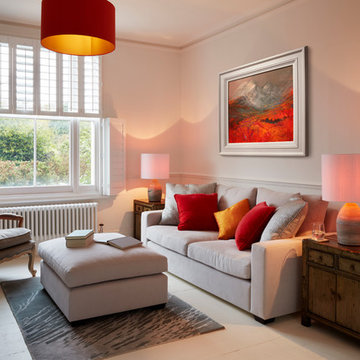
Photographer: Darren Chung
Пример оригинального дизайна: парадная гостиная комната в современном стиле с белыми стенами и деревянным полом
Пример оригинального дизайна: парадная гостиная комната в современном стиле с белыми стенами и деревянным полом
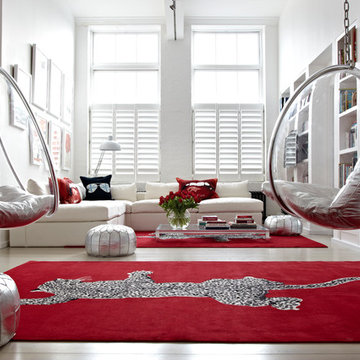
Стильный дизайн: гостиная комната в современном стиле с с книжными шкафами и полками, белыми стенами и светлым паркетным полом без камина - последний тренд
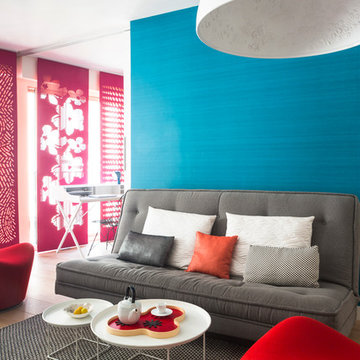
Стильный дизайн: парадная, открытая гостиная комната среднего размера в современном стиле с белыми стенами и паркетным полом среднего тона - последний тренд

Идея дизайна: маленькая открытая гостиная комната в морском стиле с белыми стенами, телевизором на стене, коричневым полом, деревянным потолком, паркетным полом среднего тона, горизонтальным камином и фасадом камина из плитки для на участке и в саду

To dwell and establish connections with a place is a basic human necessity often combined, amongst other things, with light and is performed in association with the elements that generate it, be they natural or artificial. And in the renovation of this purpose-built first floor flat in a quiet residential street in Kennington, the use of light in its varied forms is adopted to modulate the space and create a brand new dwelling, adapted to modern living standards.
From the intentionally darkened entrance lobby at the lower ground floor – as seen in Mackintosh’s Hill House – one is led to a brighter upper level where the insertion of wide pivot doors creates a flexible open plan centred around an unfinished plaster box-like pod. Kitchen and living room are connected and use a stair balustrade that doubles as a bench seat; this allows the landing to become an extension of the kitchen/dining area - rather than being merely circulation space – with a new external view towards the landscaped terrace at the rear.
The attic space is converted: a modernist black box, clad in natural slate tiles and with a wide sliding window, is inserted in the rear roof slope to accommodate a bedroom and a bathroom.
A new relationship can eventually be established with all new and existing exterior openings, now visible from the former landing space: traditional timber sash windows are re-introduced to replace unsightly UPVC frames, and skylights are put in to direct one’s view outwards and upwards.
photo: Gianluca Maver
Красная гостиная комната с белыми стенами – фото дизайна интерьера
1