Коридор в стиле неоклассика (современная классика) с любым потолком – фото дизайна интерьера
Сортировать:
Бюджет
Сортировать:Популярное за сегодня
1 - 20 из 287 фото

Rustic yet refined, this modern country retreat blends old and new in masterful ways, creating a fresh yet timeless experience. The structured, austere exterior gives way to an inviting interior. The palette of subdued greens, sunny yellows, and watery blues draws inspiration from nature. Whether in the upholstery or on the walls, trailing blooms lend a note of softness throughout. The dark teal kitchen receives an injection of light from a thoughtfully-appointed skylight; a dining room with vaulted ceilings and bead board walls add a rustic feel. The wall treatment continues through the main floor to the living room, highlighted by a large and inviting limestone fireplace that gives the relaxed room a note of grandeur. Turquoise subway tiles elevate the laundry room from utilitarian to charming. Flanked by large windows, the home is abound with natural vistas. Antlers, antique framed mirrors and plaid trim accentuates the high ceilings. Hand scraped wood flooring from Schotten & Hansen line the wide corridors and provide the ideal space for lounging.

The front hall features arched door frames, exposed beams, and golden candelabras that give this corridor an antiquated and refined feel.
На фото: большой коридор в стиле неоклассика (современная классика) с бежевыми стенами, темным паркетным полом, коричневым полом и балками на потолке
На фото: большой коридор в стиле неоклассика (современная классика) с бежевыми стенами, темным паркетным полом, коричневым полом и балками на потолке

Photo : © Julien Fernandez / Amandine et Jules – Hotel particulier a Angers par l’architecte Laurent Dray.
Пример оригинального дизайна: коридор среднего размера в стиле неоклассика (современная классика) с белыми стенами, полом из терракотовой плитки, кессонным потолком и панелями на части стены
Пример оригинального дизайна: коридор среднего размера в стиле неоклассика (современная классика) с белыми стенами, полом из терракотовой плитки, кессонным потолком и панелями на части стены
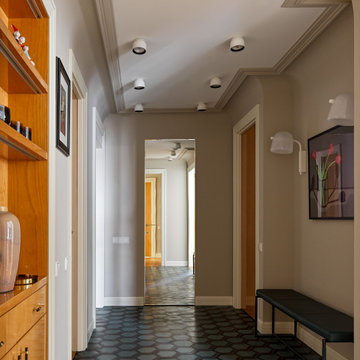
На фото: коридор в стиле неоклассика (современная классика) с серыми стенами, бирюзовым полом и многоуровневым потолком с
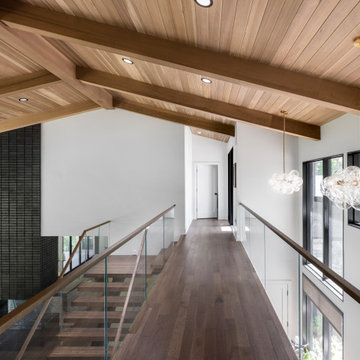
Our clients relocated to Ann Arbor and struggled to find an open layout home that was fully functional for their family. We worked to create a modern inspired home with convenient features and beautiful finishes.
This 4,500 square foot home includes 6 bedrooms, and 5.5 baths. In addition to that, there is a 2,000 square feet beautifully finished basement. It has a semi-open layout with clean lines to adjacent spaces, and provides optimum entertaining for both adults and kids.
The interior and exterior of the home has a combination of modern and transitional styles with contrasting finishes mixed with warm wood tones and geometric patterns.
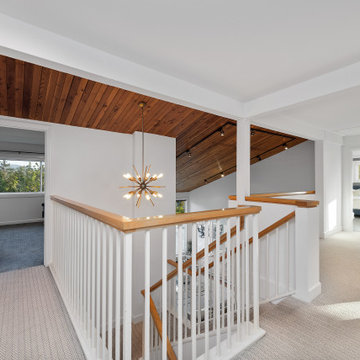
Unique opportunity to live your best life in this architectural home. Ideally nestled at the end of a serene cul-de-sac and perfectly situated at the top of a knoll with sweeping mountain, treetop, and sunset views- some of the best in all of Westlake Village! Enter through the sleek mahogany glass door and feel the awe of the grand two story great room with wood-clad vaulted ceilings, dual-sided gas fireplace, custom windows w/motorized blinds, and gleaming hardwood floors. Enjoy luxurious amenities inside this organic flowing floorplan boasting a cozy den, dream kitchen, comfortable dining area, and a masterpiece entertainers yard. Lounge around in the high-end professionally designed outdoor spaces featuring: quality craftsmanship wood fencing, drought tolerant lush landscape and artificial grass, sleek modern hardscape with strategic landscape lighting, built in BBQ island w/ plenty of bar seating and Lynx Pro-Sear Rotisserie Grill, refrigerator, and custom storage, custom designed stone gas firepit, attached post & beam pergola ready for stargazing, cafe lights, and various calming water features—All working together to create a harmoniously serene outdoor living space while simultaneously enjoying 180' views! Lush grassy side yard w/ privacy hedges, playground space and room for a farm to table garden! Open concept luxe kitchen w/SS appliances incl Thermador gas cooktop/hood, Bosch dual ovens, Bosch dishwasher, built in smart microwave, garden casement window, customized maple cabinetry, updated Taj Mahal quartzite island with breakfast bar, and the quintessential built-in coffee/bar station with appliance storage! One bedroom and full bath downstairs with stone flooring and counter. Three upstairs bedrooms, an office/gym, and massive bonus room (with potential for separate living quarters). The two generously sized bedrooms with ample storage and views have access to a fully upgraded sumptuous designer bathroom! The gym/office boasts glass French doors, wood-clad vaulted ceiling + treetop views. The permitted bonus room is a rare unique find and has potential for possible separate living quarters. Bonus Room has a separate entrance with a private staircase, awe-inspiring picture windows, wood-clad ceilings, surround-sound speakers, ceiling fans, wet bar w/fridge, granite counters, under-counter lights, and a built in window seat w/storage. Oversized master suite boasts gorgeous natural light, endless views, lounge area, his/hers walk-in closets, and a rustic spa-like master bath featuring a walk-in shower w/dual heads, frameless glass door + slate flooring. Maple dual sink vanity w/black granite, modern brushed nickel fixtures, sleek lighting, W/C! Ultra efficient laundry room with laundry shoot connecting from upstairs, SS sink, waterfall quartz counters, and built in desk for hobby or work + a picturesque casement window looking out to a private grassy area. Stay organized with the tastefully handcrafted mudroom bench, hooks, shelving and ample storage just off the direct 2 car garage! Nearby the Village Homes clubhouse, tennis & pickle ball courts, ample poolside lounge chairs, tables, and umbrellas, full-sized pool for free swimming and laps, an oversized children's pool perfect for entertaining the kids and guests, complete with lifeguards on duty and a wonderful place to meet your Village Homes neighbors. Nearby parks, schools, shops, hiking, lake, beaches, and more. Live an intentionally inspired life at 2228 Knollcrest — a sprawling architectural gem!
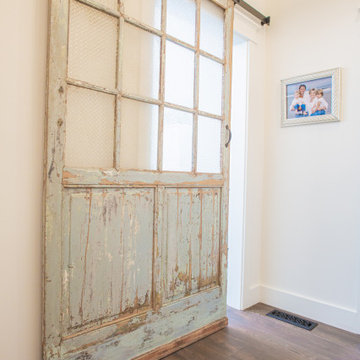
На фото: коридор в стиле неоклассика (современная классика) с сводчатым потолком с
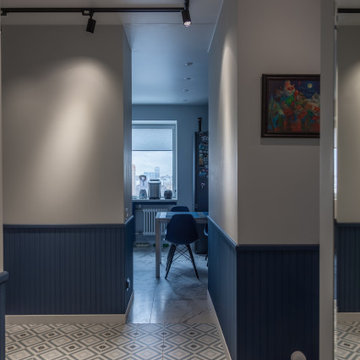
коридор, плитка, картина, картины в интерьере, картины в коридоре, отделка стен, стулья, столовая, узкое помещение, решение для коридора, зонирование
Пример оригинального дизайна: маленький, узкий коридор в стиле неоклассика (современная классика) с белыми стенами, полом из керамической плитки, разноцветным полом, любым потолком и любой отделкой стен для на участке и в саду
Пример оригинального дизайна: маленький, узкий коридор в стиле неоклассика (современная классика) с белыми стенами, полом из керамической плитки, разноцветным полом, любым потолком и любой отделкой стен для на участке и в саду
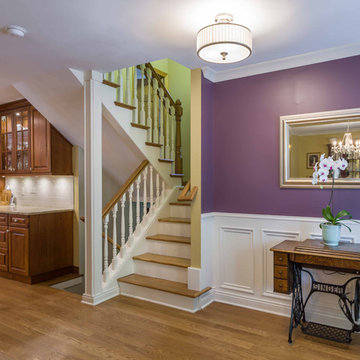
На фото: коридор среднего размера в стиле неоклассика (современная классика) с фиолетовыми стенами, светлым паркетным полом, коричневым полом, потолком с обоями и обоями на стенах
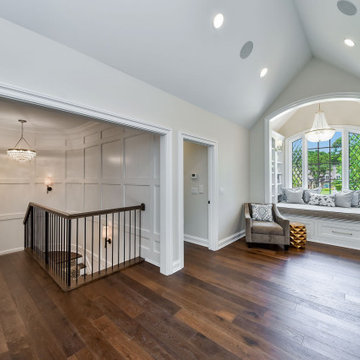
Пример оригинального дизайна: коридор среднего размера в стиле неоклассика (современная классика) с белыми стенами, темным паркетным полом и сводчатым потолком

Источник вдохновения для домашнего уюта: коридор в стиле неоклассика (современная классика) с коричневыми стенами, темным паркетным полом, коричневым полом, балками на потолке и деревянными стенами
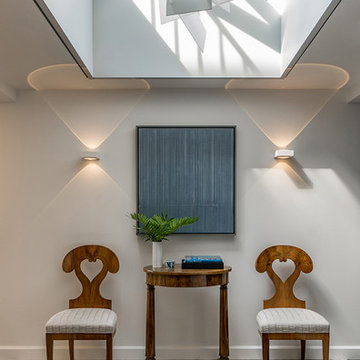
An atrium skylight in the entry hall is an unusual find in a mid-rise apartment. A suspended sculpture diffuses the light and provides a dappling effect.
Eric Roth Photography
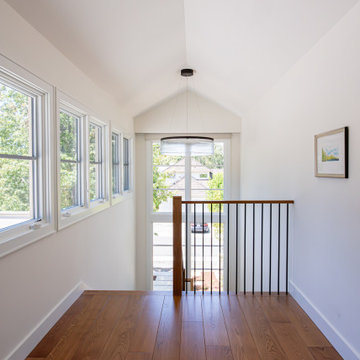
Стильный дизайн: коридор в стиле неоклассика (современная классика) с белыми стенами, паркетным полом среднего тона и сводчатым потолком - последний тренд
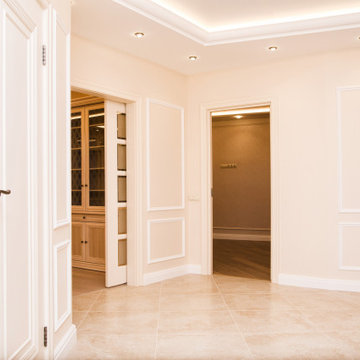
Стильный дизайн: большой коридор: освещение в стиле неоклассика (современная классика) с розовыми стенами, полом из керамогранита, розовым полом, многоуровневым потолком и панелями на части стены - последний тренд
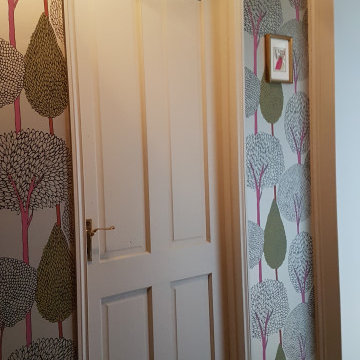
На фото: коридор среднего размера в стиле неоклассика (современная классика) с бежевыми стенами, паркетным полом среднего тона, потолком из вагонки и обоями на стенах
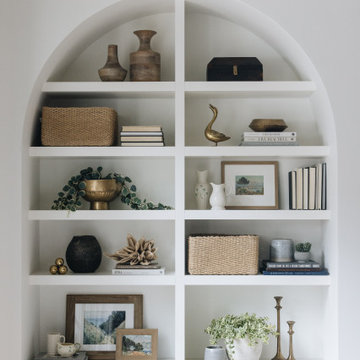
Идея дизайна: большой коридор в стиле неоклассика (современная классика) с белыми стенами, светлым паркетным полом, коричневым полом и балками на потолке

Пример оригинального дизайна: большой коридор в стиле неоклассика (современная классика) с белыми стенами, паркетным полом среднего тона, коричневым полом, сводчатым потолком и панелями на части стены

Идея дизайна: коридор среднего размера в стиле неоклассика (современная классика) с полом из керамогранита, бежевым полом, розовыми стенами и многоуровневым потолком

Rustic yet refined, this modern country retreat blends old and new in masterful ways, creating a fresh yet timeless experience. The structured, austere exterior gives way to an inviting interior. The palette of subdued greens, sunny yellows, and watery blues draws inspiration from nature. Whether in the upholstery or on the walls, trailing blooms lend a note of softness throughout. The dark teal kitchen receives an injection of light from a thoughtfully-appointed skylight; a dining room with vaulted ceilings and bead board walls add a rustic feel. The wall treatment continues through the main floor to the living room, highlighted by a large and inviting limestone fireplace that gives the relaxed room a note of grandeur. Turquoise subway tiles elevate the laundry room from utilitarian to charming. Flanked by large windows, the home is abound with natural vistas. Antlers, antique framed mirrors and plaid trim accentuates the high ceilings. Hand scraped wood flooring from Schotten & Hansen line the wide corridors and provide the ideal space for lounging.

A whimsical mural creates a brightness and charm to this hallway. Plush wool carpet meets herringbone timber.
Стильный дизайн: маленький коридор в стиле неоклассика (современная классика) с разноцветными стенами, ковровым покрытием, коричневым полом, сводчатым потолком и обоями на стенах для на участке и в саду - последний тренд
Стильный дизайн: маленький коридор в стиле неоклассика (современная классика) с разноцветными стенами, ковровым покрытием, коричневым полом, сводчатым потолком и обоями на стенах для на участке и в саду - последний тренд
Коридор в стиле неоклассика (современная классика) с любым потолком – фото дизайна интерьера
1