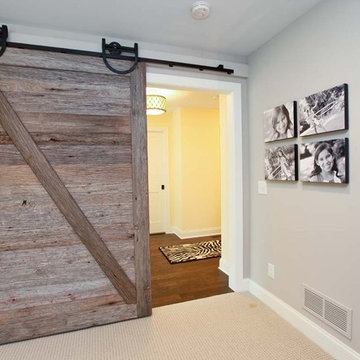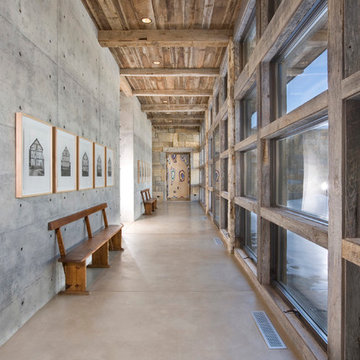Коридор в стиле рустика с серыми стенами – фото дизайна интерьера
Сортировать:
Бюджет
Сортировать:Популярное за сегодня
1 - 20 из 220 фото
1 из 3
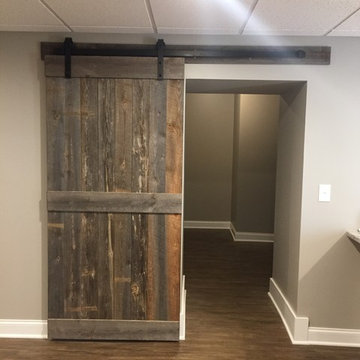
This project is in the final stages. The basement is finished with a den, bedroom, full bathroom and spacious laundry room. New living spaces have been created upstairs. The kitchen has come alive with white cabinets, new countertops, a farm sink and a brick backsplash. The mudroom was incorporated at the garage entrance with a storage bench and beadboard accents. Industrial and vintage lighting, a barn door, a mantle with restored wood and metal cabinet inlays all add to the charm of the farm house remodel. DREAM. BUILD. LIVE. www.smartconstructionhomes.com

Источник вдохновения для домашнего уюта: большой коридор в стиле рустика с серыми стенами и паркетным полом среднего тона
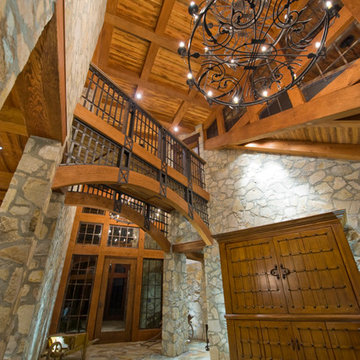
With inspiration drawn from the original 1800’s homestead, heritage appeal prevails in the present, demonstrating how the past and its formidable charms continue to stimulate our lifestyle and imagination - See more at: http://mitchellbrock.com/projects...
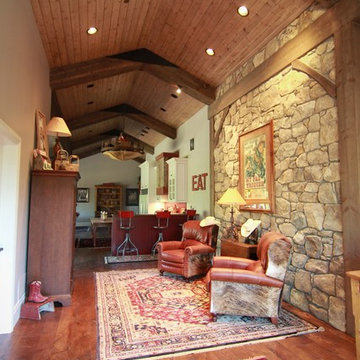
This home sits in the foothills of the Rocky Mountains in beautiful Jackson Wyoming. Natural elements like stone, wood and leather combined with a warm color palette give this barn apartment a rustic and inviting feel. The footprint of the barn is 36ft x 72ft leaving an expansive 2,592 square feet of living space in the apartment as well as the barn below. Custom touches were added by the client with the help of their builder and include a deck off the side of the apartment with a raised dormer roof, roll-up barn entry doors and various decorative details. These apartment models can accommodate nearly any floor plan design you like. Posts that are located every 12ft support the structure meaning that walls can be placed in any configuration and are non-load baring.
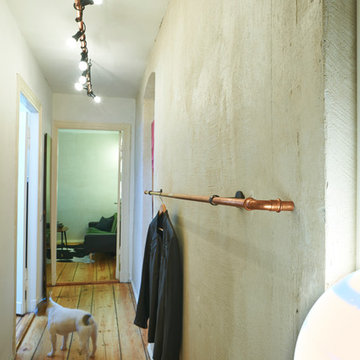
Foto: Urs Kuckertz Photography
Пример оригинального дизайна: узкий коридор среднего размера в стиле рустика с серыми стенами, светлым паркетным полом и коричневым полом
Пример оригинального дизайна: узкий коридор среднего размера в стиле рустика с серыми стенами, светлым паркетным полом и коричневым полом
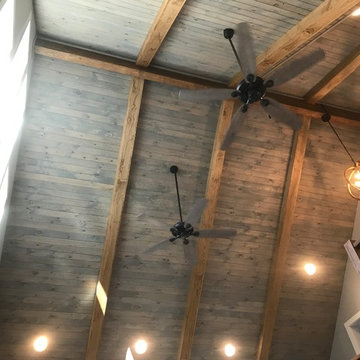
Стильный дизайн: коридор среднего размера в стиле рустика с серыми стенами, темным паркетным полом и коричневым полом - последний тренд
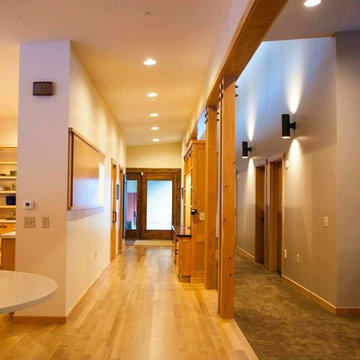
Стильный дизайн: коридор среднего размера в стиле рустика с серыми стенами, светлым паркетным полом и бежевым полом - последний тренд
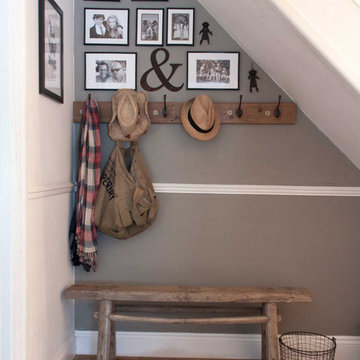
VINTAGE RUSTIC PIG BENCH
This gorgeous Vintage Rustic Pig Bench, not only looks great and dramatic on any stylish setting but is so versatile for any room in the house. I have one in my hall.
All our Vintage Rustic Pig Bench shows a level of imperfections indicating the massive work load that they have undertaken. These may include some splitters in the wood even though we have lovingly restored them. We have left the unevenness in shape, scratches, bumps & bruises to keep the enchanting character of the bench. Some joints are a little wobbly too, all adding to the perfect character & wonderful charm of these lovely little benches have. The wood is Elm.
Details of your Vintage Rustic Pig Bench
Easy hand washing with soapy liquid or just dusting is advisable, if you wish.
As all our true vintage items they are all different - so we will email you photographs of the benches we have before you decide to purchase. Give us a call, we would be delighted to help.
The Vintage Rustic Pig Bench approximate measurements are height 132 cm length x 15 cms depth & 47 cms in height. ( all will be different )
Delivery for this Vintage Rustic Pig Bench is FREE. All our packing is recyclable or biodegradable so we are helping to save our beautiful Planet. Plus we give you a super gorgeous free gift with every order !!
Photos by Debi Avery

Modern ski chalet with walls of windows to enjoy the mountainous view provided of this ski-in ski-out property. Formal and casual living room areas allow for flexible entertaining.
Construction - Bear Mountain Builders
Interiors - Hunter & Company
Photos - Gibeon Photography
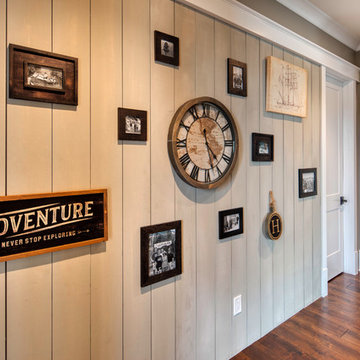
This house features an open concept floor plan, with expansive windows that truly capture the 180-degree lake views. The classic design elements, such as white cabinets, neutral paint colors, and natural wood tones, help make this house feel bright and welcoming year round.
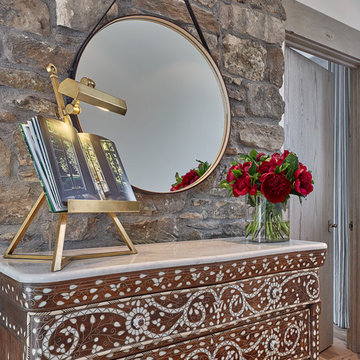
На фото: коридор среднего размера в стиле рустика с серыми стенами и паркетным полом среднего тона
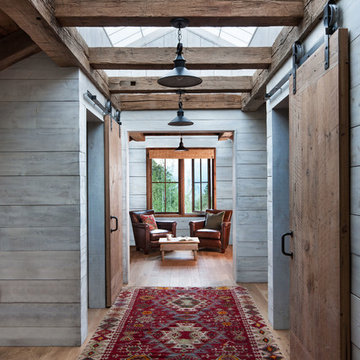
David O Marlow
На фото: коридор в стиле рустика с серыми стенами, светлым паркетным полом и бежевым полом
На фото: коридор в стиле рустика с серыми стенами, светлым паркетным полом и бежевым полом
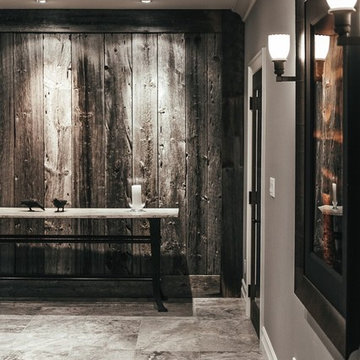
Источник вдохновения для домашнего уюта: коридор среднего размера в стиле рустика с серыми стенами и полом из травертина
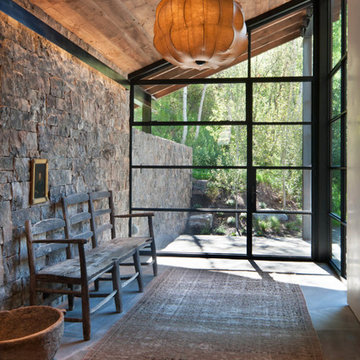
Aspen Residence by Miller-Roodell Architects
На фото: коридор в стиле рустика с серыми стенами, бетонным полом и серым полом
На фото: коридор в стиле рустика с серыми стенами, бетонным полом и серым полом
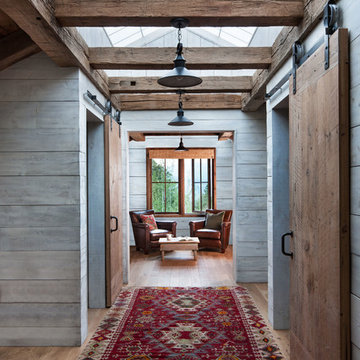
Стильный дизайн: коридор среднего размера в стиле рустика с серыми стенами и светлым паркетным полом - последний тренд
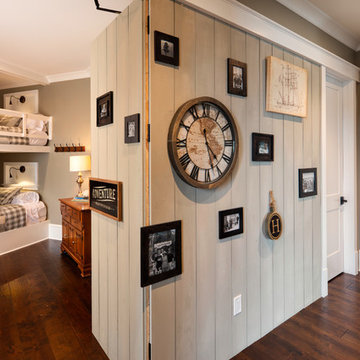
This house features an open concept floor plan, with expansive windows that truly capture the 180-degree lake views. The classic design elements, such as white cabinets, neutral paint colors, and natural wood tones, help make this house feel bright and welcoming year round.
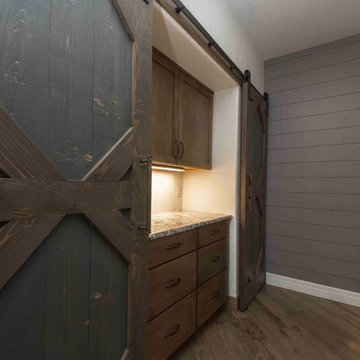
http://denisequade.com
Warm stained maple cabinets were built in to this hallway for a great drop zone. The doors can be closed to hide the mess. Custom made barn doors were incorporated to add to the rustic feel of the home. Grey painted ship lap was added for texture.
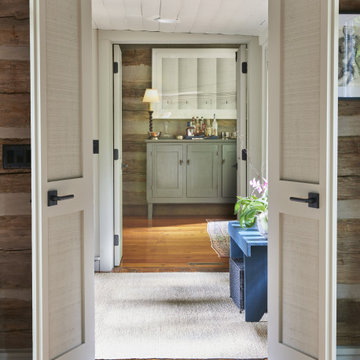
Gorgeous remodel of the master bedroom hallway in a historic home.
Стильный дизайн: коридор в стиле рустика с серыми стенами, паркетным полом среднего тона, коричневым полом, балками на потолке и деревянными стенами - последний тренд
Стильный дизайн: коридор в стиле рустика с серыми стенами, паркетным полом среднего тона, коричневым полом, балками на потолке и деревянными стенами - последний тренд
Коридор в стиле рустика с серыми стенами – фото дизайна интерьера
1
