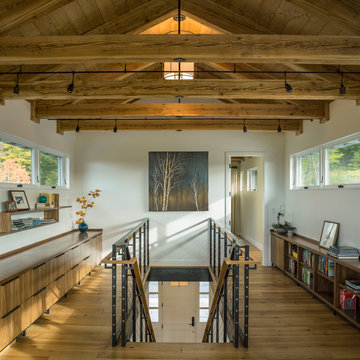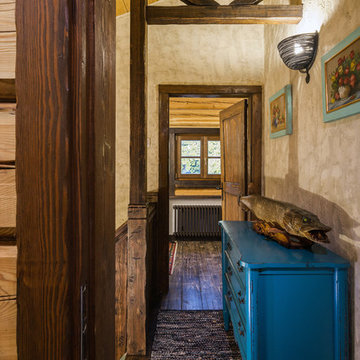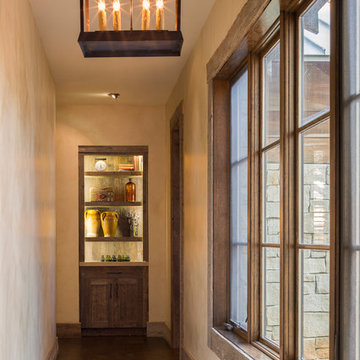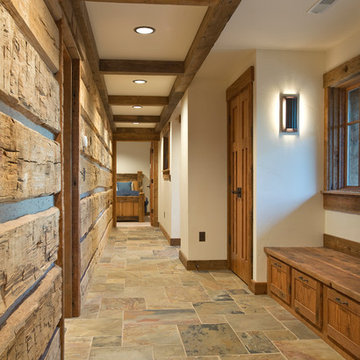Коридор в стиле рустика – фото дизайна интерьера
Сортировать:
Бюджет
Сортировать:Популярное за сегодня
21 - 40 из 7 228 фото
1 из 2
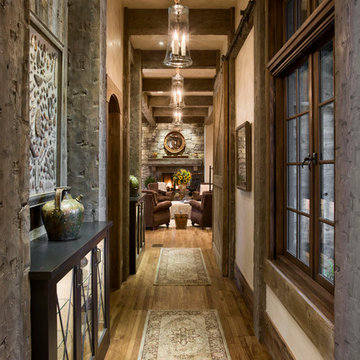
Roger Wade Studio
Свежая идея для дизайна: коридор в стиле рустика с бежевыми стенами и темным паркетным полом - отличное фото интерьера
Свежая идея для дизайна: коридор в стиле рустика с бежевыми стенами и темным паркетным полом - отличное фото интерьера

Photos by Jeff Fountain
Идея дизайна: коридор: освещение в стиле рустика с бетонным полом и коричневыми стенами
Идея дизайна: коридор: освещение в стиле рустика с бетонным полом и коричневыми стенами
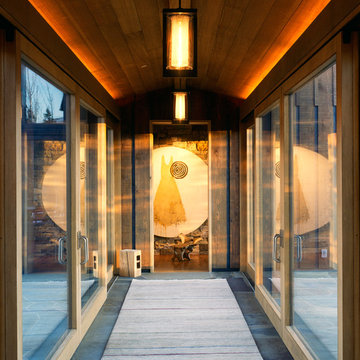
Pat Sudmeier
Идея дизайна: коридор среднего размера: освещение в стиле рустика
Идея дизайна: коридор среднего размера: освещение в стиле рустика
Find the right local pro for your project
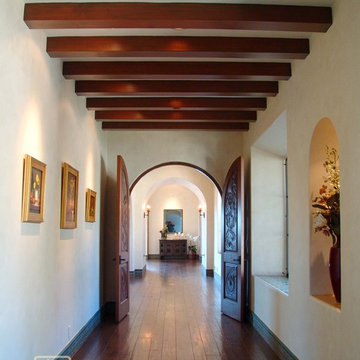
Custom designed and handcarved doors with walnut handscraped flooring made especially for this home. Beams in the hall ceiling, with arches. Dunn Edwards Paint color Rice Bowl. Malibu tile base, handmade and painted. Light painted walls with dark wood flooring.
Malibu Tile is dominant in this luxury home overlooking the Ojai Valley. Exposed beam ceilings of old scraped wood, trusses with planked ceilings and wrought iron stair cases with tiled risers. Arches are everywhere, from the master bath to the bedroom bed niches to the carved wood doors. Thick plaster walls with deep niches and thick window sills give a cool look to this old Spanish home in the warm, dry climate. Wrought iron lighting and limestone floors, along with gold leaf walls and murals. Project Location: Ojai, California. Project designed by Maraya Interior Design. From their beautiful resort town of Ojai, they serve clients in Montecito, Hope Ranch, Malibu, Westlake and Calabasas, across the tri-county areas of Santa Barbara, Ventura and Los Angeles, south to Hidden Hills- north through Solvang and more.
Bob Easton Architect
Stan Tenpenny, Contractor
Bob Easton Architect,
Stan Tenpenny contractor,
photo by Dina Pielaet
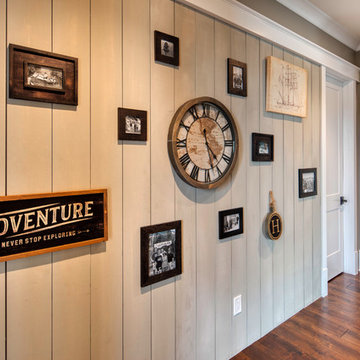
This house features an open concept floor plan, with expansive windows that truly capture the 180-degree lake views. The classic design elements, such as white cabinets, neutral paint colors, and natural wood tones, help make this house feel bright and welcoming year round.
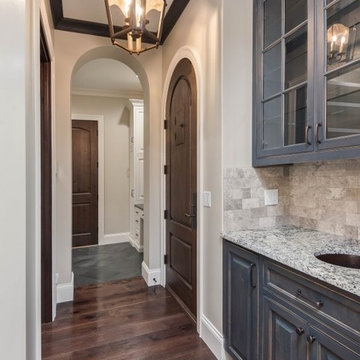
Photography by Ryan Theede
Источник вдохновения для домашнего уюта: большой коридор в стиле рустика с белыми стенами, темным паркетным полом и коричневым полом
Источник вдохновения для домашнего уюта: большой коридор в стиле рустика с белыми стенами, темным паркетным полом и коричневым полом

F2FOTO
На фото: большой коридор в стиле рустика с бежевыми стенами, бетонным полом и серым полом с
На фото: большой коридор в стиле рустика с бежевыми стенами, бетонным полом и серым полом с
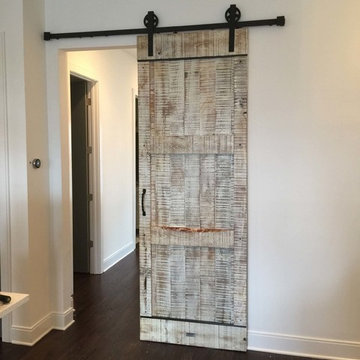
На фото: большой коридор в стиле рустика с темным паркетным полом и белыми стенами
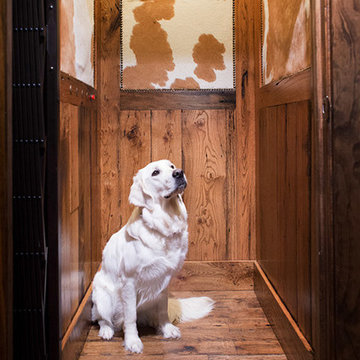
This custom designed hydraulic elevator serving three floors features reclaimed barn wood siding with upholstered inset panels of hair calf and antique brass nail head trim. A custom designed control panel is recessed into chair rail and scissor style gate in hammered bronze finish. Shannon Fontaine, photographer
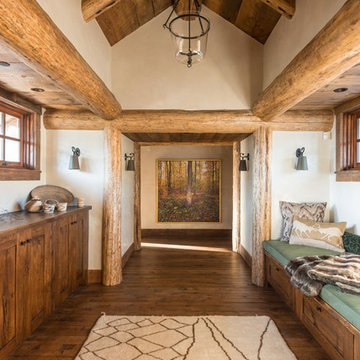
Стильный дизайн: коридор в стиле рустика с белыми стенами и паркетным полом среднего тона - последний тренд
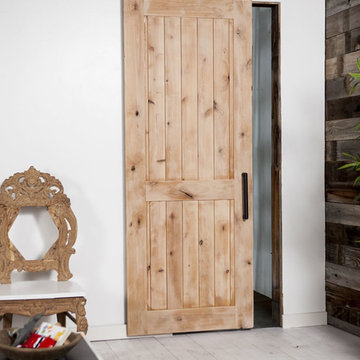
Designed for mounting to the top of the door verses the face of the door, this Modern Industrial style allows for the functionality of rolling barn door hardware without the traditional face mounted installation. Characterized by its metal hanger strap that loops completely over the top of the wheel leaving the sides of the wheel visible as it rolls along the track. Perfect for doors that do not allow a face-mounted installation. E.g full glass panel with 2” wood frame.
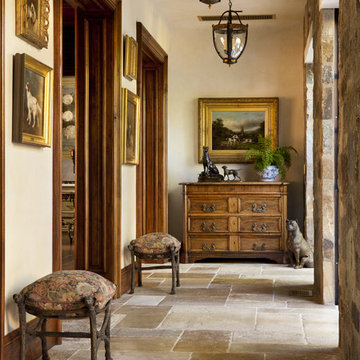
Bernard Andre Photography
На фото: коридор в стиле рустика с бежевыми стенами и бежевым полом с
На фото: коридор в стиле рустика с бежевыми стенами и бежевым полом с
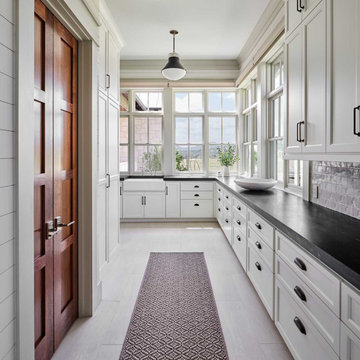
Kitchen hallway shiplap and walls are painted in Benjamin Moore's OC-46 Halo.
Пример оригинального дизайна: коридор в стиле рустика
Пример оригинального дизайна: коридор в стиле рустика
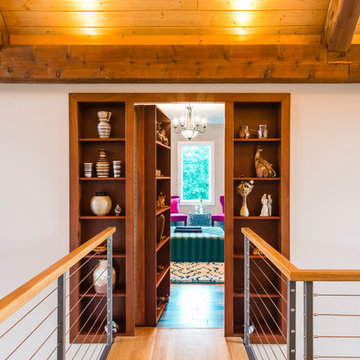
Свежая идея для дизайна: коридор среднего размера в стиле рустика с бежевыми стенами, светлым паркетным полом и бежевым полом - отличное фото интерьера
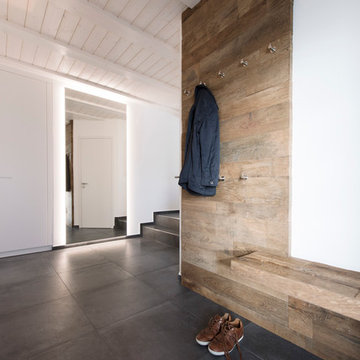
Свежая идея для дизайна: коридор в стиле рустика с белыми стенами - отличное фото интерьера
Коридор в стиле рустика – фото дизайна интерьера
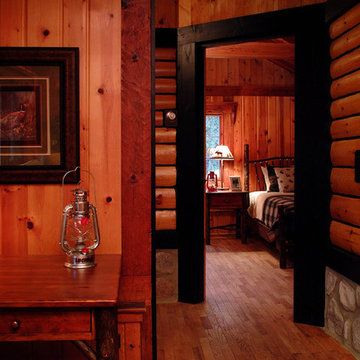
Свежая идея для дизайна: коридор в стиле рустика - отличное фото интерьера
2
