Коридор в стиле ретро с паркетным полом среднего тона – фото дизайна интерьера
Сортировать:
Бюджет
Сортировать:Популярное за сегодня
1 - 20 из 238 фото
1 из 3

Photography by Vernon Wentz of Ad Imagery
Свежая идея для дизайна: большой коридор в стиле ретро с бежевыми стенами, паркетным полом среднего тона и коричневым полом - отличное фото интерьера
Свежая идея для дизайна: большой коридор в стиле ретро с бежевыми стенами, паркетным полом среднего тона и коричневым полом - отличное фото интерьера

David Trotter - 8TRACKstudios - www.8trackstudios.com
Идея дизайна: коридор в стиле ретро с оранжевыми стенами, паркетным полом среднего тона и оранжевым полом
Идея дизайна: коридор в стиле ретро с оранжевыми стенами, паркетным полом среднего тона и оранжевым полом

На фото: коридор: освещение в стиле ретро с паркетным полом среднего тона с
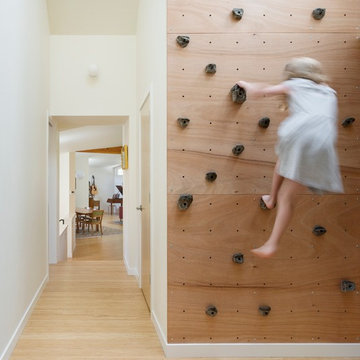
Aaron Leitz
Свежая идея для дизайна: коридор в стиле ретро с белыми стенами и паркетным полом среднего тона - отличное фото интерьера
Свежая идея для дизайна: коридор в стиле ретро с белыми стенами и паркетным полом среднего тона - отличное фото интерьера
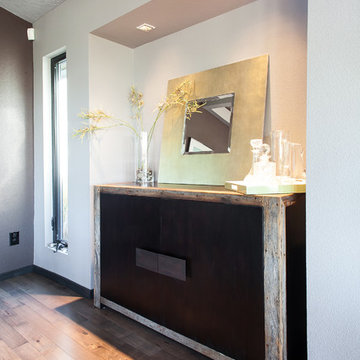
Shawn St. Peter
На фото: коридор среднего размера в стиле ретро с бежевыми стенами и паркетным полом среднего тона с
На фото: коридор среднего размера в стиле ретро с бежевыми стенами и паркетным полом среднего тона с
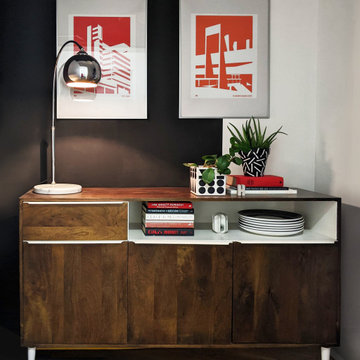
A mid century sideboard in the entrance hall of a new build flat, styled with black, white and red accessories. Handmade cement geometric planters by Hannah Drakeford Design.

This gorgeous mosaic medallion is the perfect piece when you enter this luxury estate.
Пример оригинального дизайна: огромный коридор в стиле ретро с белыми стенами, паркетным полом среднего тона, разноцветным полом и кессонным потолком
Пример оригинального дизайна: огромный коридор в стиле ретро с белыми стенами, паркетным полом среднего тона, разноцветным полом и кессонным потолком
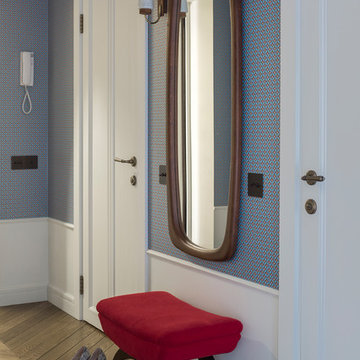
Евгений Кулибаба
На фото: коридор в стиле ретро с синими стенами, паркетным полом среднего тона и коричневым полом с
На фото: коридор в стиле ретро с синими стенами, паркетным полом среднего тона и коричневым полом с
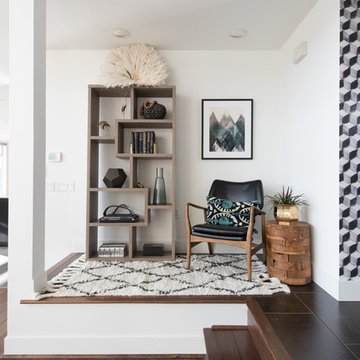
Свежая идея для дизайна: большой коридор в стиле ретро с белыми стенами и паркетным полом среднего тона - отличное фото интерьера
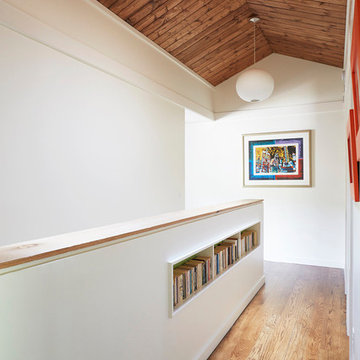
Свежая идея для дизайна: коридор в стиле ретро с белыми стенами, паркетным полом среднего тона и коричневым полом - отличное фото интерьера
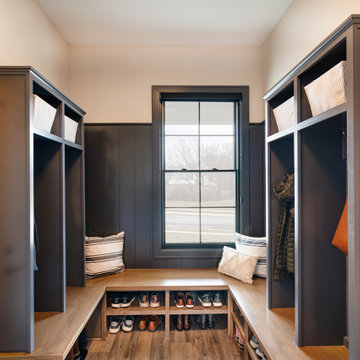
Entering from the garage, visitors are greeted with a spacious mudroom and custom built lockers to hang up any coats, bags or shoes.
Идея дизайна: большой коридор в стиле ретро с серыми стенами, паркетным полом среднего тона и коричневым полом
Идея дизайна: большой коридор в стиле ретро с серыми стенами, паркетным полом среднего тона и коричневым полом
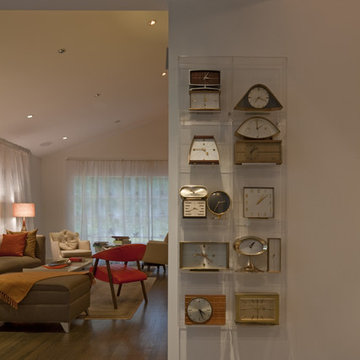
На фото: коридор среднего размера в стиле ретро с белыми стенами и паркетным полом среднего тона
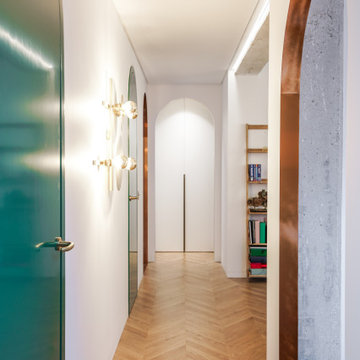
Pasillo distribuidor de la vivienda, puertas lacadas en verde, arcos chapados en cobre, tarima de madera en espiga y luz indirecta.
На фото: коридор: освещение в стиле ретро с белыми стенами и паркетным полом среднего тона с
На фото: коридор: освещение в стиле ретро с белыми стенами и паркетным полом среднего тона с
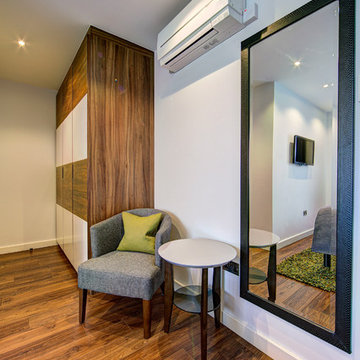
Distinction Group
Источник вдохновения для домашнего уюта: коридор среднего размера в стиле ретро с белыми стенами и паркетным полом среднего тона
Источник вдохновения для домашнего уюта: коридор среднего размера в стиле ретро с белыми стенами и паркетным полом среднего тона
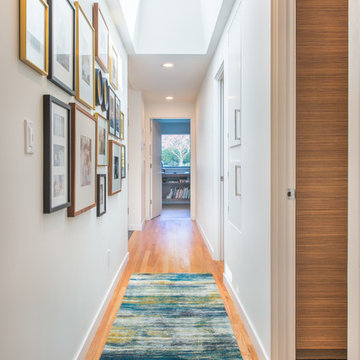
The skylight adds a generous amount of natural light to the hallway, and helps it feel larger than it is.
Design by: H2D Architecture + Design
www.h2darchitects.com
Built by: Carlisle Classic Homes
Photos: Christopher Nelson Photography
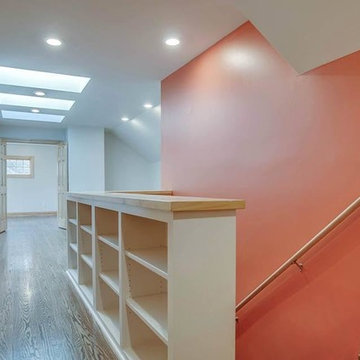
With years of experience in the Nashville area, Blackstone Painters offers professional quality to your average homeowner, general contractor, and investor. Blackstone Painters provides a skillful job, one that has preserved and improved the look and value of many homes and businesses. Whether your project is an occupied living space, new construction, remodel, or renovation, Blackstone Painters will make your project stand out from the rest. We specialize in interior and exterior painting. We also offer faux finishing and environmentally safe VOC paints. Serving Nashville, Davidson County and Williamson County.
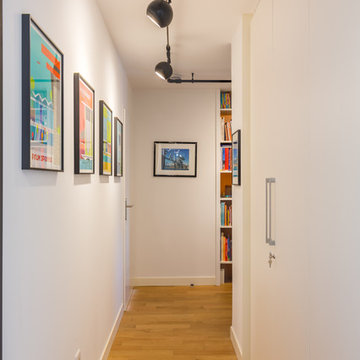
Eric Bouloumié
Источник вдохновения для домашнего уюта: коридор в стиле ретро с белыми стенами, паркетным полом среднего тона и коричневым полом
Источник вдохновения для домашнего уюта: коридор в стиле ретро с белыми стенами, паркетным полом среднего тона и коричневым полом
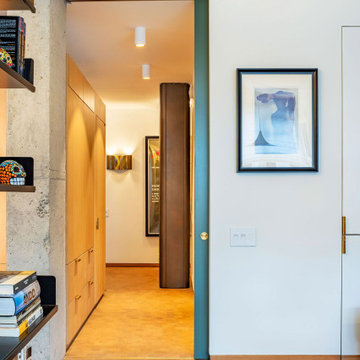
This transformation took an estate-condition 2 bedroom 2 bathroom corner unit located in the heart of NYC's West Village to a whole other level. Exquisitely designed and beautifully executed; details abound which delight the senses at every turn.
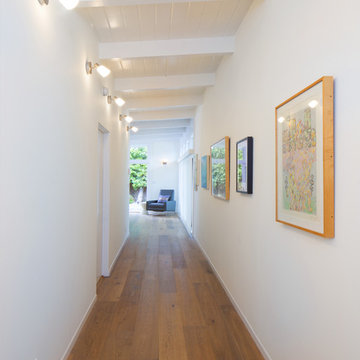
Gallery Wall / hallway of Master Suite.
photo by Holly Lepere
На фото: коридор среднего размера в стиле ретро с белыми стенами и паркетным полом среднего тона
На фото: коридор среднего размера в стиле ретро с белыми стенами и паркетным полом среднего тона

Our clients wanted to replace an existing suburban home with a modern house at the same Lexington address where they had lived for years. The structure the clients envisioned would complement their lives and integrate the interior of the home with the natural environment of their generous property. The sleek, angular home is still a respectful neighbor, especially in the evening, when warm light emanates from the expansive transparencies used to open the house to its surroundings. The home re-envisions the suburban neighborhood in which it stands, balancing relationship to the neighborhood with an updated aesthetic.
The floor plan is arranged in a “T” shape which includes a two-story wing consisting of individual studies and bedrooms and a single-story common area. The two-story section is arranged with great fluidity between interior and exterior spaces and features generous exterior balconies. A staircase beautifully encased in glass stands as the linchpin between the two areas. The spacious, single-story common area extends from the stairwell and includes a living room and kitchen. A recessed wooden ceiling defines the living room area within the open plan space.
Separating common from private spaces has served our clients well. As luck would have it, construction on the house was just finishing up as we entered the Covid lockdown of 2020. Since the studies in the two-story wing were physically and acoustically separate, zoom calls for work could carry on uninterrupted while life happened in the kitchen and living room spaces. The expansive panes of glass, outdoor balconies, and a broad deck along the living room provided our clients with a structured sense of continuity in their lives without compromising their commitment to aesthetically smart and beautiful design.
Коридор в стиле ретро с паркетным полом среднего тона – фото дизайна интерьера
1