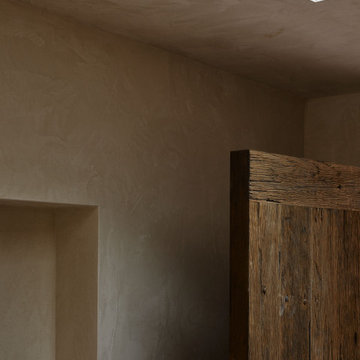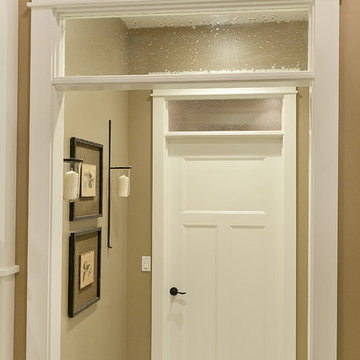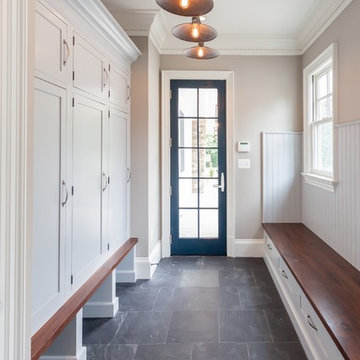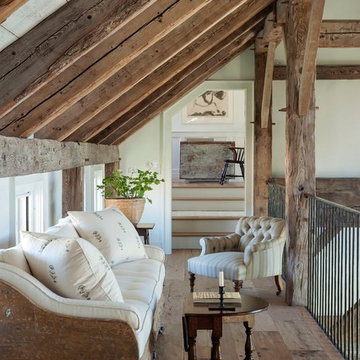Коридор в стиле кантри с бежевыми стенами – фото дизайна интерьера
Сортировать:
Бюджет
Сортировать:Популярное за сегодня
1 - 20 из 1 072 фото
1 из 3
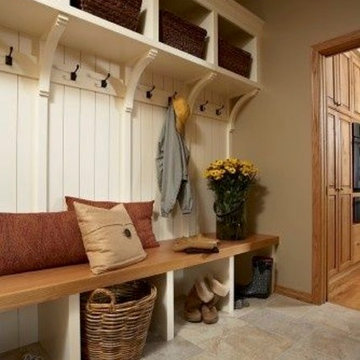
На фото: коридор среднего размера в стиле кантри с бежевыми стенами и полом из керамической плитки с

Between flights of stairs, this adorable modern farmhouse landing is styled with vintage and industrial accents, giant rustic console table, warm lighting, oversized wood mirror and a pop of greenery.
For more photos of this project visit our website: https://wendyobrienid.com.
Photography by Valve Interactive: https://valveinteractive.com/
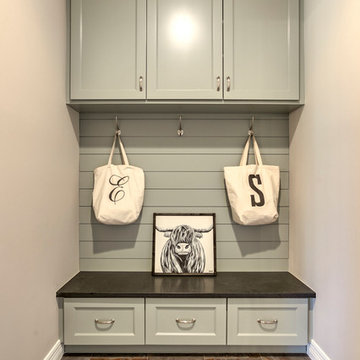
Пример оригинального дизайна: коридор среднего размера в стиле кантри с бежевыми стенами и полом из керамогранита
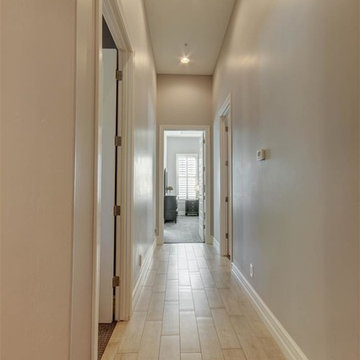
Стильный дизайн: маленький коридор в стиле кантри с бежевыми стенами и светлым паркетным полом для на участке и в саду - последний тренд
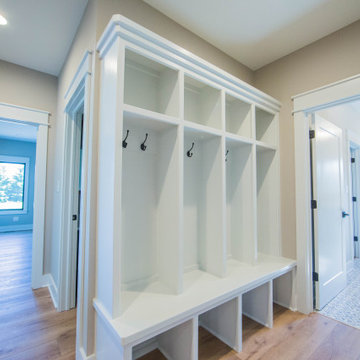
Strategically positioned near the garage door, this built-in hall tree has room for all the family's coat, bags and shoes.
Свежая идея для дизайна: коридор среднего размера в стиле кантри с бежевыми стенами, паркетным полом среднего тона и коричневым полом - отличное фото интерьера
Свежая идея для дизайна: коридор среднего размера в стиле кантри с бежевыми стенами, паркетным полом среднего тона и коричневым полом - отличное фото интерьера

Luxury living done with energy-efficiency in mind. From the Insulated Concrete Form walls to the solar panels, this home has energy-efficient features at every turn. Luxury abounds with hardwood floors from a tobacco barn, custom cabinets, to vaulted ceilings. The indoor basketball court and golf simulator give family and friends plenty of fun options to explore. This home has it all.
Elise Trissel photograph
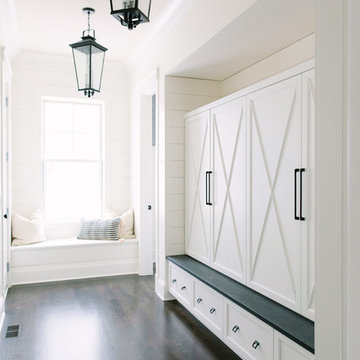
Stoffer Photography
На фото: коридор среднего размера: освещение в стиле кантри с бежевыми стенами и темным паркетным полом
На фото: коридор среднего размера: освещение в стиле кантри с бежевыми стенами и темным паркетным полом
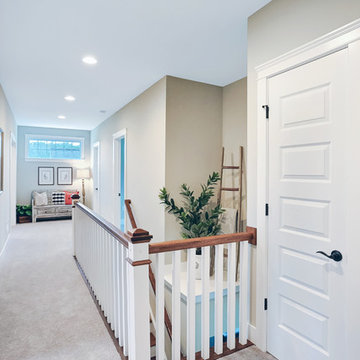
Designer details abound in this custom 2-story home with craftsman style exterior complete with fiber cement siding, attractive stone veneer, and a welcoming front porch. In addition to the 2-car side entry garage with finished mudroom, a breezeway connects the home to a 3rd car detached garage. Heightened 10’ceilings grace the 1st floor and impressive features throughout include stylish trim and ceiling details. The elegant Dining Room to the front of the home features a tray ceiling and craftsman style wainscoting with chair rail. Adjacent to the Dining Room is a formal Living Room with cozy gas fireplace. The open Kitchen is well-appointed with HanStone countertops, tile backsplash, stainless steel appliances, and a pantry. The sunny Breakfast Area provides access to a stamped concrete patio and opens to the Family Room with wood ceiling beams and a gas fireplace accented by a custom surround. A first-floor Study features trim ceiling detail and craftsman style wainscoting. The Owner’s Suite includes craftsman style wainscoting accent wall and a tray ceiling with stylish wood detail. The Owner’s Bathroom includes a custom tile shower, free standing tub, and oversized closet.
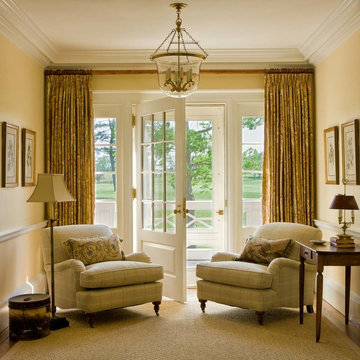
© Gordon Beall
На фото: коридор среднего размера в стиле кантри с бежевыми стенами и паркетным полом среднего тона с
На фото: коридор среднего размера в стиле кантри с бежевыми стенами и паркетным полом среднего тона с
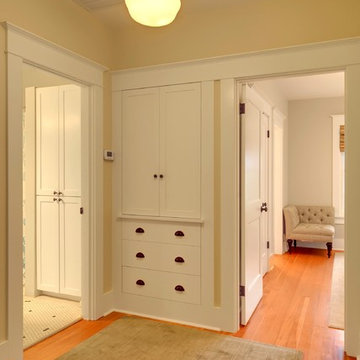
Built ins and remodel by Blue Sound Construction, Inc., design by Terry Mulholland.
Vista Images
Свежая идея для дизайна: коридор в стиле кантри с бежевыми стенами и паркетным полом среднего тона - отличное фото интерьера
Свежая идея для дизайна: коридор в стиле кантри с бежевыми стенами и паркетным полом среднего тона - отличное фото интерьера
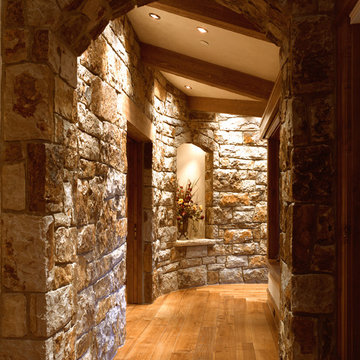
На фото: коридор среднего размера в стиле кантри с бежевыми стенами, паркетным полом среднего тона и коричневым полом с
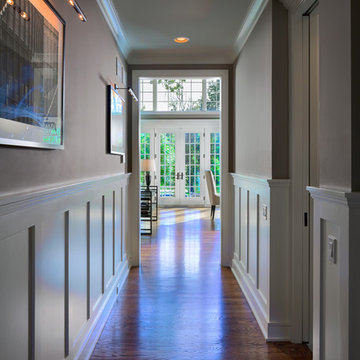
http://www.pickellbuilders.com. Entry hall with white recessed panel wainscott frame the view to the back yard. Photo by Paul Schlismann.
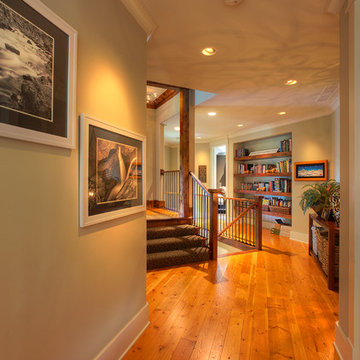
Источник вдохновения для домашнего уюта: коридор среднего размера в стиле кантри с бежевыми стенами и светлым паркетным полом

This river front farmhouse is located on the St. Johns River in St. Augustine Florida. The two-toned exterior color palette invites you inside to see the warm, vibrant colors that complement the rustic farmhouse design. This 4 bedroom, 3 1/2 bath home features a two story plan with a downstairs master suite. Rustic wood floors, porcelain brick tiles and board & batten trim work are just a few the details that are featured in this home. The kitchen features Thermador appliances, two cabinet finishes and Zodiac countertops. A true "farmhouse" lovers delight!
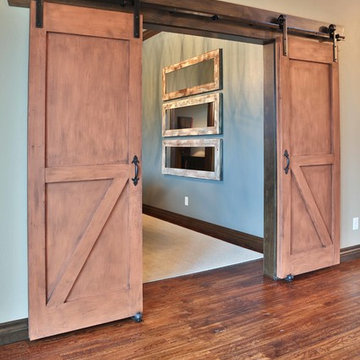
Barn doors are entrance into walk thru study to master.
На фото: большой коридор в стиле кантри с бежевыми стенами и паркетным полом среднего тона
На фото: большой коридор в стиле кантри с бежевыми стенами и паркетным полом среднего тона
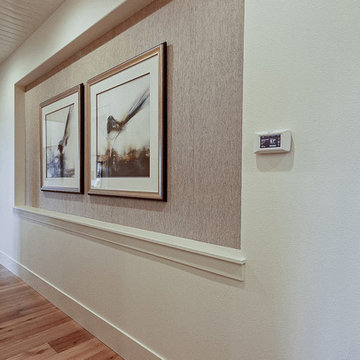
Inspired by the majesty of the Northern Lights and this family's everlasting love for Disney, this home plays host to enlighteningly open vistas and playful activity. Like its namesake, the beloved Sleeping Beauty, this home embodies family, fantasy and adventure in their truest form. Visions are seldom what they seem, but this home did begin 'Once Upon a Dream'. Welcome, to The Aurora.
Коридор в стиле кантри с бежевыми стенами – фото дизайна интерьера
1
