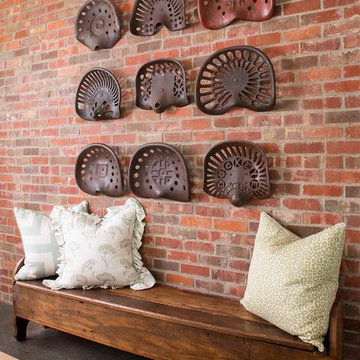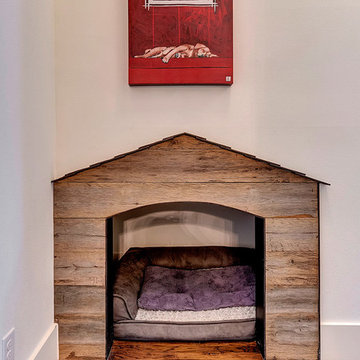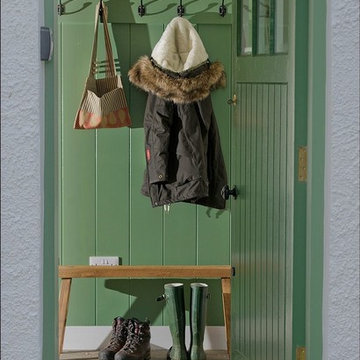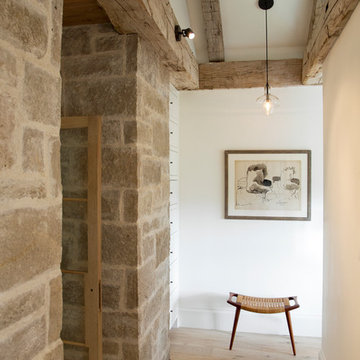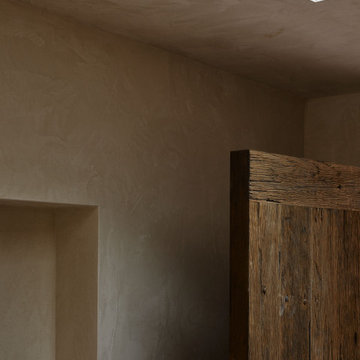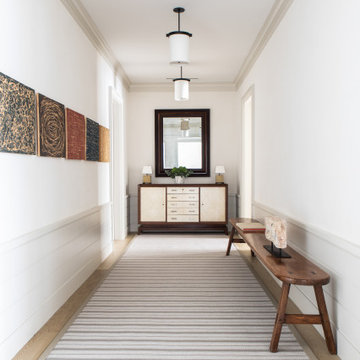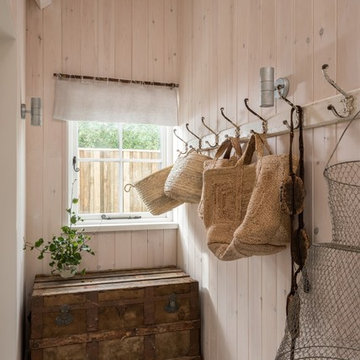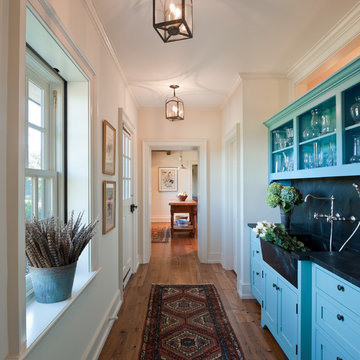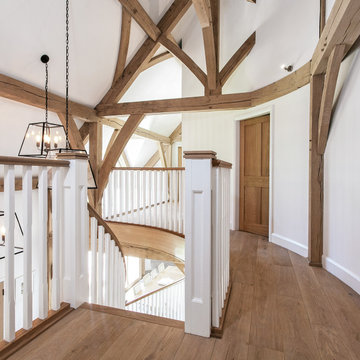Коридор в стиле кантри – фото дизайна интерьера
Сортировать:
Бюджет
Сортировать:Популярное за сегодня
61 - 80 из 14 333 фото
1 из 2
Find the right local pro for your project
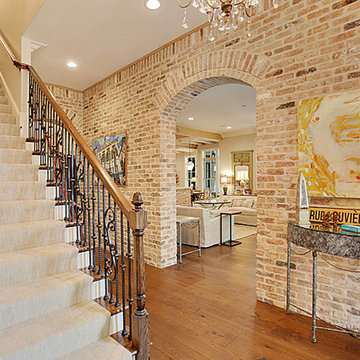
Стильный дизайн: коридор среднего размера в стиле кантри с красными стенами и паркетным полом среднего тона - последний тренд
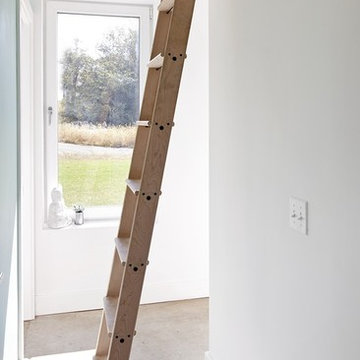
This vacation residence located in a beautiful ocean community on the New England coast features high performance and creative use of space in a small package. ZED designed the simple, gable-roofed structure and proposed the Passive House standard. The resulting home consumes only one-tenth of the energy for heating compared to a similar new home built only to code requirements.
Architecture | ZeroEnergy Design
Construction | Aedi Construction
Photos | Greg Premru Photography

Hallways often get overlooked when finishing out a design, but not here. Our client wanted barn doors to add texture and functionality to this hallway. The barn door hardware compliments both the hardware in the kitchen and the laundry room. The reclaimed brick flooring continues throughout the kitchen, hallway, laundry, and powder bath, connecting all of the spaces together.

На фото: маленький коридор в стиле кантри с полом из керамической плитки для на участке и в саду
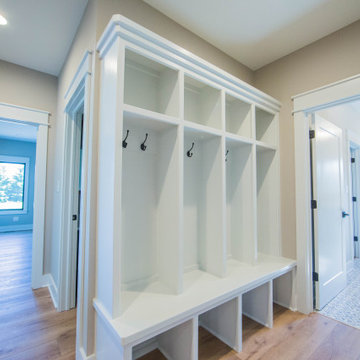
Strategically positioned near the garage door, this built-in hall tree has room for all the family's coat, bags and shoes.
Свежая идея для дизайна: коридор среднего размера в стиле кантри с бежевыми стенами, паркетным полом среднего тона и коричневым полом - отличное фото интерьера
Свежая идея для дизайна: коридор среднего размера в стиле кантри с бежевыми стенами, паркетным полом среднего тона и коричневым полом - отличное фото интерьера

Custom Drop Zone Painted with Natural Maple Top
Пример оригинального дизайна: коридор среднего размера в стиле кантри с белыми стенами, полом из керамической плитки и серым полом
Пример оригинального дизайна: коридор среднего размера в стиле кантри с белыми стенами, полом из керамической плитки и серым полом
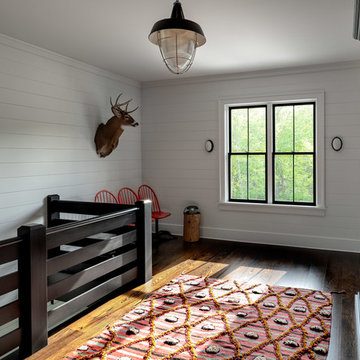
Upper hall.
Photographer: Rob Karosis
Стильный дизайн: большой, узкий коридор в стиле кантри с белыми стенами, темным паркетным полом и коричневым полом - последний тренд
Стильный дизайн: большой, узкий коридор в стиле кантри с белыми стенами, темным паркетным полом и коричневым полом - последний тренд

Anton Grassl
Стильный дизайн: маленький коридор в стиле кантри с белыми стенами, бетонным полом и серым полом для на участке и в саду - последний тренд
Стильный дизайн: маленький коридор в стиле кантри с белыми стенами, бетонным полом и серым полом для на участке и в саду - последний тренд
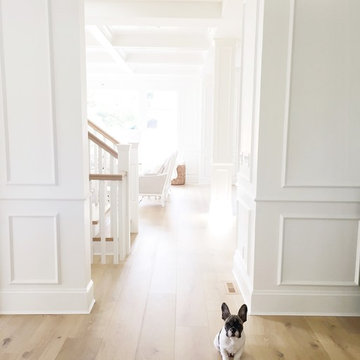
Matisse - Artistique Collection
European White Oak
Wire Brush, UV Lacquer
9.5" wide planks
Источник вдохновения для домашнего уюта: коридор в стиле кантри
Источник вдохновения для домашнего уюта: коридор в стиле кантри
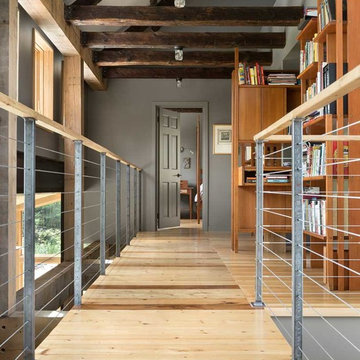
The owner’s goal was to create a lifetime family home using salvaged materials from an antique farmhouse and barn that had stood on another portion of the site. The timber roof structure, as well as interior wood cladding, and interior doors were salvaged from that house, while sustainable new materials (Maine cedar, hemlock timber and steel) and salvaged cabinetry and fixtures from a mid-century-modern teardown were interwoven to create a modern house with a strong connection to the past. Integrity® Wood-Ultrex® windows and doors were a perfect fit for this project. Integrity provided the only combination of a durable, thermally efficient exterior frame combined with a true wood interior.
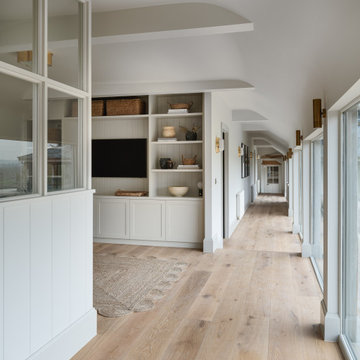
Hallway with Engineered Wood Flooring from Chaunceys Timber Flooring
На фото: коридор среднего размера в стиле кантри с светлым паркетным полом с
На фото: коридор среднего размера в стиле кантри с светлым паркетным полом с
Коридор в стиле кантри – фото дизайна интерьера
4
