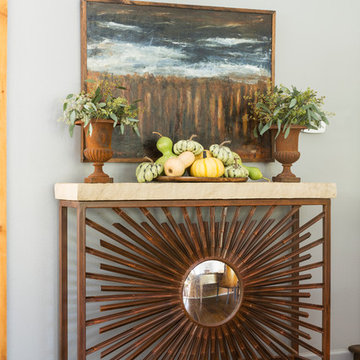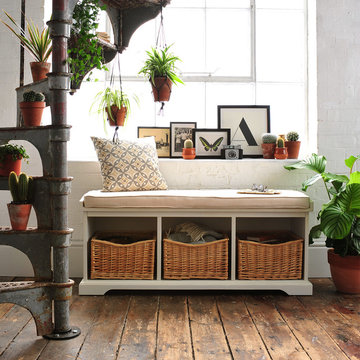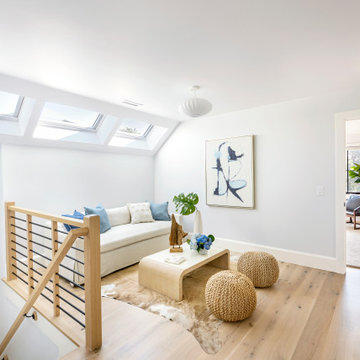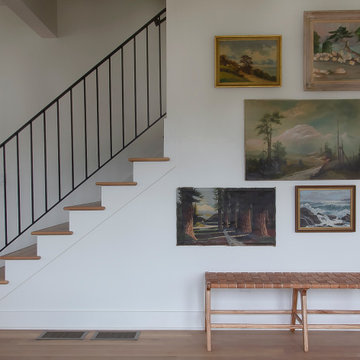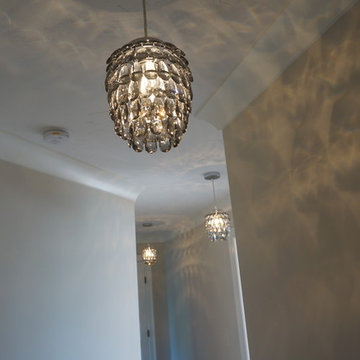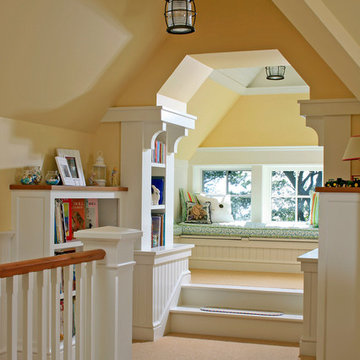Коридор в стиле кантри – фото дизайна интерьера
Сортировать:
Бюджет
Сортировать:Популярное за сегодня
121 - 140 из 14 331 фото
1 из 2
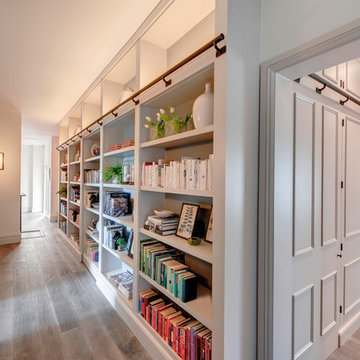
Richard Downer
This Georgian property is in an outstanding location with open views over Dartmoor and the sea beyond.
Our brief for this project was to transform the property which has seen many unsympathetic alterations over the years with a new internal layout, external renovation and interior design scheme to provide a timeless home for a young family. The property required extensive remodelling both internally and externally to create a home that our clients call their “forever home”.
Our refurbishment retains and restores original features such as fireplaces and panelling while incorporating the client's personal tastes and lifestyle. More specifically a dramatic dining room, a hard working boot room and a study/DJ room were requested. The interior scheme gives a nod to the Georgian architecture while integrating the technology for today's living.
Generally throughout the house a limited materials and colour palette have been applied to give our client's the timeless, refined interior scheme they desired. Granite, reclaimed slate and washed walnut floorboards make up the key materials.
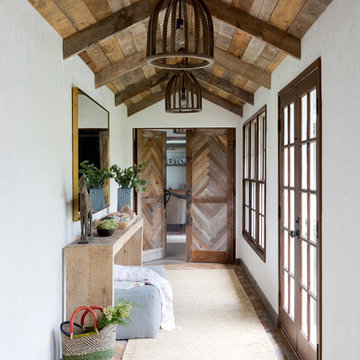
На фото: коридор в стиле кантри с белыми стенами, паркетным полом среднего тона и разноцветным полом с
Find the right local pro for your project

The Home Aesthetic
На фото: большой коридор в стиле кантри с разноцветными стенами и паркетным полом среднего тона
На фото: большой коридор в стиле кантри с разноцветными стенами и паркетным полом среднего тона
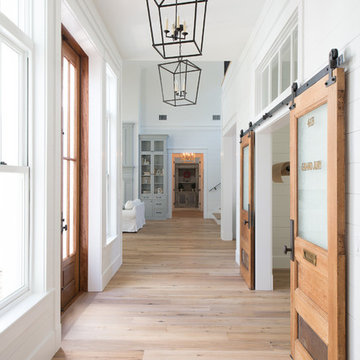
For years people were slapping polyurethane on their floors thinking it doesn’t scratch but that is EXACTLY what scratches. Another little find I have discovered over the years.
*************************************************************************
Buffalo Lumber specializes in Custom Milled, Factory Finished Wood Siding and Paneling. We ONLY do real wood.
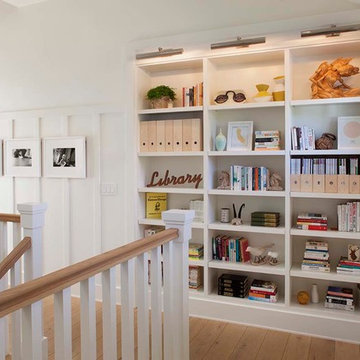
Photographer: Isabelle Eubanks
Interiors: Modern Organic Interiors, Architect: Simpson Design Group, Builder: Milne Design and Build
Идея дизайна: коридор в стиле кантри с белыми стенами и светлым паркетным полом
Идея дизайна: коридор в стиле кантри с белыми стенами и светлым паркетным полом

Пример оригинального дизайна: маленький коридор в стиле кантри с серыми стенами, полом из сланца и серым полом для на участке и в саду
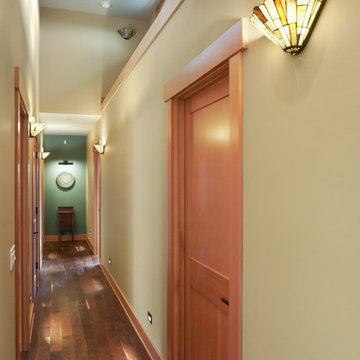
На фото: коридор в стиле кантри с темным паркетным полом и желтым полом с

This grand 2-story home with first-floor owner’s suite includes a 3-car garage with spacious mudroom entry complete with built-in lockers. A stamped concrete walkway leads to the inviting front porch. Double doors open to the foyer with beautiful hardwood flooring that flows throughout the main living areas on the 1st floor. Sophisticated details throughout the home include lofty 10’ ceilings on the first floor and farmhouse door and window trim and baseboard. To the front of the home is the formal dining room featuring craftsman style wainscoting with chair rail and elegant tray ceiling. Decorative wooden beams adorn the ceiling in the kitchen, sitting area, and the breakfast area. The well-appointed kitchen features stainless steel appliances, attractive cabinetry with decorative crown molding, Hanstone countertops with tile backsplash, and an island with Cambria countertop. The breakfast area provides access to the spacious covered patio. A see-thru, stone surround fireplace connects the breakfast area and the airy living room. The owner’s suite, tucked to the back of the home, features a tray ceiling, stylish shiplap accent wall, and an expansive closet with custom shelving. The owner’s bathroom with cathedral ceiling includes a freestanding tub and custom tile shower. Additional rooms include a study with cathedral ceiling and rustic barn wood accent wall and a convenient bonus room for additional flexible living space. The 2nd floor boasts 3 additional bedrooms, 2 full bathrooms, and a loft that overlooks the living room.
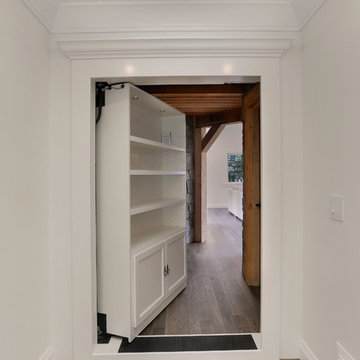
Seevirtual Marketing and Photography
На фото: коридор среднего размера в стиле кантри с белыми стенами, светлым паркетным полом и бежевым полом
На фото: коридор среднего размера в стиле кантри с белыми стенами, светлым паркетным полом и бежевым полом
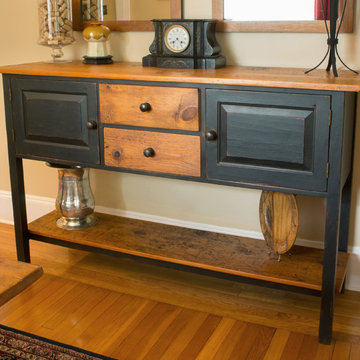
We created this sideboard, also known as a hunt board, for the same client. The raised panel doors are hand planed. The top, drawer fronts and bottom shelf are made from reclaimed, salvaged pine from the same early homestead in MA. The rest of the piece in finished in a worn black paint.
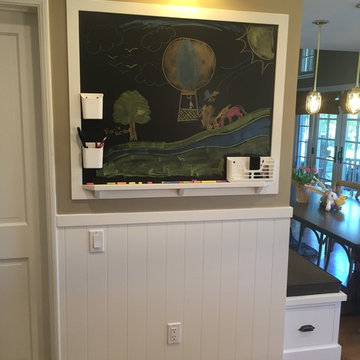
На фото: коридор среднего размера в стиле кантри с белыми стенами и светлым паркетным полом с
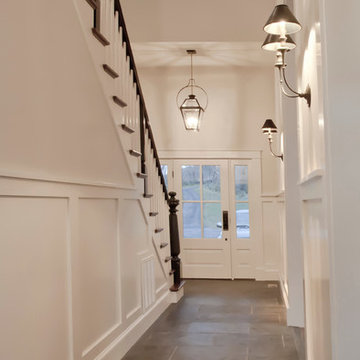
Camden Littleton Photography
Свежая идея для дизайна: коридор среднего размера в стиле кантри с белыми стенами и полом из сланца - отличное фото интерьера
Свежая идея для дизайна: коридор среднего размера в стиле кантри с белыми стенами и полом из сланца - отличное фото интерьера
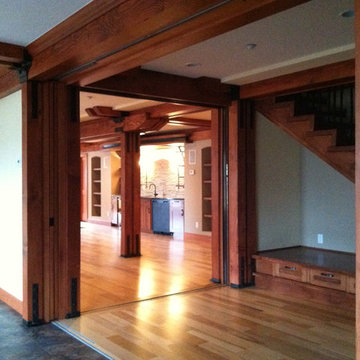
Paul Heller
Идея дизайна: коридор среднего размера в стиле кантри с желтыми стенами и светлым паркетным полом
Идея дизайна: коридор среднего размера в стиле кантри с желтыми стенами и светлым паркетным полом
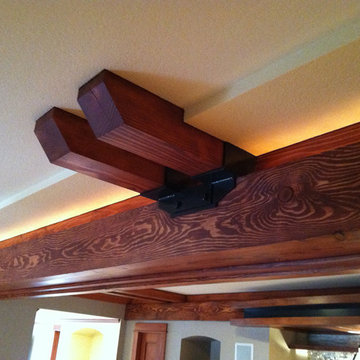
Paul Heller
Источник вдохновения для домашнего уюта: коридор среднего размера в стиле кантри с желтыми стенами и светлым паркетным полом
Источник вдохновения для домашнего уюта: коридор среднего размера в стиле кантри с желтыми стенами и светлым паркетным полом
Коридор в стиле кантри – фото дизайна интерьера
7
