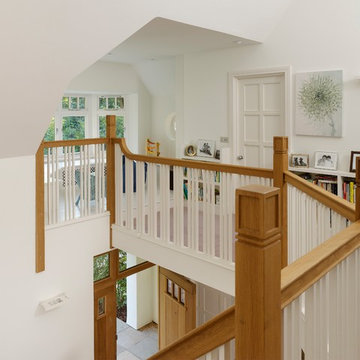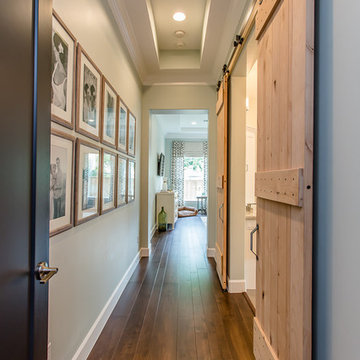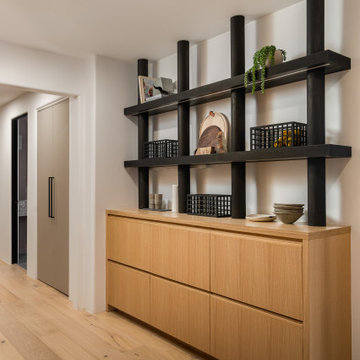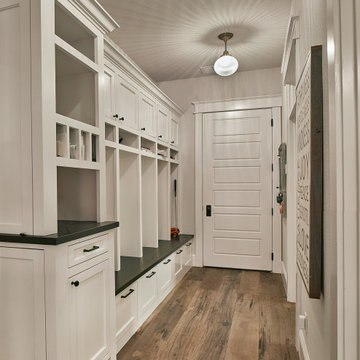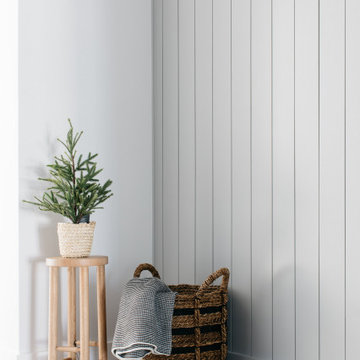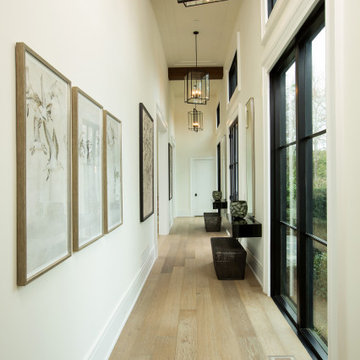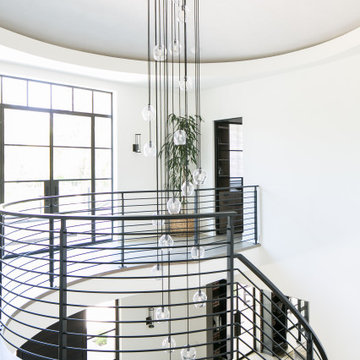Коридор в стиле кантри – фото дизайна интерьера
Сортировать:Популярное за сегодня
101 - 120 из 14 301 фото
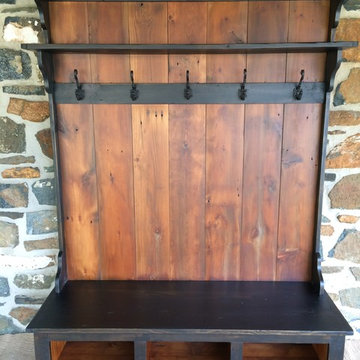
An extra wide hall tree has 5 cast iron hooks and bottom cubbies in-lieu of a lift top bench seat.
Стильный дизайн: коридор в стиле кантри - последний тренд
Стильный дизайн: коридор в стиле кантри - последний тренд
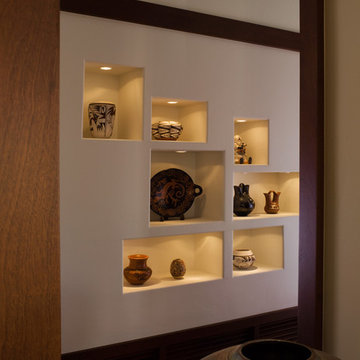
photo by David Duncan Livinston. Lighted niches in a plaster wall highlight the clients' collection of native american pottery.
На фото: коридор в стиле кантри
На фото: коридор в стиле кантри
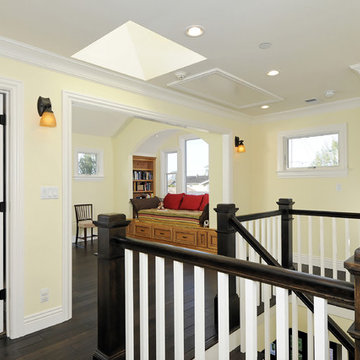
Стильный дизайн: коридор в стиле кантри с желтыми стенами и темным паркетным полом - последний тренд
Find the right local pro for your project

Hallways often get overlooked when finishing out a design, but not here. Our client wanted barn doors to add texture and functionality to this hallway. The barn door hardware compliments both the hardware in the kitchen and the laundry room. The reclaimed brick flooring continues throughout the kitchen, hallway, laundry, and powder bath, connecting all of the spaces together.
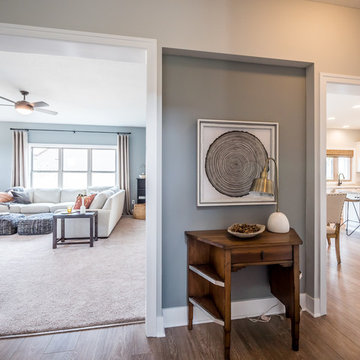
A small design area with paneled archways into the kitchen and family room
Пример оригинального дизайна: маленький коридор в стиле кантри с серыми стенами и паркетным полом среднего тона для на участке и в саду
Пример оригинального дизайна: маленький коридор в стиле кантри с серыми стенами и паркетным полом среднего тона для на участке и в саду
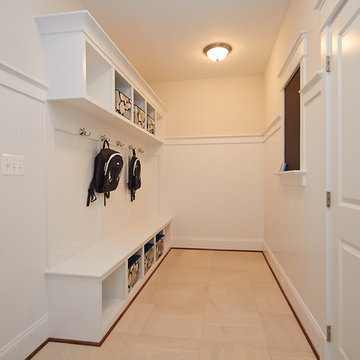
Built-in cubbies, a chalk board for messages, and a large closet all add up to the perfect mud room
Свежая идея для дизайна: коридор в стиле кантри - отличное фото интерьера
Свежая идея для дизайна: коридор в стиле кантри - отличное фото интерьера
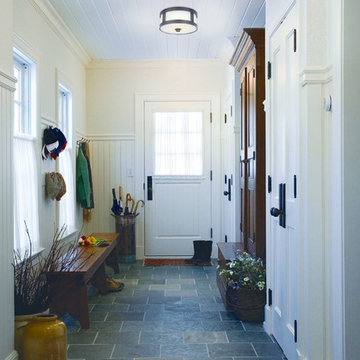
Hudson Valley Lighting
Пример оригинального дизайна: коридор в стиле кантри с синим полом
Пример оригинального дизайна: коридор в стиле кантри с синим полом
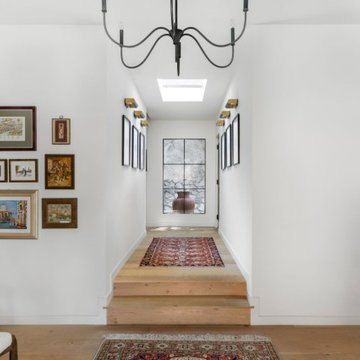
We planned a thoughtful redesign of this beautiful home while retaining many of the existing features. We wanted this house to feel the immediacy of its environment. So we carried the exterior front entry style into the interiors, too, as a way to bring the beautiful outdoors in. In addition, we added patios to all the bedrooms to make them feel much bigger. Luckily for us, our temperate California climate makes it possible for the patios to be used consistently throughout the year.
The original kitchen design did not have exposed beams, but we decided to replicate the motif of the 30" living room beams in the kitchen as well, making it one of our favorite details of the house. To make the kitchen more functional, we added a second island allowing us to separate kitchen tasks. The sink island works as a food prep area, and the bar island is for mail, crafts, and quick snacks.
We designed the primary bedroom as a relaxation sanctuary – something we highly recommend to all parents. It features some of our favorite things: a cognac leather reading chair next to a fireplace, Scottish plaid fabrics, a vegetable dye rug, art from our favorite cities, and goofy portraits of the kids.
---
Project designed by Courtney Thomas Design in La Cañada. Serving Pasadena, Glendale, Monrovia, San Marino, Sierra Madre, South Pasadena, and Altadena.
For more about Courtney Thomas Design, see here: https://www.courtneythomasdesign.com/
To learn more about this project, see here:
https://www.courtneythomasdesign.com/portfolio/functional-ranch-house-design/
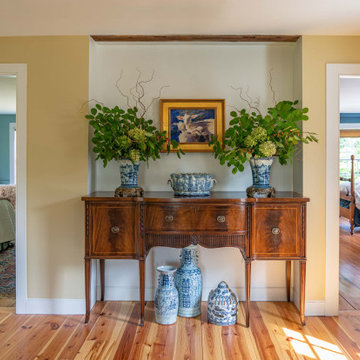
With expansive fields and beautiful farmland surrounding it, this historic farmhouse celebrates these views with floor-to-ceiling windows from the kitchen and sitting area. Originally constructed in the late 1700’s, the main house is connected to the barn by a new addition, housing a master bedroom suite and new two-car garage with carriage doors. We kept and restored all of the home’s existing historic single-pane windows, which complement its historic character. On the exterior, a combination of shingles and clapboard siding were continued from the barn and through the new addition.
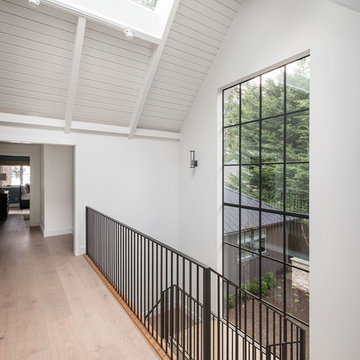
Источник вдохновения для домашнего уюта: коридор в стиле кантри с белыми стенами и потолком из вагонки
Коридор в стиле кантри – фото дизайна интерьера
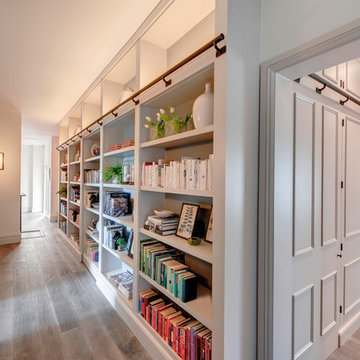
Richard Downer
This Georgian property is in an outstanding location with open views over Dartmoor and the sea beyond.
Our brief for this project was to transform the property which has seen many unsympathetic alterations over the years with a new internal layout, external renovation and interior design scheme to provide a timeless home for a young family. The property required extensive remodelling both internally and externally to create a home that our clients call their “forever home”.
Our refurbishment retains and restores original features such as fireplaces and panelling while incorporating the client's personal tastes and lifestyle. More specifically a dramatic dining room, a hard working boot room and a study/DJ room were requested. The interior scheme gives a nod to the Georgian architecture while integrating the technology for today's living.
Generally throughout the house a limited materials and colour palette have been applied to give our client's the timeless, refined interior scheme they desired. Granite, reclaimed slate and washed walnut floorboards make up the key materials.
6
