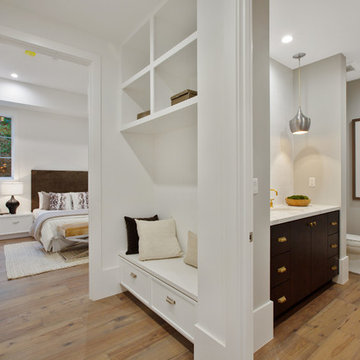Коридор в стиле кантри – фото дизайна интерьера класса люкс
Сортировать:
Бюджет
Сортировать:Популярное за сегодня
1 - 20 из 309 фото
1 из 3

Стильный дизайн: огромный коридор в стиле кантри с белыми стенами, паркетным полом среднего тона, коричневым полом, балками на потолке и панелями на части стены - последний тренд

Luxury living done with energy-efficiency in mind. From the Insulated Concrete Form walls to the solar panels, this home has energy-efficient features at every turn. Luxury abounds with hardwood floors from a tobacco barn, custom cabinets, to vaulted ceilings. The indoor basketball court and golf simulator give family and friends plenty of fun options to explore. This home has it all.
Elise Trissel photograph
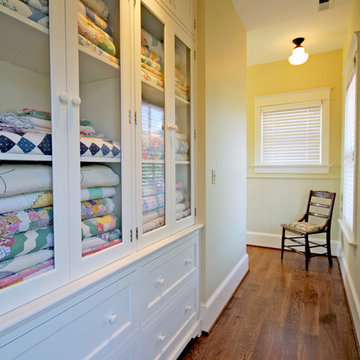
The upstairs hall has built-in glass front cabinets for quilts and lower drawers for linens. The hall has windows to lovely view out back.
На фото: коридор среднего размера в стиле кантри с
На фото: коридор среднего размера в стиле кантри с
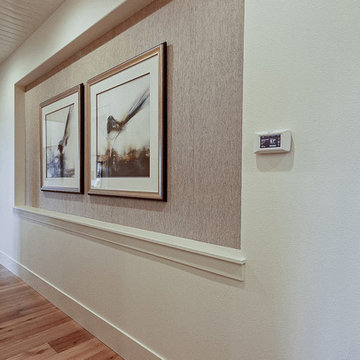
Inspired by the majesty of the Northern Lights and this family's everlasting love for Disney, this home plays host to enlighteningly open vistas and playful activity. Like its namesake, the beloved Sleeping Beauty, this home embodies family, fantasy and adventure in their truest form. Visions are seldom what they seem, but this home did begin 'Once Upon a Dream'. Welcome, to The Aurora.

На фото: огромный коридор в стиле кантри с белыми стенами, светлым паркетным полом, коричневым полом, многоуровневым потолком и панелями на части стены с
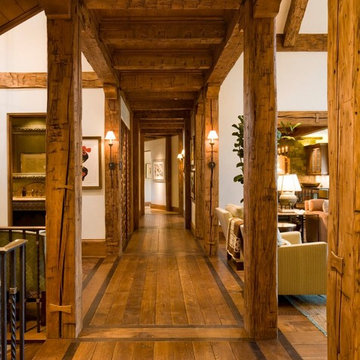
Photo by David O. Marlow
Идея дизайна: большой коридор в стиле кантри с белыми стенами, паркетным полом среднего тона и коричневым полом
Идея дизайна: большой коридор в стиле кантри с белыми стенами, паркетным полом среднего тона и коричневым полом
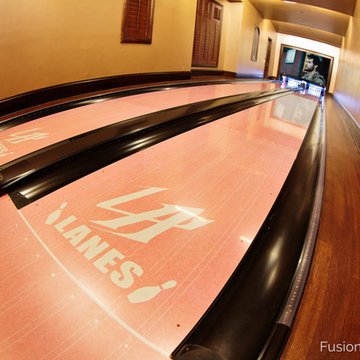
This home bowling alley features a custom lane color called "Red Hot Allusion" and special flame graphics that are visible under ultraviolet black lights, and a custom "LA Lanes" logo. 12' wide projection screen, down-lane LED lighting, custom gray pins and black pearl guest bowling balls, both with custom "LA Lanes" logo. Built-in ball and shoe storage. Triple overhead screens (2 scoring displays and 1 TV).
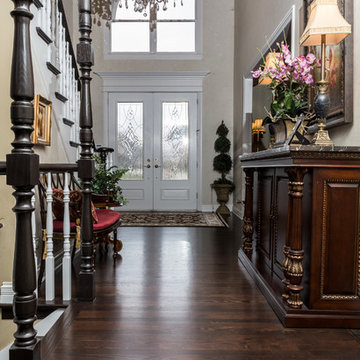
Hallway Floors & Railings
Photo by: Divine Simplicity Photography
На фото: большой коридор: освещение в стиле кантри с бежевыми стенами, темным паркетным полом и коричневым полом с
На фото: большой коридор: освещение в стиле кантри с бежевыми стенами, темным паркетным полом и коричневым полом с
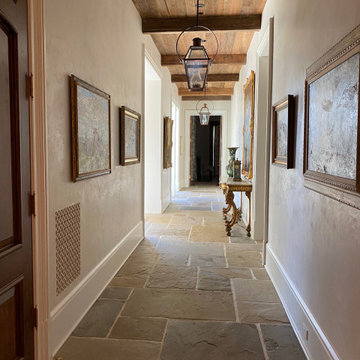
Diamond Plaster Walls in passage.
Designer: Ladco Resort Design
Builder: Sebastian Construction Company
Источник вдохновения для домашнего уюта: огромный коридор в стиле кантри
Источник вдохновения для домашнего уюта: огромный коридор в стиле кантри
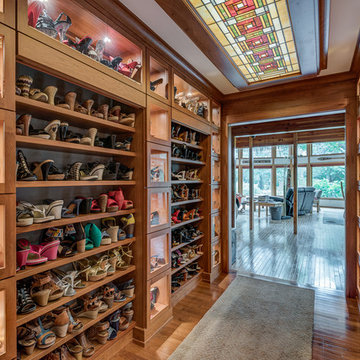
This custom Cherry wood hallway cabinet design is comprised of 3 rows of glass displays with adjustable shelving as well as 8 horizontal display shelves and topped with a longer additional glass display case all illuminated by LED lighting. The ornate back lit stained glass ceiling panel brings in a creative an colorful element to the space.
#house #glasses #custommade #backlit #stainedglass #features #connect #light #led #entryway #viewing #doors #ceiling #displays #panels #angle #stain #lighted #closed #hallway #shelves
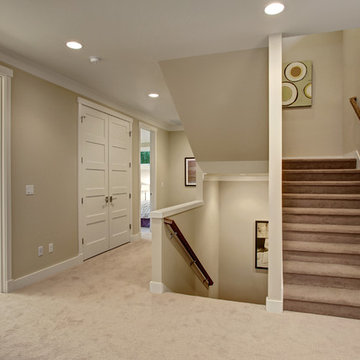
Свежая идея для дизайна: коридор в стиле кантри с бежевыми стенами и ковровым покрытием - отличное фото интерьера
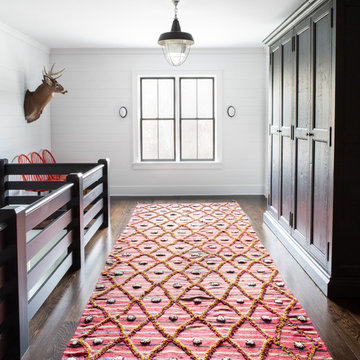
Architectural advisement, Interior Design, Custom Furniture Design & Art Curation by Chango & Co.
Architecture by Crisp Architects
Construction by Structure Works Inc.
Photography by Sarah Elliott
See the feature in Domino Magazine
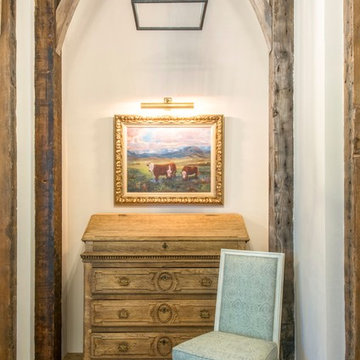
Источник вдохновения для домашнего уюта: коридор среднего размера в стиле кантри с белыми стенами и светлым паркетным полом
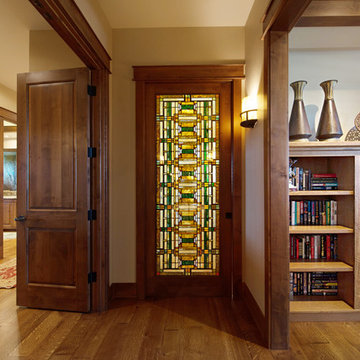
A Brilliant Photo - Agneiszka Wormus
Стильный дизайн: огромный коридор в стиле кантри с белыми стенами и паркетным полом среднего тона - последний тренд
Стильный дизайн: огромный коридор в стиле кантри с белыми стенами и паркетным полом среднего тона - последний тренд
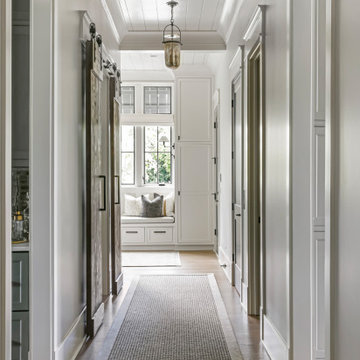
На фото: большой коридор в стиле кантри с серыми стенами, паркетным полом среднего тона, коричневым полом и потолком из вагонки
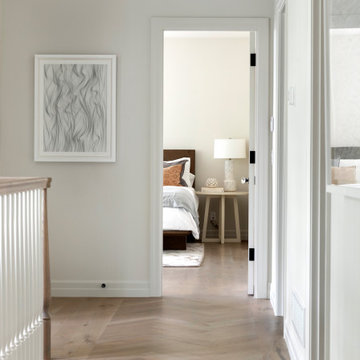
Built in the iconic neighborhood of Mount Curve, just blocks from the lakes, Walker Art Museum, and restaurants, this is city living at its best. Myrtle House is a design-build collaboration with Hage Homes and Regarding Design with expertise in Southern-inspired architecture and gracious interiors. With a charming Tudor exterior and modern interior layout, this house is perfect for all ages.
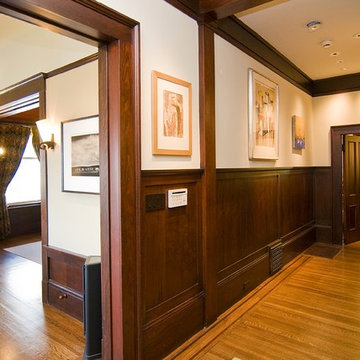
Свежая идея для дизайна: большой коридор в стиле кантри с бежевыми стенами, светлым паркетным полом и коричневым полом - отличное фото интерьера
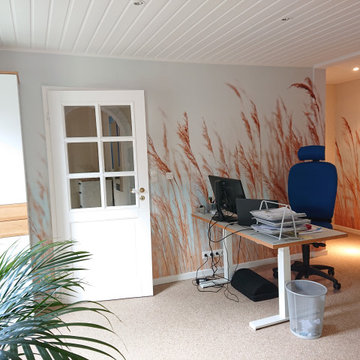
Die Liebe zum Meer sollte sich im Konzept wiederfinden. Die Bauherren haben sich mit Begeisterung für Steinteppich entschieden, den ich ihnen vorgestellt habe. Der Bodenbelag ist durchgängig durch das gesamte Erdgeschoss verlegt worden. Bei Steinteppich entfällt ein Fugenbild, wass kleine Räume größer erscheinen lässt.
Der Homeoffice-Platz verfügt nun über einen Ausblick und ist besser getrennt vom Wohnbereich. Damit fällt das Abschalten nach getaner Arbeit leichter. Optisch vergrößert wird der Raum durch die Bildtapete, die ebenfalls das geliebte Meerthema wieder aufgreift. Vor den Schreibtisch wird noch ein Raumteiler mit Pflanzen platziert.
www.interior-designerin.com
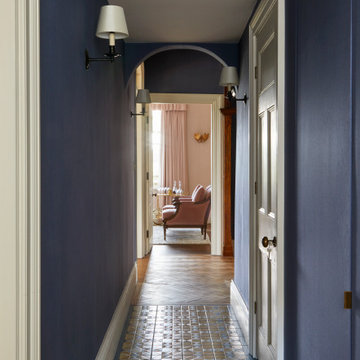
Inner Hall
Стильный дизайн: коридор среднего размера в стиле кантри с синими стенами, полом из керамической плитки, синим полом и обоями на стенах - последний тренд
Стильный дизайн: коридор среднего размера в стиле кантри с синими стенами, полом из керамической плитки, синим полом и обоями на стенах - последний тренд
Коридор в стиле кантри – фото дизайна интерьера класса люкс
1
