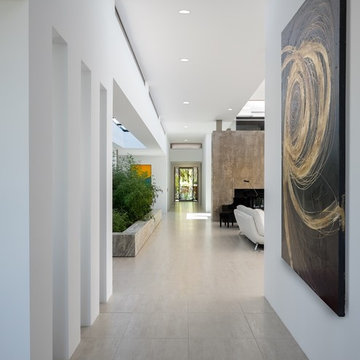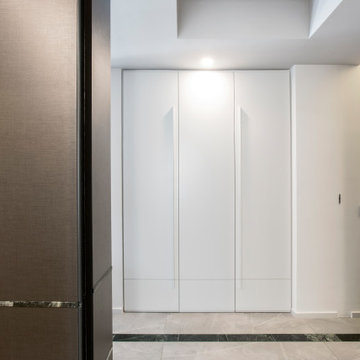Коридор в стиле фьюжн с полом из керамогранита – фото дизайна интерьера
Сортировать:
Бюджет
Сортировать:Популярное за сегодня
1 - 20 из 131 фото
1 из 3
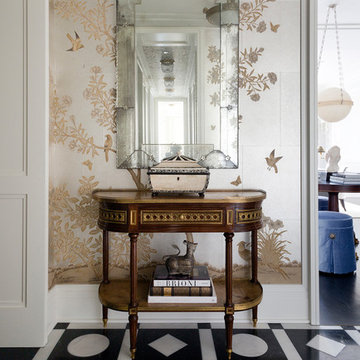
Стильный дизайн: большой коридор в стиле фьюжн с полом из керамогранита и разноцветным полом - последний тренд
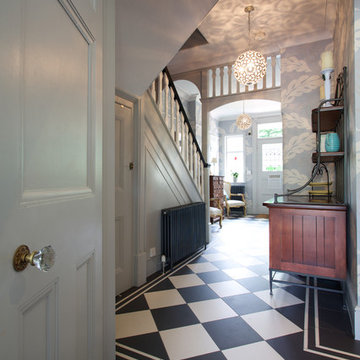
Gregory Davies Photography
Источник вдохновения для домашнего уюта: коридор в стиле фьюжн с синими стенами и полом из керамогранита
Источник вдохновения для домашнего уюта: коридор в стиле фьюжн с синими стенами и полом из керамогранита

На фото: маленький коридор в стиле фьюжн с зелеными стенами, полом из керамогранита и разноцветным полом для на участке и в саду с
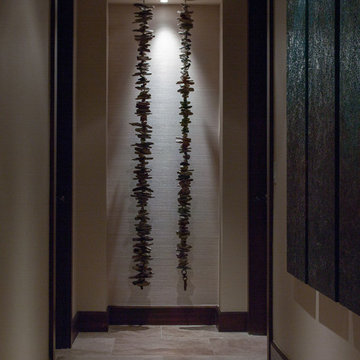
David Duncan Livingston
Стильный дизайн: коридор среднего размера в стиле фьюжн с бежевыми стенами и полом из керамогранита - последний тренд
Стильный дизайн: коридор среднего размера в стиле фьюжн с бежевыми стенами и полом из керамогранита - последний тренд
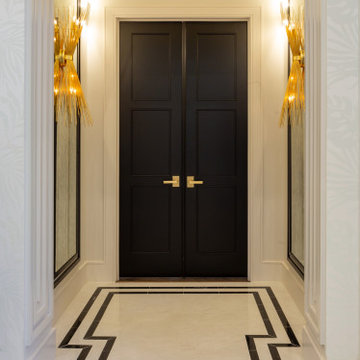
Master Bedroom Entrance
Пример оригинального дизайна: коридор среднего размера в стиле фьюжн с белыми стенами, полом из керамогранита, белым полом и деревянными стенами
Пример оригинального дизайна: коридор среднего размера в стиле фьюжн с белыми стенами, полом из керамогранита, белым полом и деревянными стенами

Our main challenge was constructing an addition to the home sitting atop a mountain.
While excavating for the footing the heavily granite rock terrain remained immovable. Special engineering was required & a separate inspection done to approve the drilled reinforcement into the boulder.
An ugly load bearing column that interfered with having the addition blend with existing home was replaced with a load bearing support beam ingeniously hidden within the walls of the addition.
Existing flagstone around the patio had to be carefully sawcut in large pieces along existing grout lines to be preserved for relaying to blend with existing.
The close proximity of the client’s hot tub and pool to the work area posed a dangerous safety hazard. A temporary plywood cover was constructed over the hot tub and part of the pool to prevent falling into the water while still having pool accessible for clients. Temporary fences were built to confine the dogs from the main construction area.
Another challenge was to design the exterior of the new master suite to match the existing (west side) of the home. Duplicating the same dimensions for every new angle created, a symmetrical bump out was created for the new addition without jeopardizing the great mountain view! Also, all new matching security screen doors were added to the existing home as well as the new master suite to complete the well balanced and seamless appearance.
To utilize the view from the Client’s new master bedroom we expanded the existing room fifteen feet building a bay window wall with all fixed picture windows.
Client was extremely concerned about the room’s lighting. In addition to the window wall, we filled the room with recessed can lights, natural solar tube lighting, exterior patio doors, and additional interior transom windows.
Additional storage and a place to display collectibles was resolved by adding niches, plant shelves, and a master bedroom closet organizer.
The Client also wanted to have the interior of her new master bedroom suite blend in with the rest of the home. Custom made vanity cabinets and matching plumbing fixtures were designed for the master bath. Travertine floor tile matched existing; and entire suite was painted to match existing home interior.
During the framing stage a deep wall with additional unused space was discovered between the client’s living room area and the new master bedroom suite. Remembering the client’s wish for space for their electronic components, a custom face frame and cabinet door was ordered and installed creating another niche wide enough and deep enough for the Client to store all of the entertainment center components.
R-19 insulation was also utilized in this main entertainment wall to create an effective sound barrier between the existing living space and the new master suite.
The additional fifteen feet of interior living space totally completed the interior remodeled master bedroom suite. A bay window wall allowed the homeowner to capture all picturesque mountain views. The security screen doors offer an added security precaution, yet allowing airflow into the new space through the homeowners new French doors.
See how we created an open floor-plan for our master suite addition.
For more info and photos visit...
http://www.triliteremodeling.com/mountain-top-addition.html
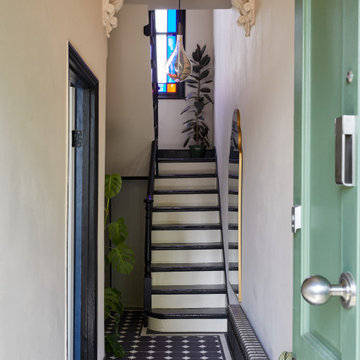
Пример оригинального дизайна: коридор в стиле фьюжн с полом из керамогранита и черным полом
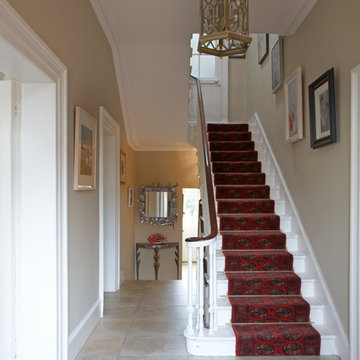
A magnificent entrance hall with fabulous focal point on the lower return which draws the eye right to the back adding to the sense of grandeur. The large brass lantern adds to the sense of height.

Open hallway with wall to wall storage and feature map wallpaper
Стильный дизайн: коридор среднего размера в стиле фьюжн с белыми стенами, полом из керамогранита, бежевым полом и обоями на стенах - последний тренд
Стильный дизайн: коридор среднего размера в стиле фьюжн с белыми стенами, полом из керамогранита, бежевым полом и обоями на стенах - последний тренд
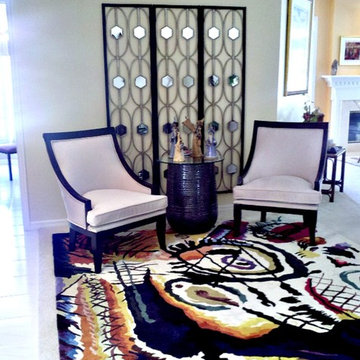
Стильный дизайн: коридор среднего размера в стиле фьюжн с белыми стенами и полом из керамогранита - последний тренд
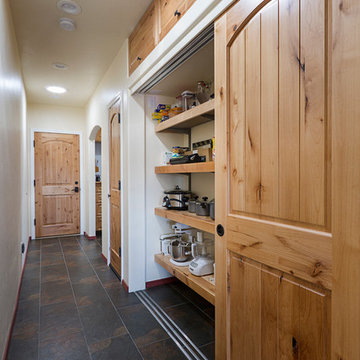
Hidden behind the triple track sliding doors is a spacious Pantry.
Свежая идея для дизайна: коридор среднего размера в стиле фьюжн с полом из керамогранита, бежевыми стенами и серым полом - отличное фото интерьера
Свежая идея для дизайна: коридор среднего размера в стиле фьюжн с полом из керамогранита, бежевыми стенами и серым полом - отличное фото интерьера
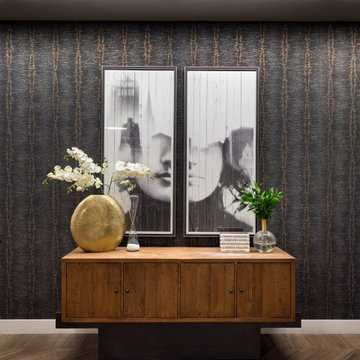
A contemporary entry with global influences from the rustic wood console, the tribal patterned wallpaper, and the double exposure diptych.
Стильный дизайн: коридор в стиле фьюжн с черными стенами, полом из керамогранита, коричневым полом и обоями на стенах - последний тренд
Стильный дизайн: коридор в стиле фьюжн с черными стенами, полом из керамогранита, коричневым полом и обоями на стенах - последний тренд
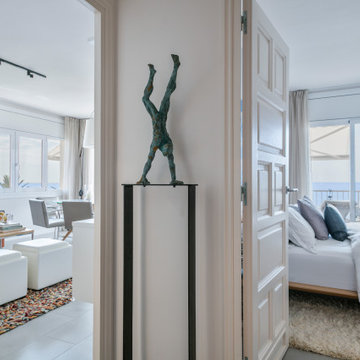
La entrada al living está justo al lado del dormitorio principal, desde donde se adivinan las fantásticas vistas a las playas del paseo marítimo de Sitges. En este espacio entre ambas entradas, destaca una escultura en bronce que descansa sobre un pie en forja, perteneciente a la colección privada de arte de mis clientes.
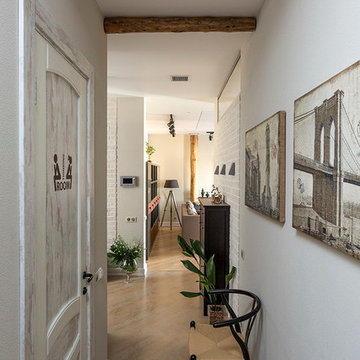
Архитектор-дизайнер Ксения Бобрикова,
Фото Евгений Кулибаба
Идея дизайна: коридор среднего размера: освещение в стиле фьюжн с полом из керамогранита и белыми стенами
Идея дизайна: коридор среднего размера: освещение в стиле фьюжн с полом из керамогранита и белыми стенами
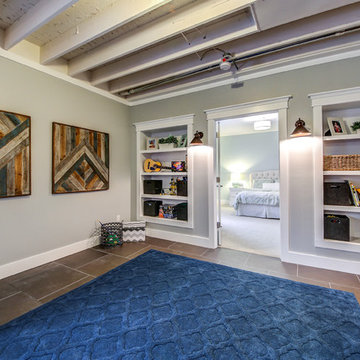
Kris Palen
На фото: коридор среднего размера в стиле фьюжн с серыми стенами, полом из керамогранита и серым полом с
На фото: коридор среднего размера в стиле фьюжн с серыми стенами, полом из керамогранита и серым полом с
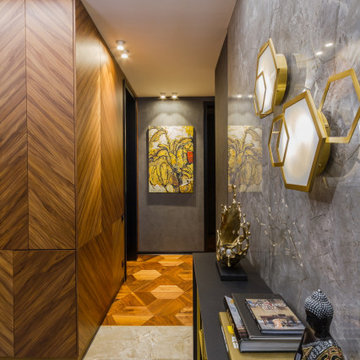
Стильный дизайн: коридор среднего размера: освещение в стиле фьюжн с серыми стенами, полом из керамогранита, серым полом и панелями на части стены - последний тренд
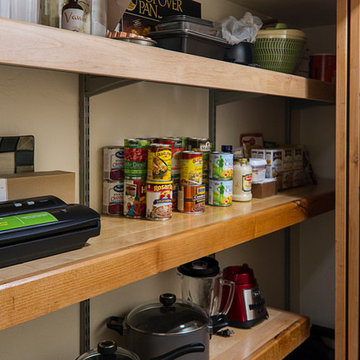
A detail image of the adjustable Pantry shelving.
Идея дизайна: коридор среднего размера в стиле фьюжн с бежевыми стенами, полом из керамогранита и серым полом
Идея дизайна: коридор среднего размера в стиле фьюжн с бежевыми стенами, полом из керамогранита и серым полом
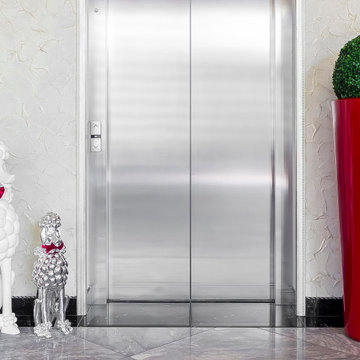
На фото: большой коридор в стиле фьюжн с белыми стенами, полом из керамогранита и серым полом
Коридор в стиле фьюжн с полом из керамогранита – фото дизайна интерьера
1
