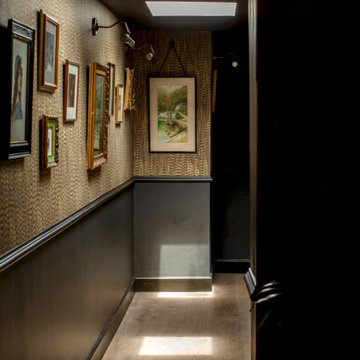Коридор в стиле фьюжн с обоями на стенах – фото дизайна интерьера
Сортировать:
Бюджет
Сортировать:Популярное за сегодня
1 - 20 из 72 фото

Стильный дизайн: маленький коридор в стиле фьюжн с белыми стенами, ковровым покрытием, бежевым полом, сводчатым потолком и обоями на стенах для на участке и в саду - последний тренд

В изначальной планировке квартиры практически ничего не меняли. По словам автора проекта, сноса стен не хотел владелец — опасался того, что старый дом этого не переживет. Внесли лишь несколько незначительных изменений: построили перегородку в большой комнате, которую отвели под спальню, чтобы выделить гардеробную; заложили проход между двумя другими комнатами, сделав их изолированными. А также убрали деревянный шкаф-антресоль в прихожей, построив на его месте новую вместительную кладовую. Во время планировки был убран большой шкаф с антресолями в коридоре, а вместо него сделали удобную кладовку с раздвижной дверью.
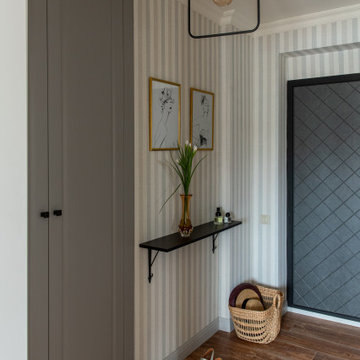
Свежая идея для дизайна: маленький коридор в стиле фьюжн с обоями на стенах для на участке и в саду - отличное фото интерьера

Источник вдохновения для домашнего уюта: коридор в стиле фьюжн с синими стенами, паркетным полом среднего тона, коричневым полом и обоями на стенах

COUNTRY HOUSE INTERIOR DESIGN PROJECT
We were thrilled to be asked to provide our full interior design service for this luxury new-build country house, deep in the heart of the Lincolnshire hills.
Our client approached us as soon as his offer had been accepted on the property – the year before it was due to be finished. This was ideal, as it meant we could be involved in some important decisions regarding the interior architecture. Most importantly, we were able to input into the design of the kitchen and the state-of-the-art lighting and automation system.
This beautiful country house now boasts an ambitious, eclectic array of design styles and flavours. Some of the rooms are intended to be more neutral and practical for every-day use. While in other areas, Tim has injected plenty of drama through his signature use of colour, statement pieces and glamorous artwork.
FORMULATING THE DESIGN BRIEF
At the initial briefing stage, our client came to the table with a head full of ideas. Potential themes and styles to incorporate – thoughts on how each room might look and feel. As always, Tim listened closely. Ideas were brainstormed and explored; requirements carefully talked through. Tim then formulated a tight brief for us all to agree on before embarking on the designs.
METROPOLIS MEETS RADIO GAGA GRANDEUR
Two areas of special importance to our client were the grand, double-height entrance hall and the formal drawing room. The brief we settled on for the hall was Metropolis – Battersea Power Station – Radio Gaga Grandeur. And for the drawing room: James Bond’s drawing room where French antiques meet strong, metallic engineered Art Deco pieces. The other rooms had equally stimulating design briefs, which Tim and his team responded to with the same level of enthusiasm.

The Villa Mostaccini, situated on the hills of
Bordighera, is one of the most beautiful and
important villas in Liguria.
Built in 1932 in the characteristic stile of
the late Italian renaissance, it has been
meticulously restored to the highest
standards of design, while maintaining the
original details that distinguish it.
Capoferri substituted all wood windows as
well as their sills and reveals, maintaining the
aspect of traditional windows and blending
perfectly with the historic aesthetics of the villa.
Where possible, certain elements, like for
instance the internal wooden shutters and
the brass handles, have been restored and
refitted rather than substituted.
For the elegant living room with its stunning
view of the sea, Architect Maiga opted for
a large two-leaved pivot window from true
bronze that offers the guests of the villa an
unforgettable experience.
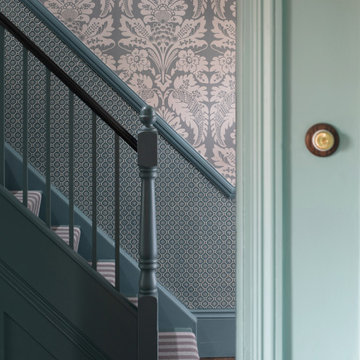
Complete renovation of hallway and principal reception rooms in this fine example of Victorian architecture with well proportioned rooms and period detailing.
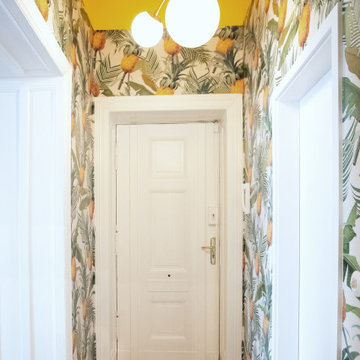
Идея дизайна: маленький, узкий коридор в стиле фьюжн с обоями на стенах, разноцветными стенами и светлым паркетным полом для на участке и в саду
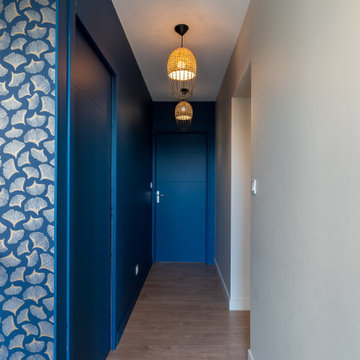
A la base de ce projet, des plans d'une maison contemporaine.
Nos clients désiraient une ambiance chaleureuse, colorée aux volumes familiaux.
Place à la visite ...
Une fois la porte d'entrée passée, nous entrons dans une belle entrée habillée d'un magnifique papier peint bleu aux motifs dorés représentant la feuille du gingko. Au sol, un parquet chêne naturel filant sur l'ensemble de la pièce de vie.
Allons découvrir cet espace de vie. Une grande pièce lumineuse nous ouvre les bras, elle est composée d'une partie salon, une partie salle à manger cuisine, séparée par un escalier architectural.
Nos clients désiraient une cuisine familiale, pratique mais pure car elle est ouverte sur le reste de la pièce de vie. Nous avons opté pour un modèle blanc mat, avec de nombreux rangements toute hauteur, des armoires dissimulant l'ensemble des appareils de cuisine. Un très grand îlot central et une crédence miroir pour être toujours au contact de ses convives.
Côté ambiance, nous avons créé une boîte colorée dans un ton terracotta rosé, en harmonie avec le carrelage de sol, très beau modèle esprit carreaux vieilli.
La salle à manger se trouve dans le prolongement de la cuisine, une table en céramique noire entourée de chaises design en bois. Au sol nous retrouvons le parquet de l'entrée.
L'escalier, pièce centrale de la pièce, mit en valeur par le papier peint gingko bleu intense. L'escalier a été réalisé sur mesure, mélange de métal et de bois naturel.
Dans la continuité, nous trouvons le salon, lumineux grâce à ces belles ouvertures donnant sur le jardin. Cet espace se devait d'être épuré et pratique pour cette famille de 4 personnes. Nous avons dessiné un meuble sur mesure toute hauteur permettant d'y placer la télévision, l'espace bar, et de nombreux rangements. Une finition laque mate dans un bleu profond reprenant les codes de l'entrée.
Restons au rez-de-chaussée, je vous emmène dans la suite parentale, baignée de lumière naturelle, le sol est le même que le reste des pièces. La chambre se voulait comme une suite d'hôtel, nous avons alors repris ces codes : un papier peint panoramique en tête de lit, de beaux luminaires, un espace bureau, deux fauteuils et un linge de lit neutre.
Entre la chambre et la salle de bains, nous avons aménagé un grand dressing sur mesure, rehaussé par une couleur chaude et dynamique appliquée sur l'ensemble des murs et du plafond.
La salle de bains, espace zen, doux. Composée d'une belle douche colorée, d'un meuble vasque digne d'un hôtel, et d'une magnifique baignoire îlot, permettant de bons moments de détente.
Dernière pièce du rez-de-chaussée, la chambre d'amis et sa salle d'eau. Nous avons créé une ambiance douce, fraiche et lumineuse. Un grand papier peint panoramique en tête de lit et le reste des murs peints dans un vert d'eau, le tout habillé par quelques touches de rotin. La salle d'eau se voulait en harmonie, un carrelage imitation parquet foncé, et des murs clairs pour cette pièce aveugle.
Suivez-moi à l'étage...
Une première chambre à l'ambiance colorée inspirée des blocs de construction Lego. Nous avons joué sur des formes géométriques pour créer des espaces et apporter du dynamisme. Ici aussi, un dressing sur mesure a été créé.
La deuxième chambre, est plus douce mais aussi traitée en Color zoning avec une tête de lit toute en rondeurs.
Les deux salles d'eau ont été traitées avec du grès cérame imitation terrazzo, un modèle bleu pour la première et orangé pour la deuxième.
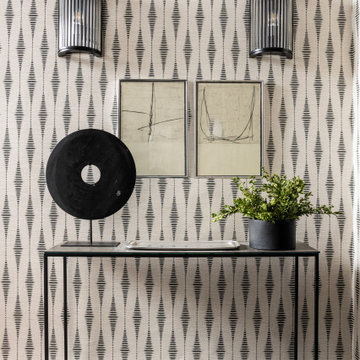
Tras la reforma, el pasillo interno de la casa ha desaparecido, integrando el recibidor en el espacio del salón y casi en la cocina. Para delimitar los espacios ahora diáfanos, se ha utilizado un cambio de material en el suelo, empleando una moqueta que marca el uso del recibidor y madera para señalar el inicio de la zona de día de la vivienda, evitando así la necesidad de crear paredes divisorias.
En este pequeño espacio, se ha colocado una consola que cumple la función de vaciabolsillos, junto con un papel pintado en blanco y negro con textura que se integra a la perfección con la decoración del resto de la casa. Además, “tanto la clienta como yo nos enamoramos a primera vista de este papel”, comenta Raquel González.
Papel pintado, de Wallquest. Apliques, de Crisal. Consola, de Kave Home. Escultura, de Arbe. Maceta, de Zara Home. Arreglo natural, de Sakura Atelier. Alfombra, de KP.
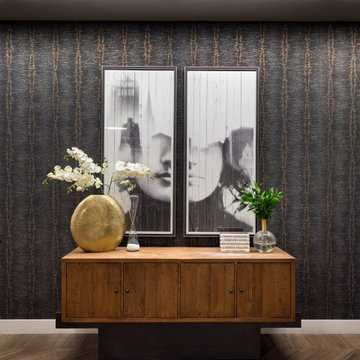
A contemporary entry with global influences from the rustic wood console, the tribal patterned wallpaper, and the double exposure diptych.
Стильный дизайн: коридор в стиле фьюжн с черными стенами, полом из керамогранита, коричневым полом и обоями на стенах - последний тренд
Стильный дизайн: коридор в стиле фьюжн с черными стенами, полом из керамогранита, коричневым полом и обоями на стенах - последний тренд
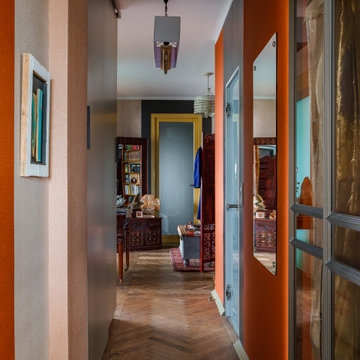
Источник вдохновения для домашнего уюта: коридор среднего размера в стиле фьюжн с разноцветными стенами, темным паркетным полом, коричневым полом и обоями на стенах
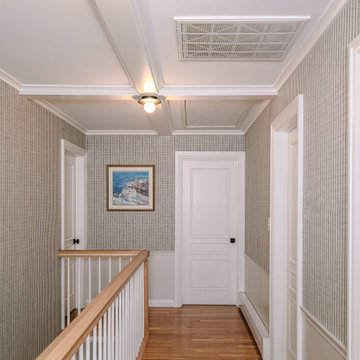
Пример оригинального дизайна: коридор среднего размера в стиле фьюжн с паркетным полом среднего тона, кессонным потолком и обоями на стенах
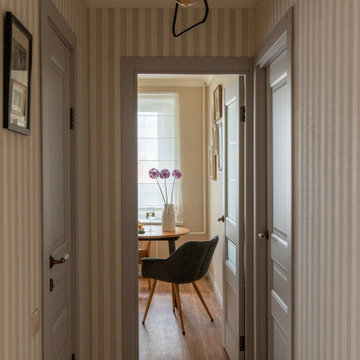
Идея дизайна: маленький коридор в стиле фьюжн с обоями на стенах для на участке и в саду
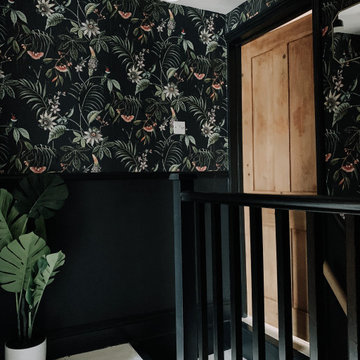
Full redec, wall paper, carpet runner, accessories, lighting
Стильный дизайн: маленький коридор: освещение в стиле фьюжн с черными стенами, деревянным полом, белым полом и обоями на стенах для на участке и в саду - последний тренд
Стильный дизайн: маленький коридор: освещение в стиле фьюжн с черными стенами, деревянным полом, белым полом и обоями на стенах для на участке и в саду - последний тренд
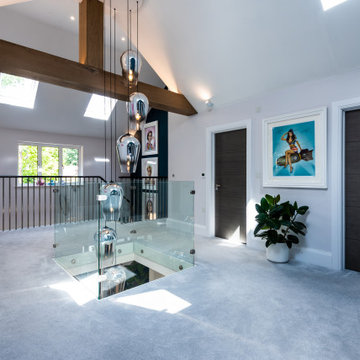
The first floor landing of this extended and remodelled home features vaulted ceilings with high level rooflights that bring in natural light that penetrates through to the ground floor through an opening in the floor, which features a central feature chandelier.
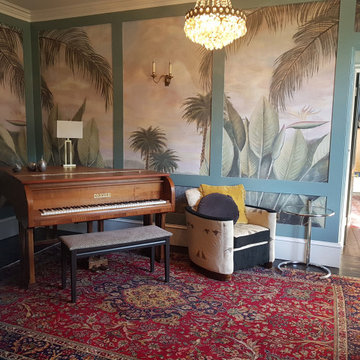
This music room was a semi disused passage to the lounge. By making such a feature of the wallpaper within the panelling, the room is now extremely glamorous and inviting and is the first thing your eye is drawn to when you step through the front door. This room now deserves evening soirees. Wallpaper panels by Ananbo.com This one is called Saratana Coleur Vielli et Patine. It looks truly handpainted and old.
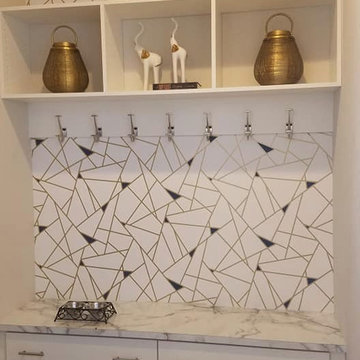
Идея дизайна: коридор среднего размера в стиле фьюжн с бежевыми стенами, паркетным полом среднего тона и обоями на стенах
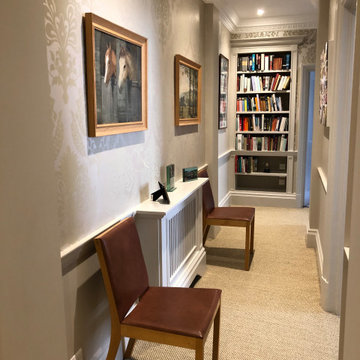
The corridor was in essence not changed at all as all my original detailing including was retained. As there is really no daylight that falls onto this area we thought it would be fun to have a large damask pattern wallpaper which has a reflective quality and helps to bounce the light around.
Коридор в стиле фьюжн с обоями на стенах – фото дизайна интерьера
1
