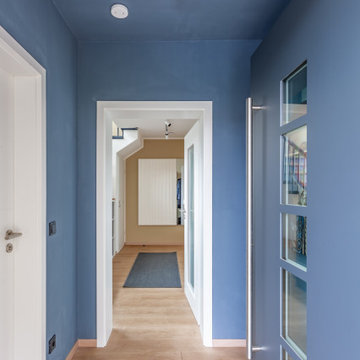Коридор в современном стиле с синими стенами – фото дизайна интерьера
Сортировать:Популярное за сегодня
1 - 20 из 758 фото
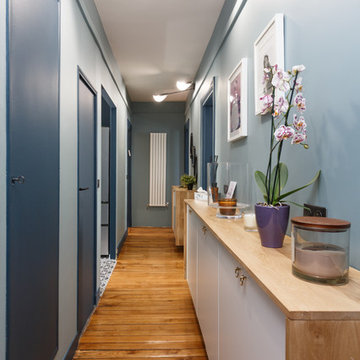
На фото: коридор в современном стиле с синими стенами, паркетным полом среднего тона и бежевым полом с

The Hasserton is a sleek take on the waterfront home. This multi-level design exudes modern chic as well as the comfort of a family cottage. The sprawling main floor footprint offers homeowners areas to lounge, a spacious kitchen, a formal dining room, access to outdoor living, and a luxurious master bedroom suite. The upper level features two additional bedrooms and a loft, while the lower level is the entertainment center of the home. A curved beverage bar sits adjacent to comfortable sitting areas. A guest bedroom and exercise facility are also located on this floor.
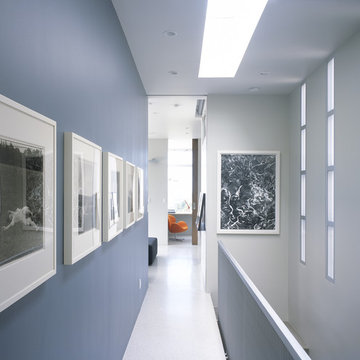
Свежая идея для дизайна: коридор в современном стиле с синими стенами и белым полом - отличное фото интерьера

My Clients had recently moved into the home and requested 'WOW FACTOR'. We layered a bold blue with crisp white paint and added accents of orange, brass and yellow. The 3/4 paneling adds height to the spaces and perfectly guides the eye around the room. New herringbone carpet was chosen - short woven pile for durability due to pets - with a grey suede border finishing the runner on the stairs.
Photography by: Leigh Dawney Photography

Пример оригинального дизайна: коридор в современном стиле с синими стенами, светлым паркетным полом и коричневым полом
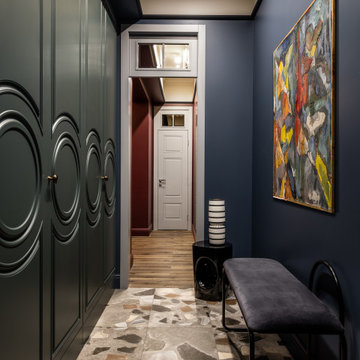
Прихожая. Корпусная мебель выполнена на заказ по эскизам автора проекта; мебельные ручки, Latuning; скамья Angui Bench Grey, L'appartement; картина “4фигуры в шляпах” Дмитрия Полгара, L'appartement; межкомнатные двери, Neogreen; на стенах и потолке краска, Farrow & Ball; на полу испанский керамогранит, Peronda.
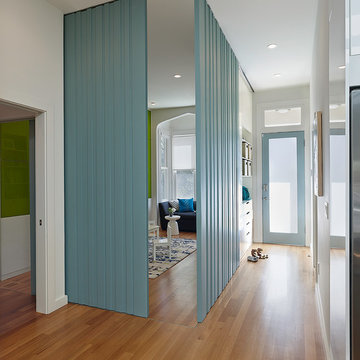
Adrian Gregorutti: photo
John Lum: Architect
На фото: узкий коридор в современном стиле с синими стенами с
На фото: узкий коридор в современном стиле с синими стенами с

Photo : BCDF Studio
На фото: коридор среднего размера в современном стиле с синими стенами, паркетным полом среднего тона, коричневым полом и деревянными стенами
На фото: коридор среднего размера в современном стиле с синими стенами, паркетным полом среднего тона, коричневым полом и деревянными стенами
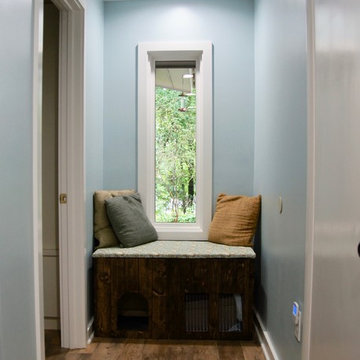
Photographs by Sophie Piesse
Свежая идея для дизайна: маленький коридор в современном стиле с синими стенами, полом из винила и коричневым полом для на участке и в саду - отличное фото интерьера
Свежая идея для дизайна: маленький коридор в современном стиле с синими стенами, полом из винила и коричневым полом для на участке и в саду - отличное фото интерьера
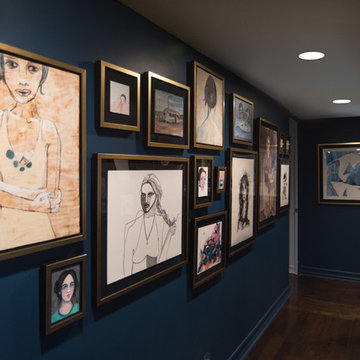
PHOTO BY: STEVEN DEWALL
The entryway and halls are lined with one-of-a-kind fine art. Paintings, drawings, mixed media art, and the owner’s own embroidery cover the deep blue walls.
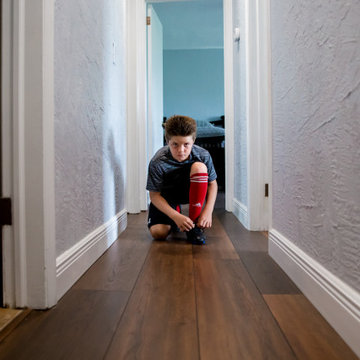
Inspired by summers at the cabin among redwoods and pines. Weathered rustic notes with deep reds and subtle grays.
Pet safe, kid-friendly... and mess-proof.

This project in Walton on Thames, transformed a typical house for the area for a family of three. We gained planning consent, from Elmbridge Council, to extend 2 storeys to the side and rear to almost double the internal floor area. At ground floor we created a stepped plan, containing a new kitchen, dining and living area served by a hidden utility room. The front of the house contains a snug, home office and WC /storage areas.
At first floor the master bedroom has been given floor to ceiling glazing to maximise the feeling of space and natural light, served by its own en-suite. Three further bedrooms and a family bathroom are spread across the existing and new areas.
The rear glazing was supplied by Elite Glazing Company, using a steel framed looked, set against the kitchen supplied from Box Hill Joinery, painted Harley Green, a paint colour from the Little Greene range of paints. We specified a French Loft herringbone timber floor from Plusfloor and the hallway and cloakroom have floor tiles from Melrose Sage.
Externally, particularly to the rear, the house has been transformed with new glazing, all walls rendered white and a new roof, creating a beautiful, contemporary new home for our clients.

Attic Odyssey: Transform your attic into a stunning living space with this inspiring renovation.
На фото: большой коридор в современном стиле с синими стенами, деревянным полом, желтым полом, кессонным потолком и панелями на части стены с
На фото: большой коридор в современном стиле с синими стенами, деревянным полом, желтым полом, кессонным потолком и панелями на части стены с
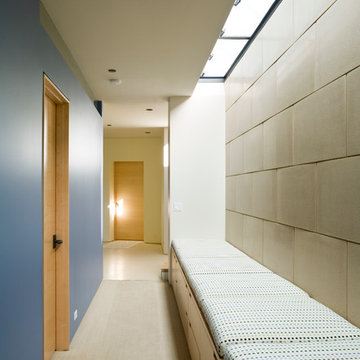
Photographer: Steve Keating
На фото: коридор: освещение в современном стиле с синими стенами с
На фото: коридор: освещение в современном стиле с синими стенами с
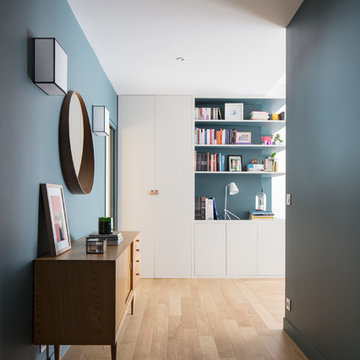
На фото: коридор в современном стиле с синими стенами, светлым паркетным полом и бежевым полом
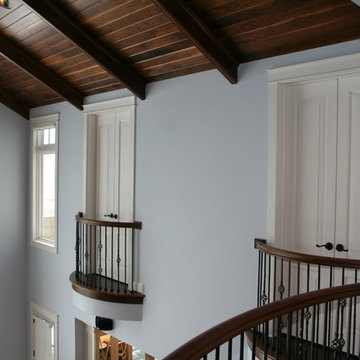
Custom made balcony rail and balusters. Photo by Brad Wheeler builder, architect.
На фото: большой коридор в современном стиле с синими стенами и темным паркетным полом с
На фото: большой коридор в современном стиле с синими стенами и темным паркетным полом с
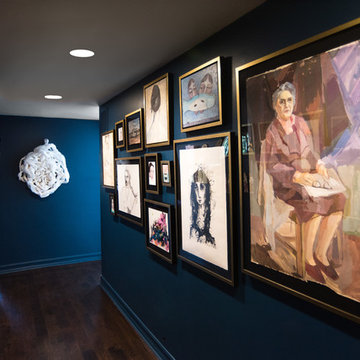
PHOTO BY: STEVEN DEWALL
Brushed gold and black frames pop against the bold wall color and unify the art collection.
Свежая идея для дизайна: коридор в современном стиле с синими стенами, темным паркетным полом и синим полом - отличное фото интерьера
Свежая идея для дизайна: коридор в современном стиле с синими стенами, темным паркетным полом и синим полом - отличное фото интерьера
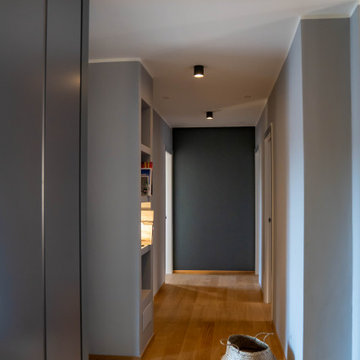
Vista del corridoio che conduce alla zona notte. Libreria realizzata in cartongesso, faretti a soffitto e parete di fondo in color blu petrolio.
Parquet in legno di rovere naturale doghe posate a correre.
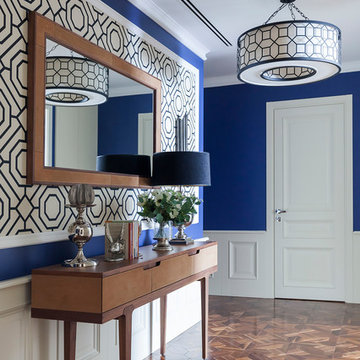
Пример оригинального дизайна: коридор: освещение в современном стиле с синими стенами, паркетным полом среднего тона и коричневым полом
Коридор в современном стиле с синими стенами – фото дизайна интерьера
1
