Коридор в современном стиле с паркетным полом среднего тона – фото дизайна интерьера
Сортировать:
Бюджет
Сортировать:Популярное за сегодня
1 - 20 из 4 455 фото
1 из 3
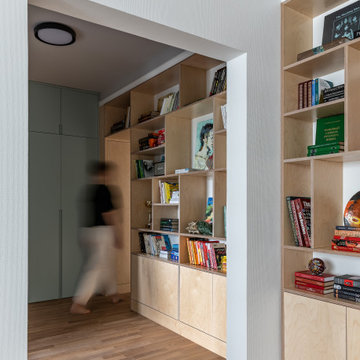
Коридор с открытыми книжными полками
Источник вдохновения для домашнего уюта: коридор среднего размера в современном стиле с белыми стенами, паркетным полом среднего тона и коричневым полом
Источник вдохновения для домашнего уюта: коридор среднего размера в современном стиле с белыми стенами, паркетным полом среднего тона и коричневым полом

Стильный дизайн: коридор среднего размера в современном стиле с серыми стенами и паркетным полом среднего тона - последний тренд
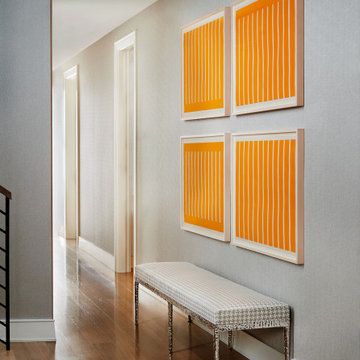
Our San Francisco studio added a bright palette, striking artwork, and thoughtful decor throughout this gorgeous home to create a warm, welcoming haven. We added cozy, comfortable furnishings and plenty of seating in the living room for family get-togethers. The bedroom was designed to create a soft, soothing appeal with a neutral beige theme, natural textures, and beautiful artwork. In the bathroom, the freestanding bathtub creates an attractive focal point, making it a space for relaxation and rejuvenation. We also designed a lovely sauna – a luxurious addition to the home. In the large kitchen, we added stylish countertops, pendant lights, and stylish chairs, making it a great space to hang out.
---
Project designed by ballonSTUDIO. They discreetly tend to the interior design needs of their high-net-worth individuals in the greater Bay Area and to their second home locations.
For more about ballonSTUDIO, see here: https://www.ballonstudio.com/
To learn more about this project, see here: https://www.ballonstudio.com/filbertstreet

passaggio dalla zona giorno alla zona notte
Свежая идея для дизайна: коридор среднего размера в современном стиле с серыми стенами и паркетным полом среднего тона - отличное фото интерьера
Свежая идея для дизайна: коридор среднего размера в современном стиле с серыми стенами и паркетным полом среднего тона - отличное фото интерьера
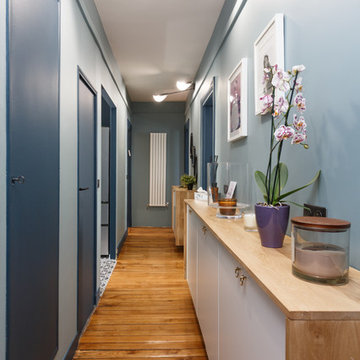
На фото: коридор в современном стиле с синими стенами, паркетным полом среднего тона и бежевым полом с
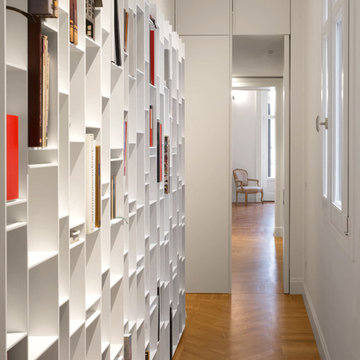
Источник вдохновения для домашнего уюта: коридор среднего размера в современном стиле с белыми стенами и паркетным полом среднего тона

Источник вдохновения для домашнего уюта: узкий коридор среднего размера в современном стиле с белыми стенами, паркетным полом среднего тона и коричневым полом
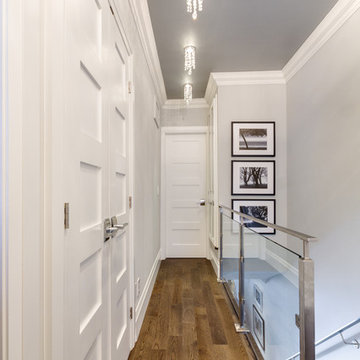
This narrow hallway feels more open with the new glass railing. A dark ceiling and decorative lighting create visual interest.
На фото: маленький коридор в современном стиле с серыми стенами и паркетным полом среднего тона для на участке и в саду с
На фото: маленький коридор в современном стиле с серыми стенами и паркетным полом среднего тона для на участке и в саду с
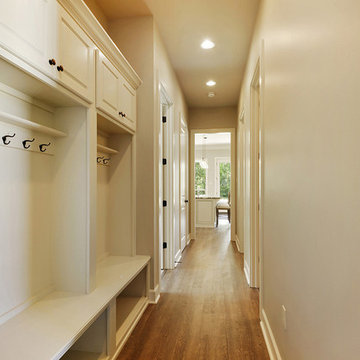
На фото: коридор среднего размера в современном стиле с бежевыми стенами, паркетным полом среднего тона и коричневым полом с
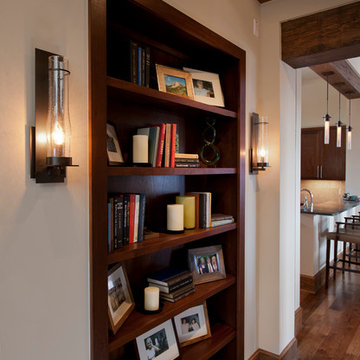
Источник вдохновения для домашнего уюта: коридор среднего размера в современном стиле с белыми стенами и паркетным полом среднего тона

The elevator shaft is shown here at the back of the house towering above the roof line. You have a panoramic view of Williamson County when you arrive at the fourth floor. This is definitely an elevator with a view!

На фото: коридор среднего размера в современном стиле с синими стенами, паркетным полом среднего тона и коричневым полом
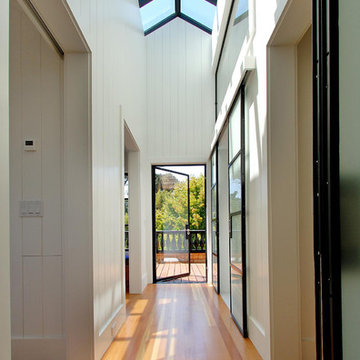
Стильный дизайн: коридор в современном стиле с белыми стенами, паркетным полом среднего тона и желтым полом - последний тренд
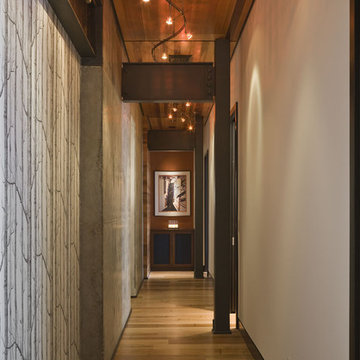
Located within the urban core of Portland, Oregon, this 7th floor 2500 SF penthouse sits atop the historic Crane Building, a brick warehouse built in 1909. It has established views of the city, bridges and west hills but its historic status restricted any changes to the exterior. Working within the constraints of the existing building shell, GS Architects aimed to create an “urban refuge”, that provided a personal retreat for the husband and wife owners with the option to entertain on occasion.
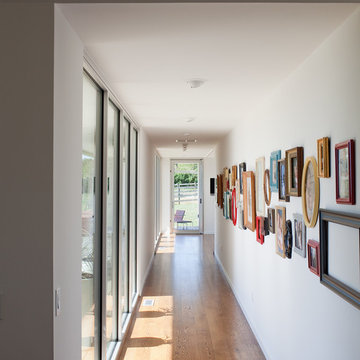
The Porch House located just west of Springfield, Missouri, presented Hufft Projects with a unique challenge. The clients desired a residence that referenced the traditional forms of farmhouses but also spoke to something distinctly modern. A hybrid building emerged and the Porch House greets visitors with its namesake – a large east and south facing ten foot cantilevering canopy that provides dramatic cover.
The residence also commands a view of the expansive river valley to the south. L-shaped in plan, the house’s master suite is located in the western leg and is isolated away from other functions allowing privacy. The living room, dining room, and kitchen anchor the southern, more traditional wing of the house with its spacious vaulted ceilings. A chimney punctuates this area and features a granite clad fireplace on the interior and an exterior fireplace expressing split face concrete block. Photo Credit: Mike Sinclair
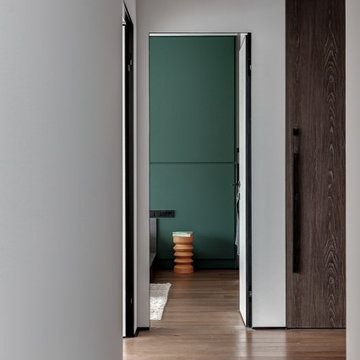
Вид на мастер-спальню из коридора
Свежая идея для дизайна: большой, узкий коридор в современном стиле с белыми стенами, паркетным полом среднего тона и коричневым полом - отличное фото интерьера
Свежая идея для дизайна: большой, узкий коридор в современном стиле с белыми стенами, паркетным полом среднего тона и коричневым полом - отличное фото интерьера
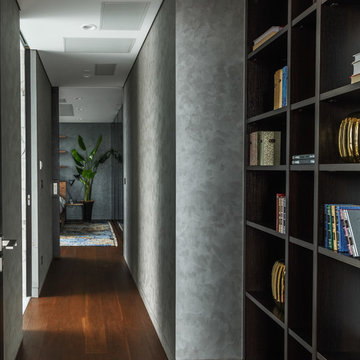
Стены окрашены английской краской ArmourCoat Perlata.
Декор Living.su, ковер Dovlet House
Дизайн Наталья Соло
Стиль Елена Илюхина
Фото Сергей Красюк
Источник вдохновения для домашнего уюта: коридор среднего размера в современном стиле с серыми стенами и паркетным полом среднего тона
Источник вдохновения для домашнего уюта: коридор среднего размера в современном стиле с серыми стенами и паркетным полом среднего тона
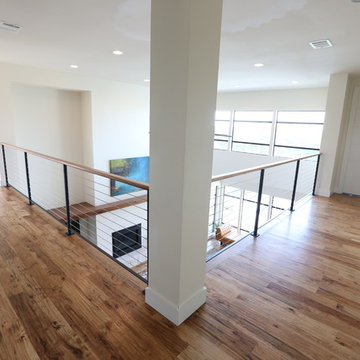
Jordan Kokel
Идея дизайна: коридор среднего размера в современном стиле с белыми стенами, паркетным полом среднего тона и коричневым полом
Идея дизайна: коридор среднего размера в современном стиле с белыми стенами, паркетным полом среднего тона и коричневым полом
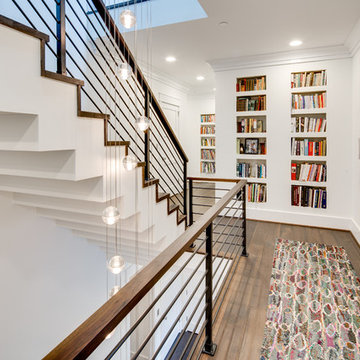
This hallway was designed to house the massive book collection that the clients had accrued over time. It flows nicely with the clean lines of the home & helps break up the simplicity of the white walls. The hidden door was a fun addition.
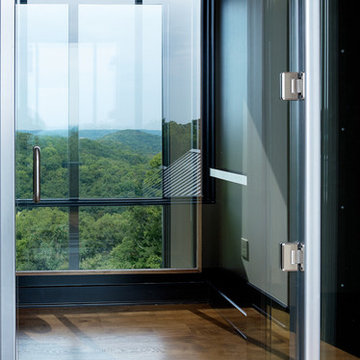
Standing at the upper level of this four story home, you are able to see view of Williamson County. The ceiling and walls of the elevator are made of tempered glass with hickory trim.
Коридор в современном стиле с паркетным полом среднего тона – фото дизайна интерьера
1