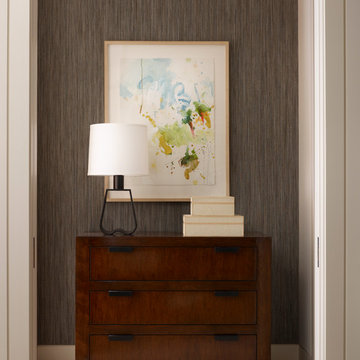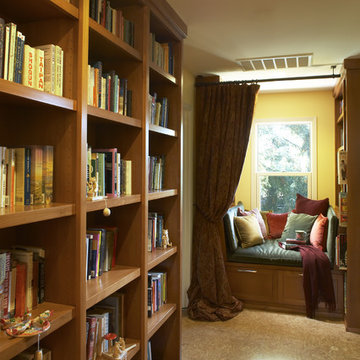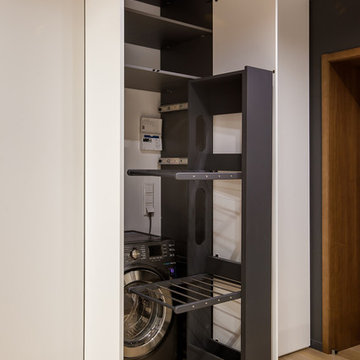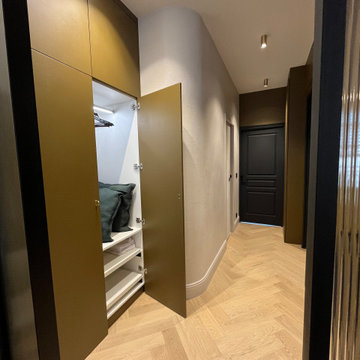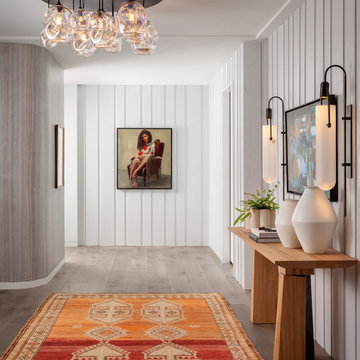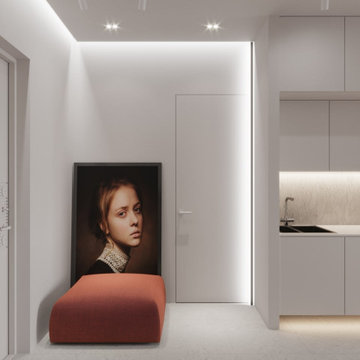Коридор в современном стиле – фото дизайна интерьера
Сортировать:
Бюджет
Сортировать:Популярное за сегодня
81 - 100 из 78 046 фото

Hand forged Iron Railing and decorative Iron in various geometric patterns gives this Southern California Luxury home a custom crafted look throughout. Iron work in a home has traditionally been used in Spanish or Tuscan style homes. In this home, Interior Designer Rebecca Robeson designed modern, geometric shaped to transition between rooms giving it a new twist on Iron for the home. Custom welders followed Rebeccas plans meticulously in order to keep the lines clean and sophisticated for a seamless design element in this home. For continuity, all staircases and railings share similar geometric and linear lines while none is exactly the same.
For more on this home, Watch out YouTube videos:
http://www.youtube.com/watch?v=OsNt46xGavY
http://www.youtube.com/watch?v=mj6lv21a7NQ
http://www.youtube.com/watch?v=bvr4eWXljqM
http://www.youtube.com/watch?v=JShqHBibRWY
David Harrison Photography
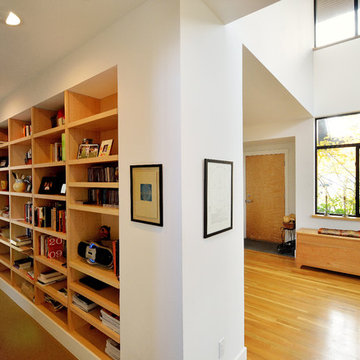
The library is a hallway is the connection to the living room and reading area and a simple filter from the entry.
Photo by: Joe Iano
Стильный дизайн: большой коридор: освещение в современном стиле с белыми стенами, паркетным полом среднего тона и желтым полом - последний тренд
Стильный дизайн: большой коридор: освещение в современном стиле с белыми стенами, паркетным полом среднего тона и желтым полом - последний тренд

Having been neglected for nearly 50 years, this home was rescued by new owners who sought to restore the home to its original grandeur. Prominently located on the rocky shoreline, its presence welcomes all who enter into Marblehead from the Boston area. The exterior respects tradition; the interior combines tradition with a sparse respect for proportion, scale and unadorned beauty of space and light.
This project was featured in Design New England Magazine.
http://bit.ly/SVResurrection
Photo Credit: Eric Roth
Find the right local pro for your project
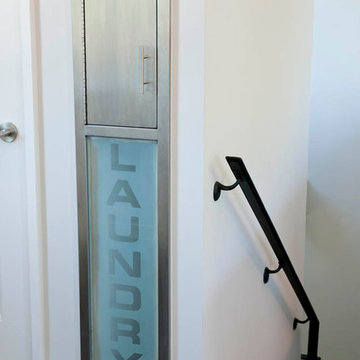
Tatum Brown Custom Homes
{Photo credit: Danny Piassick}
{Architectural credit: Mark Hoesterey of Stocker Hoesterey Montenegro Architects}
На фото: коридор в современном стиле с
На фото: коридор в современном стиле с
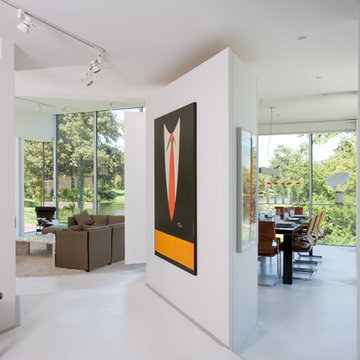
For this house “contextual” means focusing the good view and taking the bad view out of focus. In order to accomplish this, the form of the house was inspired by horse blinders. Conceived as two tubes with directed views, one tube is for entertaining and the other one for sleeping. Directly across the street from the house is a lake, “the good view.” On all other sides of the house are neighbors of very close proximity which cause privacy issues and unpleasant views – “the bad view.” Thus the sides and rear are mostly solid in order to block out the less desirable views and the front is completely transparent in order to frame and capture the lake – “horse blinders.” There are several sustainable features in the house’s detailing. The entire structure is made of pre-fabricated recycled steel and concrete. Through the extensive use of high tech and super efficient glass, both as windows and clerestories, there is no need for artificial light during the day. The heating for the building is provided by a radiant system composed of several hundred feet of tubes filled with hot water embedded into the concrete floors. The façade is made up of composite board that is held away from the skin in order to create ventilated façade. This ventilation helps to control the temperature of the building envelope and a more stable temperature indoors. Photo Credit: Alistair Tutton
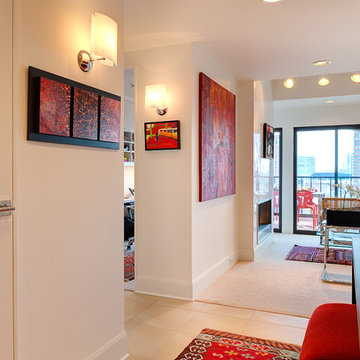
Photo Credit: Scott Amundson
На фото: коридор в современном стиле с белыми стенами с
На фото: коридор в современном стиле с белыми стенами с
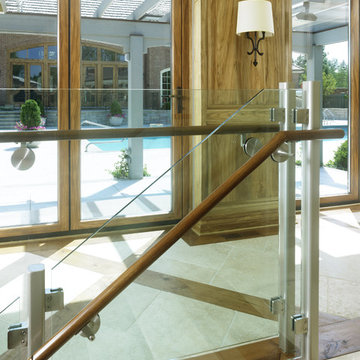
Poolhouse hallway, new construction, tile floors with wood inlay, glass bannister, Chicago north
На фото: коридор в современном стиле с
На фото: коридор в современном стиле с
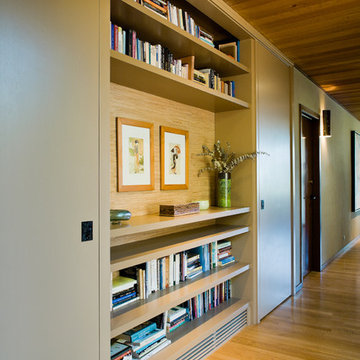
Entry hallway to mid-century-modern renovation with wood ceilings, wood baseboards and trim, hardwood floors, beige walls, and built-in bookcase in Berkeley hills, California
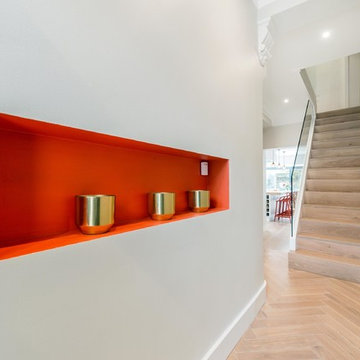
На фото: коридор в современном стиле с серыми стенами, светлым паркетным полом и бежевым полом с
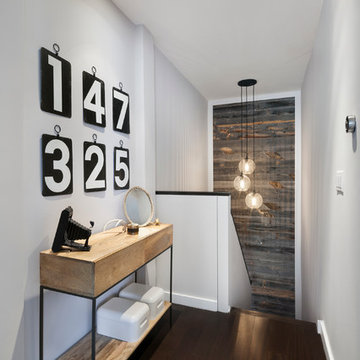
Incorporating a reclaimed wood wall into this newly renovated East Village Duplex, brought in warm materials into an open stairwell.
© Devon Banks
На фото: коридор среднего размера: освещение в современном стиле с белыми стенами, темным паркетным полом и коричневым полом
На фото: коридор среднего размера: освещение в современном стиле с белыми стенами, темным паркетным полом и коричневым полом
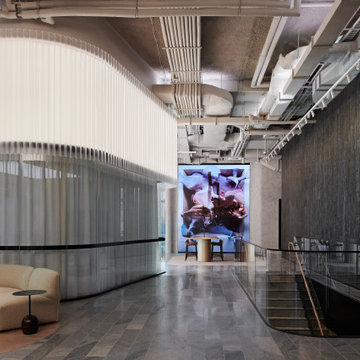
In the heart of Sydney’s business district, a new beacon of innovation has emerged – Transurban’s state-of-the-art headquarters by Bates Smart. This best-in-class workspace transcends the traditional office, offering an immersive, sensory experience designed to foster creativity and well-being.

На фото: коридор среднего размера в современном стиле с бежевыми стенами, светлым паркетным полом и бежевым полом с
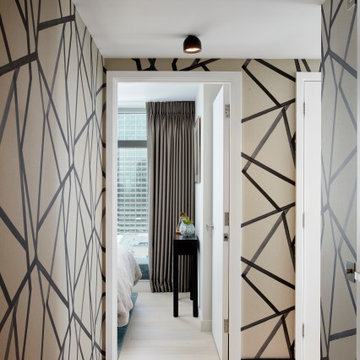
Источник вдохновения для домашнего уюта: маленький коридор в современном стиле с светлым паркетным полом, бежевым полом и обоями на стенах для на участке и в саду
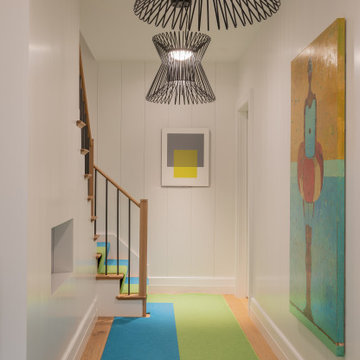
Photography by Michael J. Lee Photography
На фото: маленький коридор в современном стиле с зелеными стенами и светлым паркетным полом для на участке и в саду с
На фото: маленький коридор в современном стиле с зелеными стенами и светлым паркетным полом для на участке и в саду с
Коридор в современном стиле – фото дизайна интерьера
5
