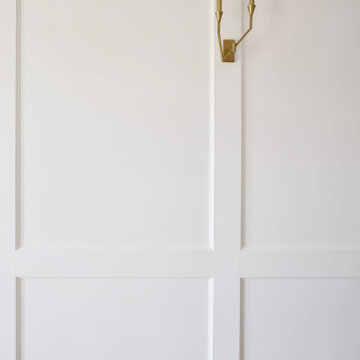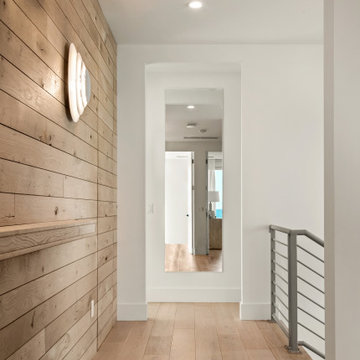Коридор в морском стиле с панелями на части стены – фото дизайна интерьера
Сортировать:
Бюджет
Сортировать:Популярное за сегодня
1 - 20 из 22 фото
1 из 3

Идея дизайна: коридор среднего размера: освещение в морском стиле с панелями на части стены, серыми стенами, светлым паркетным полом, серым полом и сводчатым потолком
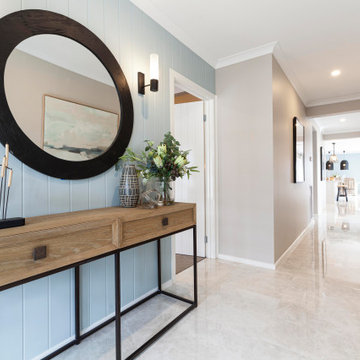
Hallway in the Westley 259 from the Alpha Collection by JG King Homes
Свежая идея для дизайна: коридор в морском стиле с синими стенами, полом из керамической плитки, бежевым полом и панелями на части стены - отличное фото интерьера
Свежая идея для дизайна: коридор в морском стиле с синими стенами, полом из керамической плитки, бежевым полом и панелями на части стены - отличное фото интерьера
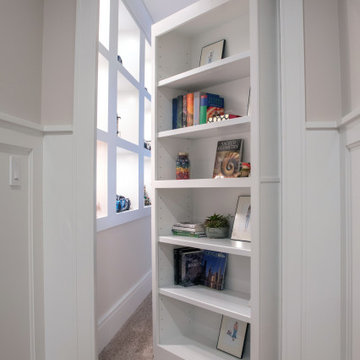
Hall way with hidden door concealed by bookshelves that swing open to a secret room.
На фото: коридор среднего размера в морском стиле с бежевыми стенами, паркетным полом среднего тона, коричневым полом и панелями на части стены
На фото: коридор среднего размера в морском стиле с бежевыми стенами, паркетным полом среднего тона, коричневым полом и панелями на части стены

Стильный дизайн: коридор среднего размера в морском стиле с коричневыми стенами, темным паркетным полом, коричневым полом, деревянным потолком и панелями на части стены - последний тренд
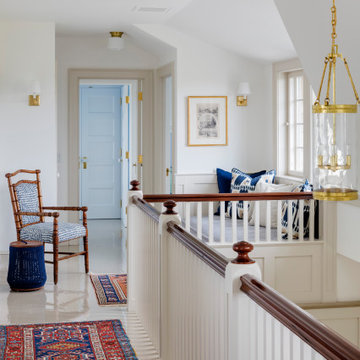
Island Cove House keeps a low profile on the horizon. On the driveway side it rambles along like a cottage that grew over time, while on the water side it is more ordered. Weathering shingles and gray-brown trim help the house blend with its surroundings. Heating and cooling are delivered by a geothermal system, and much of the electricity comes from solar panels.
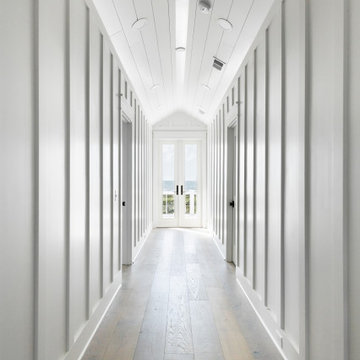
Источник вдохновения для домашнего уюта: большой коридор в морском стиле с белыми стенами, паркетным полом среднего тона, потолком из вагонки и панелями на части стены
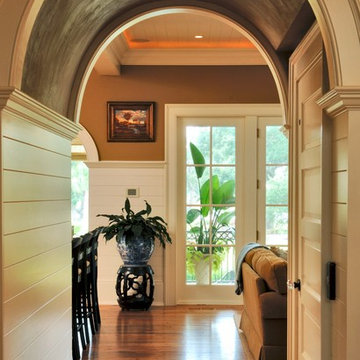
Tripp Smith
На фото: коридор среднего размера в морском стиле с коричневыми стенами, паркетным полом среднего тона, коричневым полом, деревянным потолком и панелями на части стены
На фото: коридор среднего размера в морском стиле с коричневыми стенами, паркетным полом среднего тона, коричневым полом, деревянным потолком и панелями на части стены
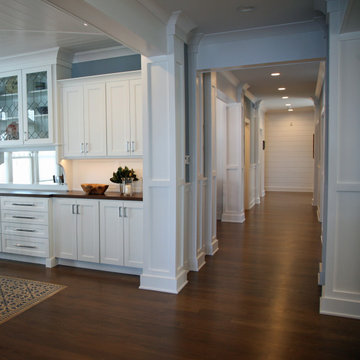
The main floor hall has a rhythm of columns and trim detail that make this large home feel cozy and welcoming. You know that you are at the lake when you pass through to every room.

На фото: огромный коридор в морском стиле с желтыми стенами, темным паркетным полом, коричневым полом, кессонным потолком и панелями на части стены с
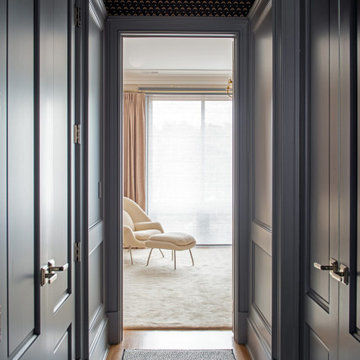
California Chic hallway
Источник вдохновения для домашнего уюта: коридор среднего размера в морском стиле с синими стенами, потолком с обоями и панелями на части стены
Источник вдохновения для домашнего уюта: коридор среднего размера в морском стиле с синими стенами, потолком с обоями и панелями на части стены
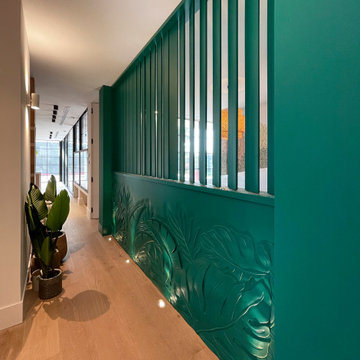
En este espacio conviven dos soluciones en una misma pared. Por un lado: el pasillo estrecho necesitaba una distracción que le aportara espectacularidad y distrajera de sus medidas escasas. Por eso se diseñó una panel tallado a mano con plantas en 3D, para que aportase una sensación de profundidad con las sombras de las luces del suelo.
Y por otro lado, arriba del panel tallado hay un sistema de lamas verticales giratorias que responden a las dos necesidades planteadas por los clientes. Uno quería esa pared abierta y el otro la quería cerrada. De esta manera se obtiene todo en uno.
In this space, two solutions coexist on the same wall. On the one hand: the narrow hallway needed a distraction that would make it spectacular and distract from its scant dimensions. For this reason, a hand-carved panel with 3D plants was designed to provide a sense of depth with the shadows of the floor lights.
And on the other hand, above the carved panel there is a system of rotating vertical slats that respond to the two needs raised by the clients. One wanted that wall open and the other wanted it closed. This way you get everything in one.
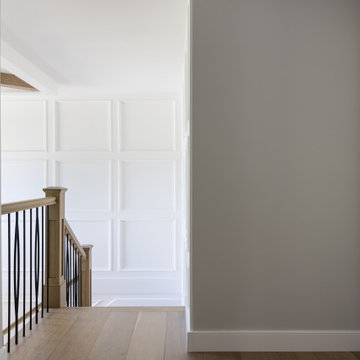
Идея дизайна: большой коридор в морском стиле с белыми стенами, паркетным полом среднего тона, бежевым полом и панелями на части стены
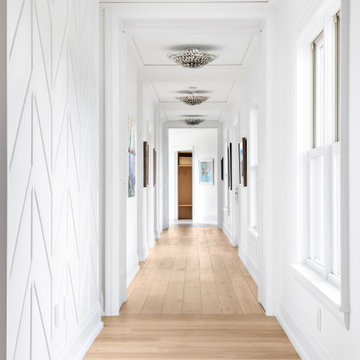
Our clients hired us to completely renovate and furnish their PEI home — and the results were transformative. Inspired by their natural views and love of entertaining, each space in this PEI home is distinctly original yet part of the collective whole.
We used color, patterns, and texture to invite personality into every room: the fish scale tile backsplash mosaic in the kitchen, the custom lighting installation in the dining room, the unique wallpapers in the pantry, powder room and mudroom, and the gorgeous natural stone surfaces in the primary bathroom and family room.
We also hand-designed several features in every room, from custom furnishings to storage benches and shelving to unique honeycomb-shaped bar shelves in the basement lounge.
The result is a home designed for relaxing, gathering, and enjoying the simple life as a couple.
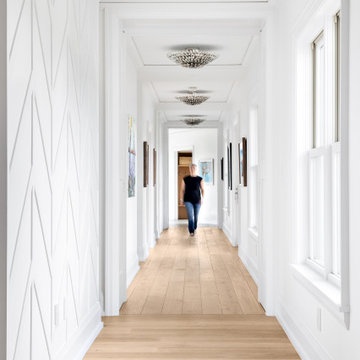
Our clients hired us to completely renovate and furnish their PEI home — and the results were transformative. Inspired by their natural views and love of entertaining, each space in this PEI home is distinctly original yet part of the collective whole.
We used color, patterns, and texture to invite personality into every room: the fish scale tile backsplash mosaic in the kitchen, the custom lighting installation in the dining room, the unique wallpapers in the pantry, powder room and mudroom, and the gorgeous natural stone surfaces in the primary bathroom and family room.
We also hand-designed several features in every room, from custom furnishings to storage benches and shelving to unique honeycomb-shaped bar shelves in the basement lounge.
The result is a home designed for relaxing, gathering, and enjoying the simple life as a couple.
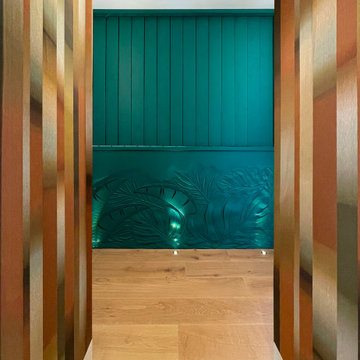
En este espacio conviven dos soluciones en una misma pared. Por un lado: el pasillo estrecho necesitaba una distracción que le aportara espectacularidad y distrajera de sus medidas escasas. Por eso se diseñó una panel tallado a mano con plantas en 3D, para que aportase una sensación de profundidad con las sombras de las luces del suelo.
Y por otro lado, arriba del panel tallado hay un sistema de lamas verticales giratorias que responden a las dos necesidades planteadas por los clientes. Uno quería esa pared abierta y el otro la quería cerrada. De esta manera se obtiene todo en uno.
In this space, two solutions coexist on the same wall. On the one hand: the narrow hallway needed a distraction that would make it spectacular and distract from its scant dimensions. For this reason, a hand-carved panel with 3D plants was designed to provide a sense of depth with the shadows of the floor lights.
And on the other hand, above the carved panel there is a system of rotating vertical slats that respond to the two needs raised by the clients. One wanted that wall open and the other wanted it closed. This way you get everything in one.
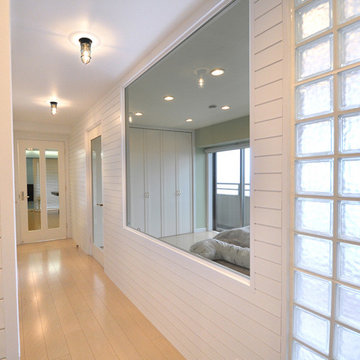
玄関・廊下の壁は板張りをご希望。雑誌などをご覧になり、イメージをしっかりとお持ちだったオーナー様。いくつものサンプルを取り寄せ、ようやく理想的なパネル材を見つけることができました。
壁パネル材の残りで分電盤カバーを制作。細部にまで拘ることで、デザインに統一感が出ました。
Свежая идея для дизайна: коридор среднего размера в морском стиле с белыми стенами, деревянным полом, коричневым полом и панелями на части стены - отличное фото интерьера
Свежая идея для дизайна: коридор среднего размера в морском стиле с белыми стенами, деревянным полом, коричневым полом и панелями на части стены - отличное фото интерьера
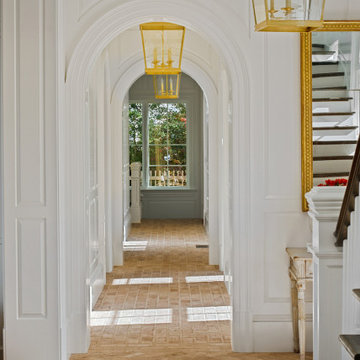
На фото: коридор среднего размера в морском стиле с белыми стенами, кирпичным полом, кессонным потолком и панелями на части стены с
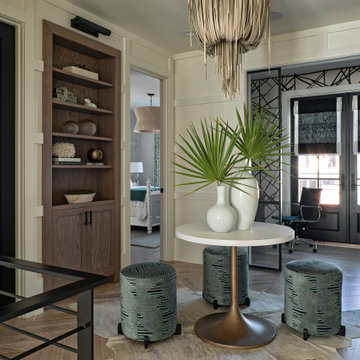
На фото: коридор среднего размера в морском стиле с белыми стенами, деревянным полом, бежевым полом и панелями на части стены
Коридор в морском стиле с панелями на части стены – фото дизайна интерьера
1
