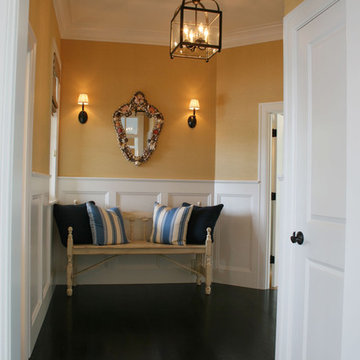Коридор в классическом стиле с желтыми стенами – фото дизайна интерьера
Сортировать:
Бюджет
Сортировать:Популярное за сегодня
1 - 20 из 582 фото
1 из 3

Charles Hilton Architects, Robert Benson Photography
From grand estates, to exquisite country homes, to whole house renovations, the quality and attention to detail of a "Significant Homes" custom home is immediately apparent. Full time on-site supervision, a dedicated office staff and hand picked professional craftsmen are the team that take you from groundbreaking to occupancy. Every "Significant Homes" project represents 45 years of luxury homebuilding experience, and a commitment to quality widely recognized by architects, the press and, most of all....thoroughly satisfied homeowners. Our projects have been published in Architectural Digest 6 times along with many other publications and books. Though the lion share of our work has been in Fairfield and Westchester counties, we have built homes in Palm Beach, Aspen, Maine, Nantucket and Long Island.
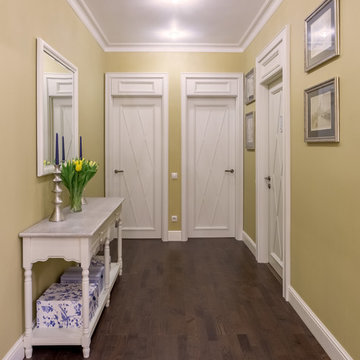
Марина Григорян
фото: Василий Буланов
Источник вдохновения для домашнего уюта: коридор в классическом стиле с желтыми стенами и темным паркетным полом
Источник вдохновения для домашнего уюта: коридор в классическом стиле с желтыми стенами и темным паркетным полом

The bookcases were designed using stock cabinets then faced w/ typical trim detail. This saves cost and gives a custom built-in look. The doorways to 2 Bedrooms were integrated into the bookcases.
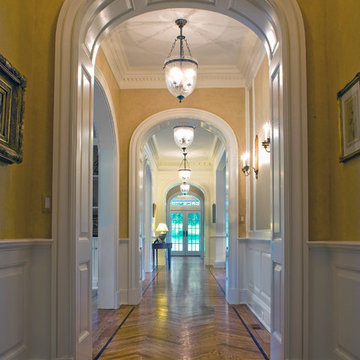
Пример оригинального дизайна: большой коридор в классическом стиле с желтыми стенами и светлым паркетным полом
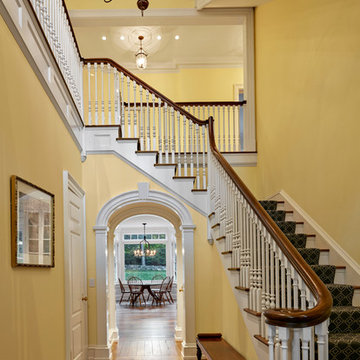
Nicholas Rotondi Photography
Источник вдохновения для домашнего уюта: коридор в классическом стиле с желтыми стенами и паркетным полом среднего тона
Источник вдохновения для домашнего уюта: коридор в классическом стиле с желтыми стенами и паркетным полом среднего тона
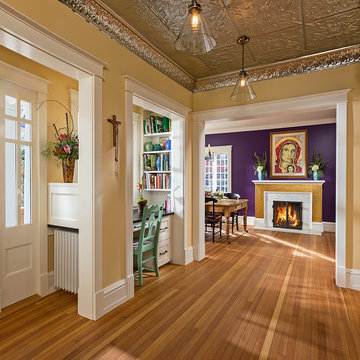
Источник вдохновения для домашнего уюта: коридор среднего размера в классическом стиле с желтыми стенами, темным паркетным полом и коричневым полом
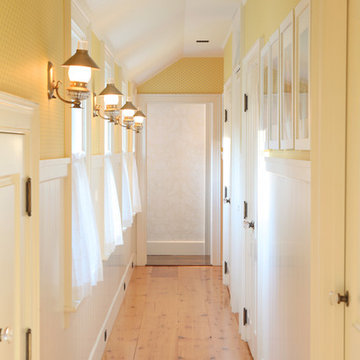
Photo by Randy O'Rourke
Свежая идея для дизайна: коридор среднего размера в классическом стиле с желтыми стенами, светлым паркетным полом и бежевым полом - отличное фото интерьера
Свежая идея для дизайна: коридор среднего размера в классическом стиле с желтыми стенами, светлым паркетным полом и бежевым полом - отличное фото интерьера
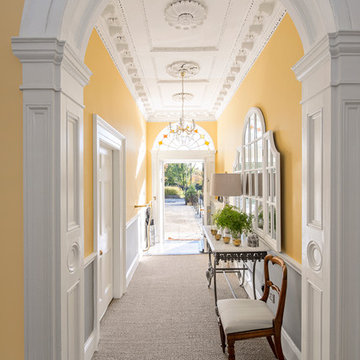
Gareth Byrne
На фото: коридор среднего размера в классическом стиле с желтыми стенами и ковровым покрытием с
На фото: коридор среднего размера в классическом стиле с желтыми стенами и ковровым покрытием с
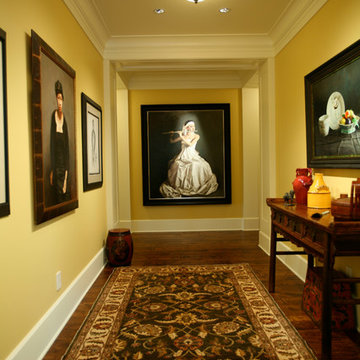
Entry hall that is also an art gallery.
Идея дизайна: большой коридор в классическом стиле с желтыми стенами и темным паркетным полом
Идея дизайна: большой коридор в классическом стиле с желтыми стенами и темным паркетным полом
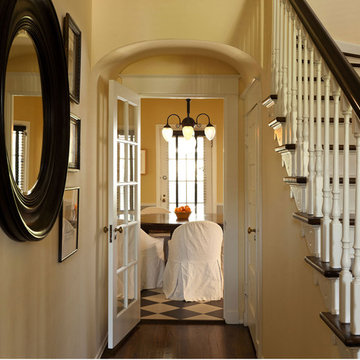
Свежая идея для дизайна: коридор в классическом стиле с желтыми стенами - отличное фото интерьера
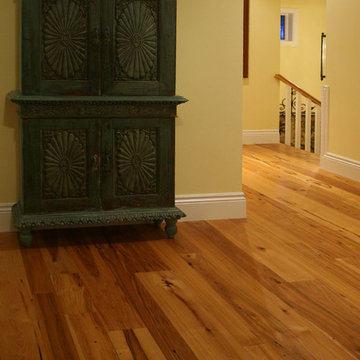
Contrasting light and dark wood tones juxtaposed with bold, flowing grain patterns give reclaimed hickory a strikingly modern look and a casual, comfortable appeal. With unmatched strength and hardness, hickory is the perfect choice for an airy, contemporary space where kids and pets like to play.
Our 100-percent hickory reclaimed hardwood flooring and timbers come from American East and Midwest barn beams and joists. Each hand-selected Hickory wide plank flooring possesses unique features and colors that can only be found in slow-growth wood that is naturally aged.
Distinctives of Reclaimed Hickory
Our Hickory hardwood flooring features wide variations in color, from nearly white to dark brown, and a delicate balance of sound cracks, checking, wormholes and knots. It is the strongest commercial wood available.
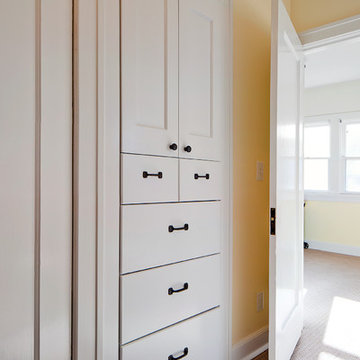
An original turn-of-the-century Craftsman home had lost it original charm in the kitchen and bathroom, both renovated in the 1980s. The clients desired to restore the original look, while still giving the spaces an updated feel. Both rooms were gutted and new materials, fittings and appliances were installed, creating a strong reference to the history of the home, while still moving the house into the 21st century.
Photos by Melissa McCafferty
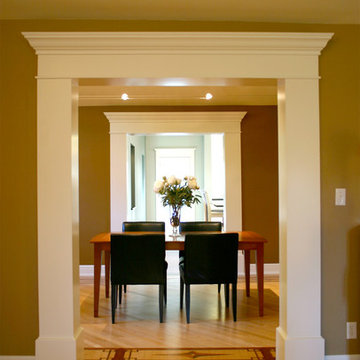
View into dining room from living room highlighting the matching cased openings with columns.
На фото: коридор среднего размера в классическом стиле с желтыми стенами и паркетным полом среднего тона с
На фото: коридор среднего размера в классическом стиле с желтыми стенами и паркетным полом среднего тона с
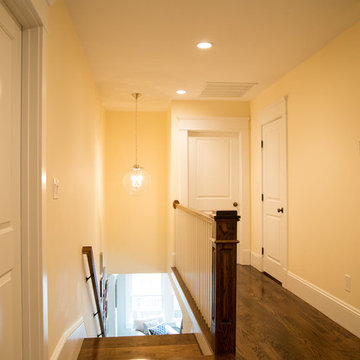
Стильный дизайн: коридор среднего размера в классическом стиле с желтыми стенами, паркетным полом среднего тона и коричневым полом - последний тренд
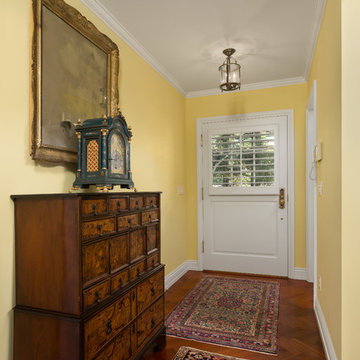
Clark Dugger
Свежая идея для дизайна: коридор в классическом стиле с желтыми стенами и паркетным полом среднего тона - отличное фото интерьера
Свежая идея для дизайна: коридор в классическом стиле с желтыми стенами и паркетным полом среднего тона - отличное фото интерьера
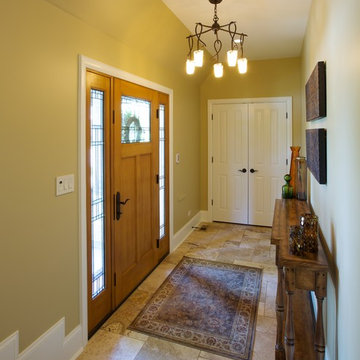
The clients came to LaMantia requesting a more grand arrival to their home. They yearned for a large Foyer and LaMantia architect, Gail Lowry, designed a jewel. This lovely home, on the north side of Chicago, had an existing off-center and set-back entry. Lowry viewed this set-back area as an excellent opportunity to enclose and add to the interior of the home in the form of a Foyer.
Before
Before
Before
Before
With the front entrance now stepped forward and centered, the addition of an Arched Portico dressed with stone pavers and tapered columns gave new life to this home.
The final design incorporated and re-purposed many existing elements. The original home entry and two steps remain in the same location, but now they are interior elements. The original steps leading to the front door are now located within the Foyer and finished with multi-sized travertine tiles that lead the visitor from the Foyer to the main level of the home.
After
After
After
After
After
After
The details for the exterior were also meticulously thought through. The arch of the existing center dormer was the key to the portico design. Lowry, distressed with the existing combination of “busy” brick and stone on the façade of the home, designed a quieter, more reserved facade when the dark stained, smooth cedar siding of the second story dormers was repeated at the new entry.
Visitors to this home are now first welcomed under the sheltering Portico and then, once again, when they enter the sunny warmth of the Foyer.
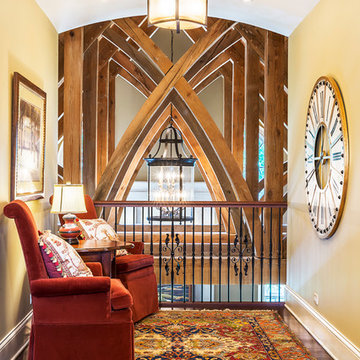
Rolfe Hokanson
Свежая идея для дизайна: маленький коридор: освещение в классическом стиле с желтыми стенами и темным паркетным полом для на участке и в саду - отличное фото интерьера
Свежая идея для дизайна: маленький коридор: освещение в классическом стиле с желтыми стенами и темным паркетным полом для на участке и в саду - отличное фото интерьера
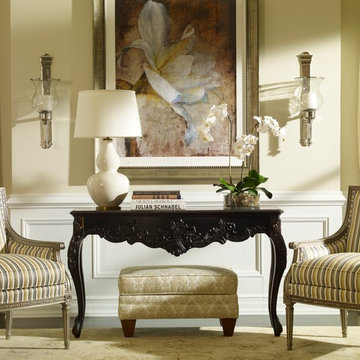
Свежая идея для дизайна: коридор среднего размера: освещение в классическом стиле с желтыми стенами, темным паркетным полом и коричневым полом - отличное фото интерьера
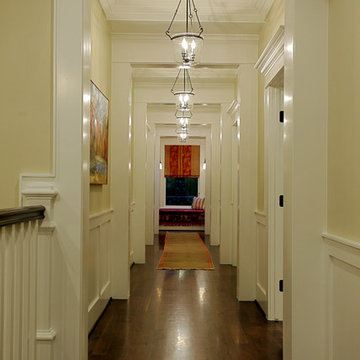
Stone Acorn Builders presents Houston's first Southern Living Showcase in 2012.
Свежая идея для дизайна: большой коридор в классическом стиле с желтыми стенами и темным паркетным полом - отличное фото интерьера
Свежая идея для дизайна: большой коридор в классическом стиле с желтыми стенами и темным паркетным полом - отличное фото интерьера
Коридор в классическом стиле с желтыми стенами – фото дизайна интерьера
1
