Коридор в классическом стиле с серыми стенами – фото дизайна интерьера
Сортировать:
Бюджет
Сортировать:Популярное за сегодня
1 - 20 из 1 624 фото
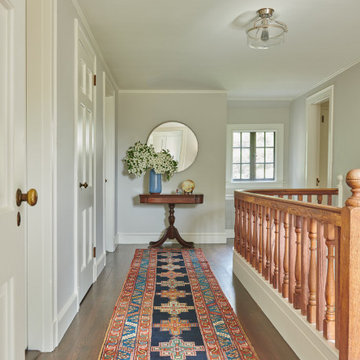
Open plan, spacious living. Honoring 1920’s architecture with a collected look.
Стильный дизайн: коридор в классическом стиле с серыми стенами, темным паркетным полом и коричневым полом - последний тренд
Стильный дизайн: коридор в классическом стиле с серыми стенами, темным паркетным полом и коричневым полом - последний тренд
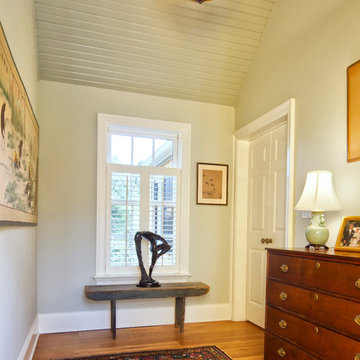
Hall to master suite with cathedral ceiling
Weigley Photography
Стильный дизайн: коридор: освещение в классическом стиле с серыми стенами и паркетным полом среднего тона - последний тренд
Стильный дизайн: коридор: освещение в классическом стиле с серыми стенами и паркетным полом среднего тона - последний тренд

White under stairs additional storage cabinets with open drawers and a two door hallway cupboard for coats. The doors are panelled and hand painted whilst the insides of the pull out cupboards are finished with an easy clean melamine surface.
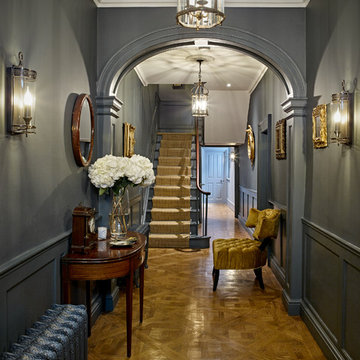
Источник вдохновения для домашнего уюта: коридор среднего размера в классическом стиле с серыми стенами, светлым паркетным полом и бежевым полом
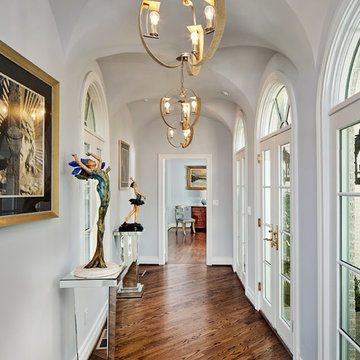
Ken Vaughn
Пример оригинального дизайна: коридор среднего размера: освещение в классическом стиле с серыми стенами, темным паркетным полом и коричневым полом
Пример оригинального дизайна: коридор среднего размера: освещение в классическом стиле с серыми стенами, темным паркетным полом и коричневым полом
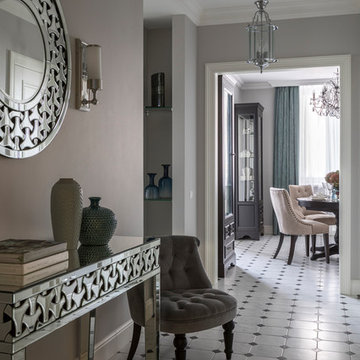
Стильный дизайн: коридор в классическом стиле с серыми стенами и разноцветным полом - последний тренд
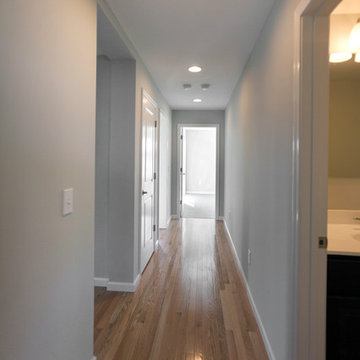
Свежая идея для дизайна: коридор среднего размера в классическом стиле с серыми стенами, паркетным полом среднего тона и коричневым полом - отличное фото интерьера
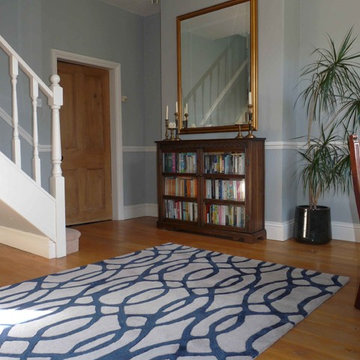
This large entrance hall of a Georgian farmhouse has been painted in Farrow & Ball's elegant Lamp Room Grey. The oak flooring is set off with a contemporary wool rug.

The mud room in this Bloomfield Hills residence was a part of a whole house renovation and addition, completed in 2016. Directly adjacent to the indoor gym, outdoor pool, and motor court, this room had to serve a variety of functions. The tile floor in the mud room is in a herringbone pattern with a tile border that extends the length of the hallway. Two sliding doors conceal a utility room that features cabinet storage of the children's backpacks, supplies, coats, and shoes. The room also has a stackable washer/dryer and sink to clean off items after using the gym, pool, or from outside. Arched French doors along the motor court wall allow natural light to fill the space and help the hallway feel more open.
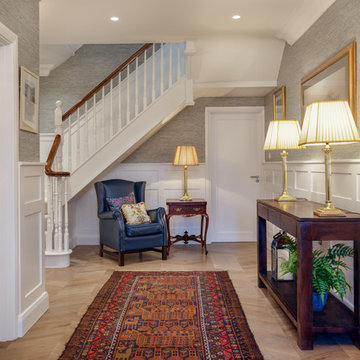
Ailbe Collins
Стильный дизайн: коридор: освещение в классическом стиле с серыми стенами, паркетным полом среднего тона и коричневым полом - последний тренд
Стильный дизайн: коридор: освещение в классическом стиле с серыми стенами, паркетным полом среднего тона и коричневым полом - последний тренд
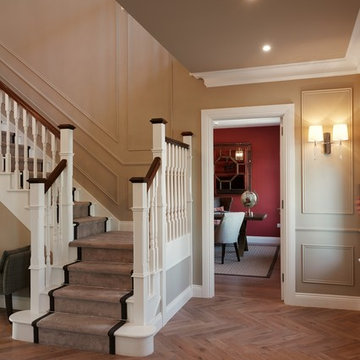
Источник вдохновения для домашнего уюта: большой коридор в классическом стиле с серыми стенами, паркетным полом среднего тона и коричневым полом
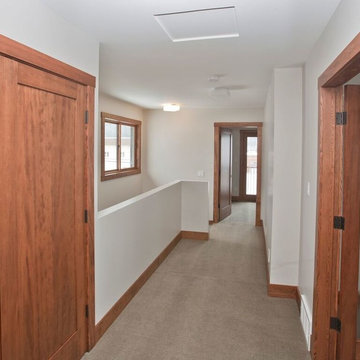
Half wall railing
Свежая идея для дизайна: коридор среднего размера в классическом стиле с серыми стенами, ковровым покрытием и бежевым полом - отличное фото интерьера
Свежая идея для дизайна: коридор среднего размера в классическом стиле с серыми стенами, ковровым покрытием и бежевым полом - отличное фото интерьера
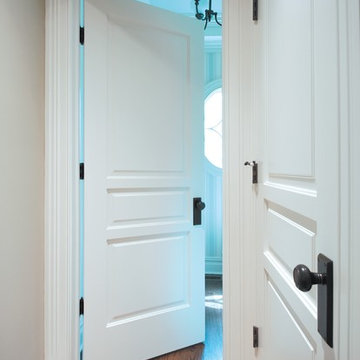
MCFL-607
Стильный дизайн: коридор среднего размера в классическом стиле с серыми стенами, паркетным полом среднего тона и коричневым полом - последний тренд
Стильный дизайн: коридор среднего размера в классическом стиле с серыми стенами, паркетным полом среднего тона и коричневым полом - последний тренд
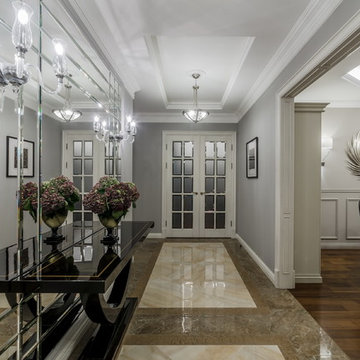
архитектор-дизайнер Сергей Щеповалин
дизайнер-декоратор Нина Абасеева
фотограф Виктор Чернышов
Источник вдохновения для домашнего уюта: большой коридор в классическом стиле с серыми стенами и полом из керамогранита
Источник вдохновения для домашнего уюта: большой коридор в классическом стиле с серыми стенами и полом из керамогранита
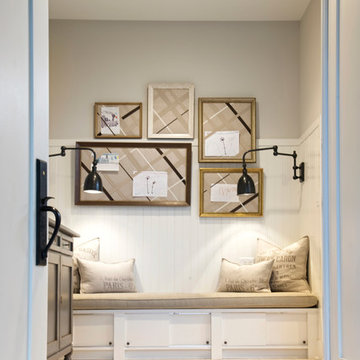
На фото: маленький коридор: освещение в классическом стиле с серыми стенами, светлым паркетным полом и бежевым полом для на участке и в саду с
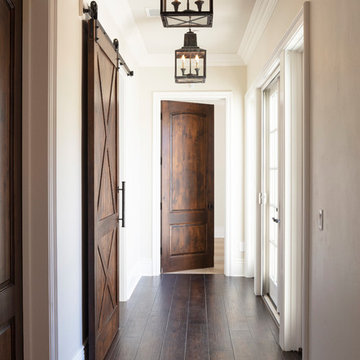
Guest hall with stained doors and lanterns to guild the way.
Свежая идея для дизайна: коридор среднего размера в классическом стиле с серыми стенами, паркетным полом среднего тона и коричневым полом - отличное фото интерьера
Свежая идея для дизайна: коридор среднего размера в классическом стиле с серыми стенами, паркетным полом среднего тона и коричневым полом - отличное фото интерьера
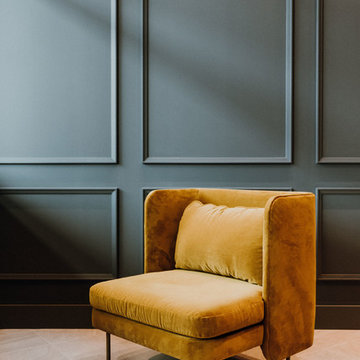
Стильный дизайн: коридор в классическом стиле с серыми стенами, полом из керамогранита и бежевым полом - последний тренд
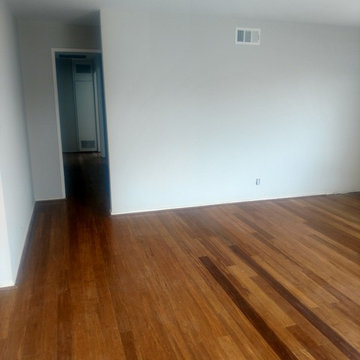
Стильный дизайн: большой коридор в классическом стиле с серыми стенами, паркетным полом среднего тона и коричневым полом - последний тренд
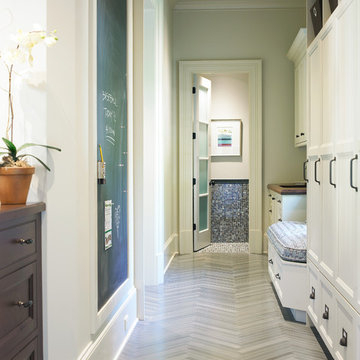
Photo by Emily Followill
Свежая идея для дизайна: коридор в классическом стиле с серыми стенами и серым полом - отличное фото интерьера
Свежая идея для дизайна: коридор в классическом стиле с серыми стенами и серым полом - отличное фото интерьера

These clients were referred to us by another happy client! They wanted to refresh the main and second levels of their early 2000 home, as well as create a more open feel to their main floor and lose some of the dated highlights like green laminate countertops, oak cabinets, flooring, and railing. A 3-way fireplace dividing the family room and dining nook was removed, and a great room concept created. Existing oak floors were sanded and refinished, the kitchen was redone with new cabinet facing, countertops, and a massive new island with additional cabinetry. A new electric fireplace was installed on the outside family room wall with a wainscoting and brick surround. Additional custom wainscoting was installed in the front entry and stairwell to the upstairs. New flooring and paint throughout, new trim, doors, and railing were also added. All three bathrooms were gutted and re-done with beautiful cabinets, counters, and tile. A custom bench with lockers and cubby storage was also created for the main floor hallway / back entry. What a transformation! A completely new and modern home inside!
Коридор в классическом стиле с серыми стенами – фото дизайна интерьера
1