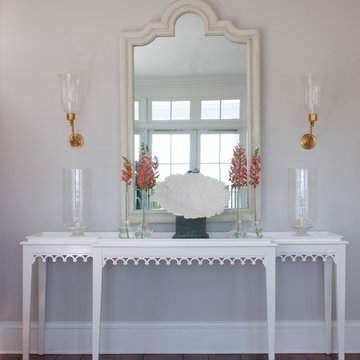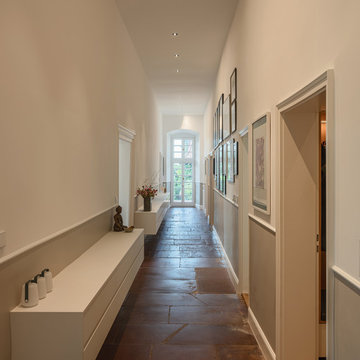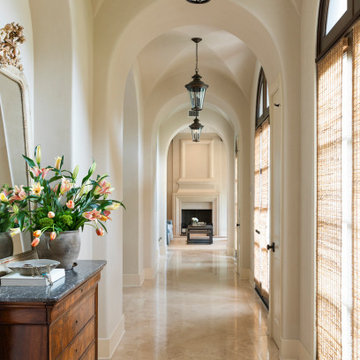Коридор в классическом стиле – фото дизайна интерьера
Сортировать:
Бюджет
Сортировать:Популярное за сегодня
101 - 120 из 45 970 фото
1 из 5
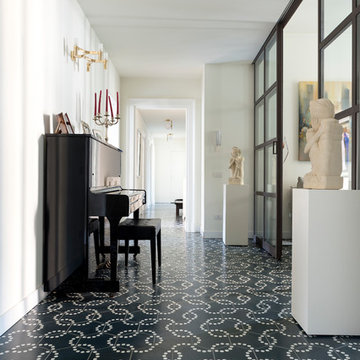
Foto Giulia Bellezza
Источник вдохновения для домашнего уюта: большой коридор в классическом стиле с полом из керамической плитки, разноцветным полом и белыми стенами
Источник вдохновения для домашнего уюта: большой коридор в классическом стиле с полом из керамической плитки, разноцветным полом и белыми стенами
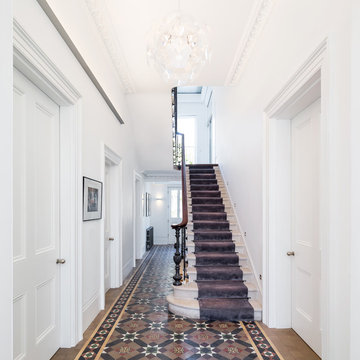
Photograph by Recent Spaces with David Connolly
На фото: коридор среднего размера в классическом стиле с белыми стенами, полом из керамической плитки и разноцветным полом
На фото: коридор среднего размера в классическом стиле с белыми стенами, полом из керамической плитки и разноцветным полом
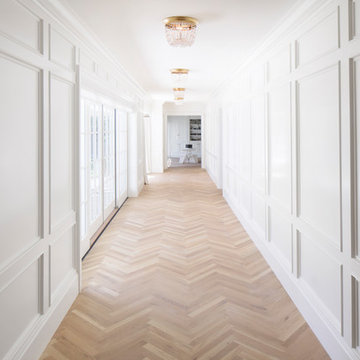
Photo: Mark Weinberg
Contractor/Interiors: The Fox Group
Источник вдохновения для домашнего уюта: большой коридор в классическом стиле с белыми стенами, светлым паркетным полом и коричневым полом
Источник вдохновения для домашнего уюта: большой коридор в классическом стиле с белыми стенами, светлым паркетным полом и коричневым полом
Find the right local pro for your project
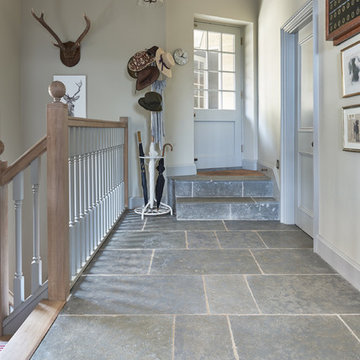
Grafton limestone floor tiles in a seasoned finish from Artisans of Devizes.
Идея дизайна: коридор в классическом стиле с полом из известняка
Идея дизайна: коридор в классическом стиле с полом из известняка
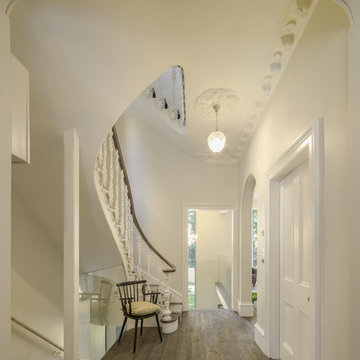
Mark Hadden Photography
Источник вдохновения для домашнего уюта: коридор в классическом стиле с белыми стенами и темным паркетным полом
Источник вдохновения для домашнего уюта: коридор в классическом стиле с белыми стенами и темным паркетным полом
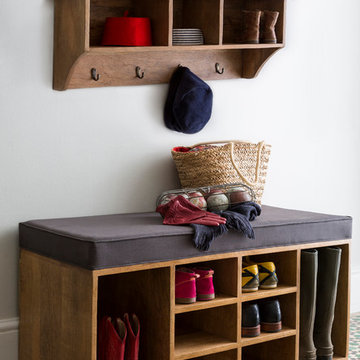
Have dirty wellies and shoes been cluttering up your hallway? This extremely versatile yet stylish storage bench can hold at least four pairs of shoes and two pairs of wellies. It also doubles up as a handy and comfortable perch with cushion pad, upholstered in slate grey coloured cotton. A really well made piece of furniture that will answer all your practical needs, and look good in the entrance hall.

Resting upon a 120-acre rural hillside, this 17,500 square-foot residence has unencumbered mountain views to the east, south and west. The exterior design palette for the public side is a more formal Tudor style of architecture, including intricate brick detailing; while the materials for the private side tend toward a more casual mountain-home style of architecture with a natural stone base and hand-cut wood siding.
Primary living spaces and the master bedroom suite, are located on the main level, with guest accommodations on the upper floor of the main house and upper floor of the garage. The interior material palette was carefully chosen to match the stunning collection of antique furniture and artifacts, gathered from around the country. From the elegant kitchen to the cozy screened porch, this residence captures the beauty of the White Mountains and embodies classic New Hampshire living.
Photographer: Joseph St. Pierre
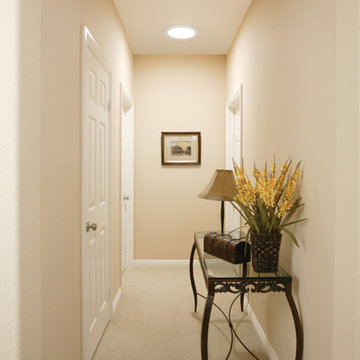
Get perfect natural light, even in small spaces.
Photo Credit: Solatube International
На фото: коридор в классическом стиле
На фото: коридор в классическом стиле
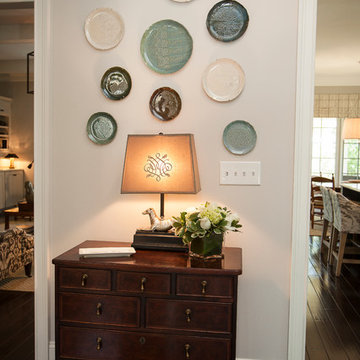
A hallway with a dark wooden chest of drawers, plate wall decor, house plant, and a patterned lamp.
Project designed by Atlanta interior design firm, Nandina Home & Design. Their Sandy Springs home decor showroom and design studio also serve Midtown, Buckhead, and outside the perimeter.
For more about Nandina Home & Design, click here: https://nandinahome.com/
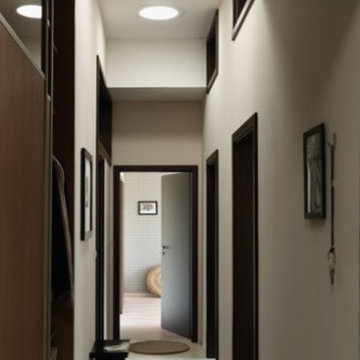
With either a low-profile or a pitched flashing, a SUN TUNNEL skylight blends well with any roof line or architectural design.
Photo Courtesy of VELUX
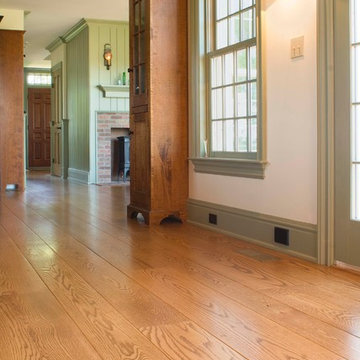
This new old home in Norwich, Connecticut features sustainably harvested and locally grown wide plank Northern Red Oak flooring throughout. Such wide and long boards bring a sense of history to the home. Available in plank widths up to 12 inches wide and plank lengths of 10+ feet . Made in the USA and available mill-direct from www.hullforest.com. 1-800-028-9602. Nationwide shipping.
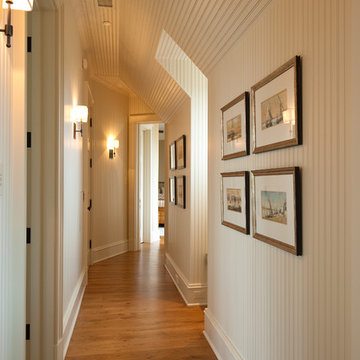
Bedroom Hallway with Painted Wood Bead Board Walls and Ceiling and Wall Sconces
Идея дизайна: коридор среднего размера в классическом стиле с белыми стенами и паркетным полом среднего тона
Идея дизайна: коридор среднего размера в классическом стиле с белыми стенами и паркетным полом среднего тона
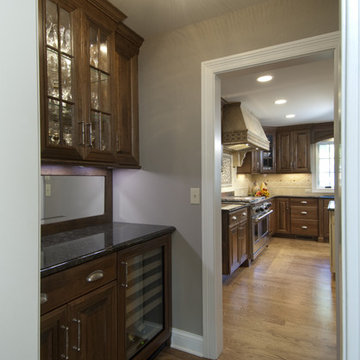
This beverage center provides these homeowners with additional storage cabinets as well as an integrated wine refrigerator. The cabinetry light also enhances the display functionality of the glass paneled door.
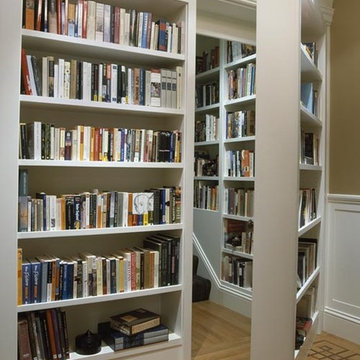
Photography: Stephen Fridge, Margot Hartford, Randy O'Rourke
На фото: коридор в классическом стиле с
На фото: коридор в классическом стиле с
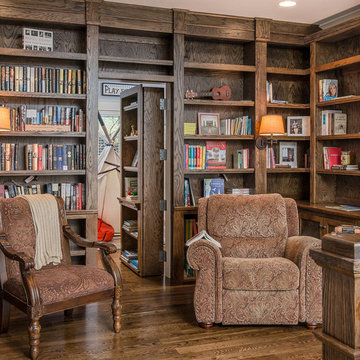
Пример оригинального дизайна: коридор: освещение в классическом стиле с темным паркетным полом и коричневым полом
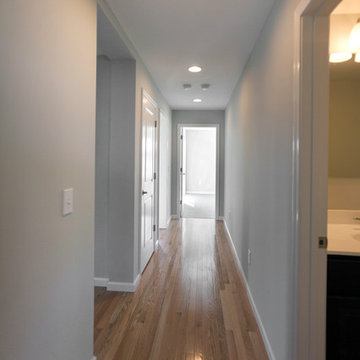
Свежая идея для дизайна: коридор среднего размера в классическом стиле с серыми стенами, паркетным полом среднего тона и коричневым полом - отличное фото интерьера
Коридор в классическом стиле – фото дизайна интерьера
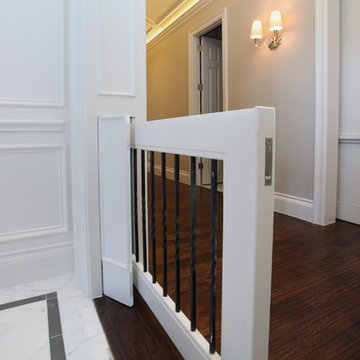
Идея дизайна: коридор среднего размера в классическом стиле с белыми стенами и темным паркетным полом
6
