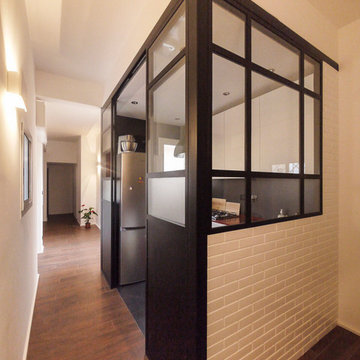Коридор среднего размера в стиле лофт – фото дизайна интерьера
Сортировать:
Бюджет
Сортировать:Популярное за сегодня
1 - 20 из 424 фото
1 из 3

A sensitive remodelling of a Victorian warehouse apartment in Clerkenwell. The design juxtaposes historic texture with contemporary interventions to create a rich and layered dwelling.
Our clients' brief was to reimagine the apartment as a warm, inviting home while retaining the industrial character of the building.
We responded by creating a series of contemporary interventions that are distinct from the existing building fabric. Each intervention contains a new domestic room: library, dressing room, bathroom, ensuite and pantry. These spaces are conceived as independent elements, lined with bespoke timber joinery and ceramic tiling to create a distinctive atmosphere and identity to each.
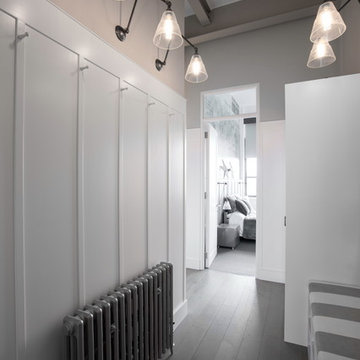
The brief for this project involved completely re configuring the space inside this industrial warehouse style apartment in Chiswick to form a one bedroomed/ two bathroomed space with an office mezzanine level. The client wanted a look that had a clean lined contemporary feel, but with warmth, texture and industrial styling. The space features a colour palette of dark grey, white and neutral tones with a bespoke kitchen designed by us, and also a bespoke mural on the master bedroom wall.
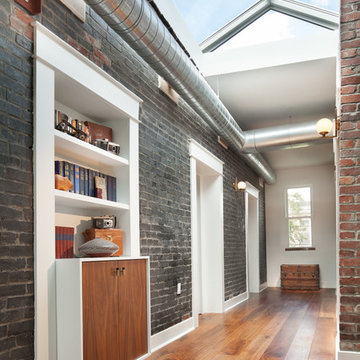
Источник вдохновения для домашнего уюта: коридор среднего размера в стиле лофт с черными стенами и паркетным полом среднего тона
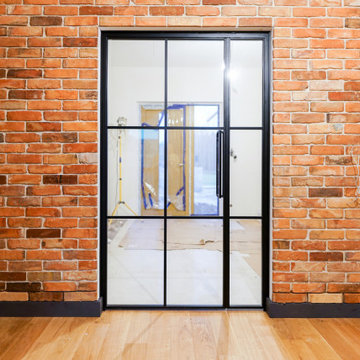
Single industrial-style steel door, tempered safety glass, soundproof insert, steel bars, steel handle. The door serves as a partition between the hallway and the living room in an industrial-style apartment
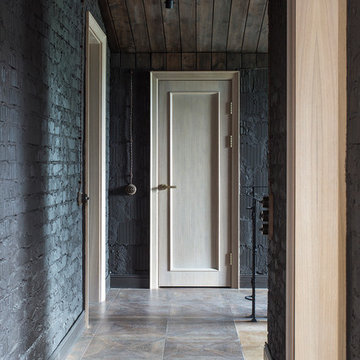
Евгений Кулибаба
Свежая идея для дизайна: коридор среднего размера в стиле лофт с черными стенами и полом из керамогранита - отличное фото интерьера
Свежая идея для дизайна: коридор среднего размера в стиле лофт с черными стенами и полом из керамогранита - отличное фото интерьера
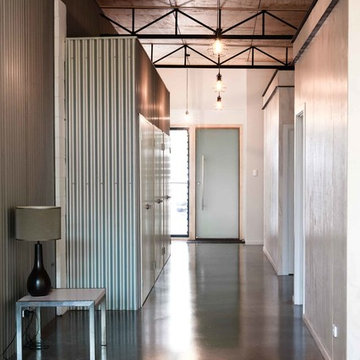
Exposed structure, raw plywood panels on ceiling, limwahsed plywood on walls, corrugated iron walls and polished concrete floor keeps the industrial theme happening. Black steel details to top of walls ties up the walls with the exposed structure above.
Industrial Shed Conversion
Photo by Cheryl O'Shea.

By adding the wall between the Foyer and Family Room, the view to the Family Room is now beautifully framed by the black cased opening. Perforated metal wall scones flank the hallway to the right, which leads to the private bedroom suites. The relocated coat closet provides an end to the new floating fireplace, hearth and built in shelves. On the left, artwork is perfectly lit to lead visitors into the Family Room. Engineered European Oak flooring was installed. The wide plank matte finish compliments the industrial feel of the existing rough cut ceiling beams.
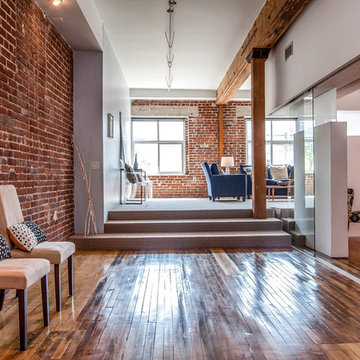
На фото: коридор среднего размера в стиле лофт с паркетным полом среднего тона, белыми стенами и коричневым полом
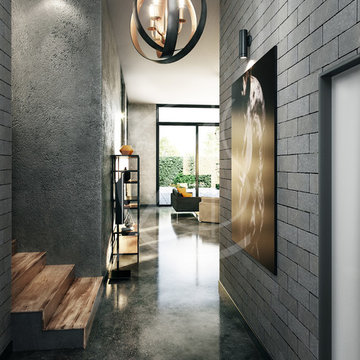
Striking hallway design with polished concrete floor, gritty exposed concrete walls and grey stone wall tiles, textures well combined together to achieve the bold industrial look, complemented with wooden staircase that bring a natural feel to the hallway interior.
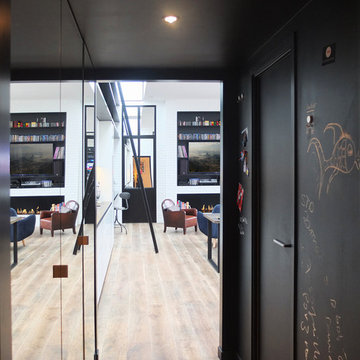
NIDO
На фото: коридор среднего размера в стиле лофт с черными стенами и паркетным полом среднего тона с
На фото: коридор среднего размера в стиле лофт с черными стенами и паркетным полом среднего тона с
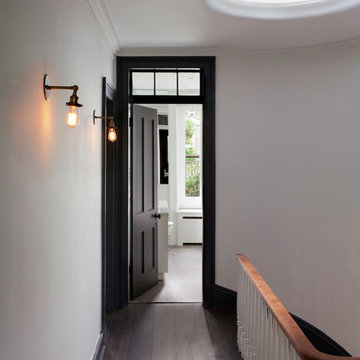
Rachael Stollar
Источник вдохновения для домашнего уюта: коридор среднего размера в стиле лофт с белыми стенами и темным паркетным полом
Источник вдохновения для домашнего уюта: коридор среднего размера в стиле лофт с белыми стенами и темным паркетным полом
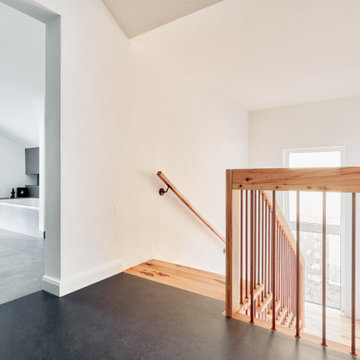
На фото: коридор среднего размера в стиле лофт с белыми стенами, полом из линолеума и серым полом с
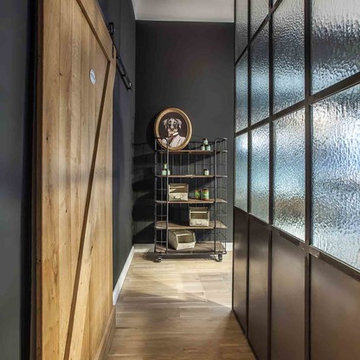
Küche im Industrial Design
Trennwand aus Stahl und Glas | Schiebetür aus Eiche
Fotos & Design © Miriam Engelkamp
Источник вдохновения для домашнего уюта: коридор среднего размера в стиле лофт с светлым паркетным полом, коричневым полом и черными стенами
Источник вдохновения для домашнего уюта: коридор среднего размера в стиле лофт с светлым паркетным полом, коричневым полом и черными стенами
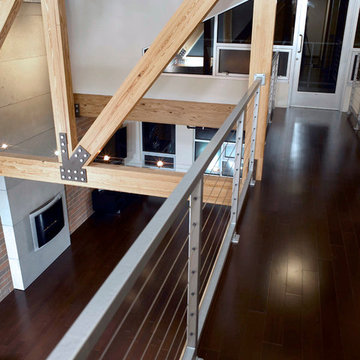
View of concrete fireplace from mezzanine level walkway.
John Carlson, Carlson Productions
Свежая идея для дизайна: коридор среднего размера в стиле лофт с белыми стенами, темным паркетным полом и коричневым полом - отличное фото интерьера
Свежая идея для дизайна: коридор среднего размера в стиле лофт с белыми стенами, темным паркетным полом и коричневым полом - отличное фото интерьера
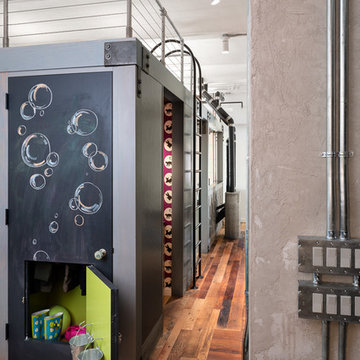
Photo Credit: Amy Barkow | Barkow Photo,
Lighting Design: LOOP Lighting,
Interior Design: Blankenship Design,
General Contractor: Constructomics LLC
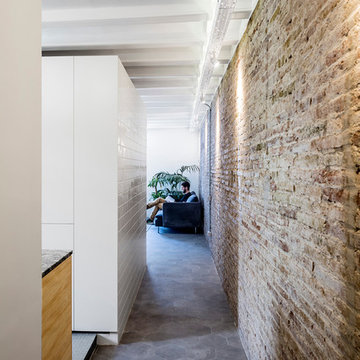
Adrià Goula
Стильный дизайн: коридор среднего размера в стиле лофт с коричневыми стенами и полом из керамической плитки - последний тренд
Стильный дизайн: коридор среднего размера в стиле лофт с коричневыми стенами и полом из керамической плитки - последний тренд
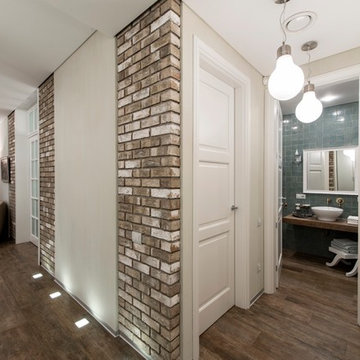
Идея дизайна: коридор среднего размера в стиле лофт с бежевыми стенами и полом из керамогранита
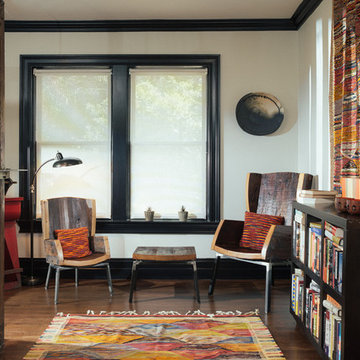
Brett Mountain
Стильный дизайн: коридор среднего размера в стиле лофт с белыми стенами, темным паркетным полом и коричневым полом - последний тренд
Стильный дизайн: коридор среднего размера в стиле лофт с белыми стенами, темным паркетным полом и коричневым полом - последний тренд

This simple black and white hallway still makes a statement. With a clean color palette, the focus is on the architectural details of the triple groin vault ceilings, each with a modern, matte black lantern at the center. It is a unique take on a french country design.
Коридор среднего размера в стиле лофт – фото дизайна интерьера
1
