Коридор среднего размера в классическом стиле – фото дизайна интерьера
Сортировать:
Бюджет
Сортировать:Популярное за сегодня
1 - 20 из 5 252 фото
1 из 3
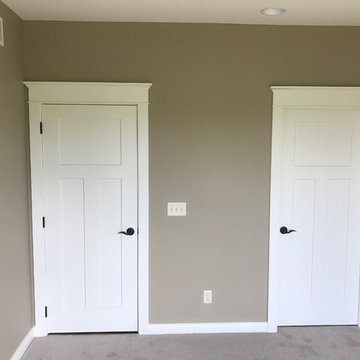
Идея дизайна: коридор среднего размера в классическом стиле с коричневыми стенами, коричневым полом и ковровым покрытием
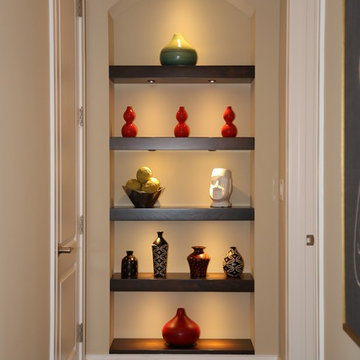
Свежая идея для дизайна: коридор среднего размера в классическом стиле с бежевыми стенами, темным паркетным полом и коричневым полом - отличное фото интерьера
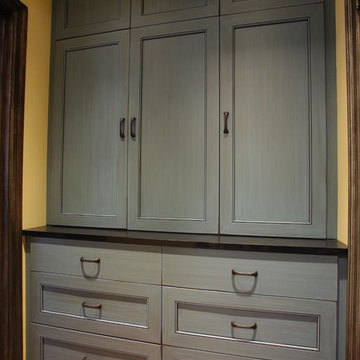
Пример оригинального дизайна: коридор среднего размера в классическом стиле с бежевыми стенами и паркетным полом среднего тона
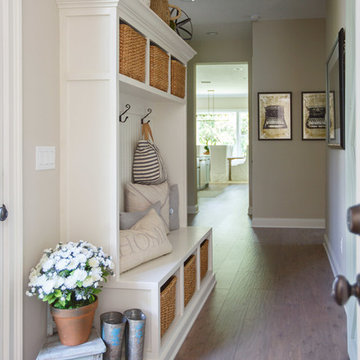
Идея дизайна: коридор среднего размера в классическом стиле с бежевыми стенами, паркетным полом среднего тона и коричневым полом
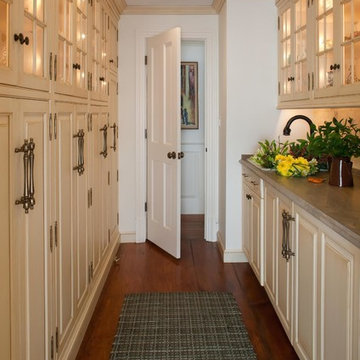
На фото: коридор среднего размера в классическом стиле с темным паркетным полом, коричневым полом и белыми стенами с
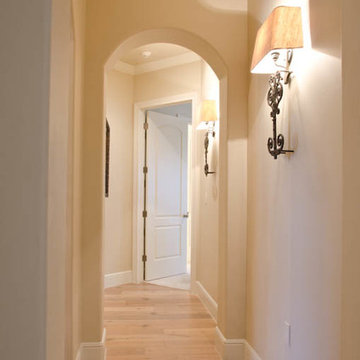
View down hall to master bedroom
Идея дизайна: коридор среднего размера в классическом стиле с бежевыми стенами и светлым паркетным полом
Идея дизайна: коридор среднего размера в классическом стиле с бежевыми стенами и светлым паркетным полом
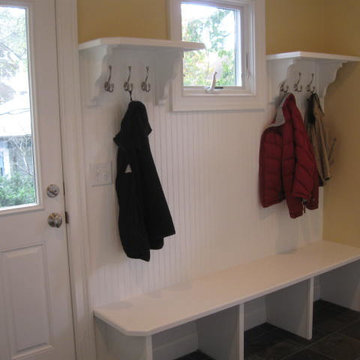
Mudroom Addtion
На фото: коридор среднего размера в классическом стиле с бежевыми стенами и полом из керамической плитки
На фото: коридор среднего размера в классическом стиле с бежевыми стенами и полом из керамической плитки
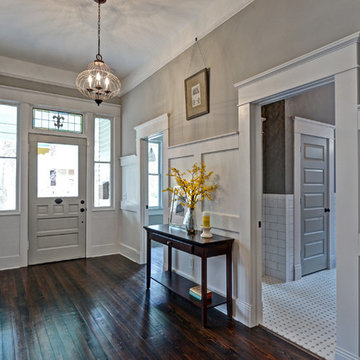
A view to the front door down the hall showcases the wall paneling and a view into the hall bath.
Photography by Josh Vick
На фото: коридор среднего размера в классическом стиле с серыми стенами и темным паркетным полом
На фото: коридор среднего размера в классическом стиле с серыми стенами и темным паркетным полом
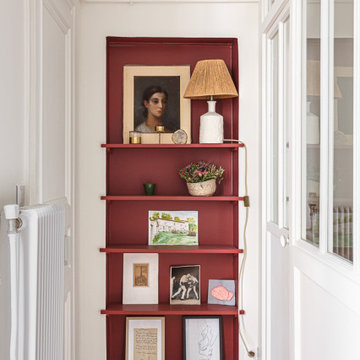
Le duplex du projet Nollet a charmé nos clients car, bien que désuet, il possédait un certain cachet. Ces derniers ont travaillé eux-mêmes sur le design pour révéler le potentiel de ce bien. Nos architectes les ont assistés sur tous les détails techniques de la conception et nos ouvriers ont exécuté les plans.
Malheureusement le projet est arrivé au moment de la crise du Covid-19. Mais grâce au process et à l’expérience de notre agence, nous avons pu animer les discussions via WhatsApp pour finaliser la conception. Puis lors du chantier, nos clients recevaient tous les 2 jours des photos pour suivre son avancée.
Nos experts ont mené à bien plusieurs menuiseries sur-mesure : telle l’imposante bibliothèque dans le salon, les longues étagères qui flottent au-dessus de la cuisine et les différents rangements que l’on trouve dans les niches et alcôves.
Les parquets ont été poncés, les murs repeints à coup de Farrow and Ball sur des tons verts et bleus. Le vert décliné en Ash Grey, qu’on retrouve dans la salle de bain aux allures de vestiaire de gymnase, la chambre parentale ou le Studio Green qui revêt la bibliothèque. Pour le bleu, on citera pour exemple le Black Blue de la cuisine ou encore le bleu de Nimes pour la chambre d’enfant.
Certaines cloisons ont été abattues comme celles qui enfermaient l’escalier. Ainsi cet escalier singulier semble être un élément à part entière de l’appartement, il peut recevoir toute la lumière et l’attention qu’il mérite !
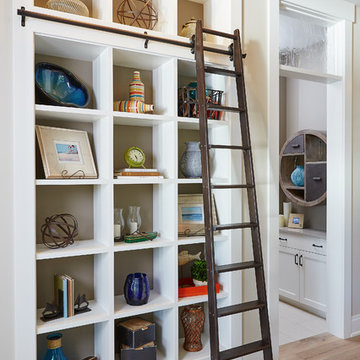
Designed with an open floor plan and layered outdoor spaces, the Onaway is a perfect cottage for narrow lakefront lots. The exterior features elements from both the Shingle and Craftsman architectural movements, creating a warm cottage feel. An open main level skillfully disguises this narrow home by using furniture arrangements and low built-ins to define each spaces’ perimeter. Every room has a view to each other as well as a view of the lake. The cottage feel of this home’s exterior is carried inside with a neutral, crisp white, and blue nautical themed palette. The kitchen features natural wood cabinetry and a long island capped by a pub height table with chairs. Above the garage, and separate from the main house, is a series of spaces for plenty of guests to spend the night. The symmetrical bunk room features custom staircases to the top bunks with drawers built in. The best views of the lakefront are found on the master bedrooms private deck, to the rear of the main house. The open floor plan continues downstairs with two large gathering spaces opening up to an outdoor covered patio complete with custom grill pit.
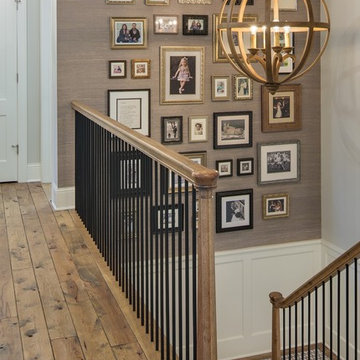
Идея дизайна: коридор среднего размера в классическом стиле с коричневыми стенами и паркетным полом среднего тона
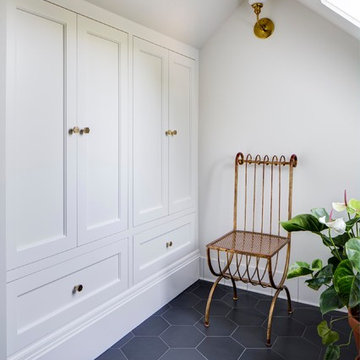
На фото: коридор среднего размера в классическом стиле с белыми стенами, полом из керамогранита и черным полом
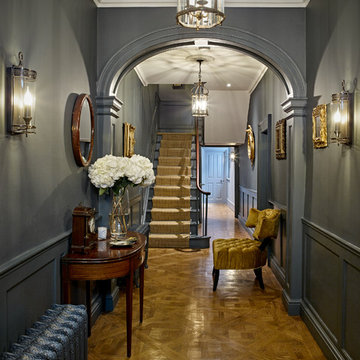
Источник вдохновения для домашнего уюта: коридор среднего размера в классическом стиле с серыми стенами, светлым паркетным полом и бежевым полом

Traditional Kitchen remodel in Ladue we completed in 2017. We expanded the entrance to the galley kitchen almost 4 feet. This was a complete remodel except the slate floors, which our team protected throughout the remodel. The end result is absolutely stunning. Custom white cabinetry with marble countertops, custom bookcases, floor to ceiling pantry cabinets and Viking appliances are just a few of the upgrades in this kitchen.
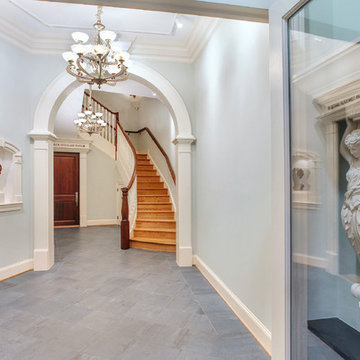
The main lobby hosts and antique chandelier, caryatids, a bust of Abraham Lincoln and a completely redone staircase.
Photo by Ken Wyner
www.kenwyner.com/

Свежая идея для дизайна: коридор среднего размера в классическом стиле с белыми стенами, полом из сланца и серым полом - отличное фото интерьера
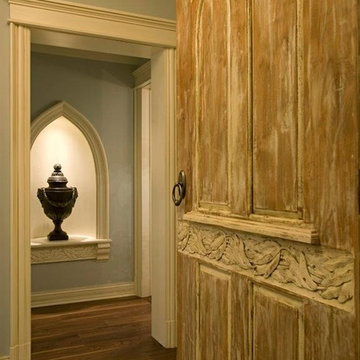
Стильный дизайн: коридор среднего размера в классическом стиле с серыми стенами и паркетным полом среднего тона - последний тренд

Свежая идея для дизайна: коридор среднего размера в классическом стиле с белыми стенами и паркетным полом среднего тона - отличное фото интерьера
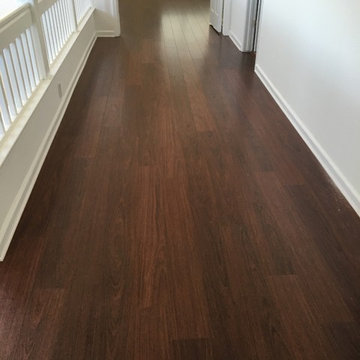
На фото: коридор среднего размера в классическом стиле с серыми стенами, темным паркетным полом и коричневым полом с
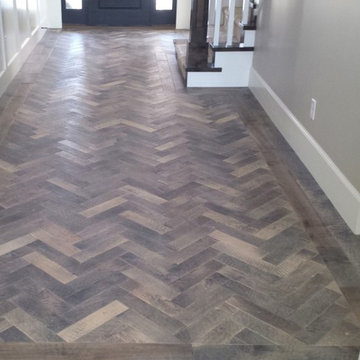
Handscraped Natural American Walnut in Herringbone Pattern with Oil Finish
Источник вдохновения для домашнего уюта: коридор среднего размера в классическом стиле с паркетным полом среднего тона
Источник вдохновения для домашнего уюта: коридор среднего размера в классическом стиле с паркетным полом среднего тона
Коридор среднего размера в классическом стиле – фото дизайна интерьера
1