Коридор среднего размера с зеленым полом – фото дизайна интерьера
Сортировать:
Бюджет
Сортировать:Популярное за сегодня
1 - 20 из 39 фото
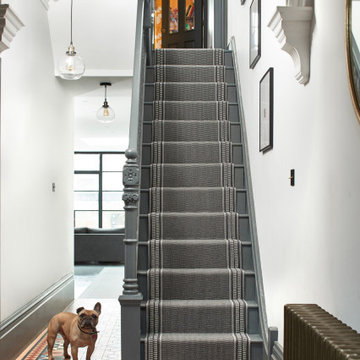
Pelham Slate in 100% wool flatweaave combines a subtle textured centre with a bold, patterned stripe to create a contemporary border design.
The nature of the flatweave gives the designs added texture and the suppleness means they can be fitted on to almost all staircases - straight or winding. The narrow widths can be joined by hand to create striking rugs or wall to wall floorcoverings.
The flatweave runners are woven and hand-finished in the UK using traditional techniques.
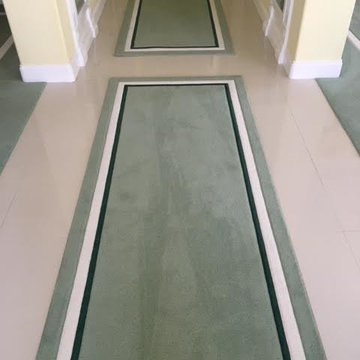
Стильный дизайн: коридор среднего размера в современном стиле с желтыми стенами, полом из керамогранита и зеленым полом - последний тренд
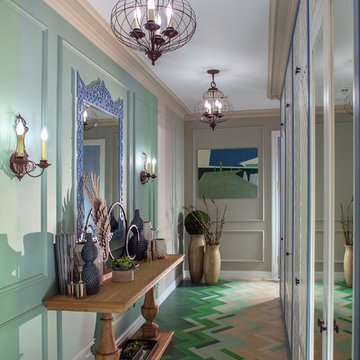
Автор проекта архитектор Оксана Олейник,
Фото Сергей Моргунов,
Дизайнер по текстилю Вера Кузина,
Стилист Евгения Шуэр
Источник вдохновения для домашнего уюта: коридор среднего размера в стиле фьюжн с зелеными стенами, зеленым полом и деревянным полом
Источник вдохновения для домашнего уюта: коридор среднего размера в стиле фьюжн с зелеными стенами, зеленым полом и деревянным полом
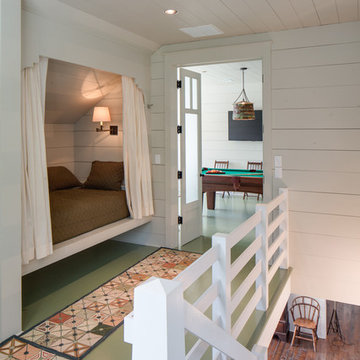
Chad Melon
Свежая идея для дизайна: коридор среднего размера: освещение в стиле кантри с белыми стенами, деревянным полом и зеленым полом - отличное фото интерьера
Свежая идея для дизайна: коридор среднего размера: освещение в стиле кантри с белыми стенами, деревянным полом и зеленым полом - отличное фото интерьера
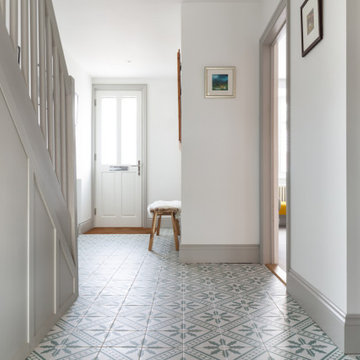
This project in Walton on Thames, transformed a typical house for the area for a family of three. We gained planning consent, from Elmbridge Council, to extend 2 storeys to the side and rear to almost double the internal floor area. At ground floor we created a stepped plan, containing a new kitchen, dining and living area served by a hidden utility room. The front of the house contains a snug, home office and WC /storage areas.
At first floor the master bedroom has been given floor to ceiling glazing to maximise the feeling of space and natural light, served by its own en-suite. Three further bedrooms and a family bathroom are spread across the existing and new areas.
The rear glazing was supplied by Elite Glazing Company, using a steel framed looked, set against the kitchen supplied from Box Hill Joinery, painted Harley Green, a paint colour from the Little Greene range of paints. We specified a French Loft herringbone timber floor from Plusfloor and the hallway and cloakroom have floor tiles from Melrose Sage.
Externally, particularly to the rear, the house has been transformed with new glazing, all walls rendered white and a new roof, creating a beautiful, contemporary new home for our clients.
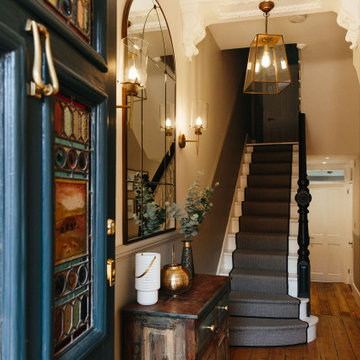
Ingmar's My Bespoke Room designer, Lucy, kept the colour palette fresh and light, using a grey on the lower half of the walls to emphasise the dado rail. She also suggested painting the balustrade black and the beautiful front door a dark blue makes these features a strong focal point.
Want to transform your home with the UK’s #1 Interior Design Service? You can collaborate with professional and highly experienced designers and our team of skilled Personal Shoppers to achieve your happy home effortlessly, all at a happy price.
For more inspiration visit our site to see more projects

Blue Horse Building + Design // Tre Dunham Fine Focus Photography
Пример оригинального дизайна: коридор среднего размера в стиле фьюжн с белыми стенами, деревянным полом и зеленым полом
Пример оригинального дизайна: коридор среднего размера в стиле фьюжн с белыми стенами, деревянным полом и зеленым полом
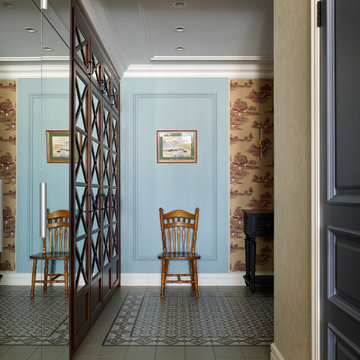
Пример оригинального дизайна: узкий коридор среднего размера в классическом стиле с синими стенами, полом из керамогранита, зеленым полом, многоуровневым потолком и обоями на стенах
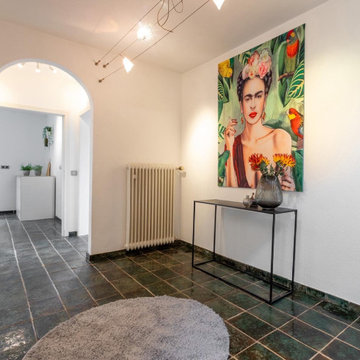
На фото: коридор среднего размера в стиле ретро с белыми стенами и зеленым полом с
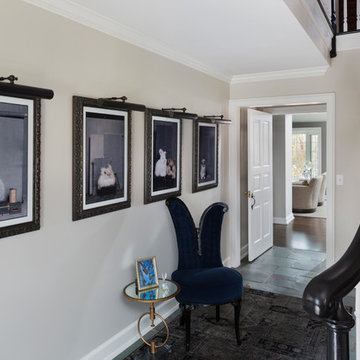
Ryan Hainey
Идея дизайна: коридор среднего размера в стиле фьюжн с бежевыми стенами, полом из керамогранита и зеленым полом
Идея дизайна: коридор среднего размера в стиле фьюжн с бежевыми стенами, полом из керамогранита и зеленым полом
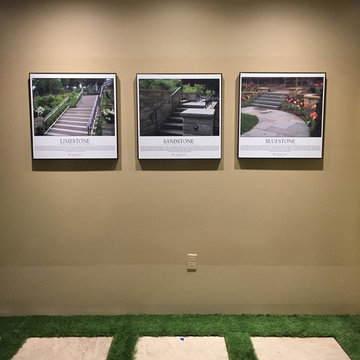
RJ
Свежая идея для дизайна: коридор среднего размера в стиле фьюжн с бежевыми стенами, ковровым покрытием и зеленым полом - отличное фото интерьера
Свежая идея для дизайна: коридор среднего размера в стиле фьюжн с бежевыми стенами, ковровым покрытием и зеленым полом - отличное фото интерьера
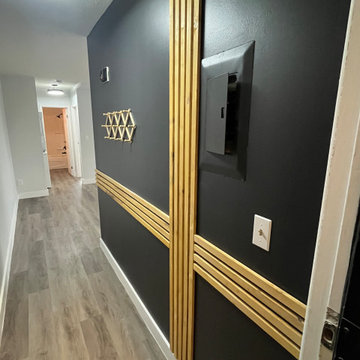
To make the unit look more modern the landlord wanted a feature wall installed to give it a appealing look entering the unit.
Идея дизайна: коридор среднего размера в стиле модернизм с черными стенами, полом из винила и зеленым полом
Идея дизайна: коридор среднего размера в стиле модернизм с черными стенами, полом из винила и зеленым полом
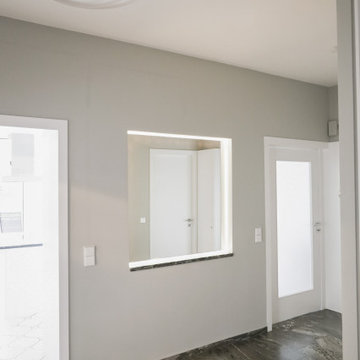
Die alte Raufasertapete im Flur wurde entfernt und die Wände mit einem zum grünen Marmorboden passenden Farbton von Anna von Mangold (Elegance 34) gestrichen. Die Flurnische erhielt einen Spiegel , die Decke eine neue Leuchte von Foscarini.
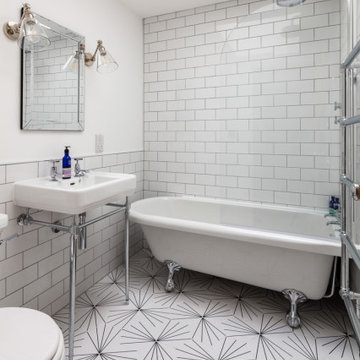
This project in Walton on Thames, transformed a typical house for the area for a family of three. We gained planning consent, from Elmbridge Council, to extend 2 storeys to the side and rear to almost double the internal floor area. At ground floor we created a stepped plan, containing a new kitchen, dining and living area served by a hidden utility room. The front of the house contains a snug, home office and WC /storage areas.
At first floor the master bedroom has been given floor to ceiling glazing to maximise the feeling of space and natural light, served by its own en-suite. Three further bedrooms and a family bathroom are spread across the existing and new areas.
The rear glazing was supplied by Elite Glazing Company, using a steel framed looked, set against the kitchen supplied from Box Hill Joinery, painted Harley Green, a paint colour from the Little Greene range of paints. We specified a French Loft herringbone timber floor from Plusfloor and the hallway and cloakroom have floor tiles from Melrose Sage.
Externally, particularly to the rear, the house has been transformed with new glazing, all walls rendered white and a new roof, creating a beautiful, contemporary new home for our clients.
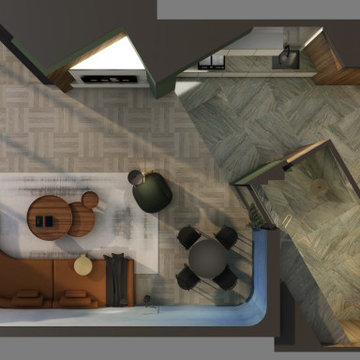
The Maverick creates a new direction to this private residence with redefining this 2-bedroom apartment into an open-concept plan 1-bedroom.
With a redirected sense of arrival that alters the movement the moment you enter this home, it became evident that new shapes, volumes, and orientations of functions were being developed to create a unique statement of living.
All spaces are interconnected with the clarity of glass panels and sheer drapery that balances out the bold proportions to create a sense of calm and sensibility.
The play with materials and textures was utilized as a tool to develop a unique dynamic between the different forms and functions. From the forest green marble to the painted thick molded ceiling and the finely corrugated lacquered walls, to redirecting the walnut wood veneer and elevating the sleeping area, all the spaces are obviously open towards one another that allowed for a dynamic flow throughout.
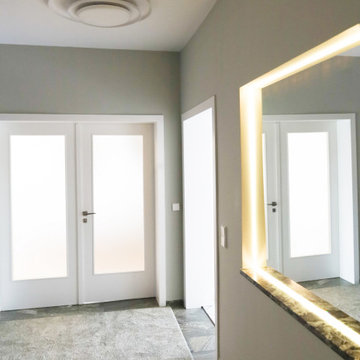
Die alte Raufasertapete im Flur wurde entfernt und die Wände mit einem zum grünen Marmorboden passenden Farbton von Anna von Mangold (Elegance 34) gestrichen. Die Flurnische erhielt einen Spiegel, die Decke eine neue Leuchte von Foscarini.
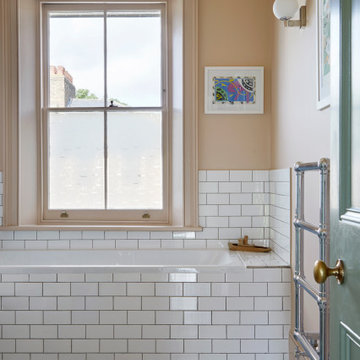
Источник вдохновения для домашнего уюта: коридор среднего размера в викторианском стиле с розовыми стенами, полом из керамической плитки и зеленым полом
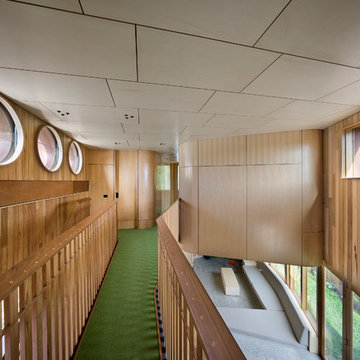
John Gollings
Идея дизайна: коридор среднего размера в современном стиле с желтыми стенами, ковровым покрытием и зеленым полом
Идея дизайна: коридор среднего размера в современном стиле с желтыми стенами, ковровым покрытием и зеленым полом
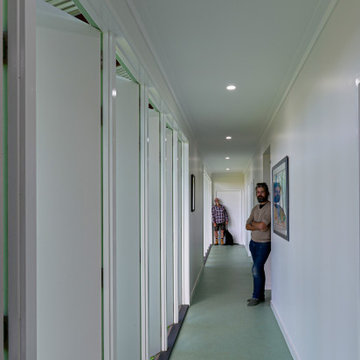
simple, open interiors. Block colours. Natural materials
Пример оригинального дизайна: коридор среднего размера в стиле рустика с белыми стенами, полом из линолеума и зеленым полом
Пример оригинального дизайна: коридор среднего размера в стиле рустика с белыми стенами, полом из линолеума и зеленым полом
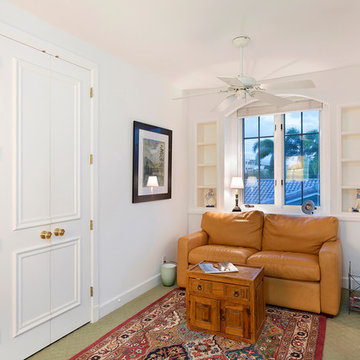
Hallway
Пример оригинального дизайна: коридор среднего размера в классическом стиле с белыми стенами, ковровым покрытием и зеленым полом
Пример оригинального дизайна: коридор среднего размера в классическом стиле с белыми стенами, ковровым покрытием и зеленым полом
Коридор среднего размера с зеленым полом – фото дизайна интерьера
1