Коридор среднего размера с сводчатым потолком – фото дизайна интерьера
Сортировать:
Бюджет
Сортировать:Популярное за сегодня
1 - 20 из 235 фото
1 из 3

Dark, striking, modern. This dark floor with white wire-brush is sure to make an impact. The Modin Rigid luxury vinyl plank flooring collection is the new standard in resilient flooring. Modin Rigid offers true embossed-in-register texture, creating a surface that is convincing to the eye and to the touch; a low sheen level to ensure a natural look that wears well over time; four-sided enhanced bevels to more accurately emulate the look of real wood floors; wider and longer waterproof planks; an industry-leading wear layer; and a pre-attached underlayment.

The pathways in your home deserve just as much attention as the rooms themselves. This bedroom hallway is a spine that connects the public spaces to the private areas. It was designed six-feet wide, so the artwork can be appreciated and not just passed by, and is enhanced with a commercial track lighting system integrated into its eight-foot ceiling. | Photography by Atlantic Archives

View down the hall towards the front of the treehouse. View of the murphy bed and exterior deck overlooking the creek.
Источник вдохновения для домашнего уюта: коридор среднего размера в стиле ретро с белыми стенами, полом из ламината, серым полом и сводчатым потолком
Источник вдохновения для домашнего уюта: коридор среднего размера в стиле ретро с белыми стенами, полом из ламината, серым полом и сводчатым потолком

The understated exterior of our client’s new self-build home barely hints at the property’s more contemporary interiors. In fact, it’s a house brimming with design and sustainable innovation, inside and out.

We love it when a home becomes a family compound with wonderful history. That is exactly what this home on Mullet Lake is. The original cottage was built by our client’s father and enjoyed by the family for years. It finally came to the point that there was simply not enough room and it lacked some of the efficiencies and luxuries enjoyed in permanent residences. The cottage is utilized by several families and space was needed to allow for summer and holiday enjoyment. The focus was on creating additional space on the second level, increasing views of the lake, moving interior spaces and the need to increase the ceiling heights on the main level. All these changes led for the need to start over or at least keep what we could and add to it. The home had an excellent foundation, in more ways than one, so we started from there.
It was important to our client to create a northern Michigan cottage using low maintenance exterior finishes. The interior look and feel moved to more timber beam with pine paneling to keep the warmth and appeal of our area. The home features 2 master suites, one on the main level and one on the 2nd level with a balcony. There are 4 additional bedrooms with one also serving as an office. The bunkroom provides plenty of sleeping space for the grandchildren. The great room has vaulted ceilings, plenty of seating and a stone fireplace with vast windows toward the lake. The kitchen and dining are open to each other and enjoy the view.
The beach entry provides access to storage, the 3/4 bath, and laundry. The sunroom off the dining area is a great extension of the home with 180 degrees of view. This allows a wonderful morning escape to enjoy your coffee. The covered timber entry porch provides a direct view of the lake upon entering the home. The garage also features a timber bracketed shed roof system which adds wonderful detail to garage doors.
The home’s footprint was extended in a few areas to allow for the interior spaces to work with the needs of the family. Plenty of living spaces for all to enjoy as well as bedrooms to rest their heads after a busy day on the lake. This will be enjoyed by generations to come.

A traditional Villa hallway with paneled walls and lead light doors.
Свежая идея для дизайна: коридор среднего размера в классическом стиле с белыми стенами, темным паркетным полом, коричневым полом, сводчатым потолком и панелями на стенах - отличное фото интерьера
Свежая идея для дизайна: коридор среднего размера в классическом стиле с белыми стенами, темным паркетным полом, коричневым полом, сводчатым потолком и панелями на стенах - отличное фото интерьера

Идея дизайна: коридор среднего размера в средиземноморском стиле с белыми стенами, паркетным полом среднего тона, коричневым полом и сводчатым потолком

Somerset barn conversion. second home in the country.
Стильный дизайн: коридор среднего размера в стиле кантри с желтыми стенами, серым полом и сводчатым потолком - последний тренд
Стильный дизайн: коридор среднего размера в стиле кантри с желтыми стенами, серым полом и сводчатым потолком - последний тренд

This simple black and white hallway still makes a statement. With a clean color palette, the focus is on the architectural details of the triple groin vault ceilings, each with a modern, matte black lantern at the center. It is a unique take on a french country design.

Свежая идея для дизайна: коридор среднего размера в стиле ретро с белыми стенами, полом из сланца, серым полом, сводчатым потолком и деревянными стенами - отличное фото интерьера

Идея дизайна: коридор среднего размера: освещение в морском стиле с панелями на части стены, серыми стенами, светлым паркетным полом, серым полом и сводчатым потолком

Свежая идея для дизайна: коридор среднего размера в классическом стиле с синими стенами, полом из керамогранита, синим полом, сводчатым потолком и панелями на части стены - отличное фото интерьера
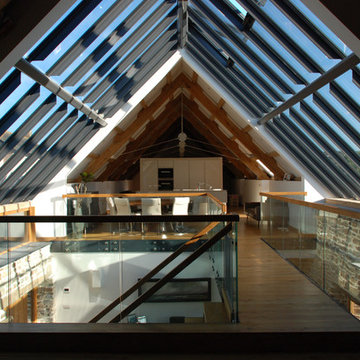
One of the only surviving examples of a 14thC agricultural building of this type in Cornwall, the ancient Grade II*Listed Medieval Tithe Barn had fallen into dereliction and was on the National Buildings at Risk Register. Numerous previous attempts to obtain planning consent had been unsuccessful, but a detailed and sympathetic approach by The Bazeley Partnership secured the support of English Heritage, thereby enabling this important building to begin a new chapter as a stunning, unique home designed for modern-day living.
A key element of the conversion was the insertion of a contemporary glazed extension which provides a bridge between the older and newer parts of the building. The finished accommodation includes bespoke features such as a new staircase and kitchen and offers an extraordinary blend of old and new in an idyllic location overlooking the Cornish coast.
This complex project required working with traditional building materials and the majority of the stone, timber and slate found on site was utilised in the reconstruction of the barn.
Since completion, the project has been featured in various national and local magazines, as well as being shown on Homes by the Sea on More4.
The project won the prestigious Cornish Buildings Group Main Award for ‘Maer Barn, 14th Century Grade II* Listed Tithe Barn Conversion to Family Dwelling’.
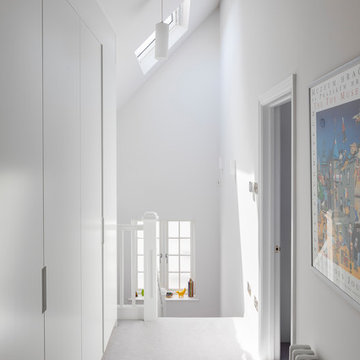
Top floor hallway with bespoke wardrobes.
Photo by Chris Snook
Идея дизайна: узкий коридор среднего размера в стиле модернизм с серыми стенами, ковровым покрытием, серым полом и сводчатым потолком
Идея дизайна: узкий коридор среднего размера в стиле модернизм с серыми стенами, ковровым покрытием, серым полом и сводчатым потолком

Herringbone floor pattern and arched ceiling in hallway to living room with entry to stair hall beyond.
Свежая идея для дизайна: коридор среднего размера в классическом стиле с белыми стенами, паркетным полом среднего тона, коричневым полом и сводчатым потолком - отличное фото интерьера
Свежая идея для дизайна: коридор среднего размера в классическом стиле с белыми стенами, паркетным полом среднего тона, коричневым полом и сводчатым потолком - отличное фото интерьера

Sandal Oak Hardwood – The Ventura Hardwood Flooring Collection is contemporary and designed to look gently aged and weathered, while still being durable and stain resistant. Hallmark’s 2mm slice-cut style, combined with a wire brushed texture applied by hand, offers a truly natural look for contemporary living.
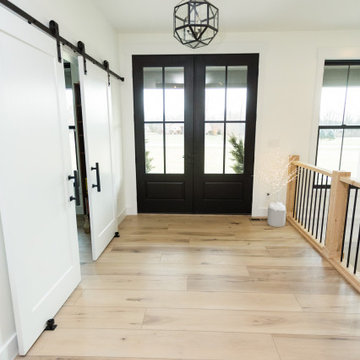
Warm, light, and inviting with characteristic knot vinyl floors that bring a touch of wabi-sabi to every room. This rustic maple style is ideal for Japanese and Scandinavian-inspired spaces.
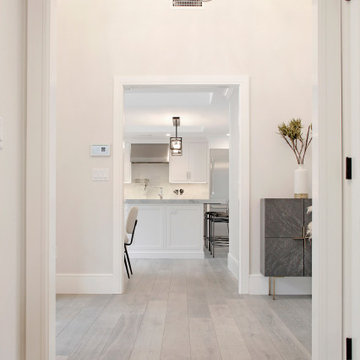
This beautifully renovated ranch home staged by BA Staging & Interiors is located in Stamford, Connecticut, and includes 4 beds, over 4 and a half baths, and is 5,500 square feet.
The staging was designed for contemporary luxury and to emphasize the sophisticated finishes throughout the home.
This open concept dining and living room provides plenty of space to relax as a family or entertain.
No detail was spared in this home’s construction. Beautiful landscaping provides privacy and completes this luxury experience.
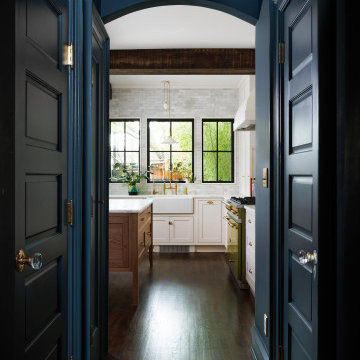
Стильный дизайн: коридор среднего размера в стиле неоклассика (современная классика) с синими стенами, темным паркетным полом, коричневым полом и сводчатым потолком - последний тренд
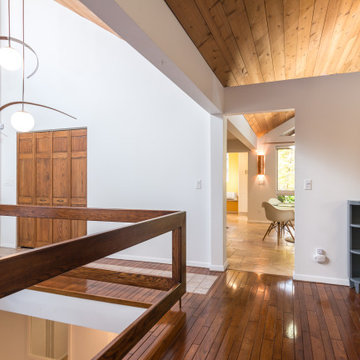
Ralph Rapson MidCentury home staged for sale.
На фото: коридор среднего размера в стиле ретро с белыми стенами, темным паркетным полом, коричневым полом и сводчатым потолком с
На фото: коридор среднего размера в стиле ретро с белыми стенами, темным паркетным полом, коричневым полом и сводчатым потолком с
Коридор среднего размера с сводчатым потолком – фото дизайна интерьера
1