Коридор среднего размера с стенами из вагонки – фото дизайна интерьера
Сортировать:Популярное за сегодня
1 - 20 из 73 фото
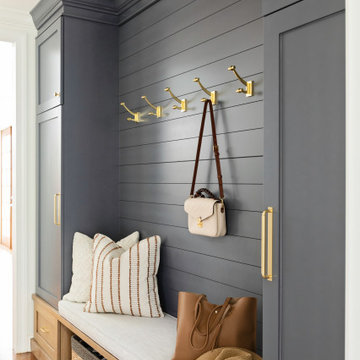
Свежая идея для дизайна: коридор среднего размера в стиле неоклассика (современная классика) с белыми стенами, паркетным полом среднего тона, коричневым полом и стенами из вагонки - отличное фото интерьера
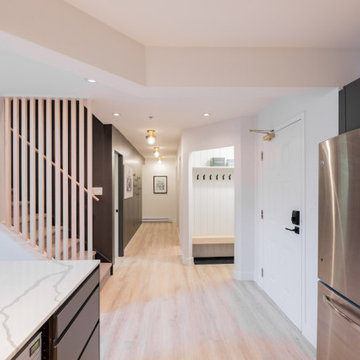
Shiplap wall gave this space a fun refresh
Источник вдохновения для домашнего уюта: коридор среднего размера в современном стиле с белыми стенами, полом из ламината, бежевым полом и стенами из вагонки
Источник вдохновения для домашнего уюта: коридор среднего размера в современном стиле с белыми стенами, полом из ламината, бежевым полом и стенами из вагонки

This split level contemporary design home is perfect for family and entertaining. Set on a generous 1800m2 landscaped section, boasting 4 bedrooms, a study, 2 bathrooms and a powder room, every detail of this architecturally designed home is finished to the highest standard. A fresh neutral palette connects the interior, with features including: baton ceilings and walls, American Oak entrance steps, double glazed windows and HRV Solar System. Families keen on entertaining enjoy the benefits of two living areas, a well appointed scullery and the al fresco dining area, complete with exterior fire.

Drawing on the intricate timber detailing that remained in the house, the original front of the house was untangled and restored with wide central hallway, which dissected four traditional front rooms. Beautifully crafted timber panel detailing, herringbone flooring, timber picture rails and ornate ceilings restored the front of the house to its former glory.
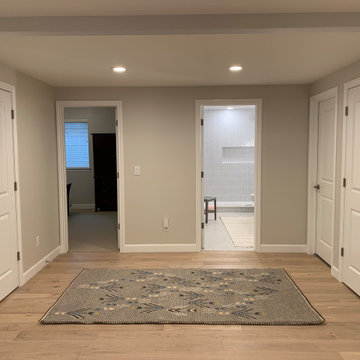
Hallway Space in Basement
Стильный дизайн: коридор среднего размера в скандинавском стиле с бежевыми стенами, светлым паркетным полом, бежевым полом, многоуровневым потолком и стенами из вагонки - последний тренд
Стильный дизайн: коридор среднего размера в скандинавском стиле с бежевыми стенами, светлым паркетным полом, бежевым полом, многоуровневым потолком и стенами из вагонки - последний тренд
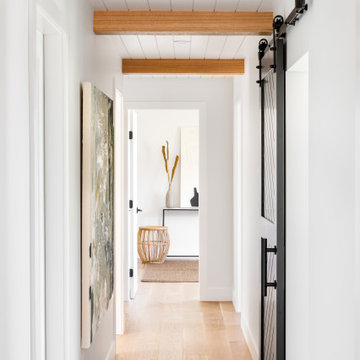
Ceiling feature shiplap and exposed oak beams, black lacquered barn doors, wide plank oak flooring.
Идея дизайна: коридор среднего размера в стиле кантри с белыми стенами, светлым паркетным полом, бежевым полом, балками на потолке и стенами из вагонки
Идея дизайна: коридор среднего размера в стиле кантри с белыми стенами, светлым паркетным полом, бежевым полом, балками на потолке и стенами из вагонки

На фото: коридор среднего размера в стиле кантри с белыми стенами, светлым паркетным полом, бежевым полом, потолком из вагонки и стенами из вагонки
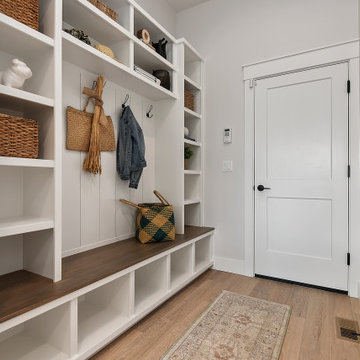
Custom built shelving and stained bench. Arched entry to mudroom opening to repeat design throughout. Storage cubbies and hooks for drop zone. Design element repeat using white vertical shiplap.

Massive White Oak timbers offer their support to upper level breezeway on this post & beam structure. Reclaimed Hemlock, dryed, brushed & milled into shiplap provided the perfect ceiling treatment to the hallways. Painted shiplap grace the walls and wide plank Oak flooring showcases a few of the clients selections.
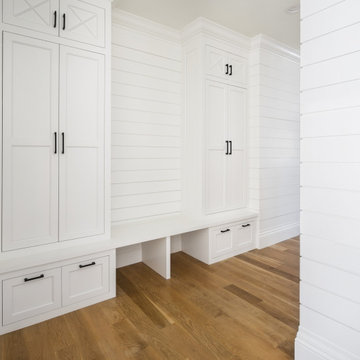
Custom cabinetry shines bright in a mudroom, providing customization for your family. Adding a bench, drawers for shoe storage, and lockers with ceiling height storage make this space a functional and beautiful piece of the home.
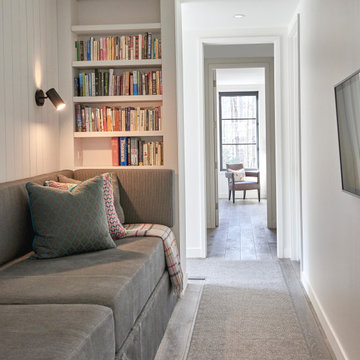
На фото: коридор среднего размера в стиле кантри с белыми стенами, светлым паркетным полом, серым полом и стенами из вагонки с
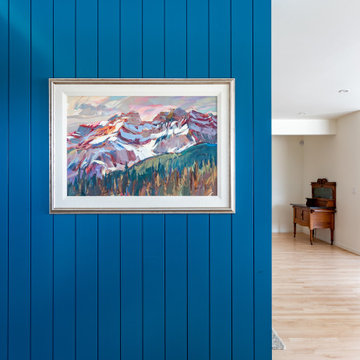
Hallway wall separating the hall from dining room. Competed in beautiful blue shit lap.
Источник вдохновения для домашнего уюта: коридор среднего размера в стиле ретро с стенами из вагонки
Источник вдохновения для домашнего уюта: коридор среднего размера в стиле ретро с стенами из вагонки
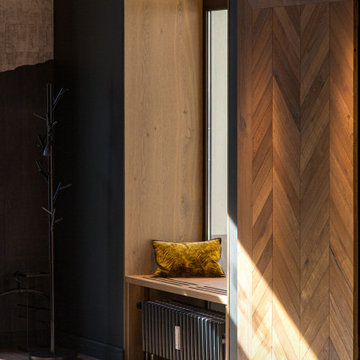
Свежая идея для дизайна: узкий коридор среднего размера в восточном стиле с черными стенами, паркетным полом среднего тона, коричневым полом и стенами из вагонки - отличное фото интерьера

Стильный дизайн: коридор среднего размера в современном стиле с белыми стенами, паркетным полом среднего тона, сводчатым потолком и стенами из вагонки - последний тренд
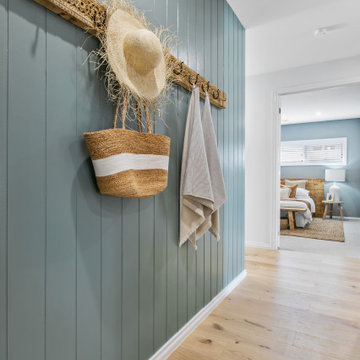
Стильный дизайн: коридор среднего размера в современном стиле с синими стенами и стенами из вагонки - последний тренд
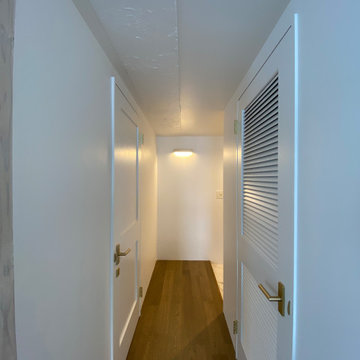
少しコンパクトな単身者のためのマンションリノベーション。バスライフを中心に考えたデザイン。
На фото: коридор среднего размера в стиле модернизм с белыми стенами, темным паркетным полом, потолком из вагонки и стенами из вагонки с
На фото: коридор среднего размера в стиле модернизм с белыми стенами, темным паркетным полом, потолком из вагонки и стенами из вагонки с

Full-Height glazing allows light and views to carry uninterrupted through the Entry "Trot" - creating a perfect space for reading and reflection.
Пример оригинального дизайна: коридор среднего размера в стиле модернизм с серыми стенами, паркетным полом среднего тона, коричневым полом, деревянным потолком и стенами из вагонки
Пример оригинального дизайна: коридор среднего размера в стиле модернизм с серыми стенами, паркетным полом среднего тона, коричневым полом, деревянным потолком и стенами из вагонки
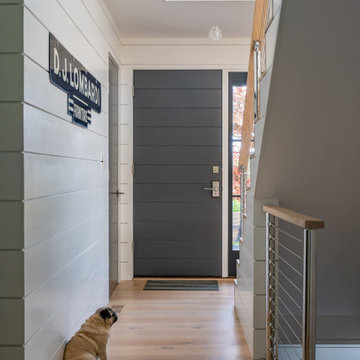
TEAM
Architect: LDa Architecture & Interiors
Interior Design: LDa Architecture & Interiors
Landscape Architect: Gregory Lombardi Design
Photographer: Eric Roth
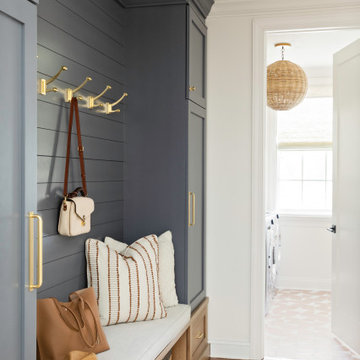
Идея дизайна: коридор среднего размера в стиле неоклассика (современная классика) с белыми стенами, паркетным полом среднего тона, коричневым полом и стенами из вагонки
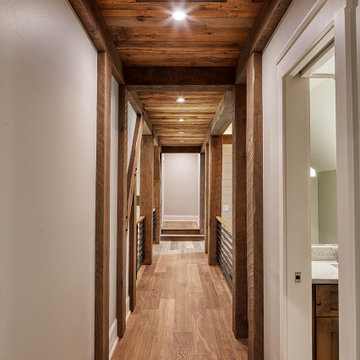
Massive White Oak timbers offer their support to upper level breezeway on this post & beam structure. Reclaimed Hemlock, dryed, brushed & milled into shiplap provided the perfect ceiling treatment to the hallways. Painted shiplap grace the walls and wide plank Oak flooring showcases a few of the clients selections.
Коридор среднего размера с стенами из вагонки – фото дизайна интерьера
1