Коридор среднего размера с синими стенами – фото дизайна интерьера
Сортировать:
Бюджет
Сортировать:Популярное за сегодня
1 - 20 из 1 127 фото

Photo : BCDF Studio
На фото: коридор среднего размера в современном стиле с синими стенами, паркетным полом среднего тона, коричневым полом и деревянными стенами
На фото: коридор среднего размера в современном стиле с синими стенами, паркетным полом среднего тона, коричневым полом и деревянными стенами
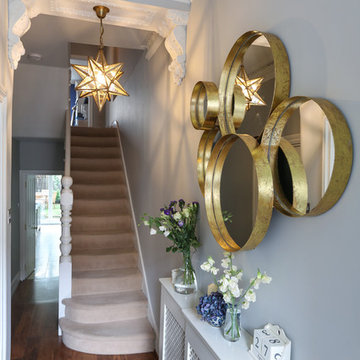
Alex Maguire Photography
Свежая идея для дизайна: коридор среднего размера в стиле неоклассика (современная классика) с синими стенами, темным паркетным полом и коричневым полом - отличное фото интерьера
Свежая идея для дизайна: коридор среднего размера в стиле неоклассика (современная классика) с синими стенами, темным паркетным полом и коричневым полом - отличное фото интерьера

Matching paint to architectural details such as this stained glass window
Photo Credit: Helynn Ospina
Пример оригинального дизайна: коридор среднего размера в викторианском стиле с синими стенами и ковровым покрытием
Пример оригинального дизайна: коридор среднего размера в викторианском стиле с синими стенами и ковровым покрытием
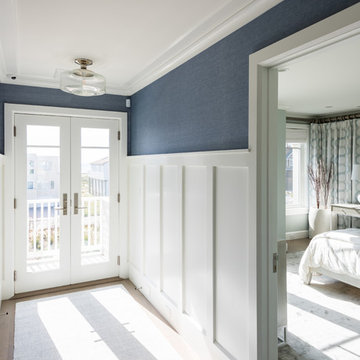
Photo by: Daniel Contelmo Jr.
Пример оригинального дизайна: коридор среднего размера: освещение в морском стиле с синими стенами, паркетным полом среднего тона и коричневым полом
Пример оригинального дизайна: коридор среднего размера: освещение в морском стиле с синими стенами, паркетным полом среднего тона и коричневым полом

Doors off the landing to bedrooms and bathroom. Doors and handles are bespoke, made by a local joiner.
Photo credit: Mark Bolton Photography
На фото: коридор среднего размера в современном стиле с синими стенами и бетонным полом
На фото: коридор среднего размера в современном стиле с синими стенами и бетонным полом

Евгений Кулибаба
Свежая идея для дизайна: коридор среднего размера в классическом стиле с синими стенами, белым полом и деревянным полом - отличное фото интерьера
Свежая идея для дизайна: коридор среднего размера в классическом стиле с синими стенами, белым полом и деревянным полом - отличное фото интерьера
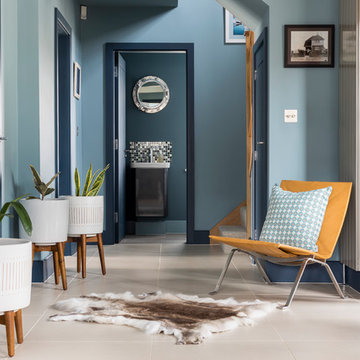
Chris Snook and Emma Painter Interiors
Источник вдохновения для домашнего уюта: коридор среднего размера в стиле неоклассика (современная классика) с синими стенами и бежевым полом
Источник вдохновения для домашнего уюта: коридор среднего размера в стиле неоклассика (современная классика) с синими стенами и бежевым полом

This project in Walton on Thames, transformed a typical house for the area for a family of three. We gained planning consent, from Elmbridge Council, to extend 2 storeys to the side and rear to almost double the internal floor area. At ground floor we created a stepped plan, containing a new kitchen, dining and living area served by a hidden utility room. The front of the house contains a snug, home office and WC /storage areas.
At first floor the master bedroom has been given floor to ceiling glazing to maximise the feeling of space and natural light, served by its own en-suite. Three further bedrooms and a family bathroom are spread across the existing and new areas.
The rear glazing was supplied by Elite Glazing Company, using a steel framed looked, set against the kitchen supplied from Box Hill Joinery, painted Harley Green, a paint colour from the Little Greene range of paints. We specified a French Loft herringbone timber floor from Plusfloor and the hallway and cloakroom have floor tiles from Melrose Sage.
Externally, particularly to the rear, the house has been transformed with new glazing, all walls rendered white and a new roof, creating a beautiful, contemporary new home for our clients.
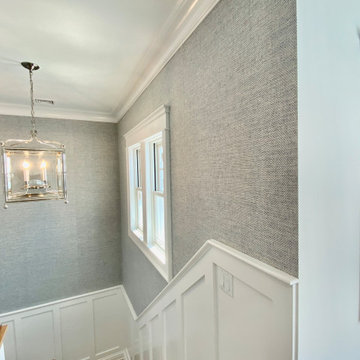
We used a simple wainscoting with blue and white raffia for a classic, clean beach house look.
Пример оригинального дизайна: коридор среднего размера в морском стиле с синими стенами и панелями на стенах
Пример оригинального дизайна: коридор среднего размера в морском стиле с синими стенами и панелями на стенах
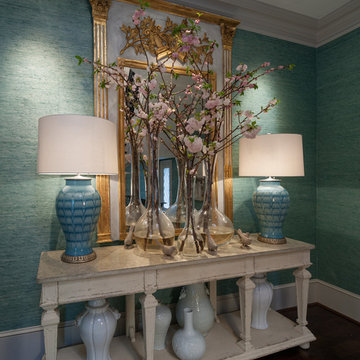
James Lockhart photography
Источник вдохновения для домашнего уюта: коридор среднего размера: освещение в классическом стиле с синими стенами и темным паркетным полом
Источник вдохновения для домашнего уюта: коридор среднего размера: освещение в классическом стиле с синими стенами и темным паркетным полом
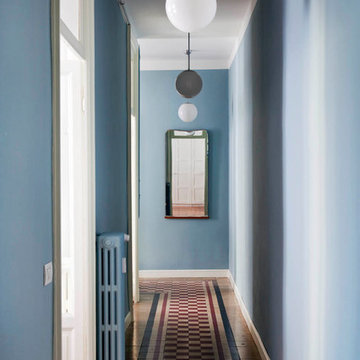
foto Giulio Oriani
The long hallway, with the original tiles
На фото: коридор среднего размера в стиле фьюжн с синими стенами, полом из керамической плитки и разноцветным полом
На фото: коридор среднего размера в стиле фьюжн с синими стенами, полом из керамической плитки и разноцветным полом
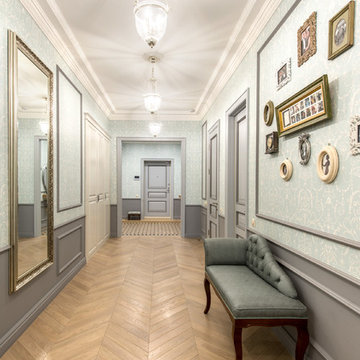
Александр Камачкин
На фото: коридор среднего размера в классическом стиле с синими стенами, полом из керамической плитки и бежевым полом с
На фото: коридор среднего размера в классическом стиле с синими стенами, полом из керамической плитки и бежевым полом с
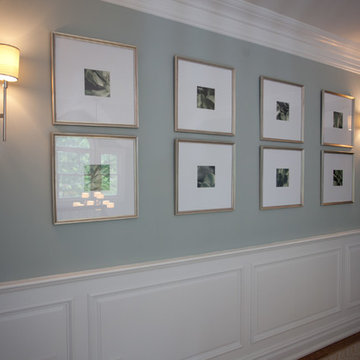
Greg Pallante
На фото: коридор среднего размера в стиле неоклассика (современная классика) с синими стенами и паркетным полом среднего тона с
На фото: коридор среднего размера в стиле неоклассика (современная классика) с синими стенами и паркетным полом среднего тона с
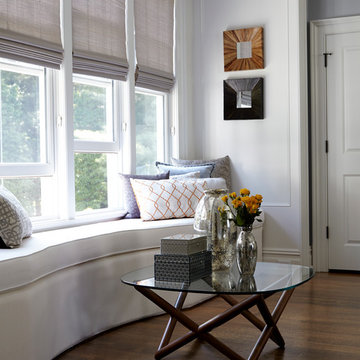
Идея дизайна: коридор среднего размера в классическом стиле с синими стенами и паркетным полом среднего тона
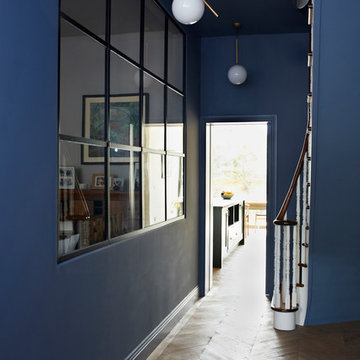
Graham Atkins-Hughes
Стильный дизайн: коридор среднего размера в викторианском стиле с синими стенами и паркетным полом среднего тона - последний тренд
Стильный дизайн: коридор среднего размера в викторианском стиле с синими стенами и паркетным полом среднего тона - последний тренд
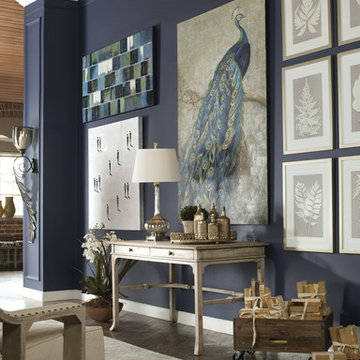
Идея дизайна: коридор среднего размера в стиле модернизм с синими стенами, темным паркетным полом и коричневым полом
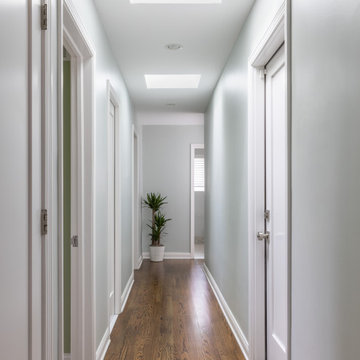
Our clients came to us wanting to create a kitchen that better served their day-to-day, to add a powder room so that guests were not using their primary bathroom, and to give a refresh to their primary bathroom.
Our design plan consisted of reimagining the kitchen space, adding a powder room and creating a primary bathroom that delighted our clients.
In the kitchen we created more integrated pantry space. We added a large island which allowed the homeowners to maintain seating within the kitchen and utilized the excess circulation space that was there previously. We created more space on either side of the kitchen range for easy back and forth from the sink to the range.
To add in the powder room we took space from a third bedroom and tied into the existing plumbing and electrical from the basement.
Lastly, we added unique square shaped skylights into the hallway. This completely brightened the hallway and changed the space.
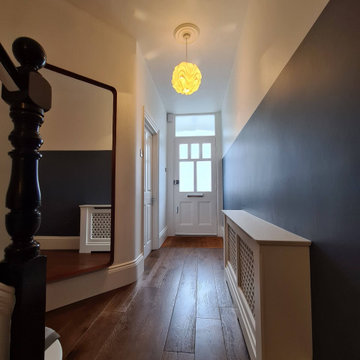
Big redecorating work to the ground floor - including wall reinforce, walls striping, new lining, dustless sanding, and bespoke decorating with a fine line to separate colors and add modern character
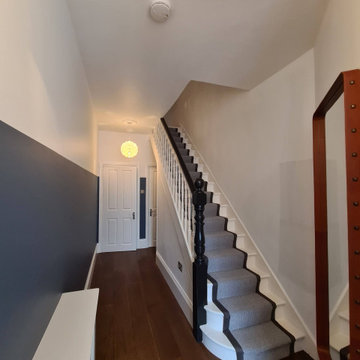
Big redecorating work to the ground floor - including wall reinforce, walls striping, new lining, dustless sanding, and bespoke decorating with a fine line to separate colors and add modern character
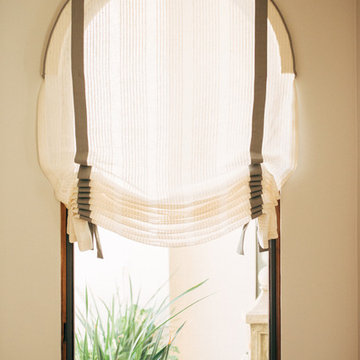
Roman Shade
На фото: коридор среднего размера в классическом стиле с паркетным полом среднего тона и синими стенами с
На фото: коридор среднего размера в классическом стиле с паркетным полом среднего тона и синими стенами с
Коридор среднего размера с синими стенами – фото дизайна интерьера
1