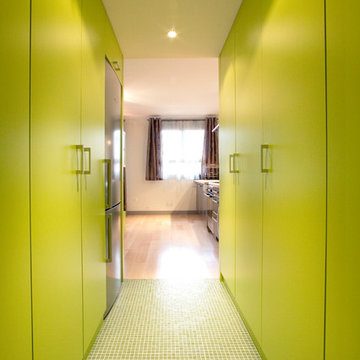Коридор с зелеными стенами – фото дизайна интерьера
Сортировать:
Бюджет
Сортировать:Популярное за сегодня
41 - 60 из 1 506 фото
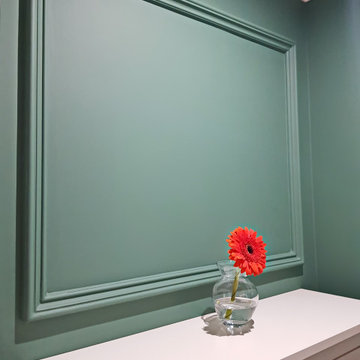
Источник вдохновения для домашнего уюта: коридор среднего размера в классическом стиле с зелеными стенами, паркетным полом среднего тона, коричневым полом и многоуровневым потолком
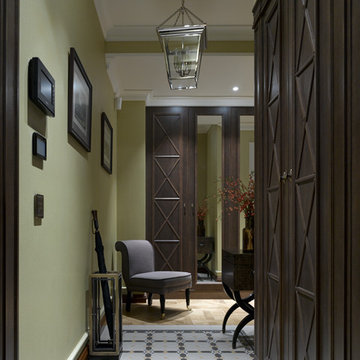
На фото: коридор в классическом стиле с полом из керамической плитки и зелеными стенами с
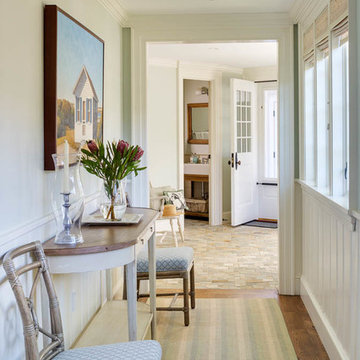
Greg Premru
Идея дизайна: коридор среднего размера в морском стиле с паркетным полом среднего тона и зелеными стенами
Идея дизайна: коридор среднего размера в морском стиле с паркетным полом среднего тона и зелеными стенами
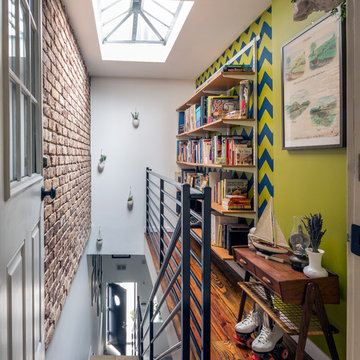
An awkward space over the stairs was converted to a home library. Playful touches, like the chevron paint, hanging air plants and roller skates, reflect the owner's energetic lifestyle.
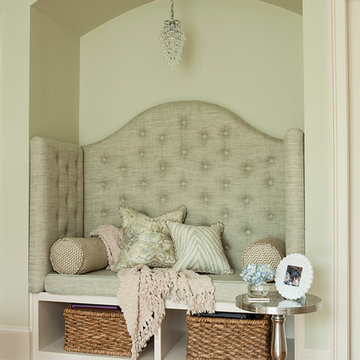
Свежая идея для дизайна: коридор в классическом стиле с зелеными стенами и паркетным полом среднего тона - отличное фото интерьера
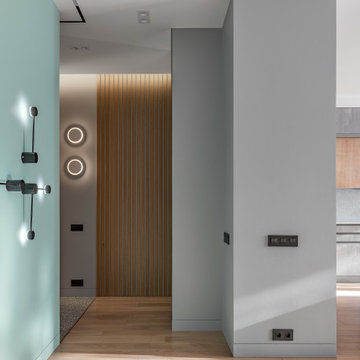
Коридор между прихожей и гостиной с н астенным светильником и стеной нежно-зеленого цвета,
Стильный дизайн: коридор среднего размера: освещение в современном стиле с зелеными стенами, паркетным полом среднего тона и коричневым полом - последний тренд
Стильный дизайн: коридор среднего размера: освещение в современном стиле с зелеными стенами, паркетным полом среднего тона и коричневым полом - последний тренд
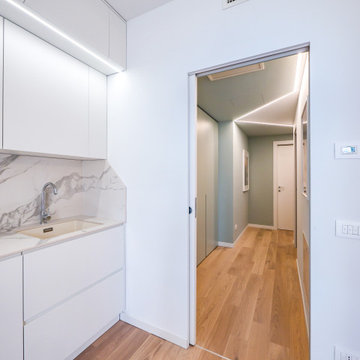
Liadesign
Свежая идея для дизайна: маленький коридор в современном стиле с зелеными стенами, светлым паркетным полом и многоуровневым потолком для на участке и в саду - отличное фото интерьера
Свежая идея для дизайна: маленький коридор в современном стиле с зелеными стенами, светлым паркетным полом и многоуровневым потолком для на участке и в саду - отличное фото интерьера
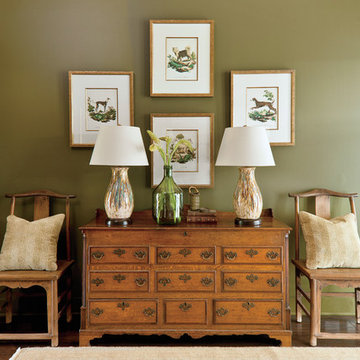
Laurey Glenn
На фото: коридор: освещение в классическом стиле с зелеными стенами и темным паркетным полом с
На фото: коридор: освещение в классическом стиле с зелеными стенами и темным паркетным полом с
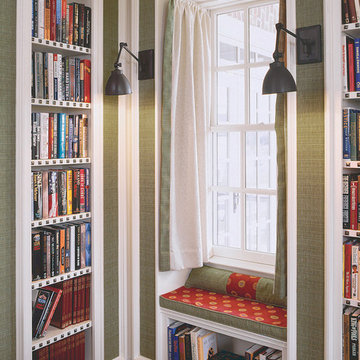
На фото: коридор в классическом стиле с зелеными стенами и темным паркетным полом
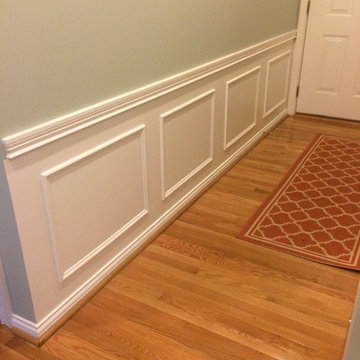
На фото: коридор среднего размера в классическом стиле с зелеными стенами и светлым паркетным полом с
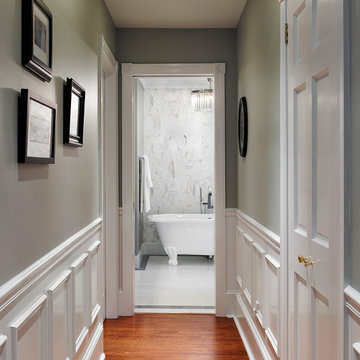
The existing private master suite gallery connects the master bedroom to the expanded new bath retreat beyond and to expanded walk-in closet space behind the crisp white wainscoting and soft gray-green walls. Photograph © Jeffrey Totaro.
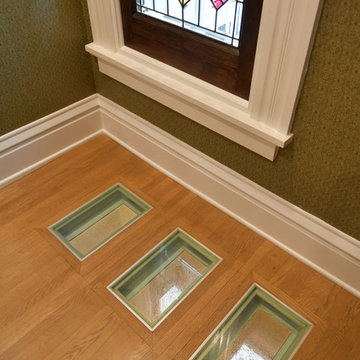
Rick Lee Photo
Пример оригинального дизайна: большой коридор в викторианском стиле с зелеными стенами, светлым паркетным полом и коричневым полом
Пример оригинального дизайна: большой коридор в викторианском стиле с зелеными стенами, светлым паркетным полом и коричневым полом
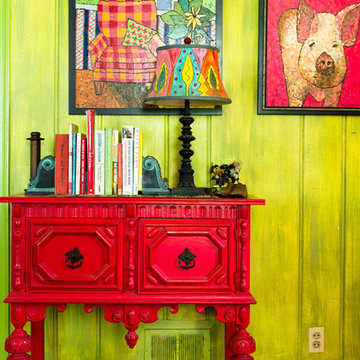
Photo by: Rikki Snyder © 2012 Houzz
http://www.houzz.com/ideabooks/4018714/list/My-Houzz--An-Antique-Cape-Cod-House-Explodes-With-Color
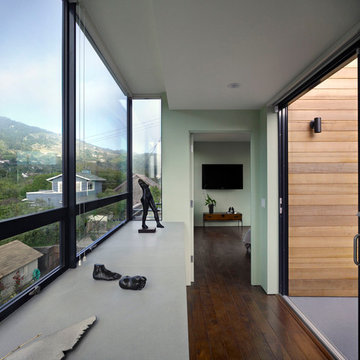
Stinson Beach House - Walkway to Master Bedroom
Architect: Studio Peek Ancona
Photography: Bruce Damonte
http://www.peekancona.com/
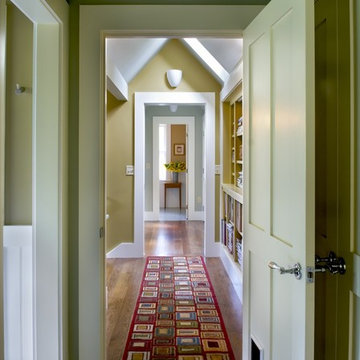
Rob Karosis Photography
www.robkarosis.com
Источник вдохновения для домашнего уюта: коридор в стиле кантри с зелеными стенами и паркетным полом среднего тона
Источник вдохновения для домашнего уюта: коридор в стиле кантри с зелеными стенами и паркетным полом среднего тона

This homeowner loved her home, loved the location, but it needed updating and a more efficient use of the condensed space she had for her master bedroom/bath.
She was desirous of a spa-like master suite that not only used all spaces efficiently but was a tranquil escape to enjoy.
Her master bathroom was small, dated and inefficient with a corner shower and she used a couple small areas for storage but needed a more formal master closet and designated space for her shoes. Additionally, we were working with severely sloped ceilings in this space, which required us to be creative in utilizing the space for a hallway as well as prized shoe storage while stealing space from the bedroom. She also asked for a laundry room on this floor, which we were able to create using stackable units. Custom closet cabinetry allowed for closed storage and a fun light fixture complete the space. Her new master bathroom allowed for a large shower with fun tile and bench, custom cabinetry with transitional plumbing fixtures, and a sliding barn door for privacy.
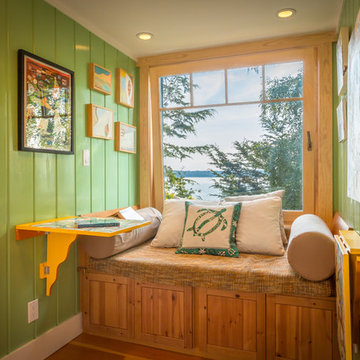
Cory Holland Photography
Идея дизайна: коридор в морском стиле с зелеными стенами
Идея дизайна: коридор в морском стиле с зелеными стенами

A hallway was notched out of the large master bedroom suite space, connecting all three rooms in the suite. Since there were no closets in the bedroom, spacious "his and hers" closets were added to the hallway. A crystal chandelier continues the elegance and echoes the crystal chandeliers in the bathroom and bedroom.

Rob Karosis, Photographer
Идея дизайна: коридор в викторианском стиле с зелеными стенами и ковровым покрытием
Идея дизайна: коридор в викторианском стиле с зелеными стенами и ковровым покрытием
Коридор с зелеными стенами – фото дизайна интерьера
3
