Коридор – фото дизайна интерьера с высоким бюджетом
Сортировать:
Бюджет
Сортировать:Популярное за сегодня
61 - 80 из 17 846 фото
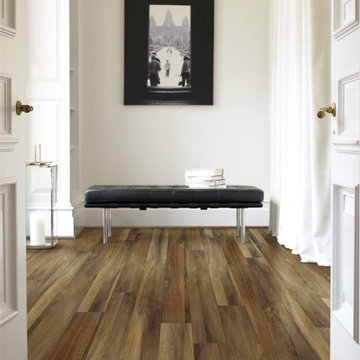
Свежая идея для дизайна: коридор среднего размера в современном стиле с белыми стенами, полом из винила и коричневым полом - отличное фото интерьера
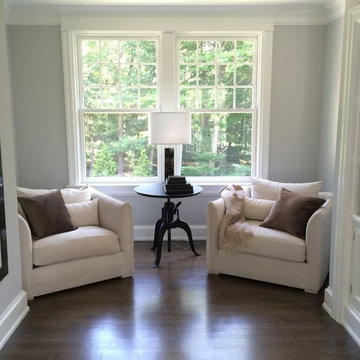
На фото: большой коридор: освещение в стиле неоклассика (современная классика) с серыми стенами, темным паркетным полом и коричневым полом
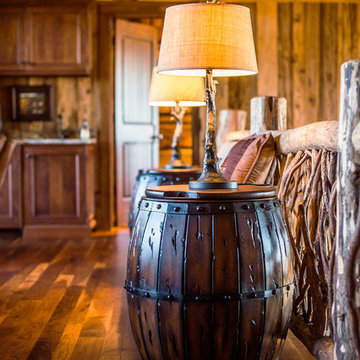
A stunning mountain retreat, this custom legacy home was designed by MossCreek to feature antique, reclaimed, and historic materials while also providing the family a lodge and gathering place for years to come. Natural stone, antique timbers, bark siding, rusty metal roofing, twig stair rails, antique hardwood floors, and custom metal work are all design elements that work together to create an elegant, yet rustic mountain luxury home.

Евгений Кулибаба
Свежая идея для дизайна: коридор среднего размера в классическом стиле с синими стенами, белым полом и деревянным полом - отличное фото интерьера
Свежая идея для дизайна: коридор среднего размера в классическом стиле с синими стенами, белым полом и деревянным полом - отличное фото интерьера

Dorian Teti_2014
Пример оригинального дизайна: коридор среднего размера: освещение в стиле неоклассика (современная классика) с белыми стенами, ковровым покрытием и синим полом
Пример оригинального дизайна: коридор среднего размера: освещение в стиле неоклассика (современная классика) с белыми стенами, ковровым покрытием и синим полом
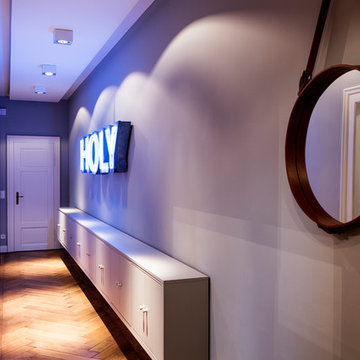
На фото: узкий коридор среднего размера в современном стиле с серыми стенами, паркетным полом среднего тона и коричневым полом
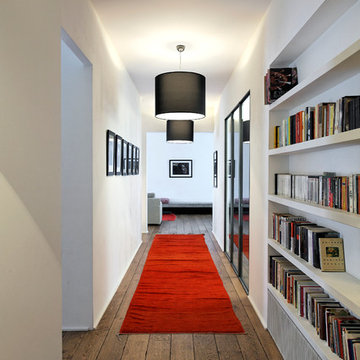
Olivier Helbert
На фото: большой коридор с белыми стенами и паркетным полом среднего тона
На фото: большой коридор с белыми стенами и паркетным полом среднего тона
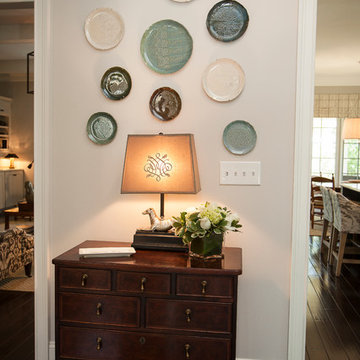
A hallway with a dark wooden chest of drawers, plate wall decor, house plant, and a patterned lamp.
Project designed by Atlanta interior design firm, Nandina Home & Design. Their Sandy Springs home decor showroom and design studio also serve Midtown, Buckhead, and outside the perimeter.
For more about Nandina Home & Design, click here: https://nandinahome.com/
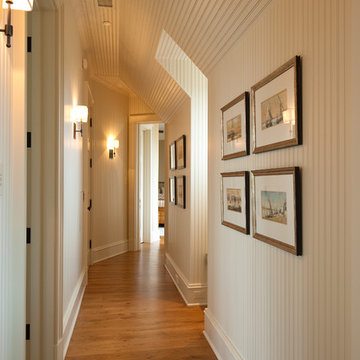
Bedroom Hallway with Painted Wood Bead Board Walls and Ceiling and Wall Sconces
Идея дизайна: коридор среднего размера в классическом стиле с белыми стенами и паркетным полом среднего тона
Идея дизайна: коридор среднего размера в классическом стиле с белыми стенами и паркетным полом среднего тона
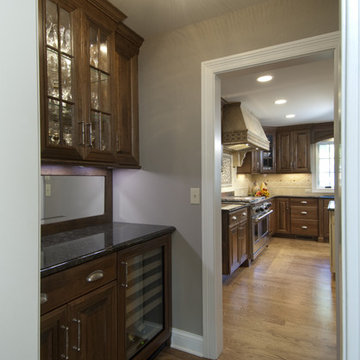
This beverage center provides these homeowners with additional storage cabinets as well as an integrated wine refrigerator. The cabinetry light also enhances the display functionality of the glass paneled door.

Стильный дизайн: коридор среднего размера в современном стиле с бежевыми стенами, светлым паркетным полом, бежевым полом и многоуровневым потолком - последний тренд
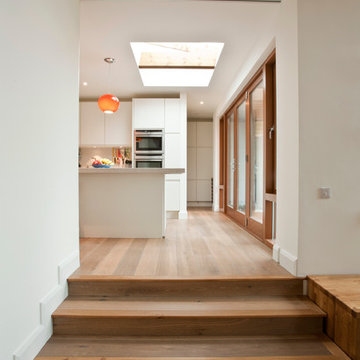
На фото: коридор среднего размера в современном стиле с белыми стенами и паркетным полом среднего тона с
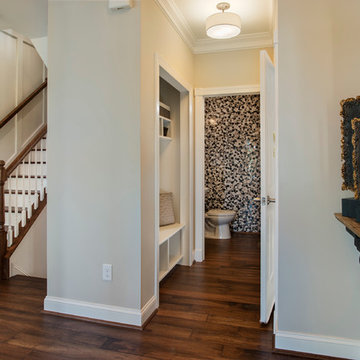
The first floor includes a gorgeous half-bath and plenty of closet space.
Пример оригинального дизайна: коридор среднего размера: освещение в стиле неоклассика (современная классика) с серыми стенами и темным паркетным полом
Пример оригинального дизайна: коридор среднего размера: освещение в стиле неоклассика (современная классика) с серыми стенами и темным паркетным полом
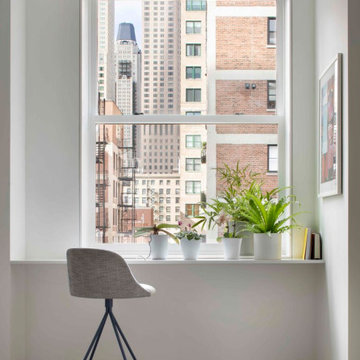
Experience urban sophistication meets artistic flair in this unique Chicago residence. Combining urban loft vibes with Beaux Arts elegance, it offers 7000 sq ft of modern luxury. Serene interiors, vibrant patterns, and panoramic views of Lake Michigan define this dreamy lakeside haven.
The city-facing side of the building gazes up at the John Hancock Tower and the high rises of Michigan Avenue.
---
Joe McGuire Design is an Aspen and Boulder interior design firm bringing a uniquely holistic approach to home interiors since 2005.
For more about Joe McGuire Design, see here: https://www.joemcguiredesign.com/
To learn more about this project, see here:
https://www.joemcguiredesign.com/lake-shore-drive
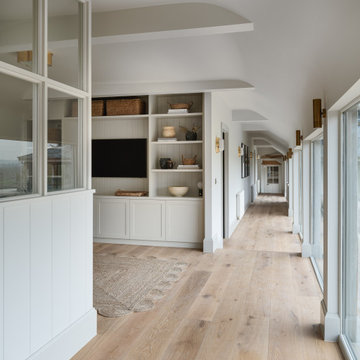
Hallway with Engineered Wood Flooring from Chaunceys Timber Flooring
На фото: коридор среднего размера в стиле кантри с светлым паркетным полом с
На фото: коридор среднего размера в стиле кантри с светлым паркетным полом с
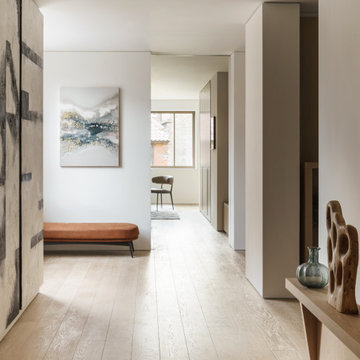
Large hallway allows artwork to be show gallery style. Views through to other rooms and the the timber floor direction adds to the spacious feel. A bespoke shelf runs the length of the corridor and is used as a ever changing display of the clients object collection
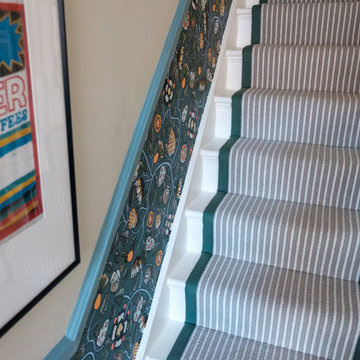
Opening the front door, visitors are greeted by a beautiful bespoke runner, incorporating Crucial Trading's brilliant Harbour in Calm Breeze. This very contemporary look is finished with a matching sage green linen taped edge.
On the upper floors, the stairs and landing have been finished in a more traditional wool loop carpet from Hammer, providing a warm and comfortable living and sleeping area for the family.
This

The New cloakroom added to a large Edwardian property in the grand hallway. Casing in the previously under used area under the stairs with panelling to match the original (On right) including a jib door. A tall column radiator was detailed into the new wall structure and panelling, making it a feature. The area is further completed with the addition of a small comfortable armchair, table and lamp.
Part of a much larger remodelling of the kitchen, utility room, cloakroom and hallway.
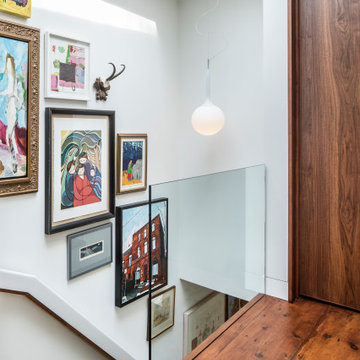
The existing pine subfloor in this 19th-century building remains in place on the top floor, where the bedrooms are located.
На фото: маленький, узкий коридор в современном стиле с паркетным полом среднего тона для на участке и в саду
На фото: маленький, узкий коридор в современном стиле с паркетным полом среднего тона для на участке и в саду
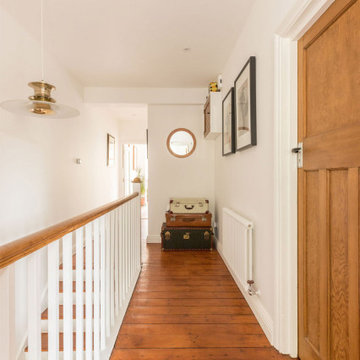
The hallway is decorated with stunning wall art, carefully selected by the clients and working beautifully with the other finishes in the space. The hardwood flooring throughout was sanded back and re-stained, with the red tones pairing nicely with the red in the parquet in the living area to keep the space flowing. The handrail of the balustrade was sanded back and restained to match the wood flooring. The loft hatch previously didn't feature a cover, so we fitted a simple painted door, along with a pull-down wood ladder for ease of loft access. Traditional style radiators were fitted throughout to work with the rest of the property. Dulux's Brilliant White paint was used to coat the walls and ceiling, being a lovely fresh backdrop for the various furnishings, wall art and plants to be styled throughout.
Discover more at: https://absoluteprojectmanagement.com/portfolio/pete-miky-hackney/
Коридор – фото дизайна интерьера с высоким бюджетом
4