Коридор с сводчатым потолком – фото дизайна интерьера со средним бюджетом
Сортировать:Популярное за сегодня
1 - 20 из 129 фото

Стильный дизайн: маленький коридор в стиле фьюжн с белыми стенами, ковровым покрытием, бежевым полом, сводчатым потолком и обоями на стенах для на участке и в саду - последний тренд

На фото: маленький коридор в классическом стиле с белыми стенами, ковровым покрытием, серым полом, сводчатым потолком и панелями на стенах для на участке и в саду с
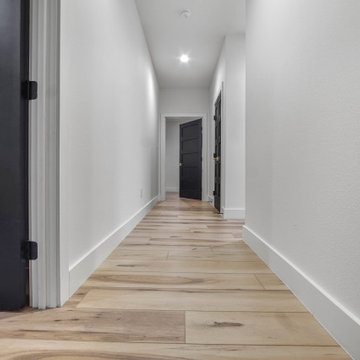
Warm, light, and inviting with characteristic knot vinyl floors that bring a touch of wabi-sabi to every room. This rustic maple style is ideal for Japanese and Scandinavian-inspired spaces. With the Modin Collection, we have raised the bar on luxury vinyl plank. The result is a new standard in resilient flooring. Modin offers true embossed in register texture, a low sheen level, a rigid SPC core, an industry-leading wear layer, and so much more.

Идея дизайна: коридор среднего размера: освещение в морском стиле с панелями на части стены, серыми стенами, светлым паркетным полом, серым полом и сводчатым потолком

Our clients wanted to add on to their 1950's ranch house, but weren't sure whether to go up or out. We convinced them to go out, adding a Primary Suite addition with bathroom, walk-in closet, and spacious Bedroom with vaulted ceiling. To connect the addition with the main house, we provided plenty of light and a built-in bookshelf with detailed pendant at the end of the hall. The clients' style was decidedly peaceful, so we created a wet-room with green glass tile, a door to a small private garden, and a large fir slider door from the bedroom to a spacious deck. We also used Yakisugi siding on the exterior, adding depth and warmth to the addition. Our clients love using the tub while looking out on their private paradise!
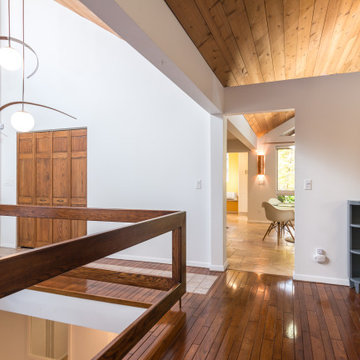
Ralph Rapson MidCentury home staged for sale.
На фото: коридор среднего размера в стиле ретро с белыми стенами, темным паркетным полом, коричневым полом и сводчатым потолком с
На фото: коридор среднего размера в стиле ретро с белыми стенами, темным паркетным полом, коричневым полом и сводчатым потолком с
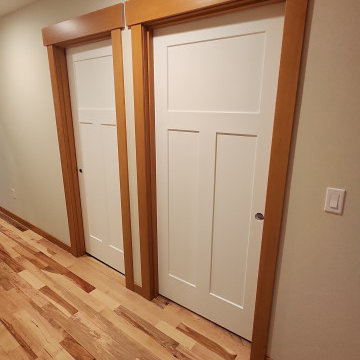
Pre-hung doors, bypass doors, pocket doors and pre-finished fir base and case in this beautifull craftsman addition on Camano Island.
Стильный дизайн: коридор среднего размера в стиле кантри с белыми стенами, светлым паркетным полом и сводчатым потолком - последний тренд
Стильный дизайн: коридор среднего размера в стиле кантри с белыми стенами, светлым паркетным полом и сводчатым потолком - последний тренд
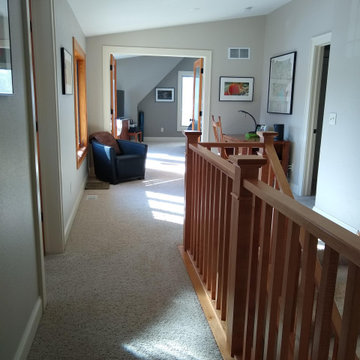
Empire Painting helped this client select complementing shades of beige for the wall paint, white ceilings and white trim to tie this upstairs together.

The pathways in your home deserve just as much attention as the rooms themselves. This bedroom hallway is a spine that connects the public spaces to the private areas. It was designed six-feet wide, so the artwork can be appreciated and not just passed by, and is enhanced with a commercial track lighting system integrated into its eight-foot ceiling. | Photography by Atlantic Archives
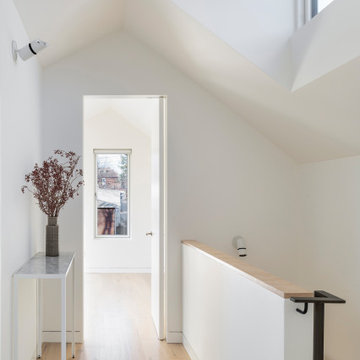
Hallway
Looking in either direction reveals that the central hall lines up with the north and south second-floor windows, again a nod to the house's laneway origins.
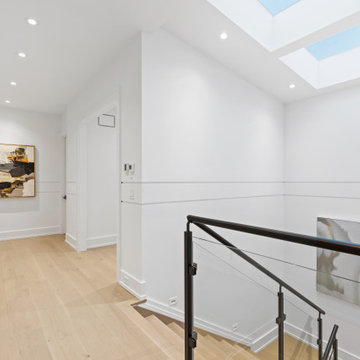
second floor hallway with skylights
На фото: коридор среднего размера в стиле модернизм с белыми стенами, светлым паркетным полом и сводчатым потолком
На фото: коридор среднего размера в стиле модернизм с белыми стенами, светлым паркетным полом и сводчатым потолком

Kendrick's Cabin is a full interior remodel, turning a traditional mountain cabin into a modern, open living space.
The walls and ceiling were white washed to give a nice and bright aesthetic. White the original wood beams were kept dark to contrast the white. New, larger windows provide more natural light while making the space feel larger. Steel and metal elements are incorporated throughout the cabin to balance the rustic structure of the cabin with a modern and industrial element.
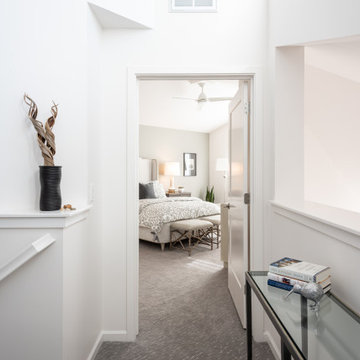
На фото: коридор среднего размера в стиле неоклассика (современная классика) с белыми стенами, ковровым покрытием, серым полом и сводчатым потолком
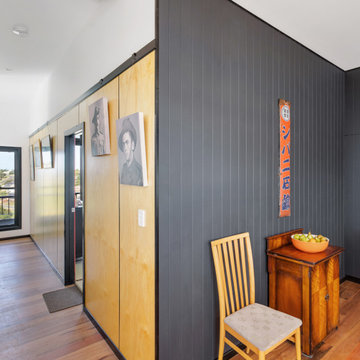
Plywood and grooved walls line hallway to master bedroom.
Идея дизайна: коридор среднего размера в современном стиле с серыми стенами, темным паркетным полом, коричневым полом, сводчатым потолком и панелями на части стены
Идея дизайна: коридор среднего размера в современном стиле с серыми стенами, темным паркетным полом, коричневым полом, сводчатым потолком и панелями на части стены
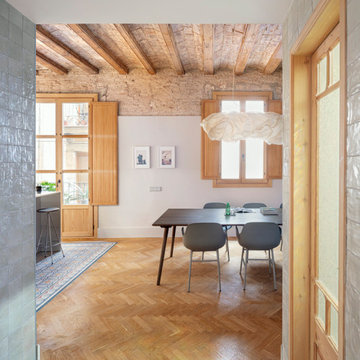
Источник вдохновения для домашнего уюта: маленький коридор: освещение в стиле неоклассика (современная классика) с разноцветными стенами, светлым паркетным полом, белым полом, сводчатым потолком и кирпичными стенами для на участке и в саду
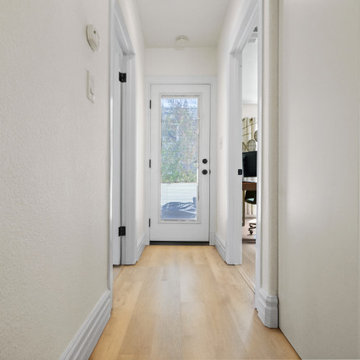
A classic select grade natural oak. Timeless and versatile. With the Modin Collection, we have raised the bar on luxury vinyl plank. The result is a new standard in resilient flooring. Modin offers true embossed in register texture, a low sheen level, a rigid SPC core, an industry-leading wear layer, and so much more.

The main aim was to brighten up the space and have a “wow” effect for guests. The final design combined both modern and classic styles with a simple monochrome palette. The Hallway became a beautiful walk-in gallery rather than just an entrance.

Renovation update and addition to a vintage 1960's suburban ranch house.
Bauen Group - Contractor
Rick Ricozzi - Photographer
Свежая идея для дизайна: коридор среднего размера в стиле ретро с серыми стенами, паркетным полом среднего тона, бежевым полом, сводчатым потолком и панелями на части стены - отличное фото интерьера
Свежая идея для дизайна: коридор среднего размера в стиле ретро с серыми стенами, паркетным полом среднего тона, бежевым полом, сводчатым потолком и панелями на части стены - отличное фото интерьера
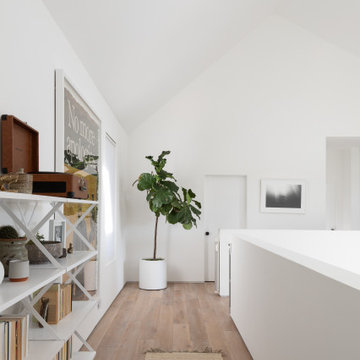
This upper floor library bridge links the primary bedroom to two additional rooms near the back of the home.
На фото: маленький коридор в стиле модернизм с белыми стенами, паркетным полом среднего тона, коричневым полом и сводчатым потолком для на участке и в саду
На фото: маленький коридор в стиле модернизм с белыми стенами, паркетным полом среднего тона, коричневым полом и сводчатым потолком для на участке и в саду
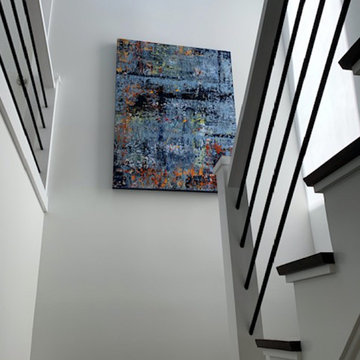
Пример оригинального дизайна: коридор среднего размера в стиле фьюжн с белыми стенами, темным паркетным полом, коричневым полом и сводчатым потолком
Коридор с сводчатым потолком – фото дизайна интерьера со средним бюджетом
1