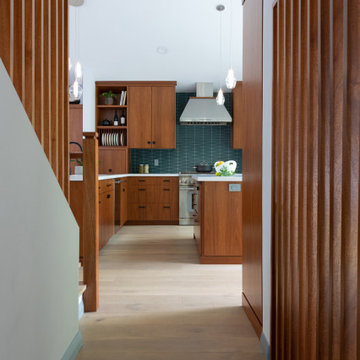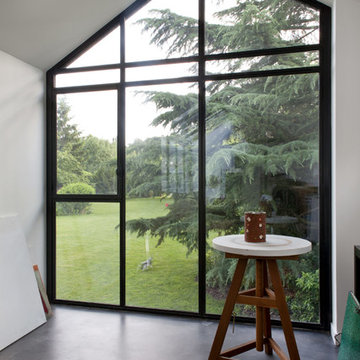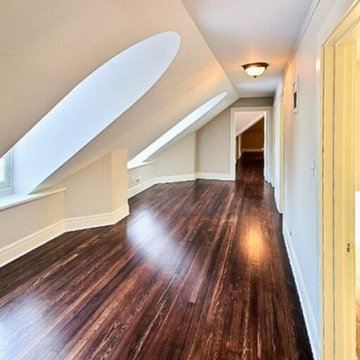Коридор с сводчатым потолком – фото дизайна интерьера
Сортировать:
Бюджет
Сортировать:Популярное за сегодня
21 - 40 из 708 фото

На фото: большой коридор в скандинавском стиле с бетонным полом, серым полом и сводчатым потолком

Pequeño distribuidor de la vivienda, que da acceso a los dos dormitorios por puertas típicas del Cabanyal, restauradas. Espacio iluminado indirectamente a través de los ladrillos de vidrio traslucido del baño en suite.

Riqualificazione degli spazi e progetto di un lampadario su disegno che attraversa tutto il corridoio. Accostamento dei colori
На фото: большой коридор с разноцветными стенами, полом из терраццо, разноцветным полом, сводчатым потолком и панелями на стенах
На фото: большой коридор с разноцветными стенами, полом из терраццо, разноцветным полом, сводчатым потолком и панелями на стенах

На фото: маленький коридор в классическом стиле с белыми стенами, ковровым покрытием, серым полом, сводчатым потолком и панелями на стенах для на участке и в саду с

Идея дизайна: коридор среднего размера в средиземноморском стиле с белыми стенами, паркетным полом среднего тона, коричневым полом и сводчатым потолком

Somerset barn conversion. second home in the country.
Стильный дизайн: коридор среднего размера в стиле кантри с желтыми стенами, серым полом и сводчатым потолком - последний тренд
Стильный дизайн: коридор среднего размера в стиле кантри с желтыми стенами, серым полом и сводчатым потолком - последний тренд

This simple black and white hallway still makes a statement. With a clean color palette, the focus is on the architectural details of the triple groin vault ceilings, each with a modern, matte black lantern at the center. It is a unique take on a french country design.

На фото: маленький коридор в стиле модернизм с зелеными стенами, полом из ламината, бежевым полом, сводчатым потолком и стенами из вагонки для на участке и в саду с

Our clients wanted to add on to their 1950's ranch house, but weren't sure whether to go up or out. We convinced them to go out, adding a Primary Suite addition with bathroom, walk-in closet, and spacious Bedroom with vaulted ceiling. To connect the addition with the main house, we provided plenty of light and a built-in bookshelf with detailed pendant at the end of the hall. The clients' style was decidedly peaceful, so we created a wet-room with green glass tile, a door to a small private garden, and a large fir slider door from the bedroom to a spacious deck. We also used Yakisugi siding on the exterior, adding depth and warmth to the addition. Our clients love using the tub while looking out on their private paradise!

Источник вдохновения для домашнего уюта: большой коридор в стиле модернизм с бежевыми стенами, ковровым покрытием, серым полом и сводчатым потолком

Warm, light, and inviting with characteristic knot vinyl floors that bring a touch of wabi-sabi to every room. This rustic maple style is ideal for Japanese and Scandinavian-inspired spaces.

Свежая идея для дизайна: коридор среднего размера в стиле ретро с белыми стенами, полом из сланца, серым полом, сводчатым потолком и деревянными стенами - отличное фото интерьера

COUNTRY HOUSE INTERIOR DESIGN PROJECT
We were thrilled to be asked to provide our full interior design service for this luxury new-build country house, deep in the heart of the Lincolnshire hills.
Our client approached us as soon as his offer had been accepted on the property – the year before it was due to be finished. This was ideal, as it meant we could be involved in some important decisions regarding the interior architecture. Most importantly, we were able to input into the design of the kitchen and the state-of-the-art lighting and automation system.
This beautiful country house now boasts an ambitious, eclectic array of design styles and flavours. Some of the rooms are intended to be more neutral and practical for every-day use. While in other areas, Tim has injected plenty of drama through his signature use of colour, statement pieces and glamorous artwork.
FORMULATING THE DESIGN BRIEF
At the initial briefing stage, our client came to the table with a head full of ideas. Potential themes and styles to incorporate – thoughts on how each room might look and feel. As always, Tim listened closely. Ideas were brainstormed and explored; requirements carefully talked through. Tim then formulated a tight brief for us all to agree on before embarking on the designs.
METROPOLIS MEETS RADIO GAGA GRANDEUR
Two areas of special importance to our client were the grand, double-height entrance hall and the formal drawing room. The brief we settled on for the hall was Metropolis – Battersea Power Station – Radio Gaga Grandeur. And for the drawing room: James Bond’s drawing room where French antiques meet strong, metallic engineered Art Deco pieces. The other rooms had equally stimulating design briefs, which Tim and his team responded to with the same level of enthusiasm.

A wall of iroko cladding in the hall mirrors the iroko cladding used for the exterior of the building. It also serves the purpose of concealing the entrance to a guest cloakroom.
A matte finish, bespoke designed terrazzo style poured
resin floor continues from this area into the living spaces. With a background of pale agate grey, flecked with soft brown, black and chalky white it compliments the chestnut tones in the exterior iroko overhangs.

Carpeted stairs with iron rails made way for these elegant slatted partitions, newell post and handrail.
На фото: коридор в стиле модернизм с светлым паркетным полом и сводчатым потолком
На фото: коридор в стиле модернизм с светлым паркетным полом и сводчатым потолком

Entry foyer with custom bench and coat closet; powder room on the right; stairs down to the bedroom floor on the left.
Стильный дизайн: большой коридор в стиле модернизм с белыми стенами, паркетным полом среднего тона и сводчатым потолком - последний тренд
Стильный дизайн: большой коридор в стиле модернизм с белыми стенами, паркетным полом среднего тона и сводчатым потолком - последний тренд

На фото: коридор в современном стиле с белыми стенами, светлым паркетным полом, бежевым полом, балками на потолке, сводчатым потолком и деревянным потолком с

Olivier Chabaud
Стильный дизайн: коридор в современном стиле с белыми стенами, серым полом и сводчатым потолком - последний тренд
Стильный дизайн: коридор в современном стиле с белыми стенами, серым полом и сводчатым потолком - последний тренд

A stunning whole house renovation of a historic Georgian colonial, that included a marble master bath, quarter sawn white oak library, extensive alterations to floor plan, custom alder wine cellar, large gourmet kitchen with professional series appliances and exquisite custom detailed trim through out.

Пример оригинального дизайна: огромный коридор в классическом стиле с зелеными стенами, мраморным полом, сводчатым потолком и обоями на стенах
Коридор с сводчатым потолком – фото дизайна интерьера
2