Коридор с светлым паркетным полом – фото дизайна интерьера
Сортировать:
Бюджет
Сортировать:Популярное за сегодня
41 - 60 из 14 484 фото
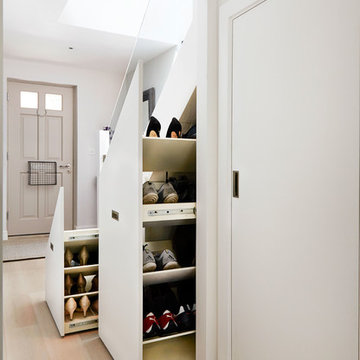
Anna Stathaki
Стильный дизайн: коридор в современном стиле с серыми стенами и светлым паркетным полом - последний тренд
Стильный дизайн: коридор в современном стиле с серыми стенами и светлым паркетным полом - последний тренд
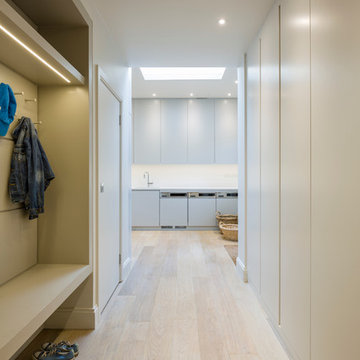
Gareth Gardner
Стильный дизайн: коридор в современном стиле с белыми стенами и светлым паркетным полом - последний тренд
Стильный дизайн: коридор в современном стиле с белыми стенами и светлым паркетным полом - последний тренд
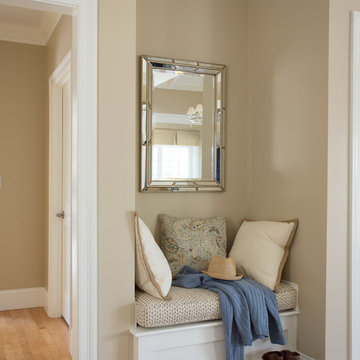
Across from the Mudroom is a small seat to put your shoes on or check your make up as you walk out the door.
Photo by Eric Roth
На фото: коридор в классическом стиле с бежевыми стенами и светлым паркетным полом с
На фото: коридор в классическом стиле с бежевыми стенами и светлым паркетным полом с
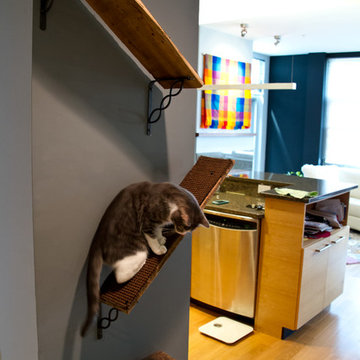
Our client has two very active cats so to keep them off the counters and table; we created a cat walk out of reclaimed barn boards. On one wall they go up and down and they can go up and over the cabinets in the kitchen. It keeps them content when she is out for long hours and it also gives them somewhere to go up.
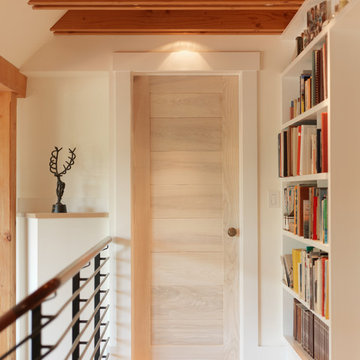
Photography by Susan Teare
На фото: коридор в современном стиле с бежевыми стенами, светлым паркетным полом и бежевым полом с
На фото: коридор в современном стиле с бежевыми стенами, светлым паркетным полом и бежевым полом с

Luxurious modern take on a traditional white Italian villa. An entry with a silver domed ceiling, painted moldings in patterns on the walls and mosaic marble flooring create a luxe foyer. Into the formal living room, cool polished Crema Marfil marble tiles contrast with honed carved limestone fireplaces throughout the home, including the outdoor loggia. Ceilings are coffered with white painted
crown moldings and beams, or planked, and the dining room has a mirrored ceiling. Bathrooms are white marble tiles and counters, with dark rich wood stains or white painted. The hallway leading into the master bedroom is designed with barrel vaulted ceilings and arched paneled wood stained doors. The master bath and vestibule floor is covered with a carpet of patterned mosaic marbles, and the interior doors to the large walk in master closets are made with leaded glass to let in the light. The master bedroom has dark walnut planked flooring, and a white painted fireplace surround with a white marble hearth.
The kitchen features white marbles and white ceramic tile backsplash, white painted cabinetry and a dark stained island with carved molding legs. Next to the kitchen, the bar in the family room has terra cotta colored marble on the backsplash and counter over dark walnut cabinets. Wrought iron staircase leading to the more modern media/family room upstairs.
Project Location: North Ranch, Westlake, California. Remodel designed by Maraya Interior Design. From their beautiful resort town of Ojai, they serve clients in Montecito, Hope Ranch, Malibu, Westlake and Calabasas, across the tri-county areas of Santa Barbara, Ventura and Los Angeles, south to Hidden Hills- north through Solvang and more.
Custom designed barrel vault hallway looking towards entry foyer with warm white wood treatments. Custom wide plank pine flooring and walls in a pale warm buttercup yellow. Creamy white painted cabinets in this Cape Cod home by the beach.
Stan Tenpenny, contractor,

Having been neglected for nearly 50 years, this home was rescued by new owners who sought to restore the home to its original grandeur. Prominently located on the rocky shoreline, its presence welcomes all who enter into Marblehead from the Boston area. The exterior respects tradition; the interior combines tradition with a sparse respect for proportion, scale and unadorned beauty of space and light.
This project was featured in Design New England Magazine.
http://bit.ly/SVResurrection
Photo Credit: Eric Roth
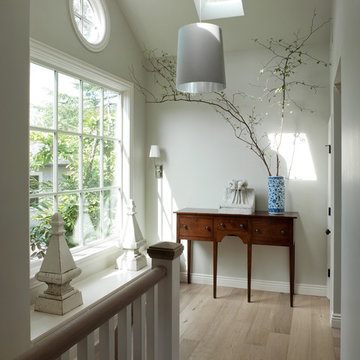
Residential Design by Heydt Designs, Interior Design by Benjamin Dhong Interiors, Construction by Kearney & O'Banion, Photography by David Duncan Livingston
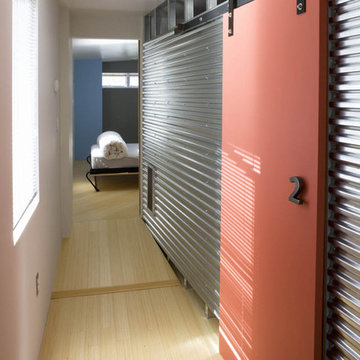
На фото: коридор в стиле лофт с белыми стенами и светлым паркетным полом
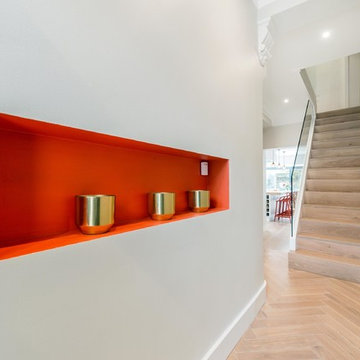
На фото: коридор в современном стиле с серыми стенами, светлым паркетным полом и бежевым полом с

На фото: коридор среднего размера в современном стиле с бежевыми стенами, светлым паркетным полом и бежевым полом с
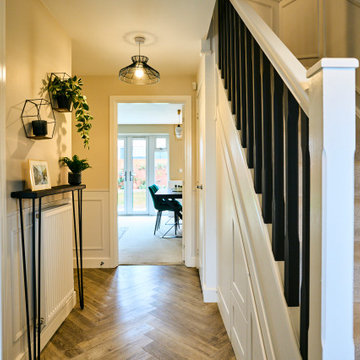
This hallway was a bland white and empty box and now it's sophistication personified! The new herringbone flooring replaced the illogically placed carpet so now it's an easily cleanable surface for muddy boots and muddy paws from the owner's small dogs. The black-painted bannisters cleverly made the room feel bigger by disguising the staircase in the shadows. Not to mention the gorgeous wainscotting that gives the room a traditional feel that fits perfectly with the disguised shaker-style storage under the stairs.
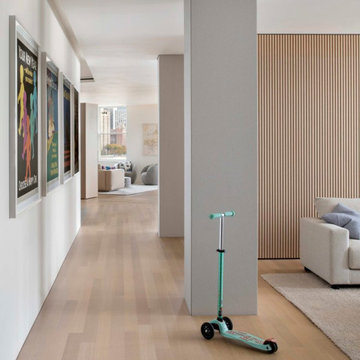
Experience urban sophistication meets artistic flair in this unique Chicago residence. Combining urban loft vibes with Beaux Arts elegance, it offers 7000 sq ft of modern luxury. Serene interiors, vibrant patterns, and panoramic views of Lake Michigan define this dreamy lakeside haven.
The spacious central hallway provides well-lit gallery walls for the clients' collection of art and vintage posters.
---
Joe McGuire Design is an Aspen and Boulder interior design firm bringing a uniquely holistic approach to home interiors since 2005.
For more about Joe McGuire Design, see here: https://www.joemcguiredesign.com/
To learn more about this project, see here:
https://www.joemcguiredesign.com/lake-shore-drive
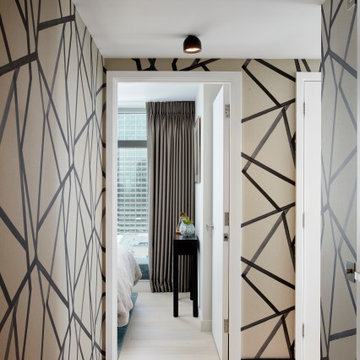
Источник вдохновения для домашнего уюта: маленький коридор в современном стиле с светлым паркетным полом, бежевым полом и обоями на стенах для на участке и в саду
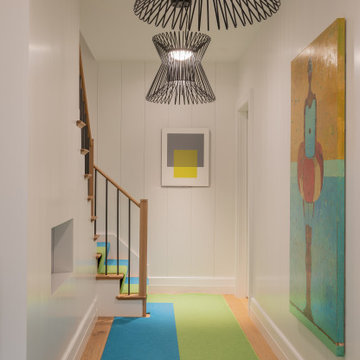
Photography by Michael J. Lee Photography
На фото: маленький коридор в современном стиле с зелеными стенами и светлым паркетным полом для на участке и в саду с
На фото: маленький коридор в современном стиле с зелеными стенами и светлым паркетным полом для на участке и в саду с

Свежая идея для дизайна: большой коридор в морском стиле с белыми стенами, светлым паркетным полом, бежевым полом и сводчатым потолком - отличное фото интерьера

Стильный дизайн: маленький коридор в стиле модернизм с серыми стенами, светлым паркетным полом, коричневым полом и стенами из вагонки для на участке и в саду - последний тренд

Источник вдохновения для домашнего уюта: коридор среднего размера в современном стиле с белыми стенами, светлым паркетным полом, бежевым полом и панелями на стенах
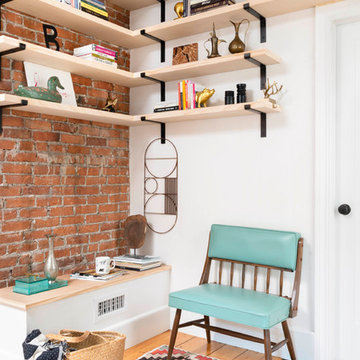
Идея дизайна: коридор в стиле неоклассика (современная классика) с белыми стенами и светлым паркетным полом
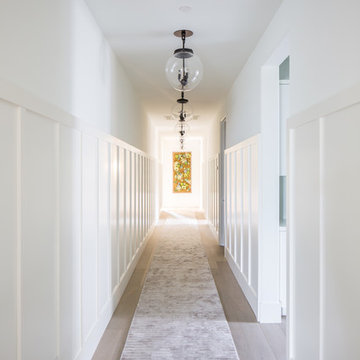
Ryan Garvin
Стильный дизайн: коридор в средиземноморском стиле с светлым паркетным полом - последний тренд
Стильный дизайн: коридор в средиземноморском стиле с светлым паркетным полом - последний тренд
Коридор с светлым паркетным полом – фото дизайна интерьера
3