Коридор с синими стенами – фото дизайна интерьера со средним бюджетом
Сортировать:
Бюджет
Сортировать:Популярное за сегодня
1 - 20 из 621 фото

Skylight filters light onto back stair, oak bookcase serves as storage and guardrail, giant barn doors frame entry to master suite ... all while cat negotiates pocket door concealing master closets - Architecture/Interiors: HAUS | Architecture - Construction Management: WERK | Build - Photo: HAUS | Architecture

Doors off the landing to bedrooms and bathroom. Doors and handles are bespoke, made by a local joiner.
Photo credit: Mark Bolton Photography
На фото: коридор среднего размера в современном стиле с синими стенами и бетонным полом
На фото: коридор среднего размера в современном стиле с синими стенами и бетонным полом

This project in Walton on Thames, transformed a typical house for the area for a family of three. We gained planning consent, from Elmbridge Council, to extend 2 storeys to the side and rear to almost double the internal floor area. At ground floor we created a stepped plan, containing a new kitchen, dining and living area served by a hidden utility room. The front of the house contains a snug, home office and WC /storage areas.
At first floor the master bedroom has been given floor to ceiling glazing to maximise the feeling of space and natural light, served by its own en-suite. Three further bedrooms and a family bathroom are spread across the existing and new areas.
The rear glazing was supplied by Elite Glazing Company, using a steel framed looked, set against the kitchen supplied from Box Hill Joinery, painted Harley Green, a paint colour from the Little Greene range of paints. We specified a French Loft herringbone timber floor from Plusfloor and the hallway and cloakroom have floor tiles from Melrose Sage.
Externally, particularly to the rear, the house has been transformed with new glazing, all walls rendered white and a new roof, creating a beautiful, contemporary new home for our clients.
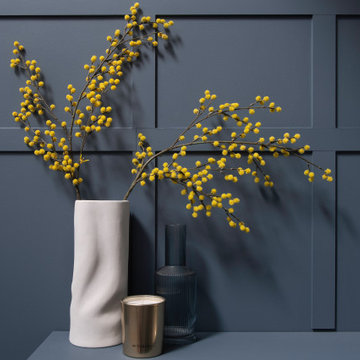
My Clients had recently moved into the home and requested 'WOW FACTOR'. We layered a bold blue with crisp white paint and added accents of orange, brass and yellow. The 3/4 paneling adds height to the spaces and perfectly guides the eye around the room. New herringbone carpet was chosen - short woven pile for durability due to pets - with a grey suede border finishing the runner on the stairs.
Photography by: Leigh Dawney Photography
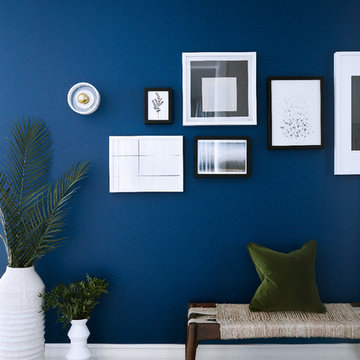
A jewelled coloured thread leads you from room to room. Upon entering, you are greeted by an electric blue oasis, tropical botany and hand selected local art.
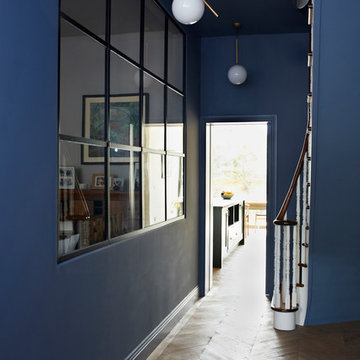
Graham Atkins-Hughes
Стильный дизайн: коридор среднего размера в викторианском стиле с синими стенами и паркетным полом среднего тона - последний тренд
Стильный дизайн: коридор среднего размера в викторианском стиле с синими стенами и паркетным полом среднего тона - последний тренд
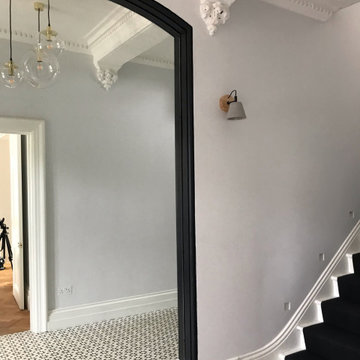
Victorian family home entrance hall, monochrome styling with patterned floor, West London
На фото: большой коридор: освещение в стиле модернизм с синими стенами, полом из керамогранита и белым полом
На фото: большой коридор: освещение в стиле модернизм с синими стенами, полом из керамогранита и белым полом
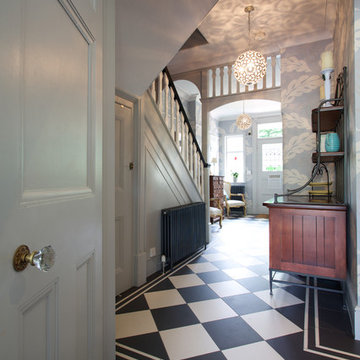
Gregory Davies Photography
Источник вдохновения для домашнего уюта: коридор в стиле фьюжн с синими стенами и полом из керамогранита
Источник вдохновения для домашнего уюта: коридор в стиле фьюжн с синими стенами и полом из керамогранита
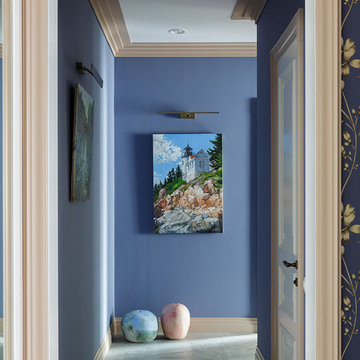
Иван Сорокин
Свежая идея для дизайна: коридор среднего размера: освещение в классическом стиле с синими стенами, полом из керамогранита и серым полом - отличное фото интерьера
Свежая идея для дизайна: коридор среднего размера: освещение в классическом стиле с синими стенами, полом из керамогранита и серым полом - отличное фото интерьера
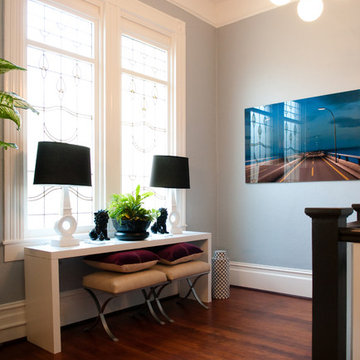
Photo by Adza
Стильный дизайн: коридор среднего размера: освещение в стиле ретро с синими стенами и паркетным полом среднего тона - последний тренд
Стильный дизайн: коридор среднего размера: освещение в стиле ретро с синими стенами и паркетным полом среднего тона - последний тренд
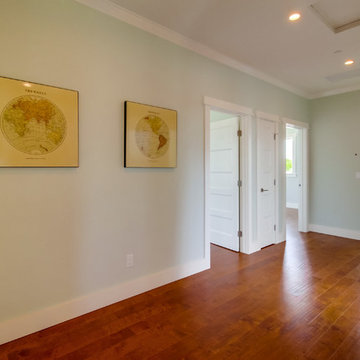
Стильный дизайн: большой коридор в стиле неоклассика (современная классика) с синими стенами и паркетным полом среднего тона - последний тренд
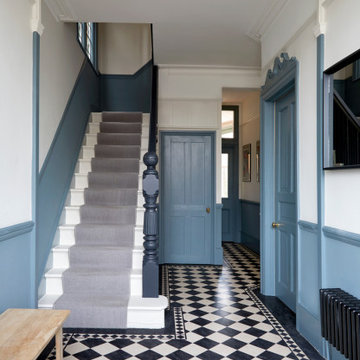
Palmers Green Victorian House
Пример оригинального дизайна: коридор среднего размера в классическом стиле с синими стенами, полом из керамогранита и черным полом
Пример оригинального дизайна: коридор среднего размера в классическом стиле с синими стенами, полом из керамогранита и черным полом
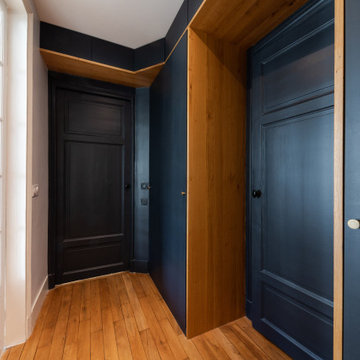
На фото: коридор среднего размера в скандинавском стиле с синими стенами, светлым паркетным полом и бежевым полом с
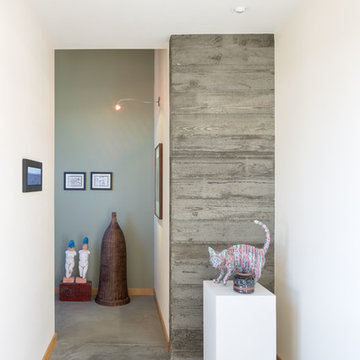
A board formed concrete wall serves as a backdrop for the owner's art. Photo: Josh Partee
На фото: коридор среднего размера в стиле модернизм с синими стенами и бетонным полом
На фото: коридор среднего размера в стиле модернизм с синими стенами и бетонным полом
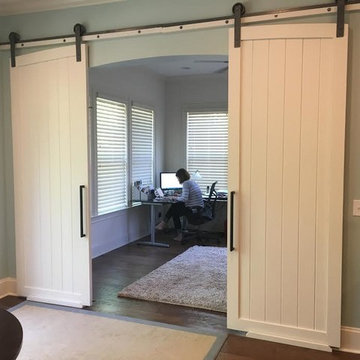
На фото: большой коридор в стиле кантри с синими стенами и паркетным полом среднего тона с
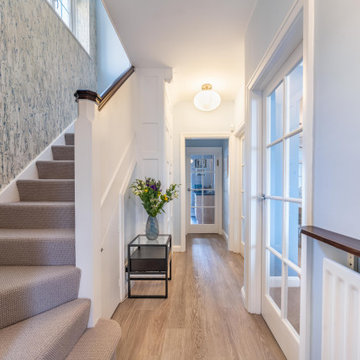
This hallway needed some refreshing with new karndean flooring, new carpet to stairs, new hallway table, new feature wallcovering to stairway wall and new lighting
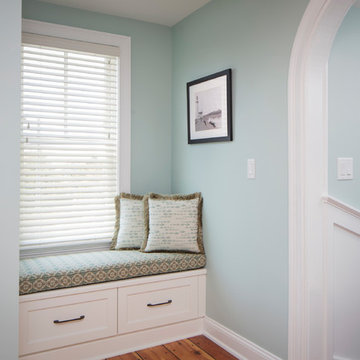
Brookhaven "Edgemont Recessed" Cabinet and Wood Top in a Nordic White Opaque finish on Maple. Wood-Mode Oil Rubbed Bronze Hardware.
Photo: John Martinelli
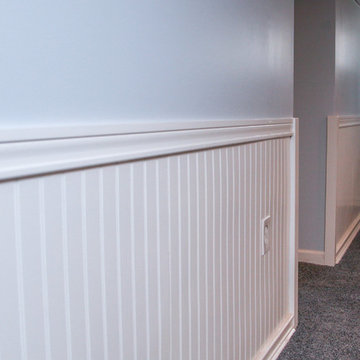
На фото: коридор среднего размера в классическом стиле с синими стенами и ковровым покрытием с
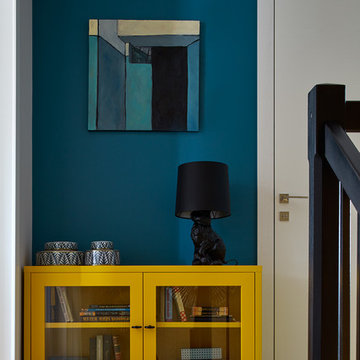
Сергей Ананьев
На фото: коридор среднего размера: освещение в современном стиле с синими стенами, паркетным полом среднего тона и бежевым полом с
На фото: коридор среднего размера: освещение в современном стиле с синими стенами, паркетным полом среднего тона и бежевым полом с
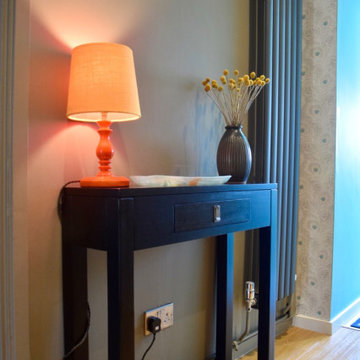
This entrance and hallway was part of a remodel where a small extension was put on the front of the house to encompass a porch area and downstairs WC. My clients then wanted this space to fit with the rest of the house and flow nicely into the other spaces which is where they needed my help.
Коридор с синими стенами – фото дизайна интерьера со средним бюджетом
1