Коридор с синими стенами – фото дизайна интерьера
Сортировать:
Бюджет
Сортировать:Популярное за сегодня
61 - 80 из 2 634 фото
1 из 2
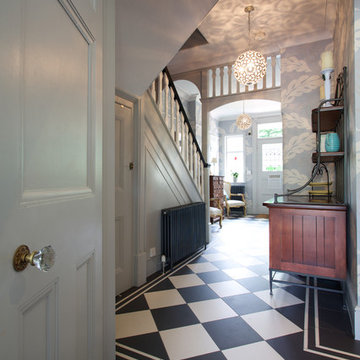
Gregory Davies Photography
Источник вдохновения для домашнего уюта: коридор в стиле фьюжн с синими стенами и полом из керамогранита
Источник вдохновения для домашнего уюта: коридор в стиле фьюжн с синими стенами и полом из керамогранита
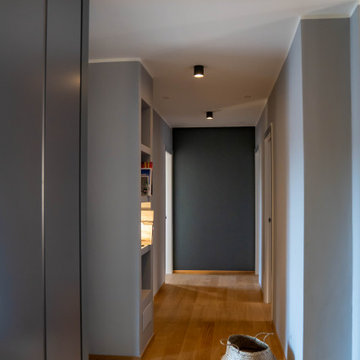
Vista del corridoio che conduce alla zona notte. Libreria realizzata in cartongesso, faretti a soffitto e parete di fondo in color blu petrolio.
Parquet in legno di rovere naturale doghe posate a correre.
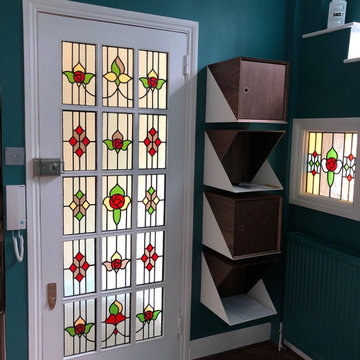
The client wanted to improve the hallway , he wanted some new ideas to make it inviting as it was the area that leads you to the rest of the maisonette.
We changed the main door with this gorgeous bespoke stained glass and the window on the right, the boxes are a danish design for storage, new walnut herringbone floor.
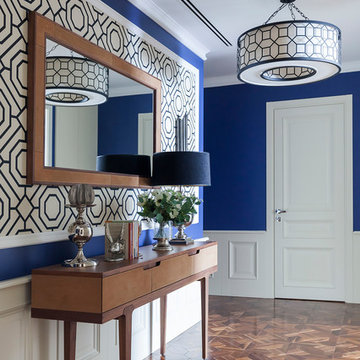
Пример оригинального дизайна: коридор: освещение в современном стиле с синими стенами, паркетным полом среднего тона и коричневым полом
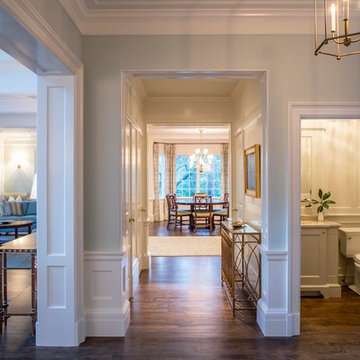
Идея дизайна: большой коридор: освещение в стиле неоклассика (современная классика) с синими стенами, темным паркетным полом и коричневым полом
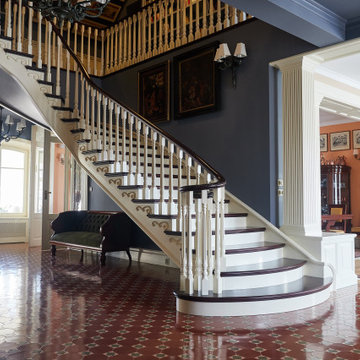
На фото: коридор в викторианском стиле с синими стенами, полом из терракотовой плитки и коричневым полом с
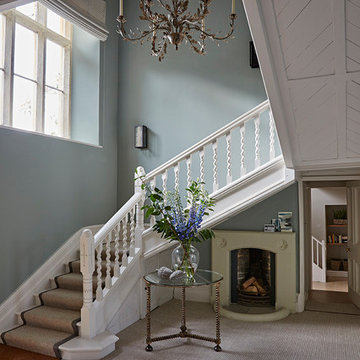
Свежая идея для дизайна: большой коридор в классическом стиле с синими стенами, ковровым покрытием и серым полом - отличное фото интерьера
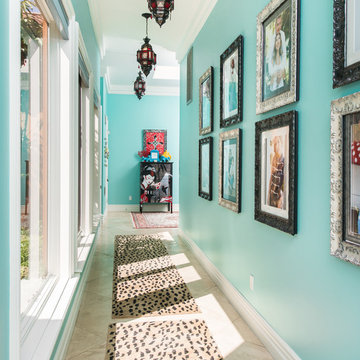
Свежая идея для дизайна: коридор в стиле фьюжн с синими стенами и бежевым полом - отличное фото интерьера
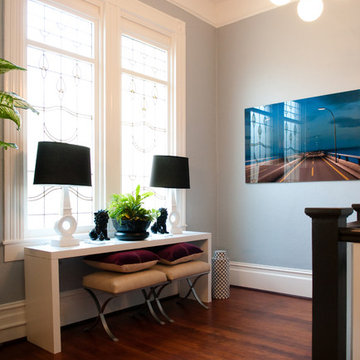
Photo by Adza
Стильный дизайн: коридор среднего размера: освещение в стиле ретро с синими стенами и паркетным полом среднего тона - последний тренд
Стильный дизайн: коридор среднего размера: освещение в стиле ретро с синими стенами и паркетным полом среднего тона - последний тренд
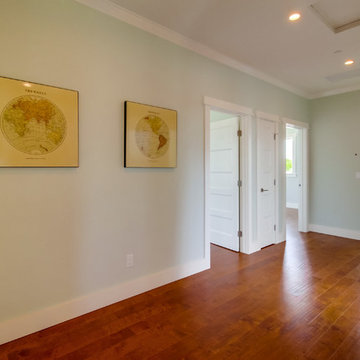
Стильный дизайн: большой коридор в стиле неоклассика (современная классика) с синими стенами и паркетным полом среднего тона - последний тренд
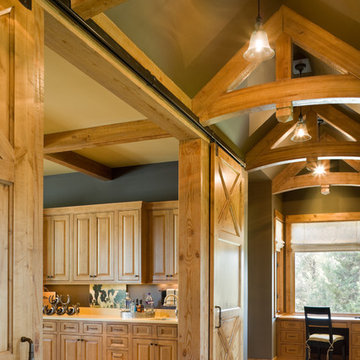
This wonderful home is photographed by Bob Greenspan
Источник вдохновения для домашнего уюта: коридор в стиле рустика с синими стенами и паркетным полом среднего тона
Источник вдохновения для домашнего уюта: коридор в стиле рустика с синими стенами и паркетным полом среднего тона
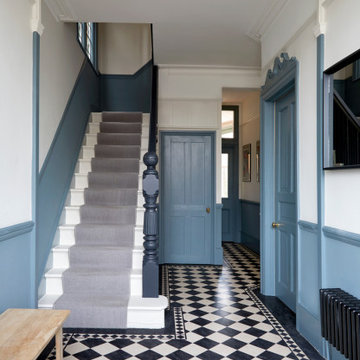
Palmers Green Victorian House
Пример оригинального дизайна: коридор среднего размера в классическом стиле с синими стенами, полом из керамогранита и черным полом
Пример оригинального дизайна: коридор среднего размера в классическом стиле с синими стенами, полом из керамогранита и черным полом
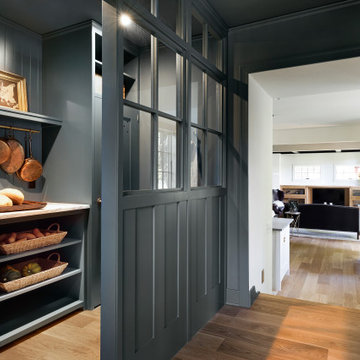
Источник вдохновения для домашнего уюта: коридор в стиле кантри с синими стенами, светлым паркетным полом, коричневым полом и деревянными стенами
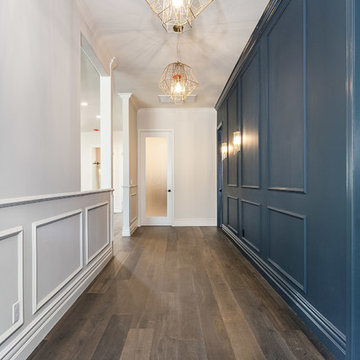
Blue wall in Hallway
Идея дизайна: коридор среднего размера в современном стиле с синими стенами, темным паркетным полом и коричневым полом
Идея дизайна: коридор среднего размера в современном стиле с синими стенами, темным паркетным полом и коричневым полом
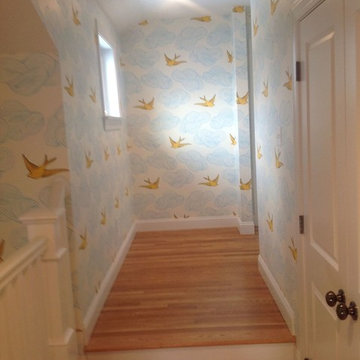
На фото: коридор среднего размера в стиле кантри с синими стенами, паркетным полом среднего тона и коричневым полом с
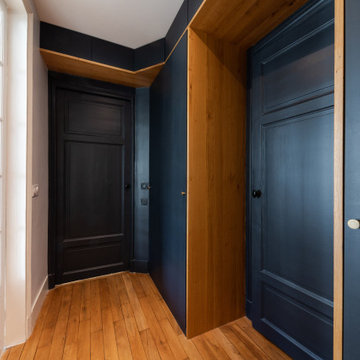
На фото: коридор среднего размера в скандинавском стиле с синими стенами, светлым паркетным полом и бежевым полом с
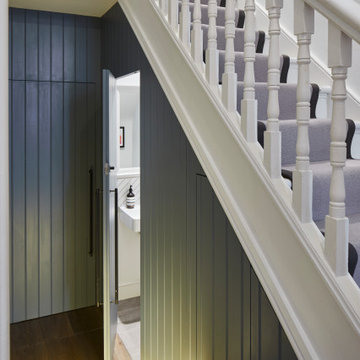
Entrance hall with panelling. Doors to wc and utility concealed in panelling
На фото: коридор среднего размера в современном стиле с синими стенами, паркетным полом среднего тона и коричневым полом
На фото: коридор среднего размера в современном стиле с синими стенами, паркетным полом среднего тона и коричневым полом
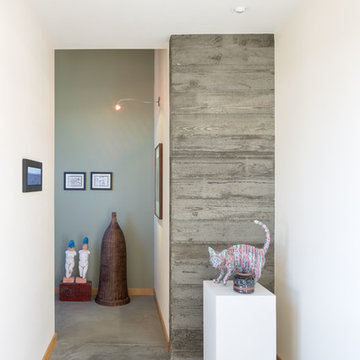
A board formed concrete wall serves as a backdrop for the owner's art. Photo: Josh Partee
На фото: коридор среднего размера в стиле модернизм с синими стенами и бетонным полом
На фото: коридор среднего размера в стиле модернизм с синими стенами и бетонным полом
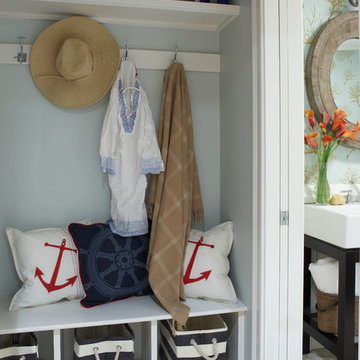
This mudroom nook makes this small hallway space outside the powder room fully functional. A custom bench with baskets for flip flops and hooks for your beach bag and towels make getting ready for the beach a breeze. The space is expanded by carrying the powder room tile all the way through the back hallway. Photography by: Michael Partenio
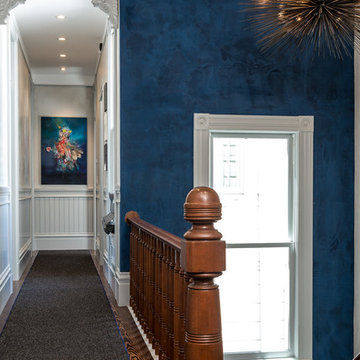
Sanchez Street
Ed Ritger Photography
Пример оригинального дизайна: коридор в викторианском стиле с синими стенами
Пример оригинального дизайна: коридор в викторианском стиле с синими стенами
Коридор с синими стенами – фото дизайна интерьера
4