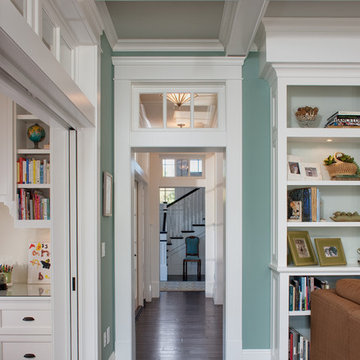Коридор с синими стенами – фото дизайна интерьера класса люкс
Сортировать:
Бюджет
Сортировать:Популярное за сегодня
1 - 20 из 124 фото
1 из 3

Photographer: Tom Crane
Стильный дизайн: большой коридор в классическом стиле с синими стенами и паркетным полом среднего тона - последний тренд
Стильный дизайн: большой коридор в классическом стиле с синими стенами и паркетным полом среднего тона - последний тренд
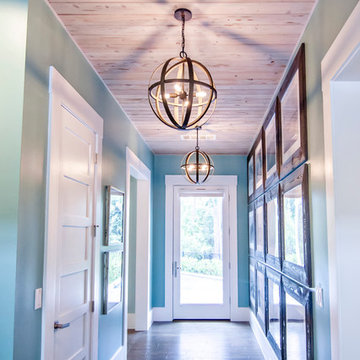
HGTV Smart Home 2013 by Glenn Layton Homes, Jacksonville Beach, Florida.
Идея дизайна: большой коридор в морском стиле с синими стенами и темным паркетным полом
Идея дизайна: большой коридор в морском стиле с синими стенами и темным паркетным полом
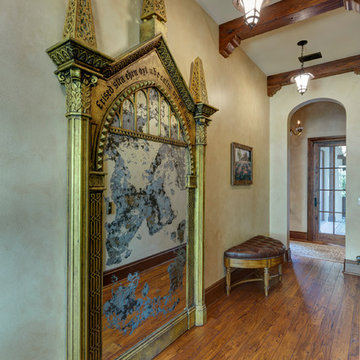
Lawrence Taylor Photography
На фото: коридор в средиземноморском стиле с синими стенами и светлым паркетным полом с
На фото: коридор в средиземноморском стиле с синими стенами и светлым паркетным полом с

The Entry features a two-story foyer and stunning Gallery Hallway with two groin vault ceiling details, channeled columns and wood flooring with a white polished travertine inlay.
Raffia Grass Cloth wall coverings in an aqua colorway line the Gallery Hallway, with abstract artwork hung atop.
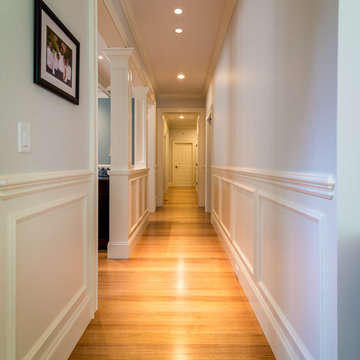
Wide plank oak flooring, select grade, rift sawn, all 3.5" planks. Planks run 4-10 feet with a 7+ foot average plank length. Custom sawn to customer specifications by Hull Forest Products. 1-800-928-9602. www.hullforest.com
Photo by Robert Leger.
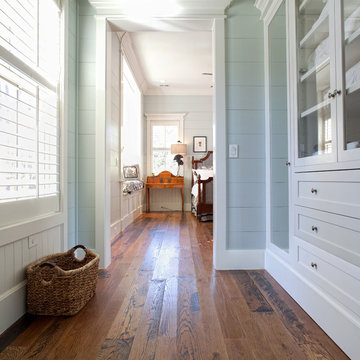
The back hall to the guest bedroom is customized with built-in linen and storage space.
Свежая идея для дизайна: коридор среднего размера в классическом стиле с синими стенами и паркетным полом среднего тона - отличное фото интерьера
Свежая идея для дизайна: коридор среднего размера в классическом стиле с синими стенами и паркетным полом среднего тона - отличное фото интерьера
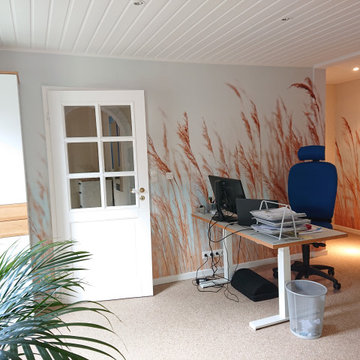
Die Liebe zum Meer sollte sich im Konzept wiederfinden. Die Bauherren haben sich mit Begeisterung für Steinteppich entschieden, den ich ihnen vorgestellt habe. Der Bodenbelag ist durchgängig durch das gesamte Erdgeschoss verlegt worden. Bei Steinteppich entfällt ein Fugenbild, wass kleine Räume größer erscheinen lässt.
Der Homeoffice-Platz verfügt nun über einen Ausblick und ist besser getrennt vom Wohnbereich. Damit fällt das Abschalten nach getaner Arbeit leichter. Optisch vergrößert wird der Raum durch die Bildtapete, die ebenfalls das geliebte Meerthema wieder aufgreift. Vor den Schreibtisch wird noch ein Raumteiler mit Pflanzen platziert.
www.interior-designerin.com
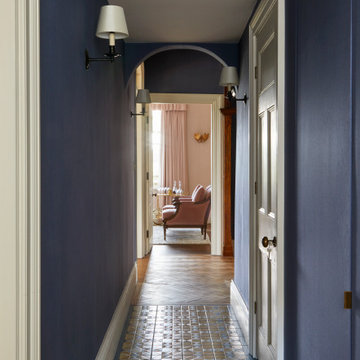
Inner Hall
Стильный дизайн: коридор среднего размера в стиле кантри с синими стенами, полом из керамической плитки, синим полом и обоями на стенах - последний тренд
Стильный дизайн: коридор среднего размера в стиле кантри с синими стенами, полом из керамической плитки, синим полом и обоями на стенах - последний тренд
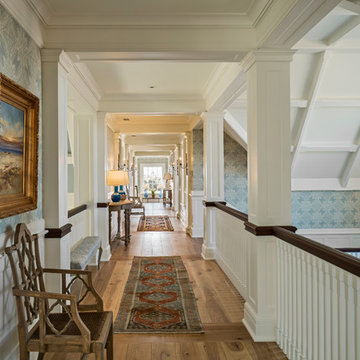
Photographer : Richard Mandelkorn
На фото: огромный коридор: освещение в классическом стиле с синими стенами и паркетным полом среднего тона
На фото: огромный коридор: освещение в классическом стиле с синими стенами и паркетным полом среднего тона
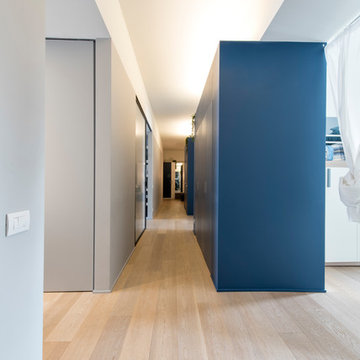
vista del corridoio verso l'ingresso. I volumi blu contengono i locali di servizio: due bagni e il locale lavanderia al centro. A destra le camere da letto, a sinistra uno dei due accessi alla zona giorno. Il volume centrale al centro in grigio contiene una cabina armadio e la zona studio.
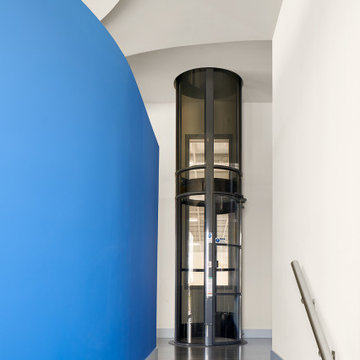
This is the top of the main entry stair folding into the home portion of the hangar home. The top of this stair is an Elevator. The ceiling treatment and the curve of the wall helps draw you into the heart of the home.

Arched doorways and marble floors welcome guests into the formal living room in this 1920's home. The hand painted diamond patterned walls were existing when clients moved in. A statement piece console adds drama to this magnificent foyer. Alise O'Brian photography.
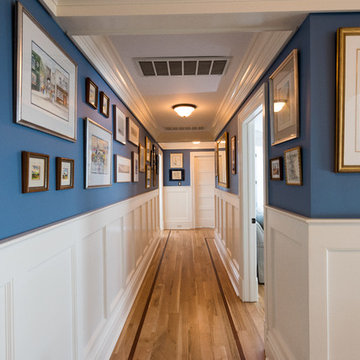
David Lau, Jason Lusardi, Architect
Пример оригинального дизайна: большой коридор: освещение в морском стиле с синими стенами и паркетным полом среднего тона
Пример оригинального дизайна: большой коридор: освещение в морском стиле с синими стенами и паркетным полом среднего тона
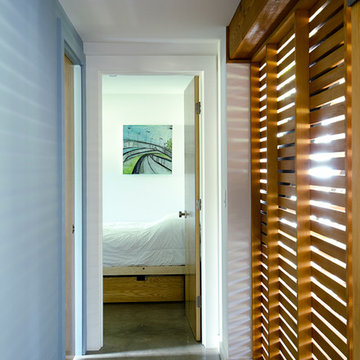
Carolyn Bates
Источник вдохновения для домашнего уюта: коридор среднего размера в современном стиле с синими стенами, бетонным полом и серым полом
Источник вдохновения для домашнего уюта: коридор среднего размера в современном стиле с синими стенами, бетонным полом и серым полом
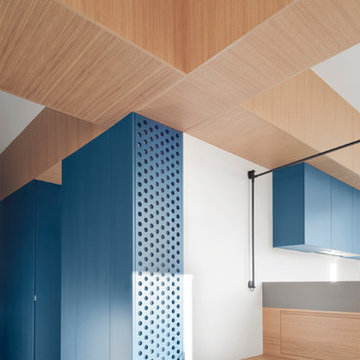
foto di Anna Positano
Свежая идея для дизайна: маленький коридор в стиле модернизм с синими стенами, светлым паркетным полом и серым полом для на участке и в саду - отличное фото интерьера
Свежая идея для дизайна: маленький коридор в стиле модернизм с синими стенами, светлым паркетным полом и серым полом для на участке и в саду - отличное фото интерьера
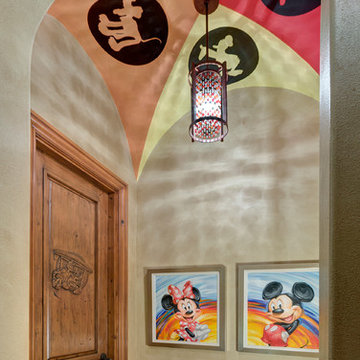
Lawrence Taylor Photography
Свежая идея для дизайна: коридор в средиземноморском стиле с синими стенами и светлым паркетным полом - отличное фото интерьера
Свежая идея для дизайна: коридор в средиземноморском стиле с синими стенами и светлым паркетным полом - отличное фото интерьера
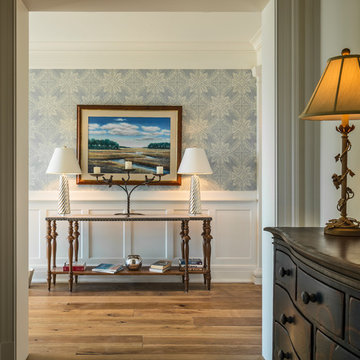
Photographer : Richard Mandelkorn
На фото: огромный коридор: освещение в классическом стиле с синими стенами и паркетным полом среднего тона
На фото: огромный коридор: освещение в классическом стиле с синими стенами и паркетным полом среднего тона
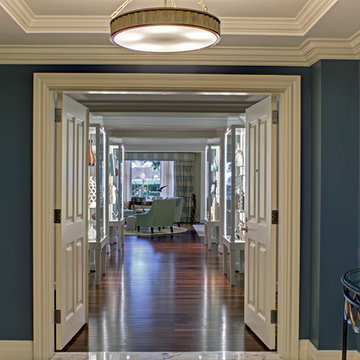
Outside entry to urban, waterfront condo in Baltimore.
На фото: большой коридор в стиле неоклассика (современная классика) с синими стенами и мраморным полом
На фото: большой коридор в стиле неоклассика (современная классика) с синими стенами и мраморным полом
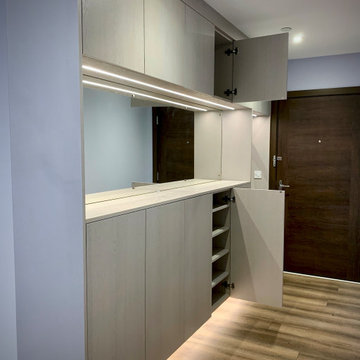
Design, manufacture and installation of a large bespoke fitted hallway storage for shoes and other items. It includes LED lighting and designated area for coats. Created to fit between wall and pillar whilst also creating a floating effect. The oak veneered furniture is lacquered in a light grey finish that allows the grain of the wood to show through. Touch opening doors and height adjustable shelving inside. The furniture is scribed to fit the floor, walls and ceiling.
Коридор с синими стенами – фото дизайна интерьера класса люкс
1
