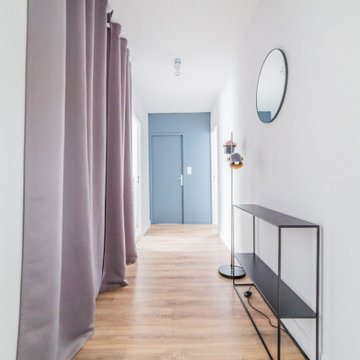Коридор с синими стенами и полом из ламината – фото дизайна интерьера
Сортировать:
Бюджет
Сортировать:Популярное за сегодня
1 - 20 из 80 фото
1 из 3
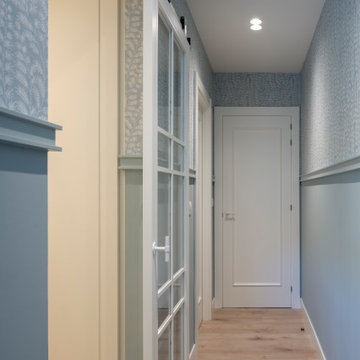
Sube Interiorismo www.subeinteriorismo.com
Fotografía Biderbost Photo
Стильный дизайн: коридор среднего размера в стиле неоклассика (современная классика) с синими стенами, полом из ламината, бежевым полом и обоями на стенах - последний тренд
Стильный дизайн: коридор среднего размера в стиле неоклассика (современная классика) с синими стенами, полом из ламината, бежевым полом и обоями на стенах - последний тренд
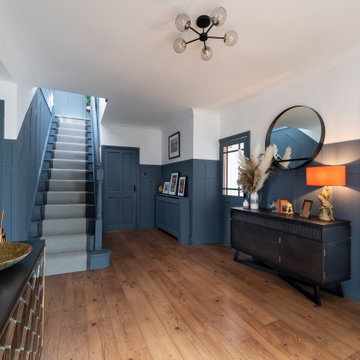
My Clients had recently moved into the home and requested 'WOW FACTOR'. We layered a bold blue with crisp white paint and added accents of orange, brass and yellow. The 3/4 paneling adds height to the spaces and perfectly guides the eye around the room. New herringbone carpet was chosen - short woven pile for durability due to pets - with a grey suede border finishing the runner on the stairs.
Photography by: Leigh Dawney Photography
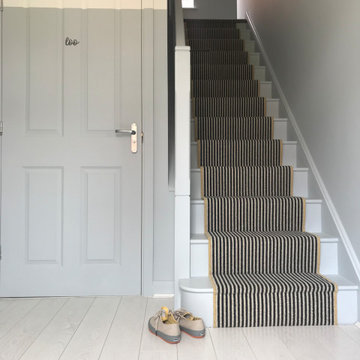
To inject interest into this new build home, we created a modern version of a picture rail which was continuous through the space. A soft blue (Craig and Rose Esterhazy) was used together with brilliant white to ensure the space stayed light and bright.
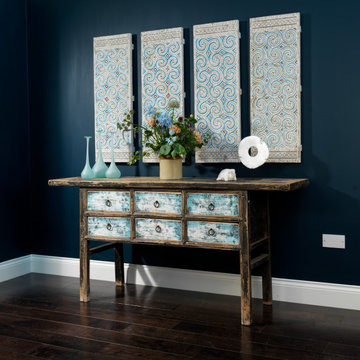
The worn black lacquer on the frames and top extended surface of this table is original but the six deep drawers have been finished in a new distressed blue, giving a slightly more contemporary feel. The table originates from Shanxi province, circa 1880 and would make a great console in a modern reception room, with plenty of storage space in the drawers. Beautifully complemented with a set of four Toraja Carved Panels
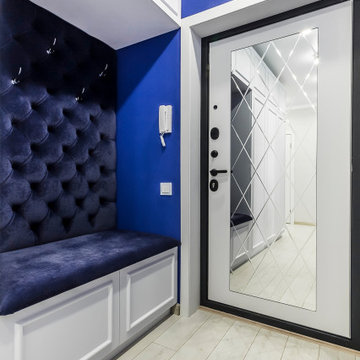
На фото: маленький коридор в современном стиле с синими стенами, полом из ламината, бежевым полом и обоями на стенах для на участке и в саду с
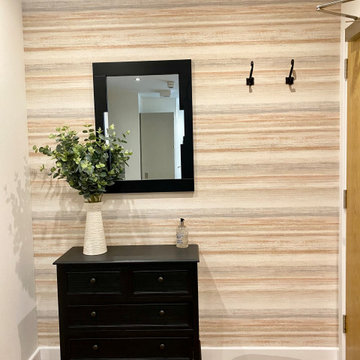
This funky studio apartment in the heart of Bristol offers a beautiful combination of gentle blue and fiery orange, match made in heaven! It has everything our clients might need and is fully equipped with compact bathroom and kitchen. See more of our projects at: www.ihinteriors.co.uk/portfolio
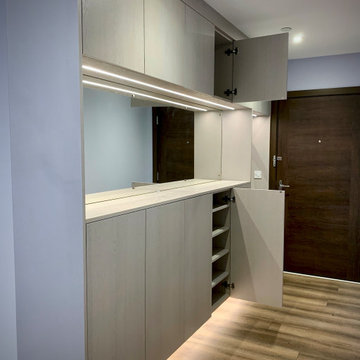
Design, manufacture and installation of a large bespoke fitted hallway storage for shoes and other items. It includes LED lighting and designated area for coats. Created to fit between wall and pillar whilst also creating a floating effect. The oak veneered furniture is lacquered in a light grey finish that allows the grain of the wood to show through. Touch opening doors and height adjustable shelving inside. The furniture is scribed to fit the floor, walls and ceiling.
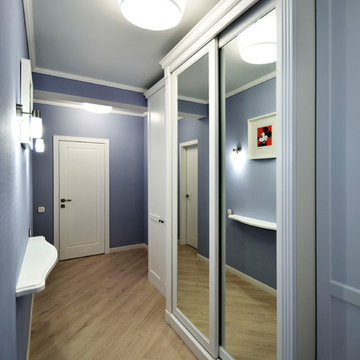
На фото: маленький коридор в скандинавском стиле с синими стенами, полом из ламината и бежевым полом для на участке и в саду
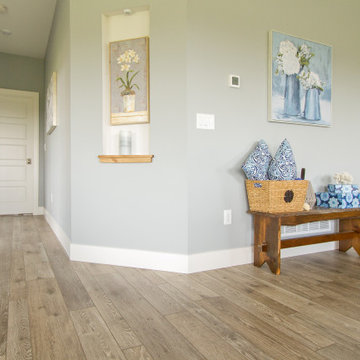
If you love what you see and would like to know more about the manufacturer/color/style of a Floor & Home product used in this project, submit a product inquiry request here: bit.ly/_ProductInquiry
Floor & Home products supplied by Coyle Carpet One- Madison, WI - Products Supplied Include: Silverado Carpet, Luxury Sheet Vinyl, Carrara Marble & White Oak look Luxury Vinyl Tile, Fireplace and Lower Level Bar Tile
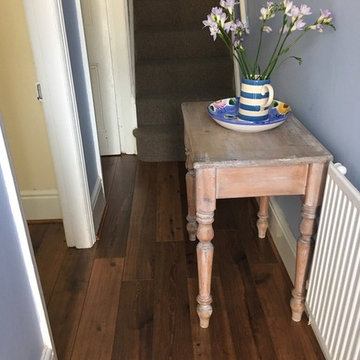
Quickstep - laminate
Свежая идея для дизайна: маленький коридор в современном стиле с синими стенами, полом из ламината и коричневым полом для на участке и в саду - отличное фото интерьера
Свежая идея для дизайна: маленький коридор в современном стиле с синими стенами, полом из ламината и коричневым полом для на участке и в саду - отличное фото интерьера
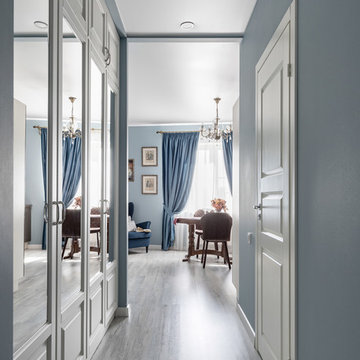
Коридор в ЖК Тойве.
Идея дизайна: коридор среднего размера в стиле неоклассика (современная классика) с синими стенами, полом из ламината и серым полом
Идея дизайна: коридор среднего размера в стиле неоклассика (современная классика) с синими стенами, полом из ламината и серым полом
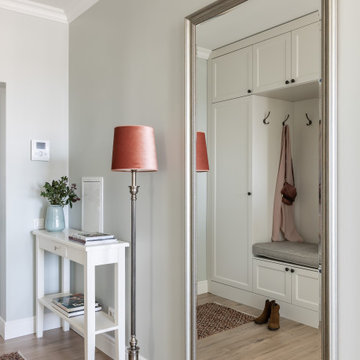
Источник вдохновения для домашнего уюта: маленький коридор: освещение в классическом стиле с синими стенами и полом из ламината для на участке и в саду
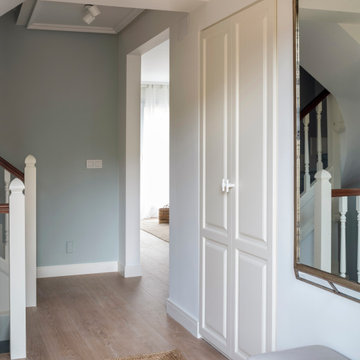
Proyecto de decoración de reforma integral de vivienda: Sube Interiorismo, Bilbao.
Fotografía Erlantz Biderbost
Свежая идея для дизайна: коридор среднего размера в стиле неоклассика (современная классика) с синими стенами, полом из ламината и коричневым полом - отличное фото интерьера
Свежая идея для дизайна: коридор среднего размера в стиле неоклассика (современная классика) с синими стенами, полом из ламината и коричневым полом - отличное фото интерьера
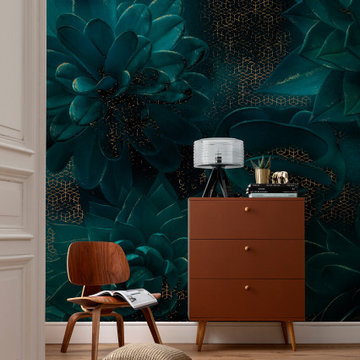
Zum Greifen nah! Die 3D Blüten in kühlem Türkis-Blau kreieren auf der Tapete einen faszinierenden Tiefen-Effekt!
Стильный дизайн: большой коридор в классическом стиле с синими стенами и полом из ламината - последний тренд
Стильный дизайн: большой коридор в классическом стиле с синими стенами и полом из ламината - последний тренд
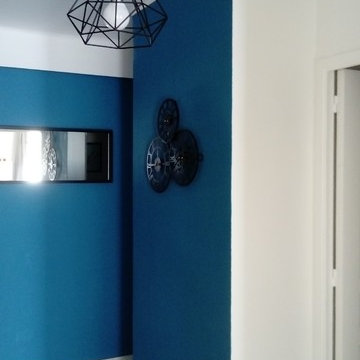
На фото: коридор среднего размера в стиле модернизм с синими стенами, полом из ламината и бежевым полом
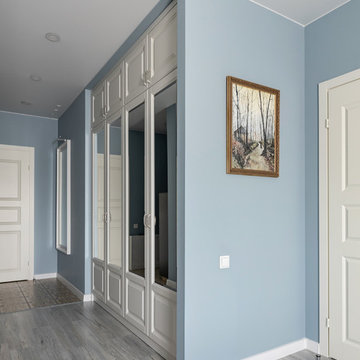
Коридор в ЖК Тойве.
На фото: коридор среднего размера в стиле неоклассика (современная классика) с синими стенами, полом из ламината и серым полом
На фото: коридор среднего размера в стиле неоклассика (современная классика) с синими стенами, полом из ламината и серым полом
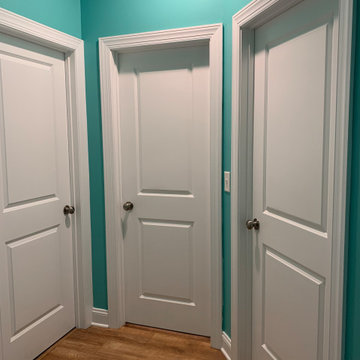
painted walls, doors and trim
На фото: коридор среднего размера в морском стиле с синими стенами, полом из ламината и любым потолком с
На фото: коридор среднего размера в морском стиле с синими стенами, полом из ламината и любым потолком с
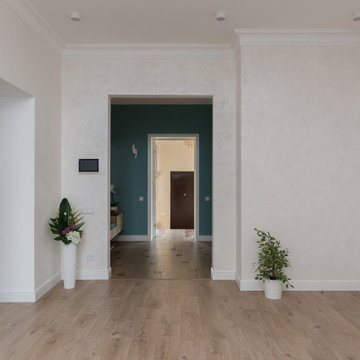
Холл первого этажа
Источник вдохновения для домашнего уюта: большой коридор в стиле неоклассика (современная классика) с синими стенами, полом из ламината, бежевым полом и многоуровневым потолком
Источник вдохновения для домашнего уюта: большой коридор в стиле неоклассика (современная классика) с синими стенами, полом из ламината, бежевым полом и многоуровневым потолком
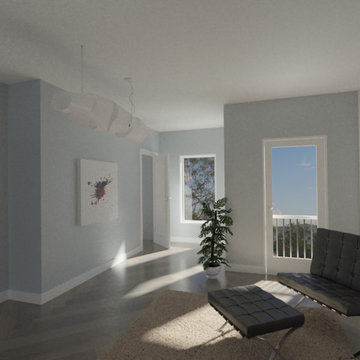
Low income apartment.
Пример оригинального дизайна: маленький коридор в стиле ретро с синими стенами, полом из ламината и коричневым полом для на участке и в саду
Пример оригинального дизайна: маленький коридор в стиле ретро с синими стенами, полом из ламината и коричневым полом для на участке и в саду
Коридор с синими стенами и полом из ламината – фото дизайна интерьера
1
