Коридор с серыми стенами – фото дизайна интерьера с высоким бюджетом
Сортировать:
Бюджет
Сортировать:Популярное за сегодня
1 - 20 из 2 541 фото
1 из 3

passaggio dalla zona giorno alla zona notte
Свежая идея для дизайна: коридор среднего размера в современном стиле с серыми стенами и паркетным полом среднего тона - отличное фото интерьера
Свежая идея для дизайна: коридор среднего размера в современном стиле с серыми стенами и паркетным полом среднего тона - отличное фото интерьера

Идея дизайна: коридор среднего размера в стиле неоклассика (современная классика) с серыми стенами и паркетным полом среднего тона
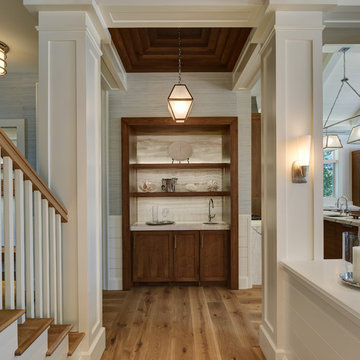
На фото: большой коридор в стиле неоклассика (современная классика) с серыми стенами и паркетным полом среднего тона
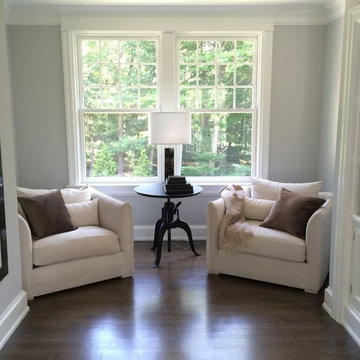
На фото: большой коридор: освещение в стиле неоклассика (современная классика) с серыми стенами, темным паркетным полом и коричневым полом
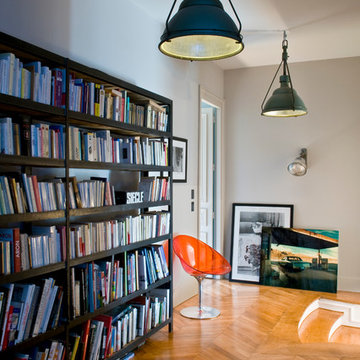
Stephen Clément
Идея дизайна: большой коридор в стиле фьюжн с серыми стенами, светлым паркетным полом и бежевым полом
Идея дизайна: большой коридор в стиле фьюжн с серыми стенами, светлым паркетным полом и бежевым полом
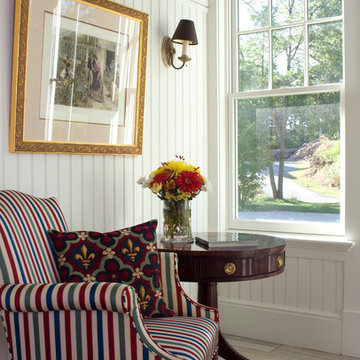
Photo Credit: Joseph St. Pierre
Стильный дизайн: маленький коридор в стиле кантри с серыми стенами и полом из керамогранита для на участке и в саду - последний тренд
Стильный дизайн: маленький коридор в стиле кантри с серыми стенами и полом из керамогранита для на участке и в саду - последний тренд
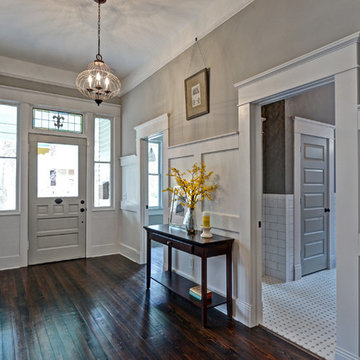
A view to the front door down the hall showcases the wall paneling and a view into the hall bath.
Photography by Josh Vick
На фото: коридор среднего размера в классическом стиле с серыми стенами и темным паркетным полом
На фото: коридор среднего размера в классическом стиле с серыми стенами и темным паркетным полом

One special high-functioning feature to this home was to incorporate a mudroom. This creates functionality for storage and the sort of essential items needed when you are in and out of the house or need a place to put your companies belongings.
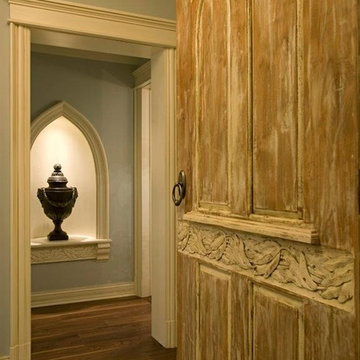
Стильный дизайн: коридор среднего размера в классическом стиле с серыми стенами и паркетным полом среднего тона - последний тренд

The large mud room on the way to out to the garage acts as the perfect dropping station for this busy family’s lifestyle and can be nicely hidden when necessary with a secret pocket door. Walls trimmed in vertical floor to ceiling planking and painted in a dark grey against the beautiful white trim of the cubbies make a casual and subdued atmosphere. Everything but formal, we chose old cast iron wall sconces and matching ceiling fixtures replicating an old barn style. The floors were carefully planned with a light grey tile, cut into 2 inch by 18” pieces and laid in a herringbone design adding so much character and design to this small, yet memorable room.
Photography: M. Eric Honeycutt

Brandon Barre Photography
*won Best of Houzz" 2013- 2019 and counting.
Идея дизайна: коридор среднего размера в стиле неоклассика (современная классика) с серыми стенами, темным паркетным полом и коричневым полом
Идея дизайна: коридор среднего размера в стиле неоклассика (современная классика) с серыми стенами, темным паркетным полом и коричневым полом

Kasia Karska Design is a design-build firm located in the heart of the Vail Valley and Colorado Rocky Mountains. The design and build process should feel effortless and enjoyable. Our strengths at KKD lie in our comprehensive approach. We understand that when our clients look for someone to design and build their dream home, there are many options for them to choose from.
With nearly 25 years of experience, we understand the key factors that create a successful building project.
-Seamless Service – we handle both the design and construction in-house
-Constant Communication in all phases of the design and build
-A unique home that is a perfect reflection of you
-In-depth understanding of your requirements
-Multi-faceted approach with additional studies in the traditions of Vaastu Shastra and Feng Shui Eastern design principles
Because each home is entirely tailored to the individual client, they are all one-of-a-kind and entirely unique. We get to know our clients well and encourage them to be an active part of the design process in order to build their custom home. One driving factor as to why our clients seek us out is the fact that we handle all phases of the home design and build. There is no challenge too big because we have the tools and the motivation to build your custom home. At Kasia Karska Design, we focus on the details; and, being a women-run business gives us the advantage of being empathetic throughout the entire process. Thanks to our approach, many clients have trusted us with the design and build of their homes.
If you’re ready to build a home that’s unique to your lifestyle, goals, and vision, Kasia Karska Design’s doors are always open. We look forward to helping you design and build the home of your dreams, your own personal sanctuary.
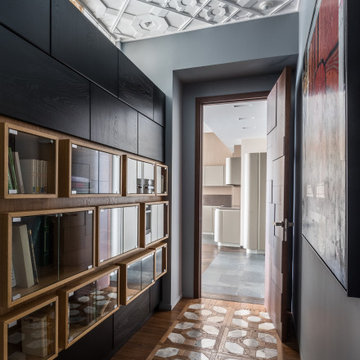
Источник вдохновения для домашнего уюта: коридор среднего размера: освещение в современном стиле с серыми стенами, мраморным полом и серым полом

Пример оригинального дизайна: маленький коридор в стиле модернизм с серыми стенами, полом из керамогранита и бежевым полом для на участке и в саду
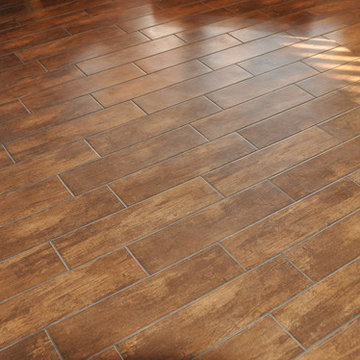
branded floors
Пример оригинального дизайна: большой коридор в классическом стиле с серыми стенами и коричневым полом
Пример оригинального дизайна: большой коридор в классическом стиле с серыми стенами и коричневым полом
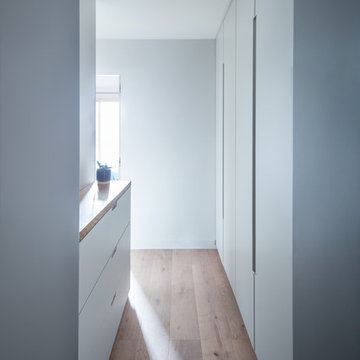
Philippe Billard
На фото: коридор среднего размера в скандинавском стиле с серыми стенами, паркетным полом среднего тона и коричневым полом
На фото: коридор среднего размера в скандинавском стиле с серыми стенами, паркетным полом среднего тона и коричневым полом
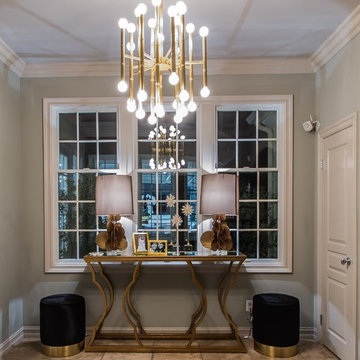
Hollywood glamour entry
Свежая идея для дизайна: коридор среднего размера в современном стиле с серыми стенами, полом из керамогранита и бежевым полом - отличное фото интерьера
Свежая идея для дизайна: коридор среднего размера в современном стиле с серыми стенами, полом из керамогранита и бежевым полом - отличное фото интерьера
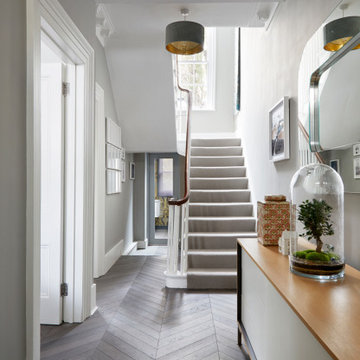
Welcome to the entrance hallway of this Georgian property, where the grandeur of history meets modern finesse. The eye is immediately drawn to the exquisite herringbone pattern of the aged oak flooring, leading visitors on a journey through time. Above, elegant period cornicing crowns the space, a testament to the home's heritage and the meticulous restoration of its classic features. Modern accents make their mark through the chic, minimalist sideboard that offers both functionality and a touch of contemporary design. The terrarium centerpiece, encasing a miniature green world, sits atop the sideboard, adding life and a breath of nature to the space. The understated luxury continues with a duo of plush, grey-shaded pendant lamps, their gold interior casting a warm, inviting glow. The staircase, with its plush carpeting, beckons one upwards, complemented by the polished handrail that winds gracefully alongside. This hallway is a harmonious blend of past and present, creating an entrance of welcoming sophistication.
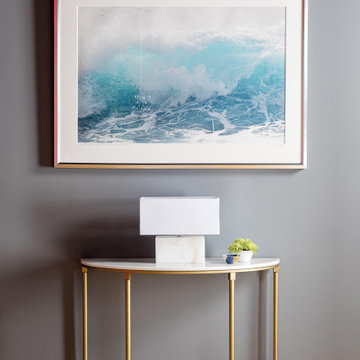
This design scheme blends femininity, sophistication, and the bling of Art Deco with earthy, natural accents. An amoeba-shaped rug breaks the linearity in the living room that’s furnished with a lady bug-red sleeper sofa with gold piping and another curvy sofa. These are juxtaposed with chairs that have a modern Danish flavor, and the side tables add an earthy touch. The dining area can be used as a work station as well and features an elliptical-shaped table with gold velvet upholstered chairs and bubble chandeliers. A velvet, aubergine headboard graces the bed in the master bedroom that’s painted in a subtle shade of silver. Abstract murals and vibrant photography complete the look. Photography by: Sean Litchfield
---
Project designed by Boston interior design studio Dane Austin Design. They serve Boston, Cambridge, Hingham, Cohasset, Newton, Weston, Lexington, Concord, Dover, Andover, Gloucester, as well as surrounding areas.
For more about Dane Austin Design, click here: https://daneaustindesign.com/
To learn more about this project, click here:
https://daneaustindesign.com/leather-district-loft

Photo Credits: Anna Stathaki
Стильный дизайн: маленький коридор в стиле модернизм с серыми стенами, полом из керамической плитки и белым полом для на участке и в саду - последний тренд
Стильный дизайн: маленький коридор в стиле модернизм с серыми стенами, полом из керамической плитки и белым полом для на участке и в саду - последний тренд
Коридор с серыми стенами – фото дизайна интерьера с высоким бюджетом
1