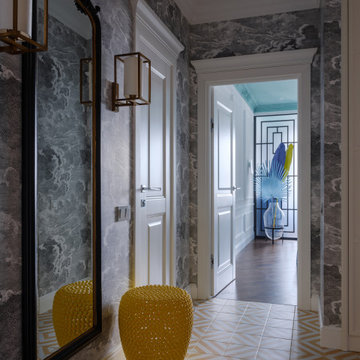Коридор с серыми стенами и желтым полом – фото дизайна интерьера
Сортировать:
Бюджет
Сортировать:Популярное за сегодня
1 - 20 из 23 фото
1 из 3
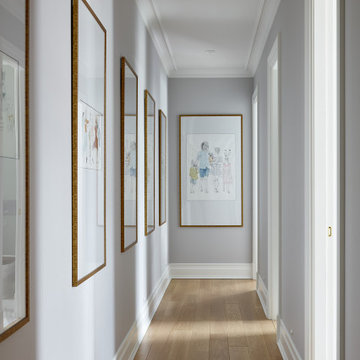
Пример оригинального дизайна: коридор среднего размера: освещение в современном стиле с серыми стенами, светлым паркетным полом и желтым полом
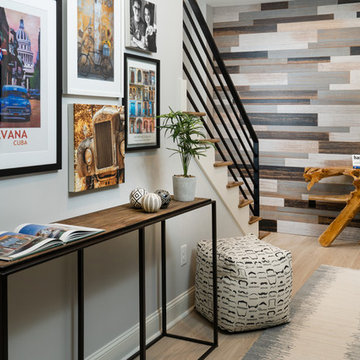
Ilya Zobanov
Источник вдохновения для домашнего уюта: маленький коридор в стиле модернизм с серыми стенами, светлым паркетным полом и желтым полом для на участке и в саду
Источник вдохновения для домашнего уюта: маленький коридор в стиле модернизм с серыми стенами, светлым паркетным полом и желтым полом для на участке и в саду
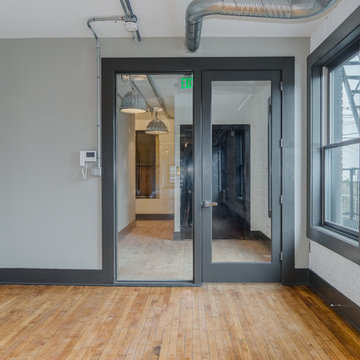
Источник вдохновения для домашнего уюта: большой коридор в стиле лофт с серыми стенами, светлым паркетным полом и желтым полом
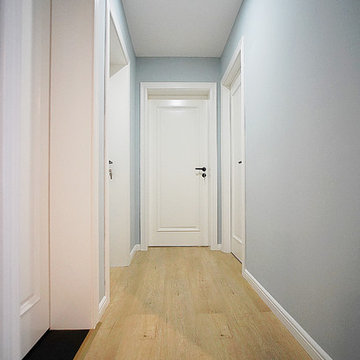
Идея дизайна: маленький коридор в скандинавском стиле с серыми стенами, паркетным полом среднего тона и желтым полом для на участке и в саду
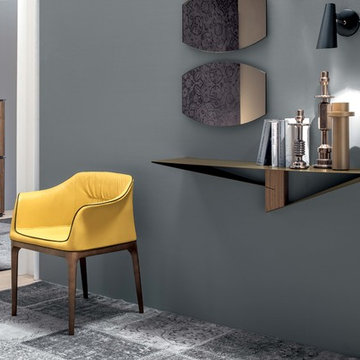
A new global trend in interior décor that veers from exotic to deep in mysterious is the main driving force behind the intricate design of the Mivida Modern Dining Chair. Manufactured in Italy by Tonin Casa, Mivida Dining Chair has a substantially curvilinear structure and unique options for its upholstery and frame. Mivida Dining Chair is available as an armchair or standard side chair featuring ash wood legs in Canaletto walnut, thermal oak or natural oak while its seat can be upholstered in any of the available 21 real soft leather colors or 21 eco leather colors. Piping is available in white, black, mocha and chocolate genuine leather colors.
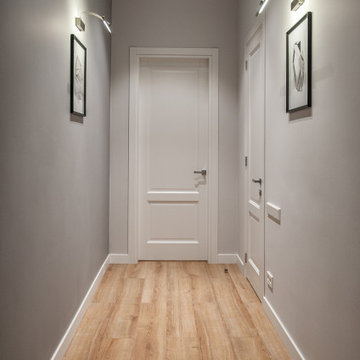
Дизайн проект квартиры на Невском проспекте.
Пример оригинального дизайна: коридор среднего размера в современном стиле с серыми стенами, полом из ламината и желтым полом
Пример оригинального дизайна: коридор среднего размера в современном стиле с серыми стенами, полом из ламината и желтым полом
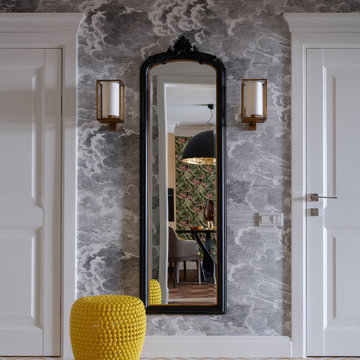
Идея дизайна: коридор в стиле неоклассика (современная классика) с серыми стенами и желтым полом
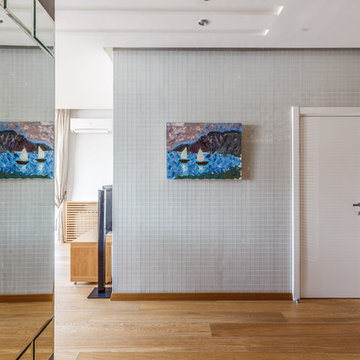
Сааков Константин
Свежая идея для дизайна: коридор среднего размера в современном стиле с серыми стенами, паркетным полом среднего тона и желтым полом - отличное фото интерьера
Свежая идея для дизайна: коридор среднего размера в современном стиле с серыми стенами, паркетным полом среднего тона и желтым полом - отличное фото интерьера
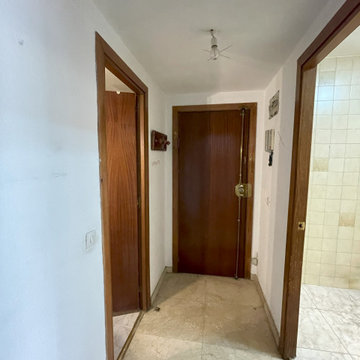
ANTES: El antiguo recibidor de la vivienda carecía de suficiente espacio de almacenamiento, no era práctico, y la entrada era oscura.
Стильный дизайн: маленький коридор: освещение в стиле ретро с серыми стенами, полом из керамической плитки, желтым полом, многоуровневым потолком и кирпичными стенами для на участке и в саду - последний тренд
Стильный дизайн: маленький коридор: освещение в стиле ретро с серыми стенами, полом из керамической плитки, желтым полом, многоуровневым потолком и кирпичными стенами для на участке и в саду - последний тренд
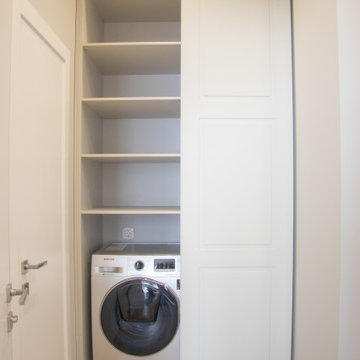
Свежая идея для дизайна: маленький коридор с серыми стенами, паркетным полом среднего тона и желтым полом для на участке и в саду - отличное фото интерьера

Tadeo 4909 is a building that takes place in a high-growth zone of the city, seeking out to offer an urban, expressive and custom housing. It consists of 8 two-level lofts, each of which is distinct to the others.
The area where the building is set is highly chaotic in terms of architectural typologies, textures and colors, so it was therefore chosen to generate a building that would constitute itself as the order within the neighborhood’s chaos. For the facade, three types of screens were used: white, satin and light. This achieved a dynamic design that simultaneously allows the most passage of natural light to the various environments while providing the necessary privacy as required by each of the spaces.
Additionally, it was determined to use apparent materials such as concrete and brick, which given their rugged texture contrast with the clearness of the building’s crystal outer structure.
Another guiding idea of the project is to provide proactive and ludic spaces of habitation. The spaces’ distribution is variable. The communal areas and one room are located on the main floor, whereas the main room / studio are located in another level – depending on its location within the building this second level may be either upper or lower.
In order to achieve a total customization, the closets and the kitchens were exclusively designed. Additionally, tubing and handles in bathrooms as well as the kitchen’s range hoods and lights were designed with utmost attention to detail.
Tadeo 4909 is an innovative building that seeks to step out of conventional paradigms, creating spaces that combine industrial aesthetics within an inviting environment.
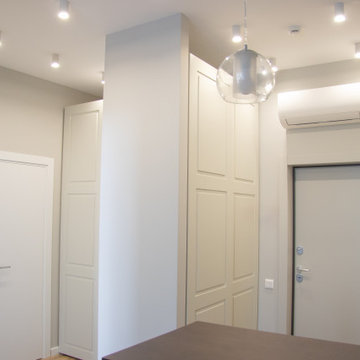
Идея дизайна: маленький коридор с серыми стенами, паркетным полом среднего тона и желтым полом для на участке и в саду
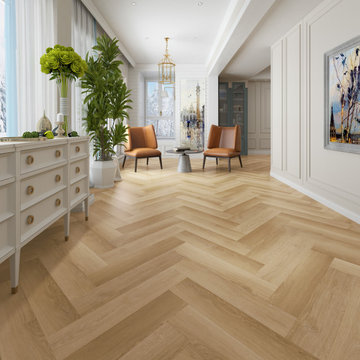
eSPC features a hand designed embossing that is registered with picture. With a wood grain embossing directly over the 20 mil with ceramic wear layer, Gaia Flooring Red Series is industry leading for durability. Gaia Engineered Solid Polymer Core Composite (eSPC) combines advantages of both SPC and LVT, with excellent dimensional stability being water-proof, rigidness of SPC, but also provides softness of LVT. With IXPE cushioned backing, Gaia eSPC provides a quieter, warmer vinyl flooring, surpasses luxury standards for multilevel estates. Waterproof and guaranteed in all rooms in your home and all regular commercial environments.
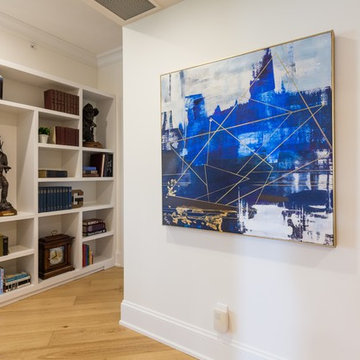
Стильный дизайн: коридор в стиле неоклассика (современная классика) с серыми стенами, светлым паркетным полом и желтым полом - последний тренд
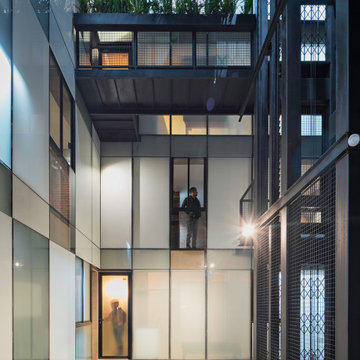
Tadeo 4909 is a building that takes place in a high-growth zone of the city, seeking out to offer an urban, expressive and custom housing. It consists of 8 two-level lofts, each of which is distinct to the others.
The area where the building is set is highly chaotic in terms of architectural typologies, textures and colors, so it was therefore chosen to generate a building that would constitute itself as the order within the neighborhood’s chaos. For the facade, three types of screens were used: white, satin and light. This achieved a dynamic design that simultaneously allows the most passage of natural light to the various environments while providing the necessary privacy as required by each of the spaces.
Additionally, it was determined to use apparent materials such as concrete and brick, which given their rugged texture contrast with the clearness of the building’s crystal outer structure.
Another guiding idea of the project is to provide proactive and ludic spaces of habitation. The spaces’ distribution is variable. The communal areas and one room are located on the main floor, whereas the main room / studio are located in another level – depending on its location within the building this second level may be either upper or lower.
In order to achieve a total customization, the closets and the kitchens were exclusively designed. Additionally, tubing and handles in bathrooms as well as the kitchen’s range hoods and lights were designed with utmost attention to detail.
Tadeo 4909 is an innovative building that seeks to step out of conventional paradigms, creating spaces that combine industrial aesthetics within an inviting environment.
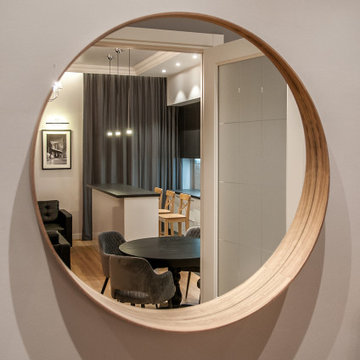
Дизайн проект квартиры на Невском проспекте.
На фото: коридор среднего размера в современном стиле с серыми стенами, полом из ламината и желтым полом с
На фото: коридор среднего размера в современном стиле с серыми стенами, полом из ламината и желтым полом с
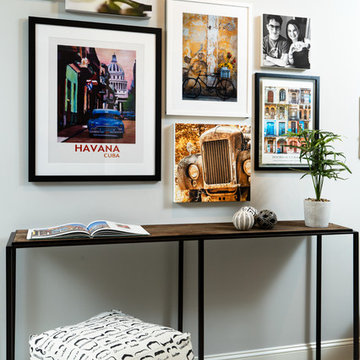
Ilya Zobanov
На фото: маленький коридор в стиле модернизм с серыми стенами, светлым паркетным полом и желтым полом для на участке и в саду
На фото: маленький коридор в стиле модернизм с серыми стенами, светлым паркетным полом и желтым полом для на участке и в саду
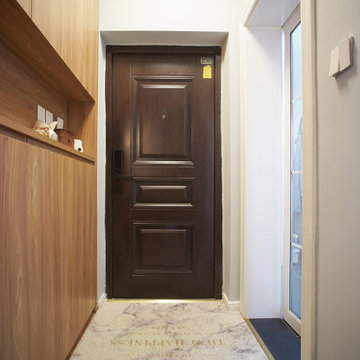
Свежая идея для дизайна: маленький коридор в скандинавском стиле с серыми стенами, паркетным полом среднего тона и желтым полом для на участке и в саду - отличное фото интерьера
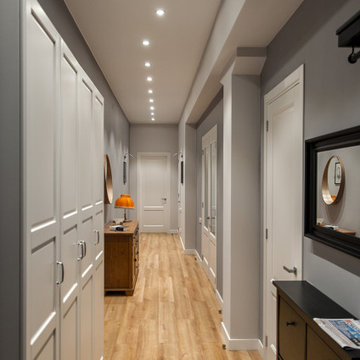
Дизайн проект квартиры на Невском проспекте.
Пример оригинального дизайна: коридор среднего размера в современном стиле с серыми стенами, полом из ламината и желтым полом
Пример оригинального дизайна: коридор среднего размера в современном стиле с серыми стенами, полом из ламината и желтым полом
Коридор с серыми стенами и желтым полом – фото дизайна интерьера
1
