Коридор с серыми стенами и стенами из вагонки – фото дизайна интерьера
Сортировать:
Бюджет
Сортировать:Популярное за сегодня
1 - 20 из 44 фото
1 из 3

One special high-functioning feature to this home was to incorporate a mudroom. This creates functionality for storage and the sort of essential items needed when you are in and out of the house or need a place to put your companies belongings.

We added a reading nook, black cast iron radiators, antique furniture and rug to the landing of the Isle of Wight project
Свежая идея для дизайна: большой коридор в стиле неоклассика (современная классика) с серыми стенами, ковровым покрытием, бежевым полом и стенами из вагонки - отличное фото интерьера
Свежая идея для дизайна: большой коридор в стиле неоклассика (современная классика) с серыми стенами, ковровым покрытием, бежевым полом и стенами из вагонки - отличное фото интерьера

Boot room with built in storage in a traditional victorian villa with painted wooden doors by Gemma Dudgeon Interiors
Источник вдохновения для домашнего уюта: коридор в стиле неоклассика (современная классика) с паркетным полом среднего тона, серыми стенами, коричневым полом и стенами из вагонки
Источник вдохновения для домашнего уюта: коридор в стиле неоклассика (современная классика) с паркетным полом среднего тона, серыми стенами, коричневым полом и стенами из вагонки
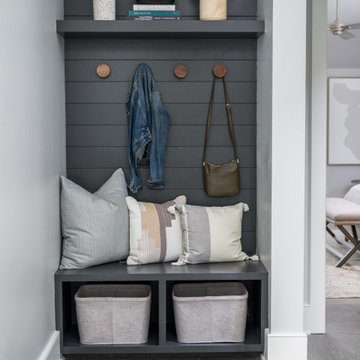
Hall storage/mud room area
На фото: коридор в морском стиле с серыми стенами, темным паркетным полом и стенами из вагонки
На фото: коридор в морском стиле с серыми стенами, темным паркетным полом и стенами из вагонки

Стильный дизайн: маленький коридор в стиле модернизм с серыми стенами, светлым паркетным полом, коричневым полом и стенами из вагонки для на участке и в саду - последний тренд

This Jersey farmhouse, with sea views and rolling landscapes has been lovingly extended and renovated by Todhunter Earle who wanted to retain the character and atmosphere of the original building. The result is full of charm and features Randolph Limestone with bespoke elements.
Photographer: Ray Main

Drawing on the intricate timber detailing that remained in the house, the original front of the house was untangled and restored with wide central hallway, which dissected four traditional front rooms. Beautifully crafted timber panel detailing, herringbone flooring, timber picture rails and ornate ceilings restored the front of the house to its former glory.
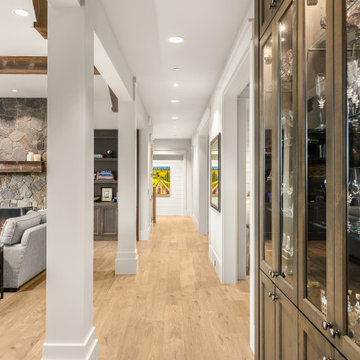
На фото: большой коридор в стиле неоклассика (современная классика) с серыми стенами, светлым паркетным полом, балками на потолке и стенами из вагонки с

Massive White Oak timbers offer their support to upper level breezeway on this post & beam structure. Reclaimed Hemlock, dryed, brushed & milled into shiplap provided the perfect ceiling treatment to the hallways. Painted shiplap grace the walls and wide plank Oak flooring showcases a few of the clients selections.
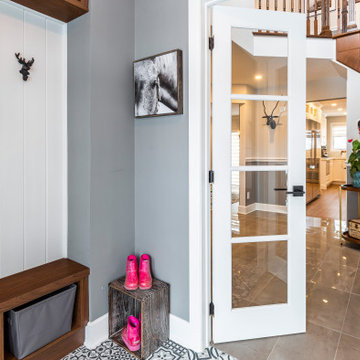
Стильный дизайн: большой коридор в стиле кантри с серыми стенами, полом из керамогранита, серым полом, многоуровневым потолком и стенами из вагонки - последний тренд

Full-Height glazing allows light and views to carry uninterrupted through the Entry "Trot" - creating a perfect space for reading and reflection.
Пример оригинального дизайна: коридор среднего размера в стиле модернизм с серыми стенами, паркетным полом среднего тона, коричневым полом, деревянным потолком и стенами из вагонки
Пример оригинального дизайна: коридор среднего размера в стиле модернизм с серыми стенами, паркетным полом среднего тона, коричневым полом, деревянным потолком и стенами из вагонки
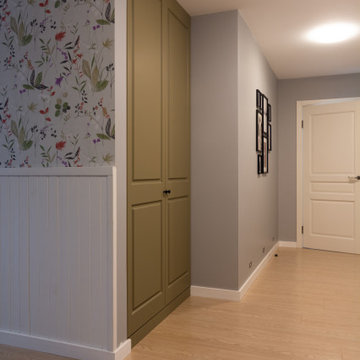
Источник вдохновения для домашнего уюта: большой коридор: освещение в скандинавском стиле с серыми стенами, полом из ламината, бежевым полом и стенами из вагонки
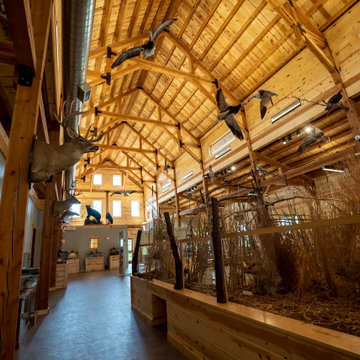
Raised center post and beam nature center interior
На фото: огромный коридор в стиле рустика с серыми стенами, коричневым полом, сводчатым потолком и стенами из вагонки с
На фото: огромный коридор в стиле рустика с серыми стенами, коричневым полом, сводчатым потолком и стенами из вагонки с
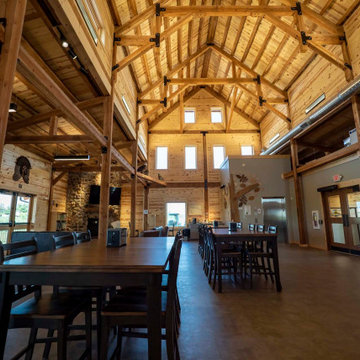
Raised center post and beam nature center interior
Стильный дизайн: огромный коридор в стиле рустика с серыми стенами, коричневым полом, сводчатым потолком и стенами из вагонки - последний тренд
Стильный дизайн: огромный коридор в стиле рустика с серыми стенами, коричневым полом, сводчатым потолком и стенами из вагонки - последний тренд
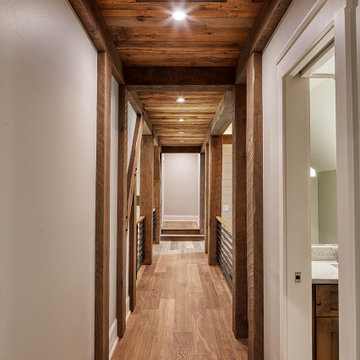
Massive White Oak timbers offer their support to upper level breezeway on this post & beam structure. Reclaimed Hemlock, dryed, brushed & milled into shiplap provided the perfect ceiling treatment to the hallways. Painted shiplap grace the walls and wide plank Oak flooring showcases a few of the clients selections.
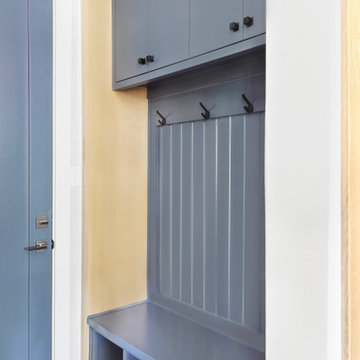
Идея дизайна: коридор в современном стиле с серыми стенами, светлым паркетным полом, коричневым полом и стенами из вагонки
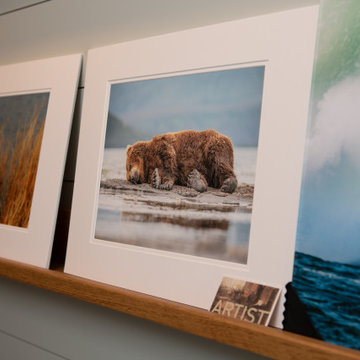
-Art gallery hallway
-Art display rails
-Matted photos
-Nature photography
Свежая идея для дизайна: коридор в морском стиле с серыми стенами и стенами из вагонки - отличное фото интерьера
Свежая идея для дизайна: коридор в морском стиле с серыми стенами и стенами из вагонки - отличное фото интерьера
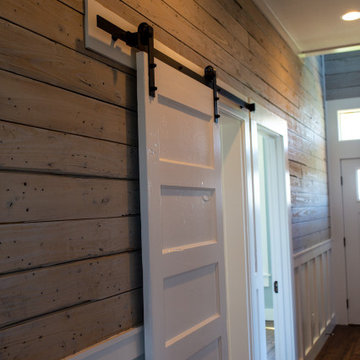
На фото: коридор в стиле кантри с серыми стенами, темным паркетным полом и стенами из вагонки с
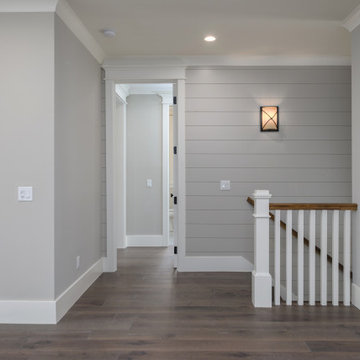
На фото: коридор в стиле неоклассика (современная классика) с серыми стенами, коричневым полом и стенами из вагонки
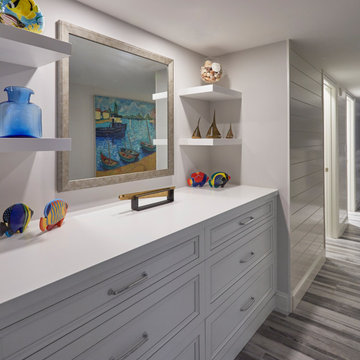
This condo we addressed the layout and making changes to the layout. By opening up the kitchen and turning the space into a great room. With the dining/bar, lanai, and family adding to the space giving it a open and spacious feeling. Then we addressed the hall with its too many doors. Changing the location of the guest bedroom door to accommodate a better furniture layout. The bathrooms we started from scratch The new look is perfectly suited for the clients and their entertaining lifestyle.
Коридор с серыми стенами и стенами из вагонки – фото дизайна интерьера
1