Коридор с серыми стенами и серым полом – фото дизайна интерьера
Сортировать:
Бюджет
Сортировать:Популярное за сегодня
1 - 20 из 1 513 фото

The large mud room on the way to out to the garage acts as the perfect dropping station for this busy family’s lifestyle and can be nicely hidden when necessary with a secret pocket door. Walls trimmed in vertical floor to ceiling planking and painted in a dark grey against the beautiful white trim of the cubbies make a casual and subdued atmosphere. Everything but formal, we chose old cast iron wall sconces and matching ceiling fixtures replicating an old barn style. The floors were carefully planned with a light grey tile, cut into 2 inch by 18” pieces and laid in a herringbone design adding so much character and design to this small, yet memorable room.
Photography: M. Eric Honeycutt

Kasia Karska Design is a design-build firm located in the heart of the Vail Valley and Colorado Rocky Mountains. The design and build process should feel effortless and enjoyable. Our strengths at KKD lie in our comprehensive approach. We understand that when our clients look for someone to design and build their dream home, there are many options for them to choose from.
With nearly 25 years of experience, we understand the key factors that create a successful building project.
-Seamless Service – we handle both the design and construction in-house
-Constant Communication in all phases of the design and build
-A unique home that is a perfect reflection of you
-In-depth understanding of your requirements
-Multi-faceted approach with additional studies in the traditions of Vaastu Shastra and Feng Shui Eastern design principles
Because each home is entirely tailored to the individual client, they are all one-of-a-kind and entirely unique. We get to know our clients well and encourage them to be an active part of the design process in order to build their custom home. One driving factor as to why our clients seek us out is the fact that we handle all phases of the home design and build. There is no challenge too big because we have the tools and the motivation to build your custom home. At Kasia Karska Design, we focus on the details; and, being a women-run business gives us the advantage of being empathetic throughout the entire process. Thanks to our approach, many clients have trusted us with the design and build of their homes.
If you’re ready to build a home that’s unique to your lifestyle, goals, and vision, Kasia Karska Design’s doors are always open. We look forward to helping you design and build the home of your dreams, your own personal sanctuary.

Dark, striking, modern. This dark floor with white wire-brush is sure to make an impact. The Modin Rigid luxury vinyl plank flooring collection is the new standard in resilient flooring. Modin Rigid offers true embossed-in-register texture, creating a surface that is convincing to the eye and to the touch; a low sheen level to ensure a natural look that wears well over time; four-sided enhanced bevels to more accurately emulate the look of real wood floors; wider and longer waterproof planks; an industry-leading wear layer; and a pre-attached underlayment.
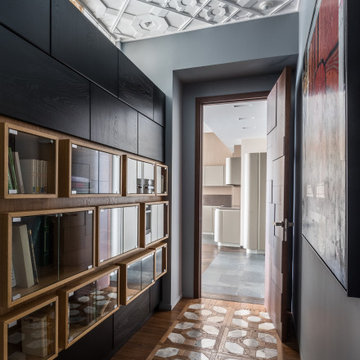
Источник вдохновения для домашнего уюта: коридор среднего размера: освещение в современном стиле с серыми стенами, мраморным полом и серым полом

This project was to turn a dated bungalow into a modern house. The objective was to create upstairs living space with a bathroom and ensuite to master.
We installed underfloor heating throughout the ground floor and bathroom. A beautiful new oak staircase was fitted with glass balustrading. To enhance space in the ensuite we installed a pocket door. We created a custom new front porch designed to be in keeping with the new look. Finally, fresh new rendering was installed to complete the house.
This is a modern luxurious property which we are proud to showcase.
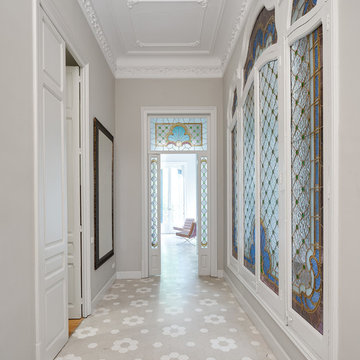
Antoine Khidichian
На фото: коридор среднего размера в средиземноморском стиле с серыми стенами и серым полом
На фото: коридор среднего размера в средиземноморском стиле с серыми стенами и серым полом

фотограф Антон Лихторович
На фото: большой коридор в современном стиле с серыми стенами, полом из ламината и серым полом
На фото: большой коридор в современном стиле с серыми стенами, полом из ламината и серым полом
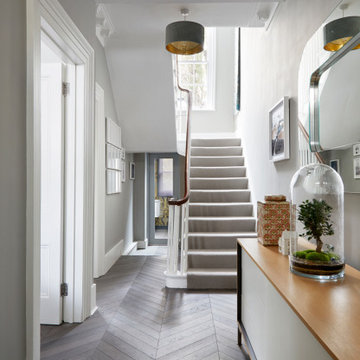
Welcome to the entrance hallway of this Georgian property, where the grandeur of history meets modern finesse. The eye is immediately drawn to the exquisite herringbone pattern of the aged oak flooring, leading visitors on a journey through time. Above, elegant period cornicing crowns the space, a testament to the home's heritage and the meticulous restoration of its classic features. Modern accents make their mark through the chic, minimalist sideboard that offers both functionality and a touch of contemporary design. The terrarium centerpiece, encasing a miniature green world, sits atop the sideboard, adding life and a breath of nature to the space. The understated luxury continues with a duo of plush, grey-shaded pendant lamps, their gold interior casting a warm, inviting glow. The staircase, with its plush carpeting, beckons one upwards, complemented by the polished handrail that winds gracefully alongside. This hallway is a harmonious blend of past and present, creating an entrance of welcoming sophistication.
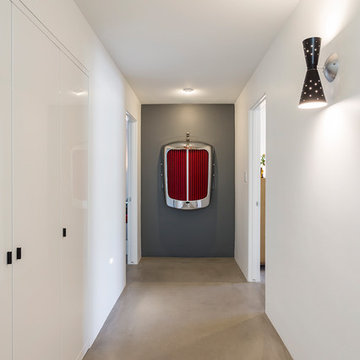
Hall to bedrooms.
Rick Brazil Photography
На фото: коридор в стиле ретро с серыми стенами, бетонным полом и серым полом
На фото: коридор в стиле ретро с серыми стенами, бетонным полом и серым полом

Barry Grossman
Источник вдохновения для домашнего уюта: большой коридор в современном стиле с серыми стенами, паркетным полом среднего тона и серым полом
Источник вдохновения для домашнего уюта: большой коридор в современном стиле с серыми стенами, паркетным полом среднего тона и серым полом
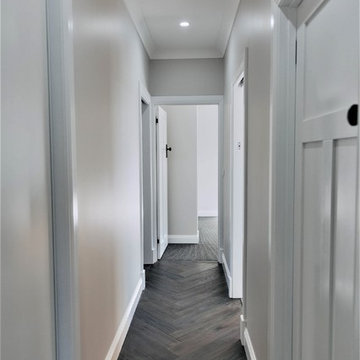
Amy Lee Carlon Photography
На фото: узкий коридор в классическом стиле с серыми стенами, полом из ламината и серым полом с
На фото: узкий коридор в классическом стиле с серыми стенами, полом из ламината и серым полом с
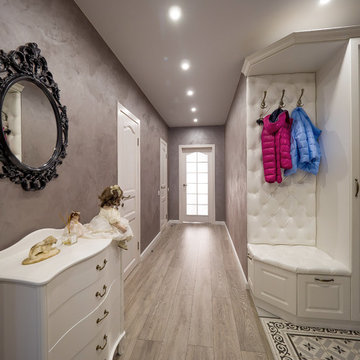
Пример оригинального дизайна: большой коридор в стиле неоклассика (современная классика) с серыми стенами, полом из ламината и серым полом

Пример оригинального дизайна: маленький коридор в стиле кантри с серыми стенами, полом из сланца и серым полом для на участке и в саду
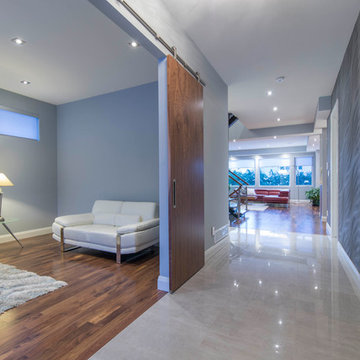
На фото: коридор среднего размера: освещение в стиле модернизм с серыми стенами и серым полом с
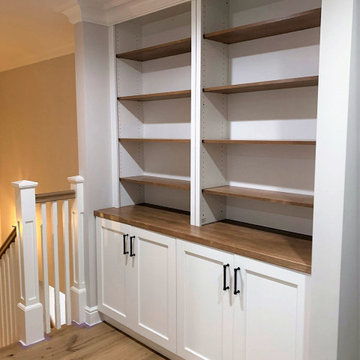
Стильный дизайн: коридор среднего размера в стиле неоклассика (современная классика) с серыми стенами, светлым паркетным полом и серым полом - последний тренд
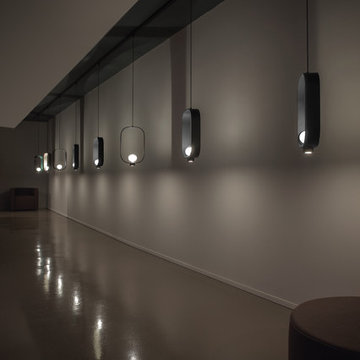
The Filipa design was inspired by the Chinese lantern. The outside is powder-coated metal in black and the inside is a sand/grey color, perfect for relecting light from the double-sided borosilicate glass. Unusual is the inclusion of an LED light to provide downwards illumination as well.
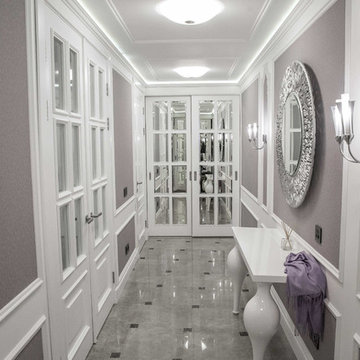
Фотограф Наталья Гарцева
Стильный дизайн: коридор среднего размера в классическом стиле с серыми стенами, полом из керамогранита и серым полом - последний тренд
Стильный дизайн: коридор среднего размера в классическом стиле с серыми стенами, полом из керамогранита и серым полом - последний тренд
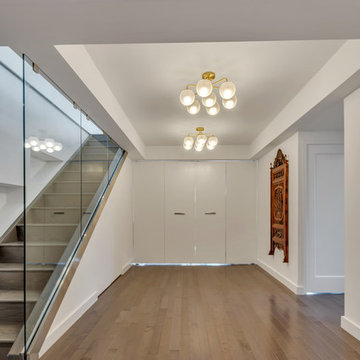
Пример оригинального дизайна: коридор среднего размера в стиле модернизм с серыми стенами, паркетным полом среднего тона и серым полом
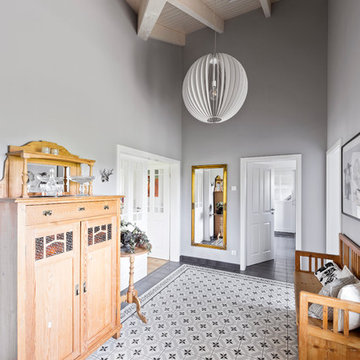
sebastian kolm architekturfotografie Holzmöbel
На фото: коридор среднего размера в стиле кантри с серыми стенами, полом из керамогранита и серым полом с
На фото: коридор среднего размера в стиле кантри с серыми стенами, полом из керамогранита и серым полом с
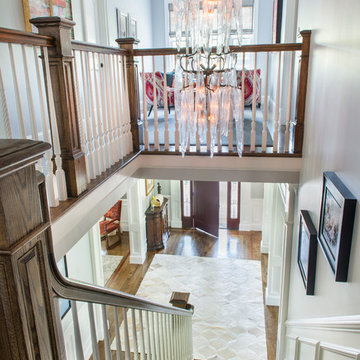
Photography: Nat Rea
Свежая идея для дизайна: коридор среднего размера в стиле неоклассика (современная классика) с серыми стенами, ковровым покрытием и серым полом - отличное фото интерьера
Свежая идея для дизайна: коридор среднего размера в стиле неоклассика (современная классика) с серыми стенами, ковровым покрытием и серым полом - отличное фото интерьера
Коридор с серыми стенами и серым полом – фото дизайна интерьера
1