Коридор с серым полом и деревянным потолком – фото дизайна интерьера
Сортировать:
Бюджет
Сортировать:Популярное за сегодня
1 - 20 из 65 фото
1 из 3

Свежая идея для дизайна: огромный коридор в современном стиле с разноцветными стенами, серым полом, деревянным потолком и деревянными стенами - отличное фото интерьера

Eichler in Marinwood - In conjunction to the porous programmatic kitchen block as a connective element, the walls along the main corridor add to the sense of bringing outside in. The fin wall adjacent to the entry has been detailed to have the siding slip past the glass, while the living, kitchen and dining room are all connected by a walnut veneer feature wall running the length of the house. This wall also echoes the lush surroundings of lucas valley as well as the original mahogany plywood panels used within eichlers.
photo: scott hargis

На фото: коридор среднего размера в стиле модернизм с бежевыми стенами, ковровым покрытием, серым полом и деревянным потолком
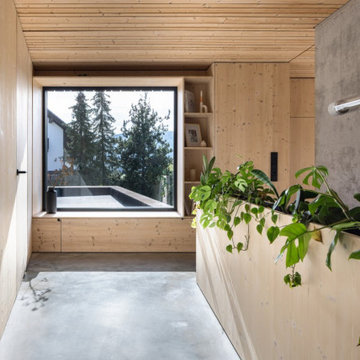
Свежая идея для дизайна: коридор в стиле модернизм с бетонным полом, серым полом, деревянным потолком и деревянными стенами - отличное фото интерьера
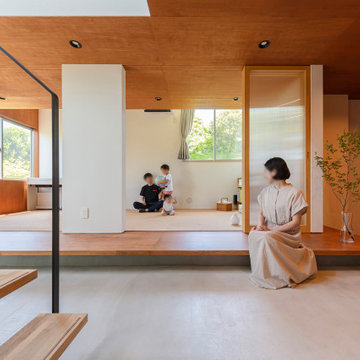
На фото: коридор с белыми стенами, бетонным полом, серым полом, деревянным потолком и обоями на стенах
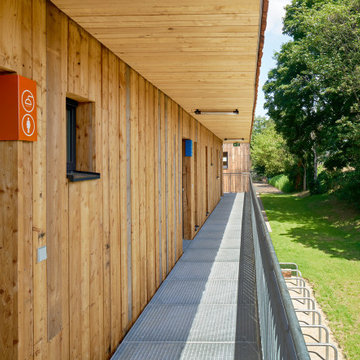
Übernachtungsstätte für Obdachlose im Ostpark, Frankfurt am Main
Свежая идея для дизайна: большой коридор в стиле модернизм с бежевыми стенами, серым полом, деревянным потолком и деревянными стенами - отличное фото интерьера
Свежая идея для дизайна: большой коридор в стиле модернизм с бежевыми стенами, серым полом, деревянным потолком и деревянными стенами - отличное фото интерьера
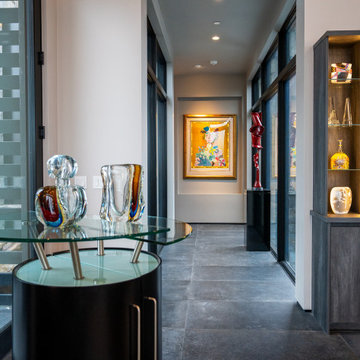
Kasia Karska Design is a design-build firm located in the heart of the Vail Valley and Colorado Rocky Mountains. The design and build process should feel effortless and enjoyable. Our strengths at KKD lie in our comprehensive approach. We understand that when our clients look for someone to design and build their dream home, there are many options for them to choose from.
With nearly 25 years of experience, we understand the key factors that create a successful building project.
-Seamless Service – we handle both the design and construction in-house
-Constant Communication in all phases of the design and build
-A unique home that is a perfect reflection of you
-In-depth understanding of your requirements
-Multi-faceted approach with additional studies in the traditions of Vaastu Shastra and Feng Shui Eastern design principles
Because each home is entirely tailored to the individual client, they are all one-of-a-kind and entirely unique. We get to know our clients well and encourage them to be an active part of the design process in order to build their custom home. One driving factor as to why our clients seek us out is the fact that we handle all phases of the home design and build. There is no challenge too big because we have the tools and the motivation to build your custom home. At Kasia Karska Design, we focus on the details; and, being a women-run business gives us the advantage of being empathetic throughout the entire process. Thanks to our approach, many clients have trusted us with the design and build of their homes.
If you’re ready to build a home that’s unique to your lifestyle, goals, and vision, Kasia Karska Design’s doors are always open. We look forward to helping you design and build the home of your dreams, your own personal sanctuary.
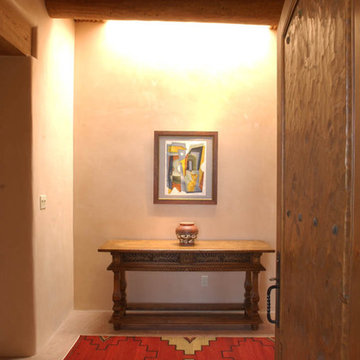
Идея дизайна: большой коридор в стиле фьюжн с бежевыми стенами, полом из керамогранита, серым полом, балками на потолке и деревянным потолком

My House Design/Build Team | www.myhousedesignbuild.com | 604-694-6873 | Janis Nicolay Photography
Стильный дизайн: коридор в стиле лофт с белыми стенами, бетонным полом, серым полом, сводчатым потолком и деревянным потолком - последний тренд
Стильный дизайн: коридор в стиле лофт с белыми стенами, бетонным полом, серым полом, сводчатым потолком и деревянным потолком - последний тренд
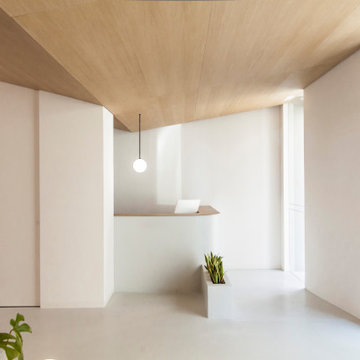
Como si dos proyectos en uno se tratara, el espacio se ha proyectado con una clara división entre dos mundos. Por un lado, las zonas de libre circulación y espera para el usuario, con un cargado carácter doméstico y cercano. Por otro lado, el área técnica, de uso restringido para el equipo profesional y resuelta con un potente aspecto aséptico y clínico. Dos lenguajes antagónicos que se conectan y entrelazan en un único proyecto, capaz de trasladarte de un entorno a otro de manera sencilla y dócil.
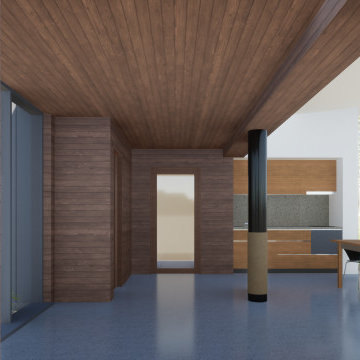
Идея дизайна: коридор среднего размера в стиле модернизм с коричневыми стенами, полом из линолеума, серым полом, деревянным потолком и деревянными стенами
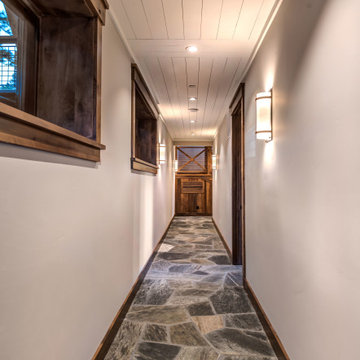
На фото: коридор в современном стиле с белыми стенами, полом из сланца, серым полом и деревянным потолком с
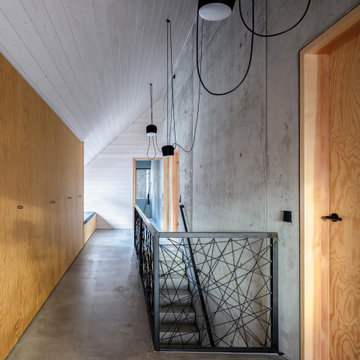
emeinsam mit unseren Bauherren haben wir ein DIY–Treppengeländer entworfen und ausgeführt. In einen vorinstallierten Schwarzstahlrahmen wird mit einem Seil ein freies Muster gewebt, bzw. gespannt. Das Treppengeländer an der Sichtbetonwand wurde ebenfalls aus geöltem Schwarzstahlrohr mit einem quadratischen Querschnitt aufgebaut.
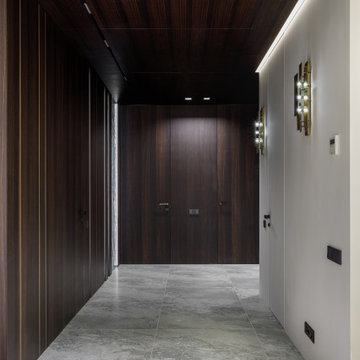
Свежая идея для дизайна: коридор среднего размера в современном стиле с коричневыми стенами, полом из керамогранита, серым полом, деревянным потолком и панелями на стенах - отличное фото интерьера
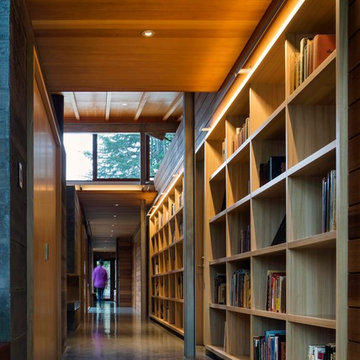
This 5,400 SF modern home and guest house was completed in 2015. Unique features of the home are the large open concept kitchen, dining and living room area that opens up to the outdoor patio; a concrete soaking tub in the primary bath; the use of cedar siding and board from concrete on both the interior and exterior; polished concrete floors throughout; and concrete countertops. Exterior features include a lap pool and outdoor kitchen with a bread/pizza oven.
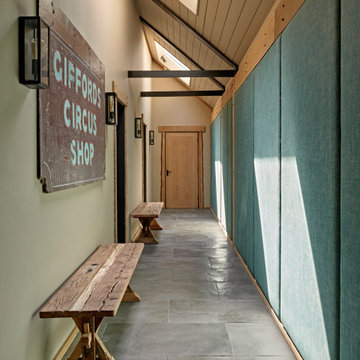
Свежая идея для дизайна: большой коридор в стиле фьюжн с бежевыми стенами, полом из сланца, серым полом, деревянным потолком и панелями на части стены - отличное фото интерьера
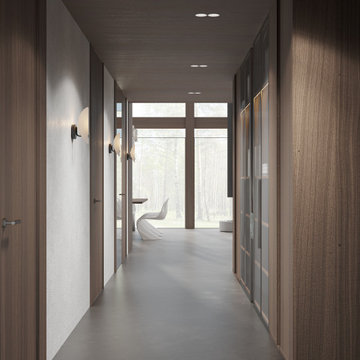
Пример оригинального дизайна: большой коридор: освещение в современном стиле с серыми стенами, бетонным полом, серым полом, деревянным потолком и деревянными стенами
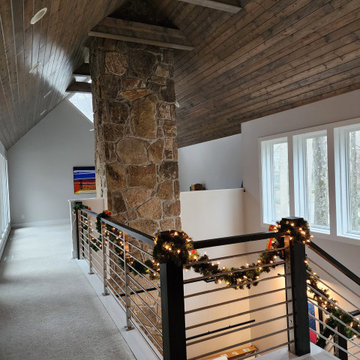
Beautiful
Свежая идея для дизайна: большой коридор в стиле модернизм с серыми стенами, ковровым покрытием, серым полом и деревянным потолком - отличное фото интерьера
Свежая идея для дизайна: большой коридор в стиле модернизм с серыми стенами, ковровым покрытием, серым полом и деревянным потолком - отличное фото интерьера
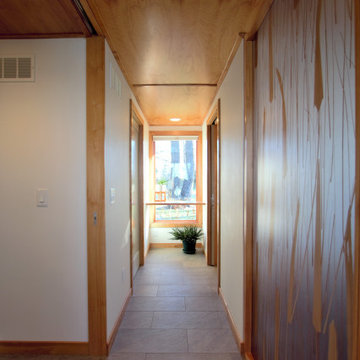
Свежая идея для дизайна: коридор среднего размера в стиле ретро с полом из керамогранита, серым полом, деревянным потолком и панелями на части стены - отличное фото интерьера
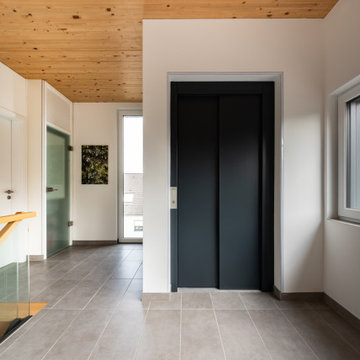
Beim Holzhaus in Mülheim an der Ruhr wurde der Grundriss vorausschauend geplant, damit die Bewohner im Alter das Haus weiter bewohnen können. Ein geräumiges barrierefreies Bad sowie der Aufzug sind sichtbare Zeichen dieser weitsichtigen und vorausschauenden Planung.
Коридор с серым полом и деревянным потолком – фото дизайна интерьера
1