Коридор с разноцветными стенами и разноцветным полом – фото дизайна интерьера
Сортировать:
Бюджет
Сортировать:Популярное за сегодня
1 - 20 из 106 фото
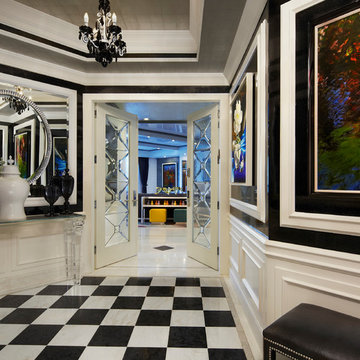
На фото: коридор среднего размера в современном стиле с полом из керамогранита, разноцветным полом и разноцветными стенами
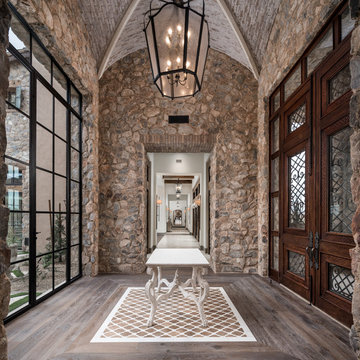
Hallway with vaulted ceilings, double entry doors, wood flooring, and stone detail.
На фото: огромный коридор в средиземноморском стиле с разноцветными стенами, темным паркетным полом, разноцветным полом и сводчатым потолком с
На фото: огромный коридор в средиземноморском стиле с разноцветными стенами, темным паркетным полом, разноцветным полом и сводчатым потолком с

The hall leads from the foyer to the second family room, the pool bathroom, and the back bedroom.
На фото: коридор среднего размера в средиземноморском стиле с разноцветными стенами, полом из травертина, разноцветным полом и деревянным потолком
На фото: коридор среднего размера в средиземноморском стиле с разноцветными стенами, полом из травертина, разноцветным полом и деревянным потолком
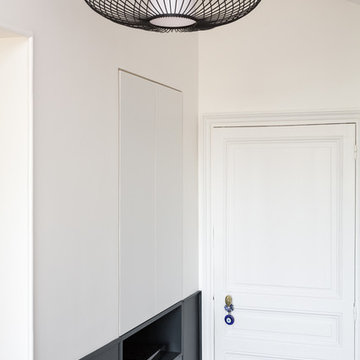
Stéphane Vasco
На фото: маленький коридор в стиле модернизм с разноцветными стенами, полом из терракотовой плитки и разноцветным полом для на участке и в саду с
На фото: маленький коридор в стиле модернизм с разноцветными стенами, полом из терракотовой плитки и разноцветным полом для на участке и в саду с
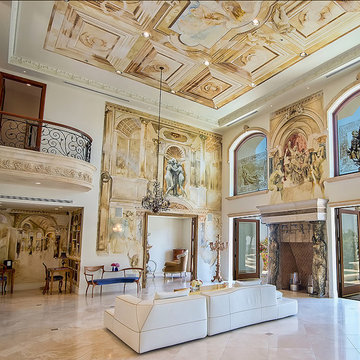
Design Concept, Walls and Surfaces Decoration on 22 Ft. High Ceiling. Furniture Custom Design. Gold Leaves Application, Inlaid Marble Inset and Custom Mosaic Tables and Custom Iron Bases. Mosaic Floor Installation and Treatment.

This hallway has arched entryways, custom chandeliers, vaulted ceilings, and a marble floor.
Пример оригинального дизайна: огромный коридор в средиземноморском стиле с разноцветными стенами, мраморным полом, разноцветным полом, кессонным потолком и панелями на части стены
Пример оригинального дизайна: огромный коридор в средиземноморском стиле с разноцветными стенами, мраморным полом, разноцветным полом, кессонным потолком и панелями на части стены
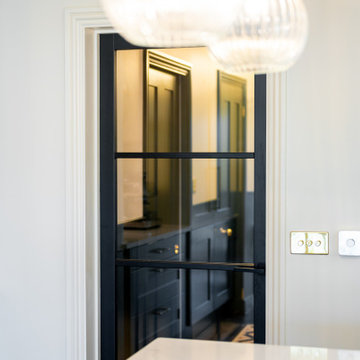
Стильный дизайн: маленький коридор в современном стиле с разноцветными стенами, полом из керамической плитки, разноцветным полом и панелями на части стены для на участке и в саду - последний тренд
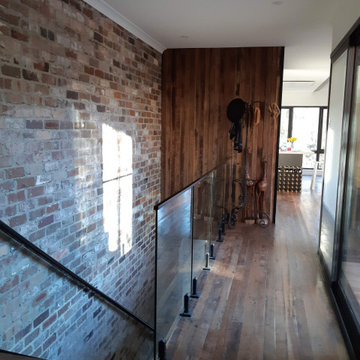
This contemporary Duplex Home in Canberra was designed by Smart SIPs and used our SIPs Wall Panels to help achieve a 9-star energy rating. Recycled Timber, Recycled Bricks and Standing Seam Colorbond materials add to the charm of the home.
The home design incorporated Triple Glazed Windows, Solar Panels on the roof, Heat pumps to heat the water, and Herschel Electric Infrared Heaters to heat the home.
This Solar Passive all-electric home is not connected to the gas supply, thereby reducing the energy use and carbon footprint throughout the home's life.
Providing homeowners with low running costs and a warm, comfortable home throughout the year.
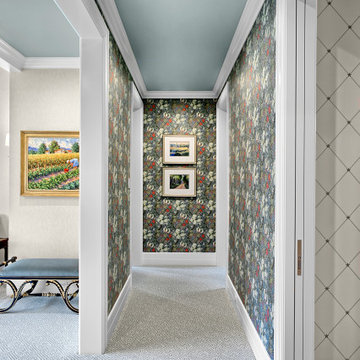
The gorgeous corridor of the master suite greets the home owners with beautiful wallpaper by Morris & Co. and carpet by STARK. The ceiling color is Benjamin Moore AF-490 Tranquility.
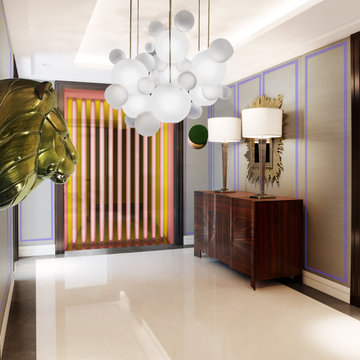
Luxury Entrance Hall in satin wallpaper wall panelling with contrasting beading. Contemporary and bold feature lighting pendants and collectable art pieces and installation.
style: Luxury & Modern Classic style interiors
project: GATED LUXURY NEW BUILD DEVELOPMENT WITH PENTHOUSES & APARTMENTS
Co-curated and Co-crafted by misch_MISCH studio
For full details see or contact us:
www.mischmisch.com
studio@mischmisch.com
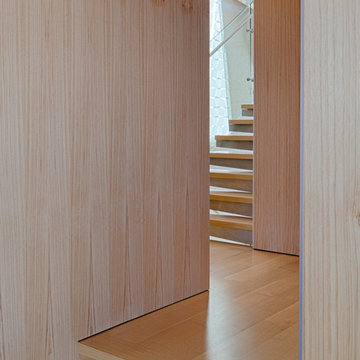
Fu-Tung Cheng, CHENG Design
• Interior Shot of Path to Main Staircase in Tiburon House
Tiburon House is Cheng Design's eighth custom home project. The topography of the site for Bluff House was a rift cut into the hillside, which inspired the design concept of an ascent up a narrow canyon path. Two main wings comprise a “T” floor plan; the first includes a two-story family living wing with office, children’s rooms and baths, and Master bedroom suite. The second wing features the living room, media room, kitchen and dining space that open to a rewarding 180-degree panorama of the San Francisco Bay, the iconic Golden Gate Bridge, and Belvedere Island.
Photography: Tim Maloney
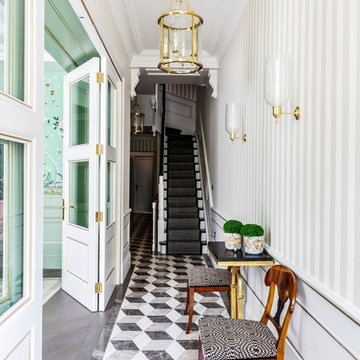
Идея дизайна: коридор в стиле неоклассика (современная классика) с разноцветными стенами и разноцветным полом
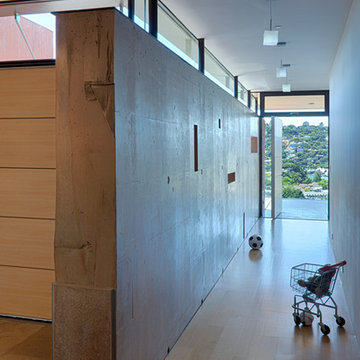
Fu-Tung Cheng, CHENG Design
• Interior Shot of Hallway and Concrete Wall in Tiburon House
Tiburon House is Cheng Design's eighth custom home project. The topography of the site for Bluff House was a rift cut into the hillside, which inspired the design concept of an ascent up a narrow canyon path. Two main wings comprise a “T” floor plan; the first includes a two-story family living wing with office, children’s rooms and baths, and Master bedroom suite. The second wing features the living room, media room, kitchen and dining space that open to a rewarding 180-degree panorama of the San Francisco Bay, the iconic Golden Gate Bridge, and Belvedere Island.
Photography: Tim Maloney
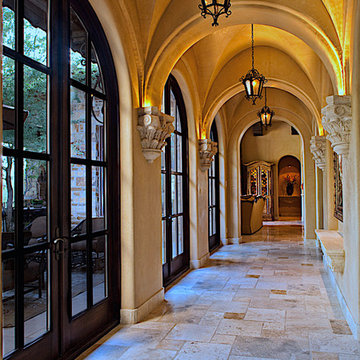
World Renowned Luxury Home Builder Fratantoni Luxury Estates built these beautiful Hallways! They build homes for families all over the country in any size and style. They also have in-house Architecture Firm Fratantoni Design and world-class interior designer Firm Fratantoni Interior Designers! Hire one or all three companies to design, build and or remodel your home!
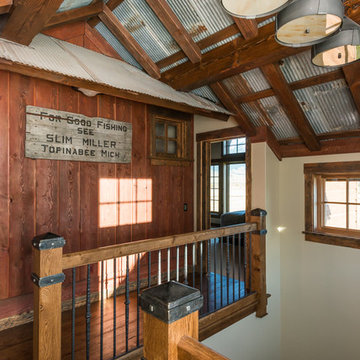
Стильный дизайн: коридор в стиле рустика с разноцветными стенами, паркетным полом среднего тона и разноцветным полом - последний тренд
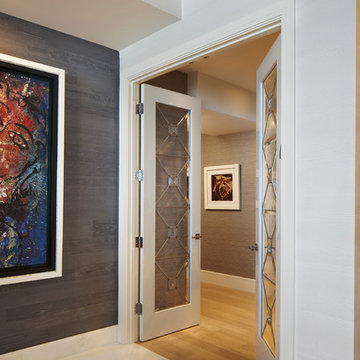
Пример оригинального дизайна: коридор среднего размера в современном стиле с разноцветными стенами, полом из керамогранита и разноцветным полом
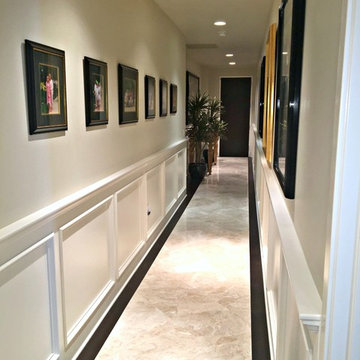
We love this hallway's gallery wall, the chair rail, the wainscoting, and the marble floor.
Свежая идея для дизайна: огромный коридор в стиле модернизм с разноцветными стенами, мраморным полом и разноцветным полом - отличное фото интерьера
Свежая идея для дизайна: огромный коридор в стиле модернизм с разноцветными стенами, мраморным полом и разноцветным полом - отличное фото интерьера
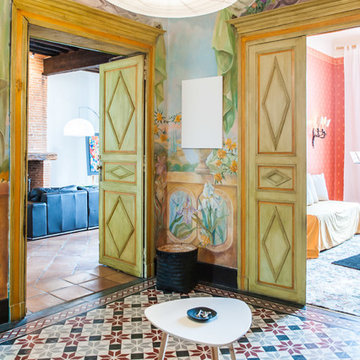
Pixcity
Идея дизайна: коридор: освещение в средиземноморском стиле с разноцветными стенами и разноцветным полом
Идея дизайна: коридор: освещение в средиземноморском стиле с разноцветными стенами и разноцветным полом
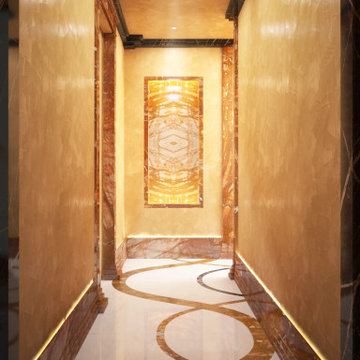
Corridoio di ingresso ad un loft in Miami.
Interamente custom, realizzato su specifiche richieste del cliente, con intarsi a pavimento.
Sul fondo, una nicchia in onice retroilluminato è scavata nella parete per ospitare opere d'arte.

Modern condominium, photography by Peter A. Sellar © 2018 www.photoklik.com
Стильный дизайн: огромный коридор в стиле модернизм с разноцветными стенами, мраморным полом и разноцветным полом - последний тренд
Стильный дизайн: огромный коридор в стиле модернизм с разноцветными стенами, мраморным полом и разноцветным полом - последний тренд
Коридор с разноцветными стенами и разноцветным полом – фото дизайна интерьера
1