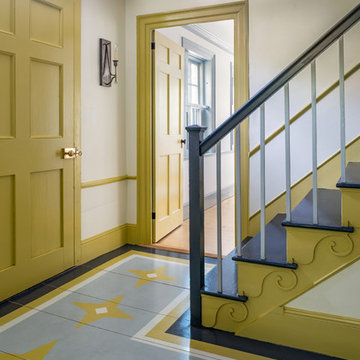Коридор с деревянным полом и пробковым полом – фото дизайна интерьера
Сортировать:
Бюджет
Сортировать:Популярное за сегодня
1 - 20 из 736 фото
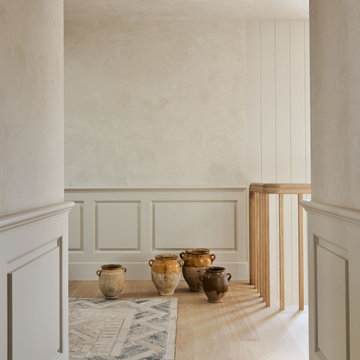
На фото: огромный коридор в стиле кантри с бежевыми стенами, деревянным полом и бежевым полом

A coastal Scandinavian renovation project, combining a Victorian seaside cottage with Scandi design. We wanted to create a modern, open-plan living space but at the same time, preserve the traditional elements of the house that gave it it's character.

Евгений Кулибаба
Свежая идея для дизайна: коридор среднего размера в классическом стиле с синими стенами, белым полом и деревянным полом - отличное фото интерьера
Свежая идея для дизайна: коридор среднего размера в классическом стиле с синими стенами, белым полом и деревянным полом - отличное фото интерьера
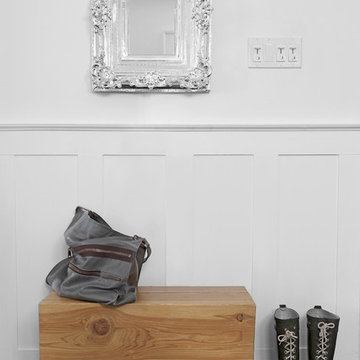
Jeremy Kohm Photography/Grasshopperreps.com
Пример оригинального дизайна: коридор в стиле фьюжн с белыми стенами и деревянным полом
Пример оригинального дизайна: коридор в стиле фьюжн с белыми стенами и деревянным полом

Attic Odyssey: Transform your attic into a stunning living space with this inspiring renovation.
На фото: большой коридор в современном стиле с синими стенами, деревянным полом, желтым полом, кессонным потолком и панелями на части стены с
На фото: большой коридор в современном стиле с синими стенами, деревянным полом, желтым полом, кессонным потолком и панелями на части стены с
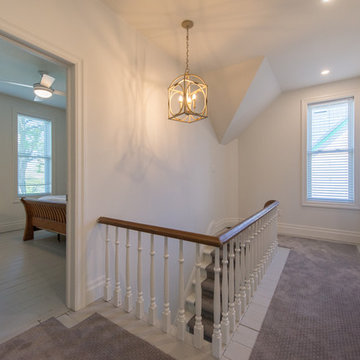
Стильный дизайн: коридор среднего размера в стиле неоклассика (современная классика) с белыми стенами, деревянным полом и серым полом - последний тренд

Main Library book isle acts as gallery space for collectables
Идея дизайна: большой коридор в стиле ретро с пробковым полом, разноцветным полом и желтыми стенами
Идея дизайна: большой коридор в стиле ретро с пробковым полом, разноцветным полом и желтыми стенами

Пример оригинального дизайна: коридор среднего размера в викторианском стиле с розовыми стенами, деревянным полом, серым полом, любым потолком и кирпичными стенами
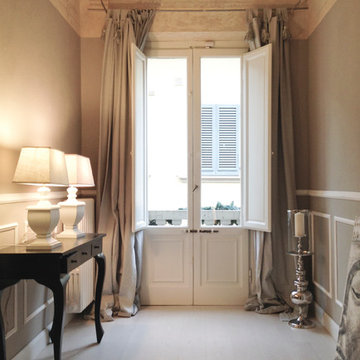
Свежая идея для дизайна: коридор: освещение в классическом стиле с серыми стенами, деревянным полом и белым полом - отличное фото интерьера
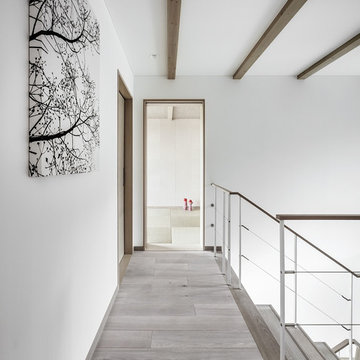
Photo/A.Fukuzawa
Свежая идея для дизайна: коридор в стиле модернизм с белыми стенами, деревянным полом и серым полом - отличное фото интерьера
Свежая идея для дизайна: коридор в стиле модернизм с белыми стенами, деревянным полом и серым полом - отличное фото интерьера
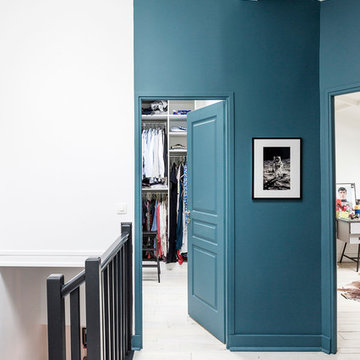
Le palier qui dessert les chambres est bien éclairé par une lumière zénithale. Afin de jouer avec les volumes, certains murs ont été peint, d'autres non
Louise Desrosiers
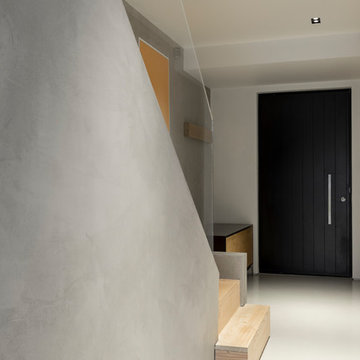
We used micro-cement for wall decoration for the house interior. It gives an impression of sophistication and comfort.
Пример оригинального дизайна: коридор среднего размера в стиле модернизм с серыми стенами, деревянным полом и белым полом
Пример оригинального дизайна: коридор среднего размера в стиле модернизм с серыми стенами, деревянным полом и белым полом
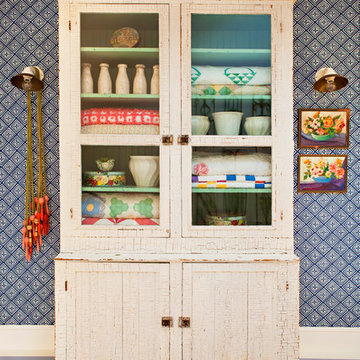
Bret Gum for Flea Market Decor
Пример оригинального дизайна: коридор в стиле шебби-шик с синими стенами, деревянным полом и синим полом
Пример оригинального дизайна: коридор в стиле шебби-шик с синими стенами, деревянным полом и синим полом
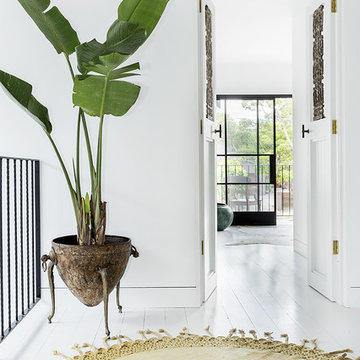
Webntime Photography
Let Me List Your Air BNB
Свежая идея для дизайна: коридор среднего размера в скандинавском стиле с белыми стенами и деревянным полом - отличное фото интерьера
Свежая идея для дизайна: коридор среднего размера в скандинавском стиле с белыми стенами и деревянным полом - отличное фото интерьера
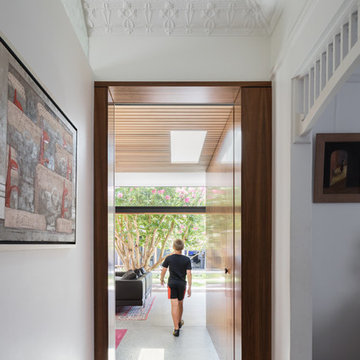
Katherine Lu
Идея дизайна: коридор среднего размера в современном стиле с белыми стенами, деревянным полом и бежевым полом
Идея дизайна: коридор среднего размера в современном стиле с белыми стенами, деревянным полом и бежевым полом
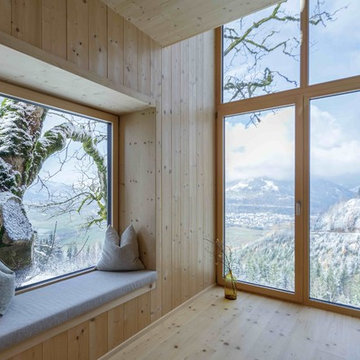
На фото: маленький коридор в скандинавском стиле с коричневыми стенами, деревянным полом и коричневым полом для на участке и в саду с
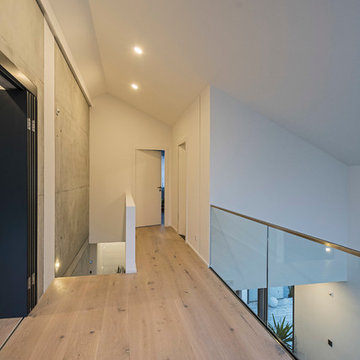
Individuelles Wohnen nach Maß - www.architekt-steger.de © Foto Eckhart Matthäus | www.em-foto.de
Идея дизайна: коридор в стиле модернизм с разноцветными стенами и деревянным полом
Идея дизайна: коридор в стиле модернизм с разноцветными стенами и деревянным полом

Winner of the 2018 Tour of Homes Best Remodel, this whole house re-design of a 1963 Bennet & Johnson mid-century raised ranch home is a beautiful example of the magic we can weave through the application of more sustainable modern design principles to existing spaces.
We worked closely with our client on extensive updates to create a modernized MCM gem.
Extensive alterations include:
- a completely redesigned floor plan to promote a more intuitive flow throughout
- vaulted the ceilings over the great room to create an amazing entrance and feeling of inspired openness
- redesigned entry and driveway to be more inviting and welcoming as well as to experientially set the mid-century modern stage
- the removal of a visually disruptive load bearing central wall and chimney system that formerly partitioned the homes’ entry, dining, kitchen and living rooms from each other
- added clerestory windows above the new kitchen to accentuate the new vaulted ceiling line and create a greater visual continuation of indoor to outdoor space
- drastically increased the access to natural light by increasing window sizes and opening up the floor plan
- placed natural wood elements throughout to provide a calming palette and cohesive Pacific Northwest feel
- incorporated Universal Design principles to make the home Aging In Place ready with wide hallways and accessible spaces, including single-floor living if needed
- moved and completely redesigned the stairway to work for the home’s occupants and be a part of the cohesive design aesthetic
- mixed custom tile layouts with more traditional tiling to create fun and playful visual experiences
- custom designed and sourced MCM specific elements such as the entry screen, cabinetry and lighting
- development of the downstairs for potential future use by an assisted living caretaker
- energy efficiency upgrades seamlessly woven in with much improved insulation, ductless mini splits and solar gain
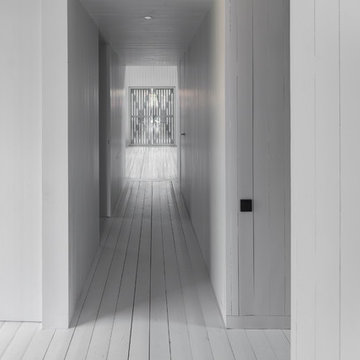
Свежая идея для дизайна: коридор в скандинавском стиле с белыми стенами и деревянным полом - отличное фото интерьера
Коридор с деревянным полом и пробковым полом – фото дизайна интерьера
1
