Коридор с полом из травертина и кирпичным полом – фото дизайна интерьера
Сортировать:
Бюджет
Сортировать:Популярное за сегодня
1 - 20 из 1 029 фото
1 из 3

Источник вдохновения для домашнего уюта: коридор среднего размера в стиле кантри с полом из травертина
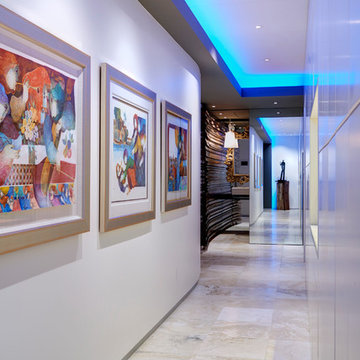
Gallery to Master Suite includes custom artwork and ample storage - Interior Architecture: HAUS | Architecture + LEVEL Interiors - Photo: Ryan Kurtz

A mud room with a plethora of storage, locker style cabinets with electrical outlets for a convenient way to charge your technology without seeing all of the cords.
Lisa Konz Photography

Glass sliding doors and bridge that connects the master bedroom and ensuite with front of house. Doors fully open to reconnect the courtyard and a water feature has been built to give the bridge a floating effect from side angles. LED strip lighting has been embedded into the timber tiles to light the space at night.

Источник вдохновения для домашнего уюта: большой коридор в морском стиле с полом из травертина, бежевыми стенами и бежевым полом

Tom Crane Photography
Стильный дизайн: маленький коридор в стиле неоклассика (современная классика) с желтыми стенами и полом из травертина для на участке и в саду - последний тренд
Стильный дизайн: маленький коридор в стиле неоклассика (современная классика) с желтыми стенами и полом из травертина для на участке и в саду - последний тренд
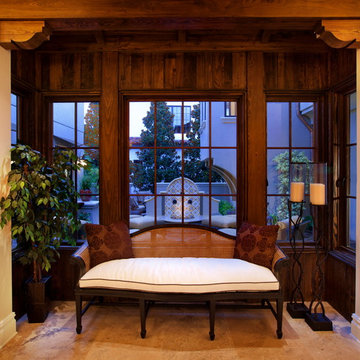
Hallway seat alcove with rustic wood walls and wood beams.
На фото: маленький коридор в средиземноморском стиле с полом из травертина и желтыми стенами для на участке и в саду с
На фото: маленький коридор в средиземноморском стиле с полом из травертина и желтыми стенами для на участке и в саду с
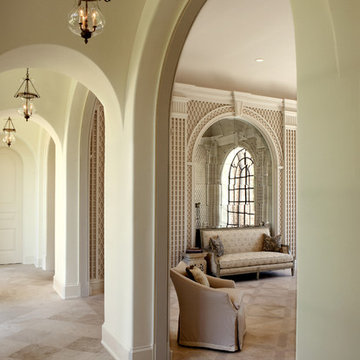
Garden room with trellis woodwork on wall, stenciled limestone floors, antique mirrors and slipcovered furniture.Interiors by Christy Dillard Kratzer, Architecture by Harrison Design Associates, Photography by Chris Little
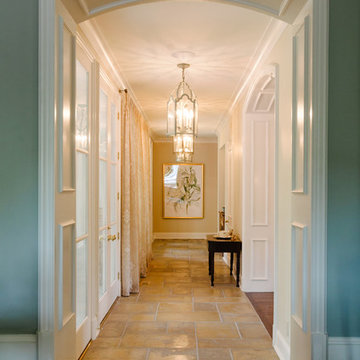
Quinn Ballard
На фото: огромный коридор в классическом стиле с полом из травертина и бежевым полом с
На фото: огромный коридор в классическом стиле с полом из травертина и бежевым полом с
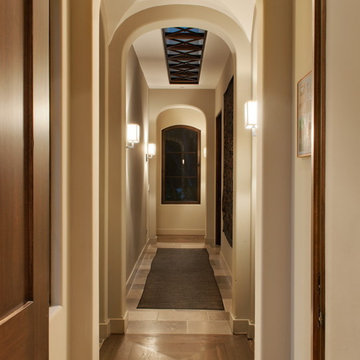
photo:Ryan Haag
Источник вдохновения для домашнего уюта: большой коридор в средиземноморском стиле с белыми стенами и полом из травертина
Источник вдохновения для домашнего уюта: большой коридор в средиземноморском стиле с белыми стенами и полом из травертина

Hallways often get overlooked when finishing out a design, but not here. Our client wanted barn doors to add texture and functionality to this hallway. The barn door hardware compliments both the hardware in the kitchen and the laundry room. The reclaimed brick flooring continues throughout the kitchen, hallway, laundry, and powder bath, connecting all of the spaces together.

Идея дизайна: большой коридор в средиземноморском стиле с бежевыми стенами, полом из травертина и бежевым полом
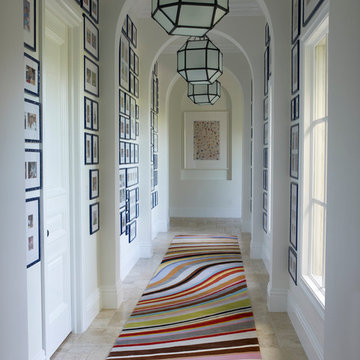
William Waldron
На фото: коридор в стиле неоклассика (современная классика) с белыми стенами и полом из травертина с
На фото: коридор в стиле неоклассика (современная классика) с белыми стенами и полом из травертина с

40 x 80 ft Loggia hallway ends with large picture window that looks out into the garden.
На фото: огромный коридор в морском стиле с полом из травертина, белыми стенами и серым полом
На фото: огромный коридор в морском стиле с полом из травертина, белыми стенами и серым полом
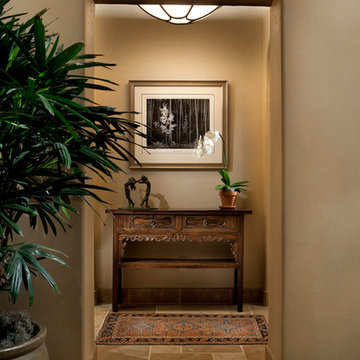
Dino Tonn Photography
На фото: коридор среднего размера в средиземноморском стиле с бежевыми стенами и полом из травертина с
На фото: коридор среднего размера в средиземноморском стиле с бежевыми стенами и полом из травертина с
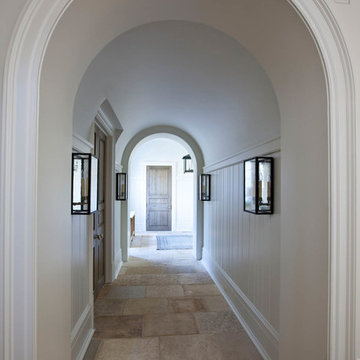
На фото: коридор среднего размера в стиле неоклассика (современная классика) с белыми стенами, полом из травертина и бежевым полом
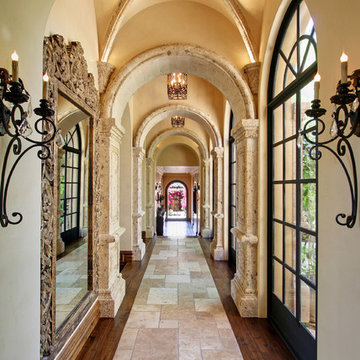
We love this traditional style hallway with marble and wood floors, vaulted ceilings, and beautiful lighting fixtures.
На фото: огромный коридор в средиземноморском стиле с бежевыми стенами и полом из травертина с
На фото: огромный коридор в средиземноморском стиле с бежевыми стенами и полом из травертина с

The mud room in this Bloomfield Hills residence was a part of a whole house renovation and addition, completed in 2016. Directly adjacent to the indoor gym, outdoor pool, and motor court, this room had to serve a variety of functions. The tile floor in the mud room is in a herringbone pattern with a tile border that extends the length of the hallway. Two sliding doors conceal a utility room that features cabinet storage of the children's backpacks, supplies, coats, and shoes. The room also has a stackable washer/dryer and sink to clean off items after using the gym, pool, or from outside. Arched French doors along the motor court wall allow natural light to fill the space and help the hallway feel more open.
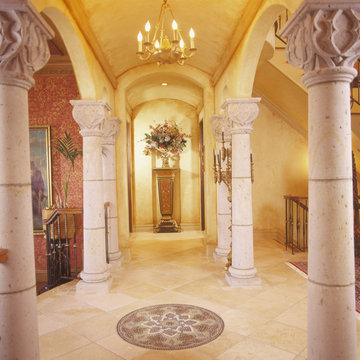
На фото: огромный коридор в викторианском стиле с бежевыми стенами и полом из травертина с
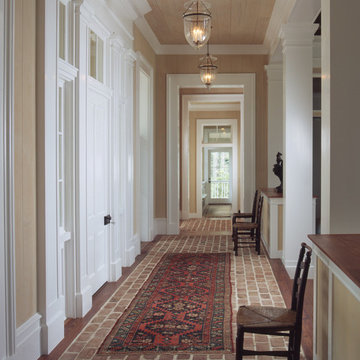
Josh Gibson
На фото: коридор в классическом стиле с бежевыми стенами и кирпичным полом с
На фото: коридор в классическом стиле с бежевыми стенами и кирпичным полом с
Коридор с полом из травертина и кирпичным полом – фото дизайна интерьера
1