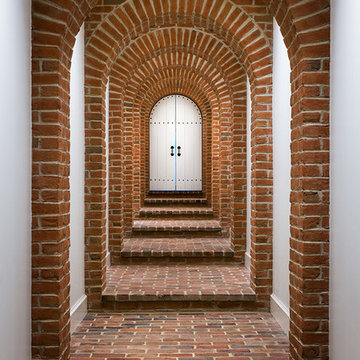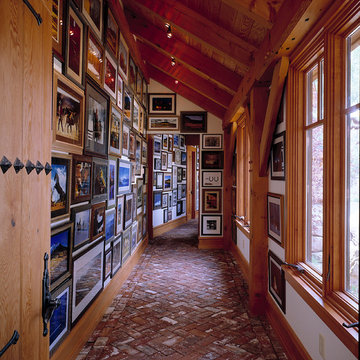Коридор с кирпичным полом и полом из терраццо – фото дизайна интерьера
Сортировать:
Бюджет
Сортировать:Популярное за сегодня
1 - 20 из 461 фото
1 из 3

A mud room with a plethora of storage, locker style cabinets with electrical outlets for a convenient way to charge your technology without seeing all of the cords.
Lisa Konz Photography
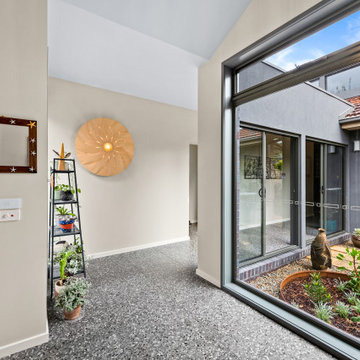
Источник вдохновения для домашнего уюта: коридор в стиле модернизм с полом из терраццо и серым полом

A sensitive remodelling of a Victorian warehouse apartment in Clerkenwell. The design juxtaposes historic texture with contemporary interventions to create a rich and layered dwelling.
Our clients' brief was to reimagine the apartment as a warm, inviting home while retaining the industrial character of the building.
We responded by creating a series of contemporary interventions that are distinct from the existing building fabric. Each intervention contains a new domestic room: library, dressing room, bathroom, ensuite and pantry. These spaces are conceived as independent elements, lined with bespoke timber joinery and ceramic tiling to create a distinctive atmosphere and identity to each.

A wall of iroko cladding in the hall mirrors the iroko cladding used for the exterior of the building. It also serves the purpose of concealing the entrance to a guest cloakroom.
A matte finish, bespoke designed terrazzo style poured
resin floor continues from this area into the living spaces. With a background of pale agate grey, flecked with soft brown, black and chalky white it compliments the chestnut tones in the exterior iroko overhangs.

Hallways often get overlooked when finishing out a design, but not here. Our client wanted barn doors to add texture and functionality to this hallway. The barn door hardware compliments both the hardware in the kitchen and the laundry room. The reclaimed brick flooring continues throughout the kitchen, hallway, laundry, and powder bath, connecting all of the spaces together.

The mud room in this Bloomfield Hills residence was a part of a whole house renovation and addition, completed in 2016. Directly adjacent to the indoor gym, outdoor pool, and motor court, this room had to serve a variety of functions. The tile floor in the mud room is in a herringbone pattern with a tile border that extends the length of the hallway. Two sliding doors conceal a utility room that features cabinet storage of the children's backpacks, supplies, coats, and shoes. The room also has a stackable washer/dryer and sink to clean off items after using the gym, pool, or from outside. Arched French doors along the motor court wall allow natural light to fill the space and help the hallway feel more open.
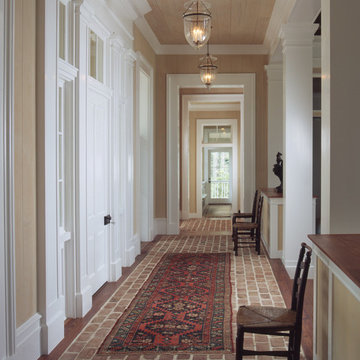
Josh Gibson
На фото: коридор в классическом стиле с бежевыми стенами и кирпичным полом с
На фото: коридор в классическом стиле с бежевыми стенами и кирпичным полом с
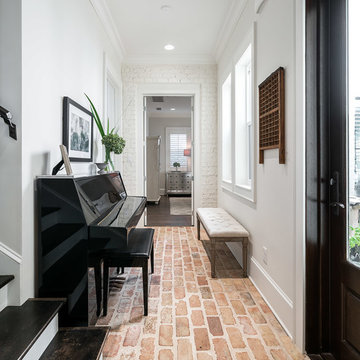
Greg Riegler Photography
Источник вдохновения для домашнего уюта: коридор в классическом стиле с белыми стенами, кирпичным полом и красным полом
Источник вдохновения для домашнего уюта: коридор в классическом стиле с белыми стенами, кирпичным полом и красным полом
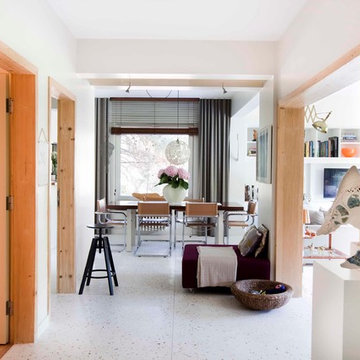
Источник вдохновения для домашнего уюта: коридор в современном стиле с полом из терраццо и белым полом

This river front farmhouse is located on the St. Johns River in St. Augustine Florida. The two-toned exterior color palette invites you inside to see the warm, vibrant colors that complement the rustic farmhouse design. This 4 bedroom, 3 1/2 bath home features a two story plan with a downstairs master suite. Rustic wood floors, porcelain brick tiles and board & batten trim work are just a few the details that are featured in this home. The kitchen features Thermador appliances, two cabinet finishes and Zodiac countertops. A true "farmhouse" lovers delight!

Dana Nichols © 2012 Houzz
Стильный дизайн: большой коридор в современном стиле с белыми стенами, кирпичным полом и белым полом - последний тренд
Стильный дизайн: большой коридор в современном стиле с белыми стенами, кирпичным полом и белым полом - последний тренд
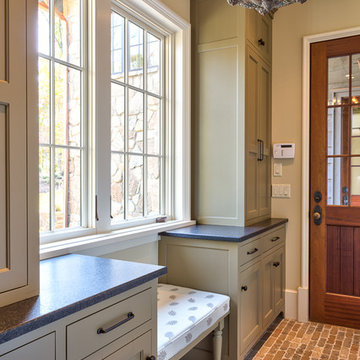
Influenced by English Cotswold and French country architecture, this eclectic European lake home showcases a predominantly stone exterior paired with a cedar shingle roof. Interior features like wide-plank oak floors, plaster walls, custom iron windows in the kitchen and great room and a custom limestone fireplace create old world charm. An open floor plan and generous use of glass allow for views from nearly every space and create a connection to the gardens and abundant outdoor living space.
Kevin Meechan / Meechan Architectural Photography
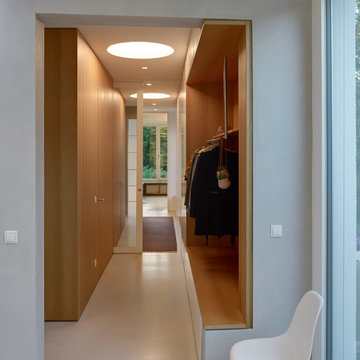
Fotos: Swen Carlin
Стильный дизайн: маленький коридор в современном стиле с белым полом, серыми стенами и полом из терраццо для на участке и в саду - последний тренд
Стильный дизайн: маленький коридор в современном стиле с белым полом, серыми стенами и полом из терраццо для на участке и в саду - последний тренд
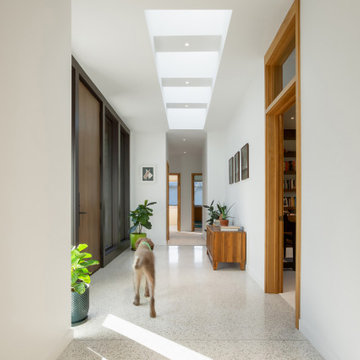
Modern Brick House, Indianapolis, Windcombe Neighborhood - Christopher Short, Derek Mills, Paul Reynolds, Architects, HAUS Architecture + WERK | Building Modern - Construction Managers - Architect Custom Builders
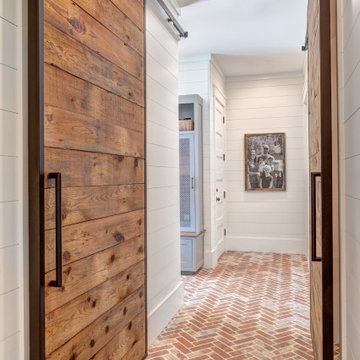
Hall to mudroom, pantry, laundry, and back stair.
Пример оригинального дизайна: коридор в стиле кантри с белыми стенами, кирпичным полом и красным полом
Пример оригинального дизайна: коридор в стиле кантри с белыми стенами, кирпичным полом и красным полом
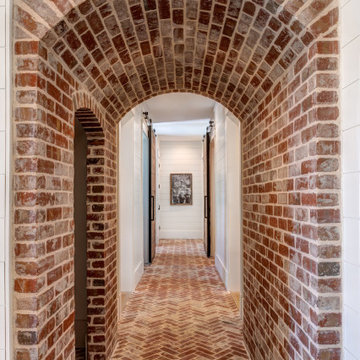
Стильный дизайн: коридор в стиле кантри с белыми стенами, кирпичным полом и красным полом - последний тренд
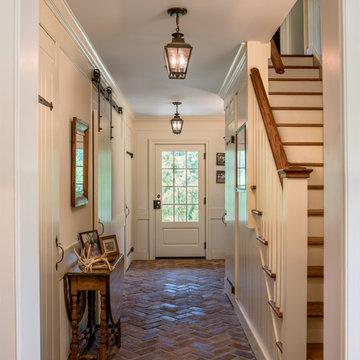
Angle Eye Photography
Свежая идея для дизайна: большой коридор в классическом стиле с бежевыми стенами, кирпичным полом и красным полом - отличное фото интерьера
Свежая идея для дизайна: большой коридор в классическом стиле с бежевыми стенами, кирпичным полом и красным полом - отличное фото интерьера
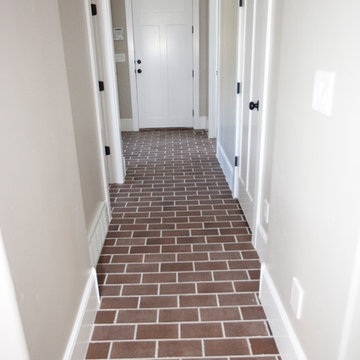
Стильный дизайн: коридор среднего размера в стиле кантри с серыми стенами, кирпичным полом и коричневым полом - последний тренд
Коридор с кирпичным полом и полом из терраццо – фото дизайна интерьера
1
