Коридор с полом из ламината – фото дизайна интерьера
Сортировать:
Бюджет
Сортировать:Популярное за сегодня
81 - 100 из 1 447 фото
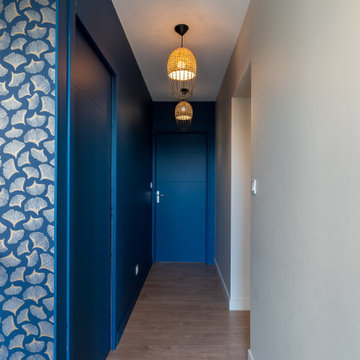
A la base de ce projet, des plans d'une maison contemporaine.
Nos clients désiraient une ambiance chaleureuse, colorée aux volumes familiaux.
Place à la visite ...
Une fois la porte d'entrée passée, nous entrons dans une belle entrée habillée d'un magnifique papier peint bleu aux motifs dorés représentant la feuille du gingko. Au sol, un parquet chêne naturel filant sur l'ensemble de la pièce de vie.
Allons découvrir cet espace de vie. Une grande pièce lumineuse nous ouvre les bras, elle est composée d'une partie salon, une partie salle à manger cuisine, séparée par un escalier architectural.
Nos clients désiraient une cuisine familiale, pratique mais pure car elle est ouverte sur le reste de la pièce de vie. Nous avons opté pour un modèle blanc mat, avec de nombreux rangements toute hauteur, des armoires dissimulant l'ensemble des appareils de cuisine. Un très grand îlot central et une crédence miroir pour être toujours au contact de ses convives.
Côté ambiance, nous avons créé une boîte colorée dans un ton terracotta rosé, en harmonie avec le carrelage de sol, très beau modèle esprit carreaux vieilli.
La salle à manger se trouve dans le prolongement de la cuisine, une table en céramique noire entourée de chaises design en bois. Au sol nous retrouvons le parquet de l'entrée.
L'escalier, pièce centrale de la pièce, mit en valeur par le papier peint gingko bleu intense. L'escalier a été réalisé sur mesure, mélange de métal et de bois naturel.
Dans la continuité, nous trouvons le salon, lumineux grâce à ces belles ouvertures donnant sur le jardin. Cet espace se devait d'être épuré et pratique pour cette famille de 4 personnes. Nous avons dessiné un meuble sur mesure toute hauteur permettant d'y placer la télévision, l'espace bar, et de nombreux rangements. Une finition laque mate dans un bleu profond reprenant les codes de l'entrée.
Restons au rez-de-chaussée, je vous emmène dans la suite parentale, baignée de lumière naturelle, le sol est le même que le reste des pièces. La chambre se voulait comme une suite d'hôtel, nous avons alors repris ces codes : un papier peint panoramique en tête de lit, de beaux luminaires, un espace bureau, deux fauteuils et un linge de lit neutre.
Entre la chambre et la salle de bains, nous avons aménagé un grand dressing sur mesure, rehaussé par une couleur chaude et dynamique appliquée sur l'ensemble des murs et du plafond.
La salle de bains, espace zen, doux. Composée d'une belle douche colorée, d'un meuble vasque digne d'un hôtel, et d'une magnifique baignoire îlot, permettant de bons moments de détente.
Dernière pièce du rez-de-chaussée, la chambre d'amis et sa salle d'eau. Nous avons créé une ambiance douce, fraiche et lumineuse. Un grand papier peint panoramique en tête de lit et le reste des murs peints dans un vert d'eau, le tout habillé par quelques touches de rotin. La salle d'eau se voulait en harmonie, un carrelage imitation parquet foncé, et des murs clairs pour cette pièce aveugle.
Suivez-moi à l'étage...
Une première chambre à l'ambiance colorée inspirée des blocs de construction Lego. Nous avons joué sur des formes géométriques pour créer des espaces et apporter du dynamisme. Ici aussi, un dressing sur mesure a été créé.
La deuxième chambre, est plus douce mais aussi traitée en Color zoning avec une tête de lit toute en rondeurs.
Les deux salles d'eau ont été traitées avec du grès cérame imitation terrazzo, un modèle bleu pour la première et orangé pour la deuxième.
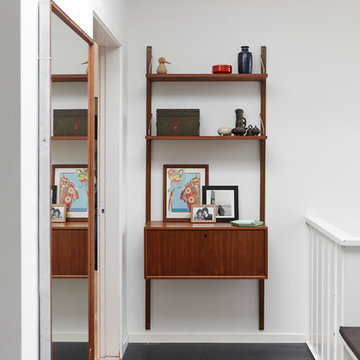
Пример оригинального дизайна: маленький коридор в стиле ретро с полом из ламината и черным полом для на участке и в саду
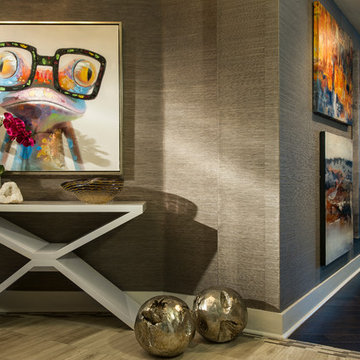
Stephen Allen Photography
На фото: коридор среднего размера в современном стиле с коричневыми стенами и полом из ламината с
На фото: коридор среднего размера в современном стиле с коричневыми стенами и полом из ламината с
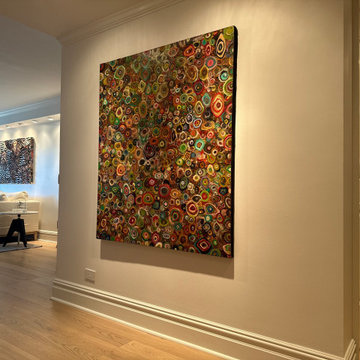
art paint
На фото: коридор среднего размера с белыми стенами, полом из ламината и бежевым полом
На фото: коридор среднего размера с белыми стенами, полом из ламината и бежевым полом
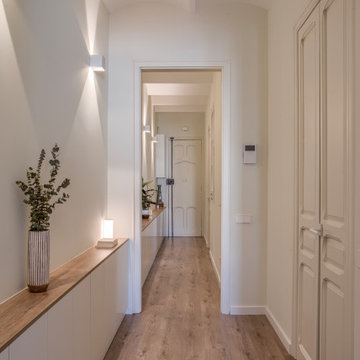
Albert y Marta nos contactan porque necesitan dar otro aire a este piso del Eixample de Barcelona.
Cambiar su estética, hacerlo más funcional y ganar almacenamiento son algunas de las premisas a seguir.
¡En esta reforma no se derriba ni una sola pared pero el cambio nos encanta!
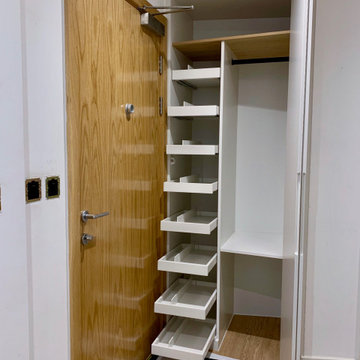
The first two photos are of hallway storage areas which had been used as a general dumping ground. We were asked to redesign them to maximise storage for specific items and to include a shoe rack and display area. The manufacturing was carried out at our workshops in Essex before installing the parts to create these modern solutions.
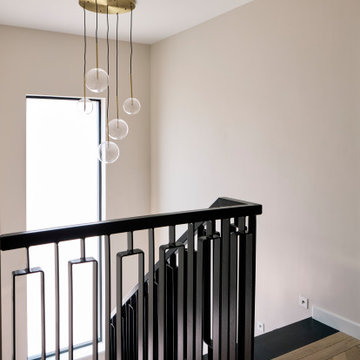
Пример оригинального дизайна: большой коридор в современном стиле с полом из ламината и бежевым полом
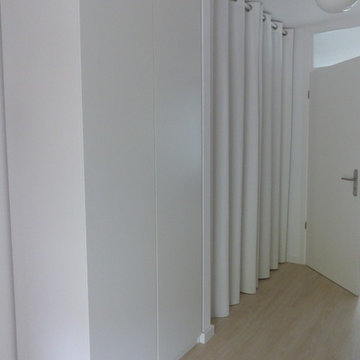
Foto: raumkonzepte
Источник вдохновения для домашнего уюта: коридор в стиле фьюжн с белыми стенами, полом из ламината и бежевым полом
Источник вдохновения для домашнего уюта: коридор в стиле фьюжн с белыми стенами, полом из ламината и бежевым полом
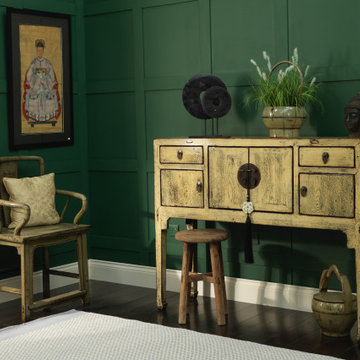
Shanxi, circa 1920
In a classic Chinese style, this delightful cabinet has been refinished in a lovely distressed cream lacquer. Cabinets like this were used in ladies' sleeping quarters during the Qing dynasty as dressing tables and so are referred to as 'ladies' cabinets'. The central cabinet and doors and drawers either side provide useful storage space for personal effects. The characteristic, circular brass hardware is new, recently added to the central double doors with matching drop handles on each of the drawers and smaller doors. Elongated legs that end in horse hoof feet add an elegance to the overall look, making this an attractive accent piece as a dressing table in a bedroom or as a console in the living area of a modern home.
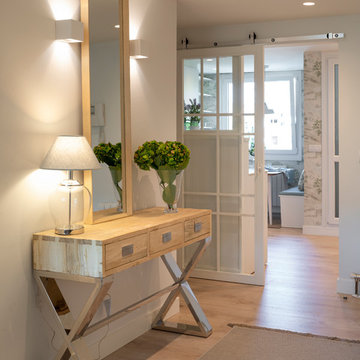
Sube Interiorismo www.subeinteriorismo.com
Fotografía Biderbost Photo
Свежая идея для дизайна: коридор в стиле неоклассика (современная классика) с белыми стенами, полом из ламината и коричневым полом - отличное фото интерьера
Свежая идея для дизайна: коридор в стиле неоклассика (современная классика) с белыми стенами, полом из ламината и коричневым полом - отличное фото интерьера
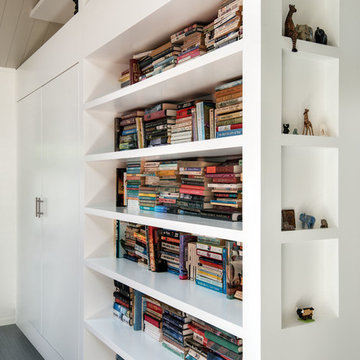
Пример оригинального дизайна: коридор среднего размера в стиле модернизм с белыми стенами, полом из ламината и серым полом
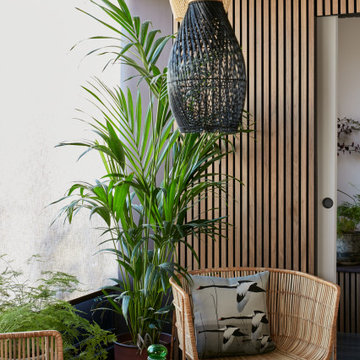
Свежая идея для дизайна: маленький коридор в восточном стиле с разноцветными стенами, полом из ламината, коричневым полом и панелями на части стены для на участке и в саду - отличное фото интерьера
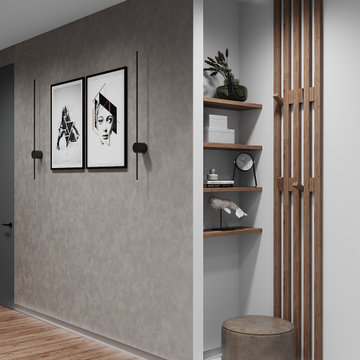
На фото: коридор среднего размера: освещение в современном стиле с серыми стенами, полом из ламината, коричневым полом, многоуровневым потолком и панелями на части стены
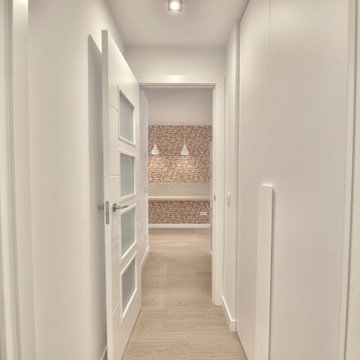
Diseño, proyecto y ejecución de reforma integral de vivienda con diseño de interiores, mobiliario, decoración y atrezzo
Источник вдохновения для домашнего уюта: коридор среднего размера в скандинавском стиле с белыми стенами и полом из ламината
Источник вдохновения для домашнего уюта: коридор среднего размера в скандинавском стиле с белыми стенами и полом из ламината
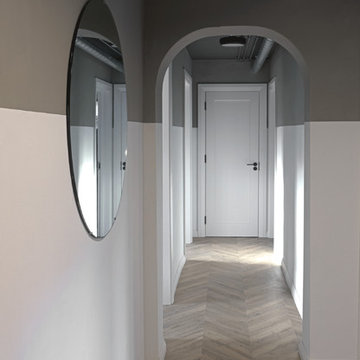
Open pipes and conduits in the hall. Mid century style painting on walls
Photo: Justina Gruzdyte
Пример оригинального дизайна: коридор в стиле модернизм с полом из ламината
Пример оригинального дизайна: коридор в стиле модернизм с полом из ламината
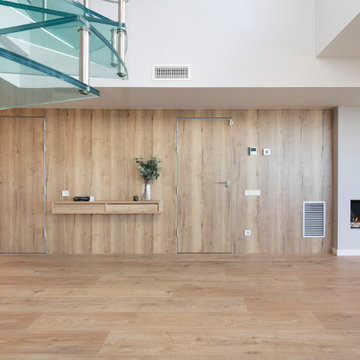
Свежая идея для дизайна: большой коридор в стиле модернизм с коричневыми стенами, полом из ламината и коричневым полом - отличное фото интерьера
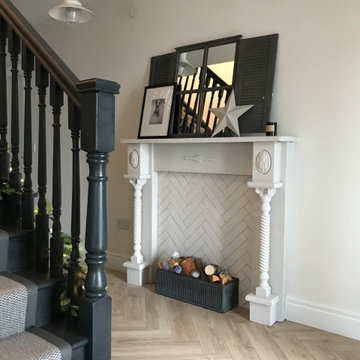
Hallway design using existing pine staircase which was painted Farraw and Ball ‘Off Black’ and covered with a leather trimmed steel grey runner. The walls are painted Farrow and Ball ‘Strong white’ and a faux fireplace was installed, the fire surround was painted ‘ Cornforth white’ and tiled with an off white brick tile in a herringbone pattern. The lights chosen are off white fisherman’s lights. The wall leading up the stairs features a gallery wall.
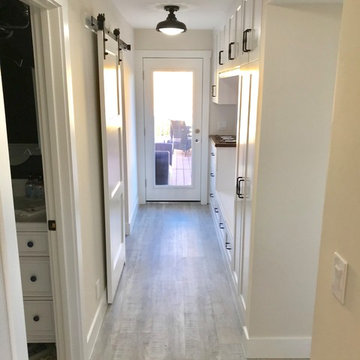
Hallway leading to deck loaded with fixtures and hardware.
На фото: коридор среднего размера в морском стиле с бежевыми стенами, полом из ламината и серым полом с
На фото: коридор среднего размера в морском стиле с бежевыми стенами, полом из ламината и серым полом с
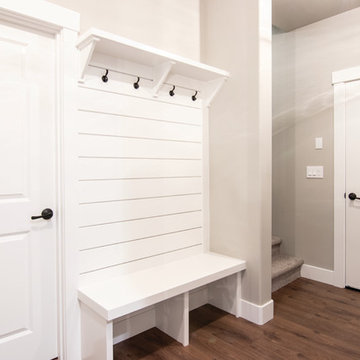
Photos by Becky Pospical
Built In bench with shiplap back and hooks. Entry from the garage
Источник вдохновения для домашнего уюта: маленький коридор в классическом стиле с бежевыми стенами, полом из ламината и коричневым полом для на участке и в саду
Источник вдохновения для домашнего уюта: маленький коридор в классическом стиле с бежевыми стенами, полом из ламината и коричневым полом для на участке и в саду
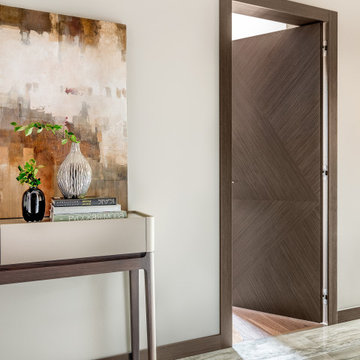
Шпонированная дверь, полотно "Монтеверде" в единой стилистике с интерьером.
Стильный дизайн: маленький коридор в современном стиле с серыми стенами, полом из ламината и серым полом для на участке и в саду - последний тренд
Стильный дизайн: маленький коридор в современном стиле с серыми стенами, полом из ламината и серым полом для на участке и в саду - последний тренд
Коридор с полом из ламината – фото дизайна интерьера
5