Коридор с бежевыми стенами и панелями на стенах – фото дизайна интерьера
Сортировать:
Бюджет
Сортировать:Популярное за сегодня
1 - 20 из 90 фото

This hallway was a bland white and empty box and now it's sophistication personified! The new herringbone flooring replaced the illogically placed carpet so now it's an easily cleanable surface for muddy boots and muddy paws from the owner's small dogs. The black-painted bannisters cleverly made the room feel bigger by disguising the staircase in the shadows. Not to mention the gorgeous wainscotting that gives the room a traditional feel that fits perfectly with the disguised shaker-style storage under the stairs.

Un appartement familial haussmannien rénové, aménagé et agrandi avec la création d'un espace parental suite à la réunion de deux lots. Les fondamentaux classiques des pièces sont conservés et revisités tout en douceur avec des matériaux naturels et des couleurs apaisantes.

We did the painting, flooring, electricity, and lighting. As well as the meeting room remodeling. We did a cubicle office addition. We divided small offices for the employee. Float tape texture, sheetrock, cabinet, front desks, drop ceilings, we did all of them and the final look exceed client expectation
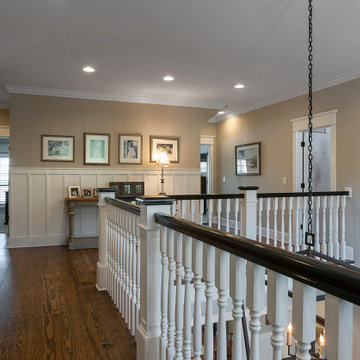
Second floor hall leading to the guest and children's bedrooms
На фото: огромный коридор в классическом стиле с бежевыми стенами, паркетным полом среднего тона, коричневым полом и панелями на стенах
На фото: огромный коридор в классическом стиле с бежевыми стенами, паркетным полом среднего тона, коричневым полом и панелями на стенах
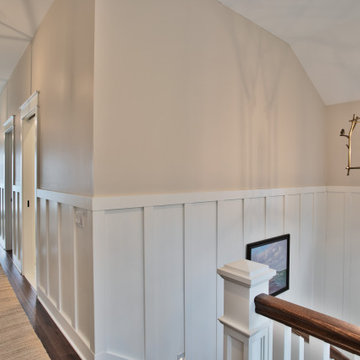
Стильный дизайн: коридор в морском стиле с бежевыми стенами, паркетным полом среднего тона и панелями на стенах - последний тренд

На фото: большой коридор в классическом стиле с бежевыми стенами, бежевым полом и панелями на стенах с
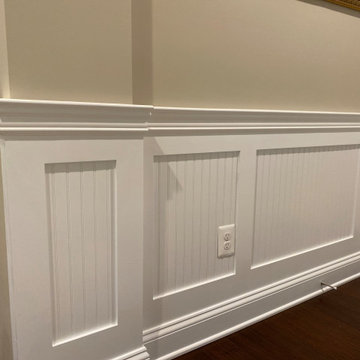
White Beaded Wainscoting brings a look of elegance to the hall.
Источник вдохновения для домашнего уюта: коридор среднего размера в классическом стиле с бежевыми стенами, темным паркетным полом, коричневым полом и панелями на стенах
Источник вдохновения для домашнего уюта: коридор среднего размера в классическом стиле с бежевыми стенами, темным паркетным полом, коричневым полом и панелями на стенах
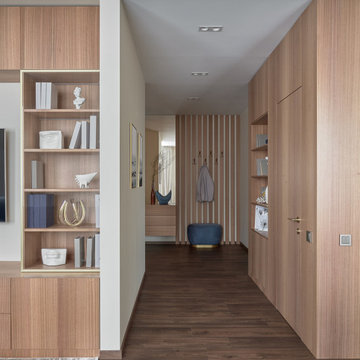
Вид на прихожую из гостиной
Пример оригинального дизайна: узкий коридор среднего размера в современном стиле с бежевыми стенами, темным паркетным полом, коричневым полом и панелями на стенах
Пример оригинального дизайна: узкий коридор среднего размера в современном стиле с бежевыми стенами, темным паркетным полом, коричневым полом и панелями на стенах
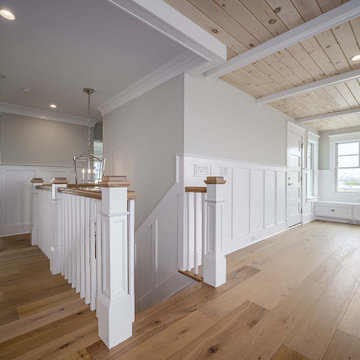
Стильный дизайн: коридор с бежевыми стенами, светлым паркетным полом, коричневым полом, деревянным потолком и панелями на стенах - последний тренд
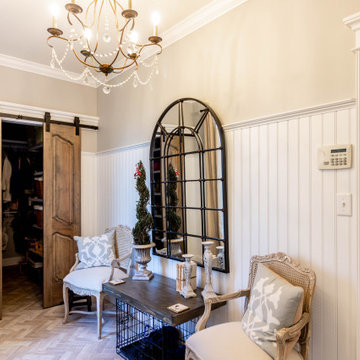
Mudrooms can have style, too! The mudroom may be one of the most used spaces in your home, but that doesn't mean it has to be boring. A stylish, practical mudroom can keep your house in order and still blend with the rest of your home. This homeowner's existing mudroom was not utilizing the area to its fullest. The open shelves and bench seat were constantly cluttered and unorganized. The garage had a large underutilized area, which allowed us to expand the mudroom and create a large walk in closet that now stores all the day to day clutter, and keeps it out of sight behind these custom elegant barn doors. The mudroom now serves as a beautiful and stylish entrance from the garage, yet remains functional and durable with heated tile floors, wainscoting, coat hooks, and lots of shelving and storage in the closet.
Directly outside of the mudroom was a small hall closet that did not get used much. We turned the space into a coffee bar area with a lot of style! Custom dusty blue cabinets add some extra kitchen storage, and mirrored wall cabinets add some function for quick touch ups while heading out the door.
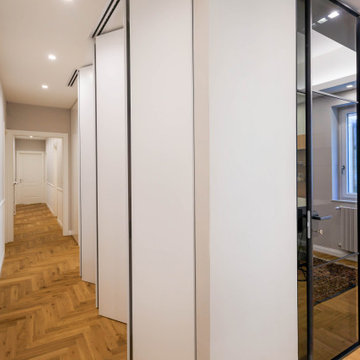
Свежая идея для дизайна: большой коридор с светлым паркетным полом, желтым полом, бежевыми стенами, многоуровневым потолком и панелями на стенах - отличное фото интерьера
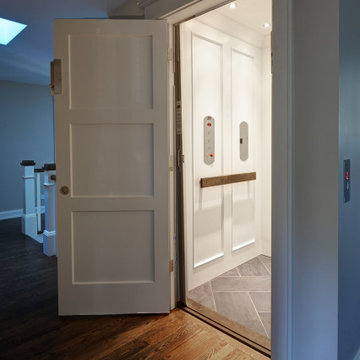
Свежая идея для дизайна: огромный коридор с бежевыми стенами, панелями на стенах, полом из керамогранита и серым полом - отличное фото интерьера

Дизайн коридора в ЖК Гранд Авеню
Источник вдохновения для домашнего уюта: маленький, узкий коридор в современном стиле с бежевыми стенами, полом из керамогранита, серым полом и панелями на стенах для на участке и в саду
Источник вдохновения для домашнего уюта: маленький, узкий коридор в современном стиле с бежевыми стенами, полом из керамогранита, серым полом и панелями на стенах для на участке и в саду
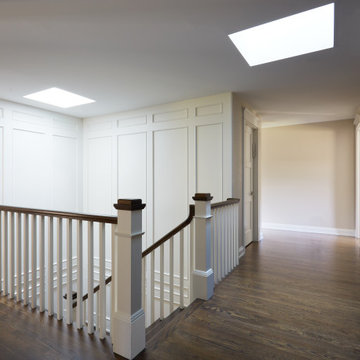
Идея дизайна: огромный коридор с бежевыми стенами, паркетным полом среднего тона, коричневым полом и панелями на стенах
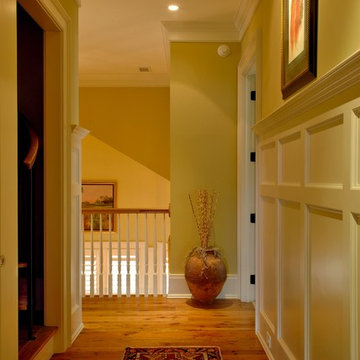
Tripp Smith
Пример оригинального дизайна: коридор среднего размера в морском стиле с бежевыми стенами, паркетным полом среднего тона, коричневым полом и панелями на стенах
Пример оригинального дизайна: коридор среднего размера в морском стиле с бежевыми стенами, паркетным полом среднего тона, коричневым полом и панелями на стенах
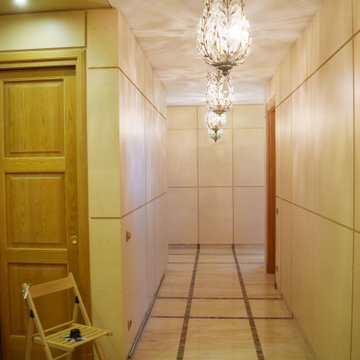
Квартира 120 м2 для творческой многодетной семьи. Дом современной постройки расположен в исторической части Москвы – на Патриарших прудах. В интерьере удалось соединить классические и современные элементы. Гостиная , спальня родителей и младшей дочери выполнены с применением элементов классики, а общие пространства, комнаты детей – подростков , в современном , скандинавском стиле. В столовой хорошо вписался в интерьер антикварный буфет, который совсем не спорит с окружающей современной мебелью. Мебель во всех комнатах выполнена по индивидуальному проекту, что позволило максимально эффективно использовать пространство. При оформлении квартиры использованы в основном экологически чистые материалы - дерево, натуральный камень, льняные и хлопковые ткани.
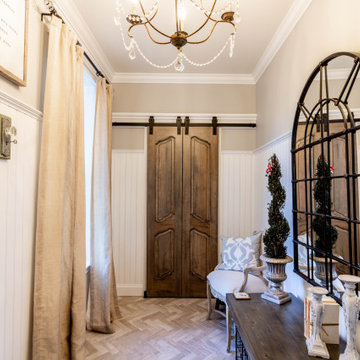
Mudrooms can have style, too! The mudroom may be one of the most used spaces in your home, but that doesn't mean it has to be boring. A stylish, practical mudroom can keep your house in order and still blend with the rest of your home. This homeowner's existing mudroom was not utilizing the area to its fullest. The open shelves and bench seat were constantly cluttered and unorganized. The garage had a large underutilized area, which allowed us to expand the mudroom and create a large walk in closet that now stores all the day to day clutter, and keeps it out of sight behind these custom elegant barn doors. The mudroom now serves as a beautiful and stylish entrance from the garage, yet remains functional and durable with heated tile floors, wainscoting, coat hooks, and lots of shelving and storage in the closet.
Directly outside of the mudroom was a small hall closet that did not get used much. We turned the space into a coffee bar area with a lot of style! Custom dusty blue cabinets add some extra kitchen storage, and mirrored wall cabinets add some function for quick touch ups while heading out the door.

Пример оригинального дизайна: большой коридор в стиле неоклассика (современная классика) с бежевыми стенами, паркетным полом среднего тона, коричневым полом и панелями на стенах
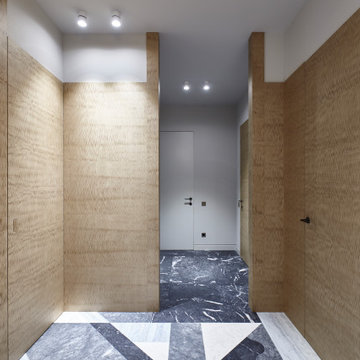
Для облицовки стеновых панелей и межкомнатных полотен использовался уникальный облицовочный материал - шпон tabu Анегри. Двери скрытого монтажа в нестандартном размере. Благодаря качественному современному оборудованию, мы часто выходим за рамки стандартов. Причем, стоимость за высоту двери до 2400 будет идти без наценки, т.е. как за стоимость стандартного полотна.
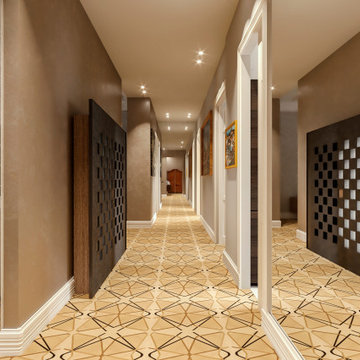
Progetto d’interni di un appartamento di circa 200 mq posto al quinto piano di un edificio di pregio nel Quadrilatero del Silenzio di Milano che sorge intorno all’elegante Piazza Duse, caratterizzata dalla raffinata architettura liberty. Le scelte per interni riprendono stili e forme del passato completandoli con elementi moderni e funzionali di design.
Коридор с бежевыми стенами и панелями на стенах – фото дизайна интерьера
1