Коридор
Сортировать:
Бюджет
Сортировать:Популярное за сегодня
81 - 100 из 826 фото
1 из 2
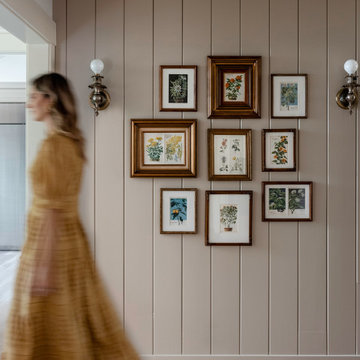
Nature and floral inspired shiplap art wall with antique gold fames and sconces.
Идея дизайна: маленький коридор с бежевыми стенами, светлым паркетным полом и панелями на части стены для на участке и в саду
Идея дизайна: маленький коридор с бежевыми стенами, светлым паркетным полом и панелями на части стены для на участке и в саду
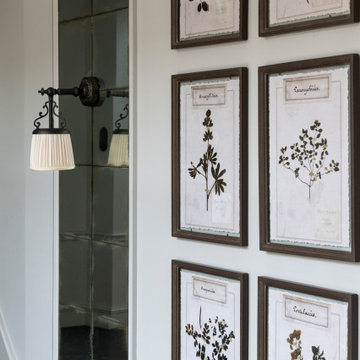
Photo : © Julien Fernandez / Amandine et Jules – Hotel particulier a Angers par l’architecte Laurent Dray.
На фото: коридор среднего размера в стиле неоклассика (современная классика) с белыми стенами, кессонным потолком и панелями на части стены
На фото: коридор среднего размера в стиле неоклассика (современная классика) с белыми стенами, кессонным потолком и панелями на части стены
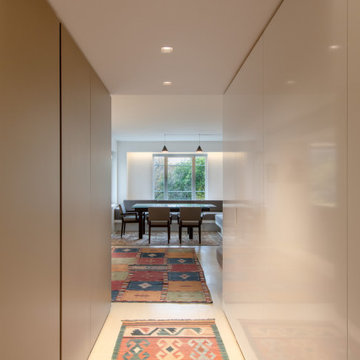
The existing entry was very dark. Recessed lights were added. Complementing the custom metallic-colored millwork, a wall of glossy white panels bounces light, making the space feel brighter, and hides two 'hidden' doors to a coat closet and a small office closet.
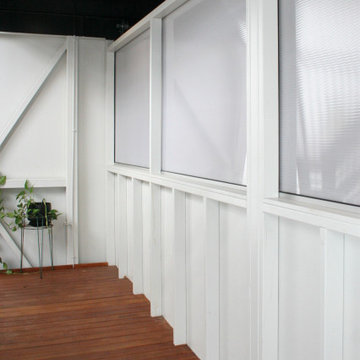
Being built in a flood zone, the walls are required to be single skin construction, otherwise known as exposed stud.
Walls are steel stud, with timber battens, exterior grade sheeting and polycarbonate panelling. Cabinetry has been minimized to the essential, and power provisions are well above the flood level. With structure on display, neat construction is essential.

Benjamin Hill Photography
На фото: огромный коридор: освещение в классическом стиле с белыми стенами, паркетным полом среднего тона, коричневым полом и панелями на части стены
На фото: огромный коридор: освещение в классическом стиле с белыми стенами, паркетным полом среднего тона, коричневым полом и панелями на части стены
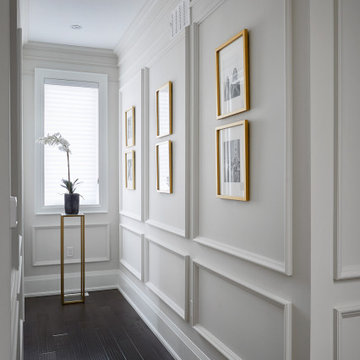
Upstairs hallway with wall paneling and gold framed artwork.
На фото: коридор в стиле неоклассика (современная классика) с белыми стенами, темным паркетным полом и панелями на части стены
На фото: коридор в стиле неоклассика (современная классика) с белыми стенами, темным паркетным полом и панелями на части стены
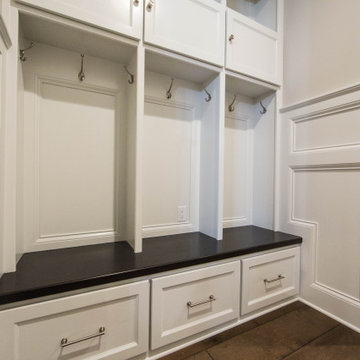
This custom created entry way bench has ample coat hooks and storage.
Свежая идея для дизайна: огромный коридор в классическом стиле с белыми стенами, паркетным полом среднего тона, коричневым полом и панелями на части стены - отличное фото интерьера
Свежая идея для дизайна: огромный коридор в классическом стиле с белыми стенами, паркетным полом среднего тона, коричневым полом и панелями на части стены - отличное фото интерьера
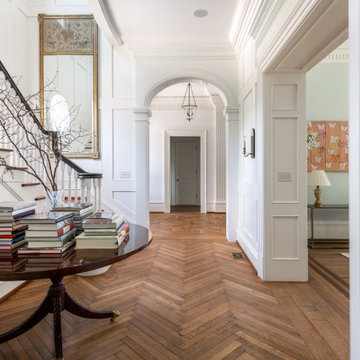
Свежая идея для дизайна: коридор в классическом стиле с белыми стенами, светлым паркетным полом, коричневым полом и панелями на части стены - отличное фото интерьера
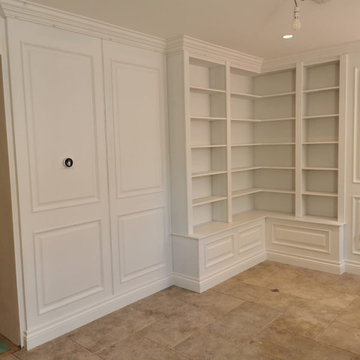
This bookshelf unit is really classy and sets a good standard for the rest of the house. The client requested a primed finish to be hand-painted in-situ. All of our finished are done in the workshop, hence the bespoke panels and furniture you see in the pictures is not at its best. However, it should give an idea of our capacity to produce an outstanding work and quality.
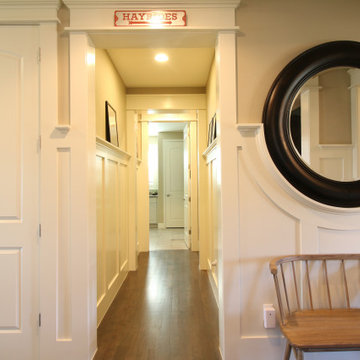
На фото: коридор в стиле кантри с белыми стенами, паркетным полом среднего тона, коричневым полом и панелями на части стены с
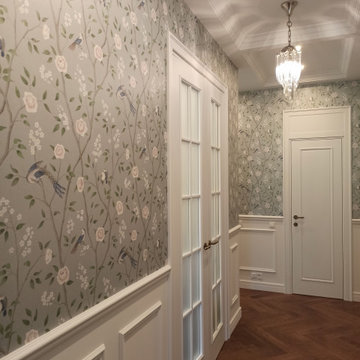
Интерьер коридора в классическом стиле
Идея дизайна: узкий коридор среднего размера в классическом стиле с белыми стенами, паркетным полом среднего тона, коричневым полом, кессонным потолком и панелями на части стены
Идея дизайна: узкий коридор среднего размера в классическом стиле с белыми стенами, паркетным полом среднего тона, коричневым полом, кессонным потолком и панелями на части стены
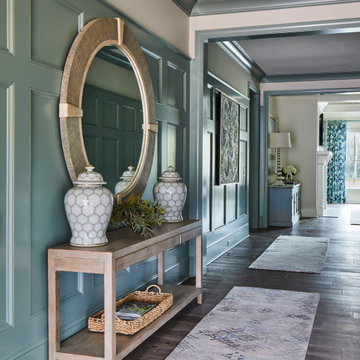
A view from the foyer down the hall into the family room beyond. Hannah, at J.Banks Design, and the homeowner choose to be daring with their color selection. A striking, yet tranquil color, which sets overall tone for the home.

Стильный дизайн: коридор среднего размера в морском стиле с коричневыми стенами, темным паркетным полом, коричневым полом, деревянным потолком и панелями на части стены - последний тренд
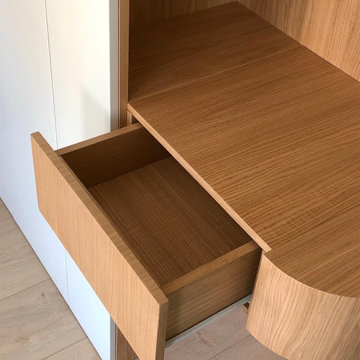
Идея дизайна: коридор среднего размера: освещение в скандинавском стиле с белыми стенами, светлым паркетным полом, бежевым полом и панелями на части стены
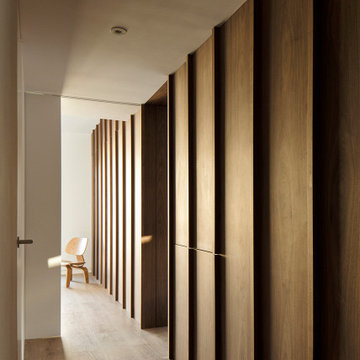
Пример оригинального дизайна: маленький коридор: освещение в скандинавском стиле с белыми стенами, паркетным полом среднего тона, коричневым полом, многоуровневым потолком и панелями на части стены для на участке и в саду

На фото: огромный коридор в морском стиле с желтыми стенами, темным паркетным полом, коричневым полом, кессонным потолком и панелями на части стены с

The main aim was to brighten up the space and have a “wow” effect for guests. The final design combined both modern and classic styles with a simple monochrome palette. The Hallway became a beautiful walk-in gallery rather than just an entrance.
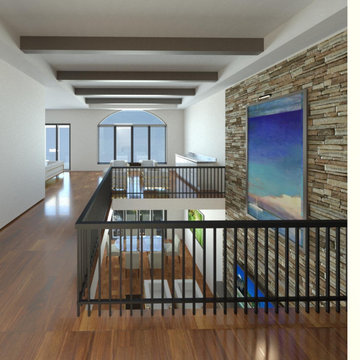
Свежая идея для дизайна: большой коридор в современном стиле с белыми стенами, паркетным полом среднего тона, коричневым полом, сводчатым потолком и панелями на части стены - отличное фото интерьера
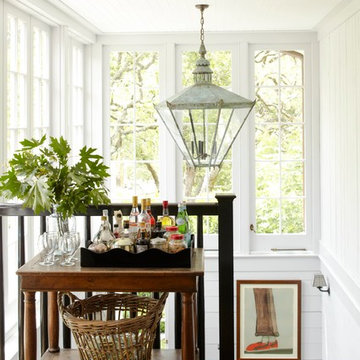
This property was transformed from an 1870s YMCA summer camp into an eclectic family home, built to last for generations. Space was made for a growing family by excavating the slope beneath and raising the ceilings above. Every new detail was made to look vintage, retaining the core essence of the site, while state of the art whole house systems ensure that it functions like 21st century home.
This home was featured on the cover of ELLE Décor Magazine in April 2016.
G.P. Schafer, Architect
Rita Konig, Interior Designer
Chambers & Chambers, Local Architect
Frederika Moller, Landscape Architect
Eric Piasecki, Photographer
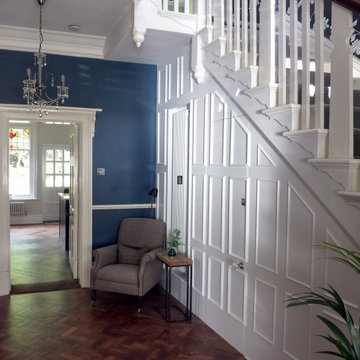
The New cloakroom added to a large Edwardian property in the grand hallway. Casing in the previously under used area under the stairs with panelling to match the original (On right) including a jib door. A tall column radiator was detailed into the new wall structure and panelling, making it a feature. The area is further completed with the addition of a small comfortable armchair, table and lamp.
Part of a much larger remodelling of the kitchen, utility room, cloakroom and hallway.
5